2232 W Highland Street, Allentown City, PA 18104
Local realty services provided by:Better Homes and Gardens Real Estate Valley Partners
2232 W Highland Street,Allentown City, PA 18104
$330,000
- 3 Beds
- 2 Baths
- 1,422 sq. ft.
- Single family
- Active
Listed by:stuart dubbs
Office:re/max real estate
MLS#:763689
Source:PA_LVAR
Price summary
- Price:$330,000
- Price per sq. ft.:$232.07
About this home
A Designer Showhouse awaits you in this lovely raised ranch in the West End. Seriously, move in and hang up your clothes is all you need to do. The house has been totally updated, renovated and furnished by an Interior Design Team. The living room is washed in sunlight by a large picture window and features engineered hardwood. The dining area makes you feel you are in an elegant restaurant featuring a crystal chandelier and overlooks the kitchen and front yard. The custom kitchen presents designer cabinetry with showcase lighting, granite counters with plenty of prep space and stainless appliances. The tile backsplash and tile floor accent the cabinetry and counters perfectly. 3 bedrooms and a gorgeous full bath finish the first floor. But WAIT, there is more, the finished basement offers a large family room or rec room with outside entrance to fenced backyard. The full bath is new and has vanity and shower. Laundry and mechanics room with garage access complete the lower level. There are 2 fenced in areas. This is truly a gem and not to be missed.
Contact an agent
Home facts
- Year built:1957
- Listing ID #:763689
- Added:1 day(s) ago
- Updated:September 05, 2025 at 05:41 PM
Rooms and interior
- Bedrooms:3
- Total bathrooms:2
- Full bathrooms:2
- Living area:1,422 sq. ft.
Heating and cooling
- Cooling:Central Air
- Heating:Baseboard, Forced Air, Hot Water, Oil
Structure and exterior
- Roof:Asphalt, Fiberglass
- Year built:1957
- Building area:1,422 sq. ft.
- Lot area:0.18 Acres
Utilities
- Water:Public
- Sewer:Public Sewer
Finances and disclosures
- Price:$330,000
- Price per sq. ft.:$232.07
- Tax amount:$4,508
New listings near 2232 W Highland Street
- New
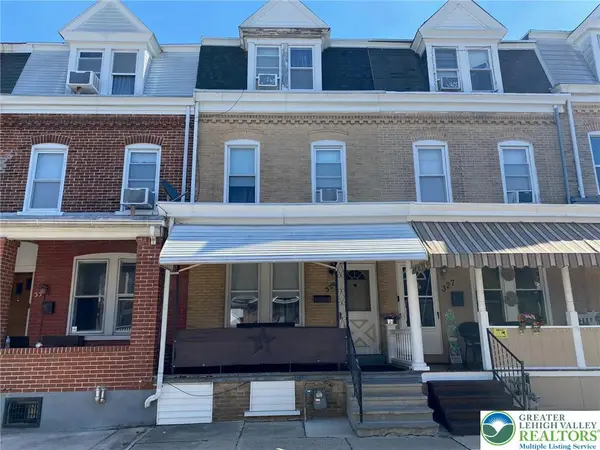 $224,500Active5 beds 1 baths1,790 sq. ft.
$224,500Active5 beds 1 baths1,790 sq. ft.329 N Franklin Street, Allentown City, PA 18102
MLS# 764083Listed by: RUDY AMELIO REAL ESTATE - Open Sat, 11am to 1pmNew
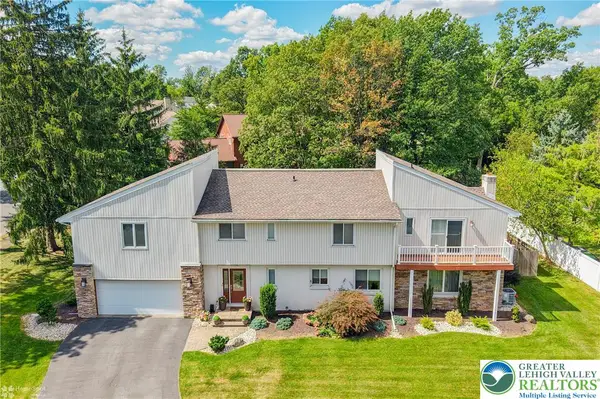 $597,500Active4 beds 3 baths3,273 sq. ft.
$597,500Active4 beds 3 baths3,273 sq. ft.930 Springhouse Road, Allentown City, PA 18104
MLS# 763646Listed by: HOWARDHANNA THEFREDERICKGROUP - New
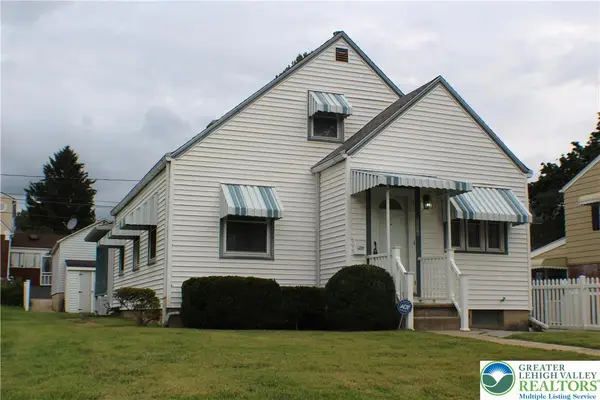 $325,000Active3 beds 2 baths1,357 sq. ft.
$325,000Active3 beds 2 baths1,357 sq. ft.2319 W Elm Street #2317, Allentown City, PA 18104
MLS# 763486Listed by: RE/MAX UNLIMITED REAL ESTATE - New
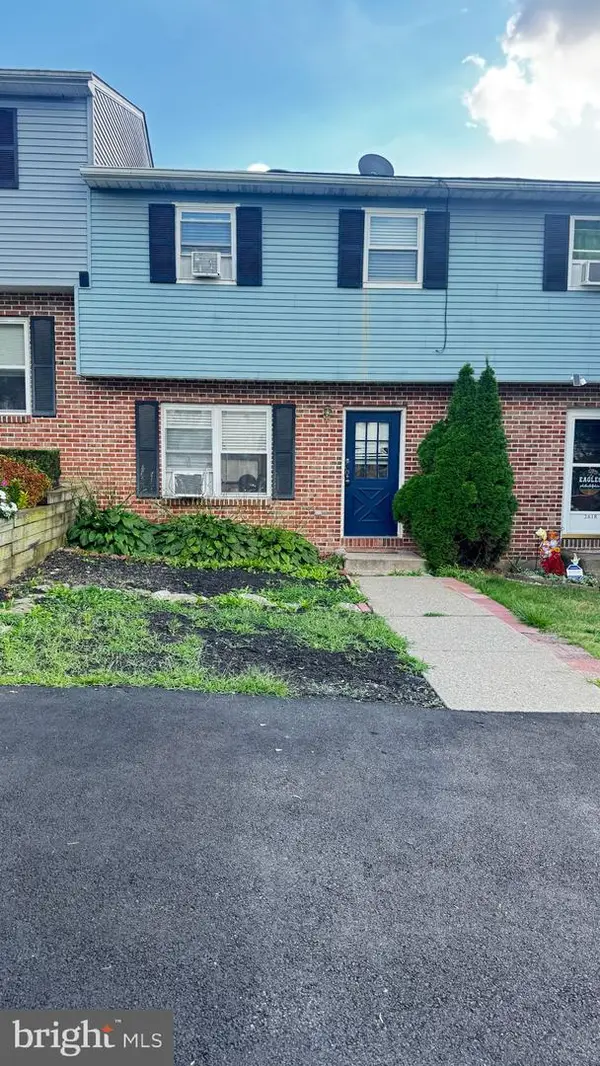 $249,900Active3 beds 3 baths
$249,900Active3 beds 3 baths2620 Arch St Sw Sw, ALLENTOWN, PA 18103
MLS# PALH2013212Listed by: I-DO REAL ESTATE - Open Sat, 11am to 1pmNew
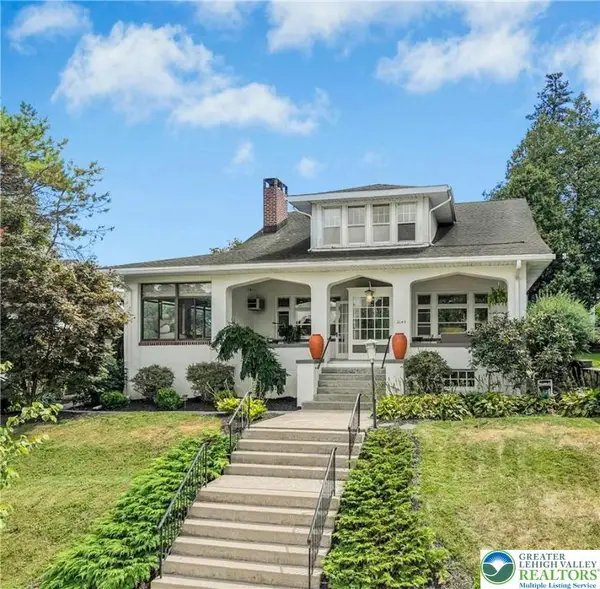 $550,000Active5 beds 3 baths2,278 sq. ft.
$550,000Active5 beds 3 baths2,278 sq. ft.2044 W Walnut Street, Allentown City, PA 18104
MLS# 764112Listed by: DOREY, CAROL C REAL ESTATE - New
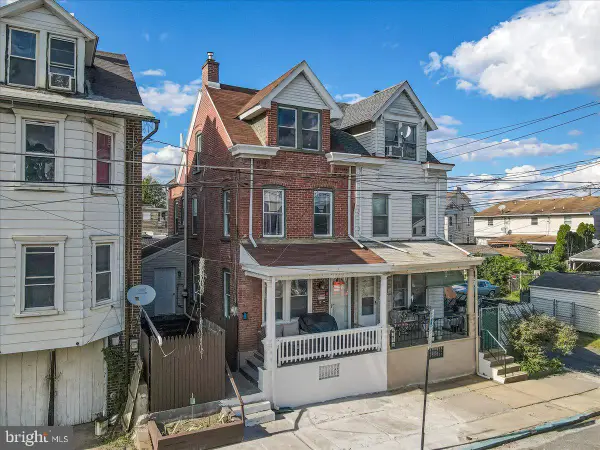 $219,900Active3 beds 2 baths1,190 sq. ft.
$219,900Active3 beds 2 baths1,190 sq. ft.617 W Cumberland St, ALLENTOWN, PA 18103
MLS# PALH2013168Listed by: KELLER WILLIAMS REAL ESTATE - BETHLEHEM - New
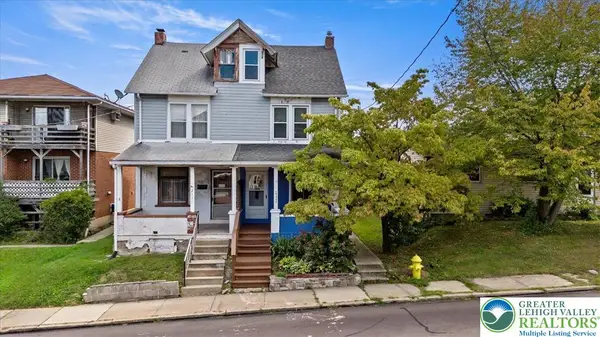 $189,900Active3 beds 2 baths1,222 sq. ft.
$189,900Active3 beds 2 baths1,222 sq. ft.2333 S 4th Street, Allentown City, PA 18103
MLS# 763498Listed by: SERHANT PENNSYLVANIA LLC - New
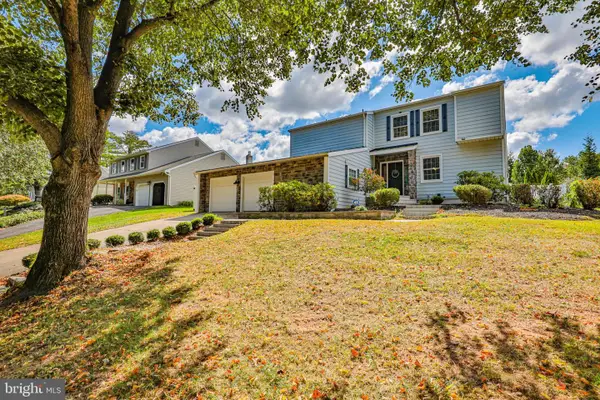 $537,500Active4 beds 3 baths3,487 sq. ft.
$537,500Active4 beds 3 baths3,487 sq. ft.2718 Windy Hill Rd, ALLENTOWN, PA 18103
MLS# PALH2013162Listed by: DIAMOND 1ST REAL ESTATE, LLC. - Open Sat, 11am to 2pmNew
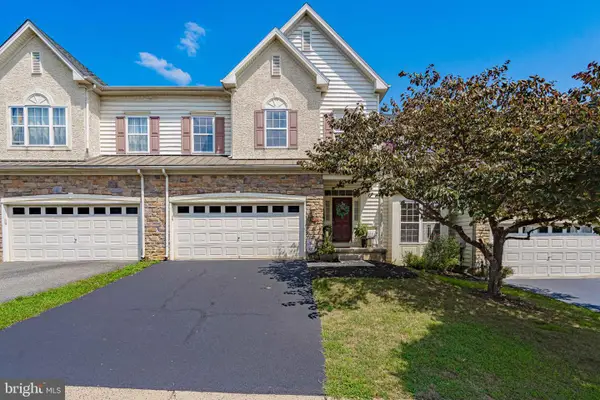 $519,000Active3 beds 3 baths2,121 sq. ft.
$519,000Active3 beds 3 baths2,121 sq. ft.515 N 41st St, ALLENTOWN, PA 18104
MLS# PALH2013186Listed by: RE/MAX REAL ESTATE-ALLENTOWN
