515 N 41st St, Allentown, PA 18104
Local realty services provided by:Better Homes and Gardens Real Estate GSA Realty
515 N 41st St,Allentown, PA 18104
$485,000
- 3 Beds
- 3 Baths
- 2,121 sq. ft.
- Townhouse
- Pending
Listed by: christopher d mesch
Office: re/max real estate-allentown
MLS#:PALH2013186
Source:BRIGHTMLS
Price summary
- Price:$485,000
- Price per sq. ft.:$228.67
About this home
Welcome to easy living West Allentown! Heritage at Trexler is located in the highly desirable Parkland School District, this beautifully maintained 3-bedroom, 2.5-bath townhouse offers the perfect blend of comfort, style, and convenience. Step into the light-filled living room with soaring two-story ceilings and expansive windows that flood the space with natural light. The open-concept first floor features hardwood floors and an updated kitchen with quartz countertops, stainless steel appliances, and modern cabinetry—perfect for entertaining or quiet evenings at home. Upstairs, retreat to the spacious primary suite complete with tray ceiling, a custom walk-in closet and a private ensuite bath. Two additional bedrooms, another full bath, and laundry room offer flexible space for guests, home office, or hobbies. Enjoy the unbeatable walkability—just steps from Trexler Park, Wegmans, and other shopping and dining options. Whether you’re seeking comfort, convenience, or community, this home has it all. Don’t miss your chance to own in one of the Lehigh Valley’s most sought-after neighborhoods! OPEN HOUSE, Sunday, September 21st, 1pm - 3pm.
Contact an agent
Home facts
- Year built:2004
- Listing ID #:PALH2013186
- Added:83 day(s) ago
- Updated:November 26, 2025 at 08:49 AM
Rooms and interior
- Bedrooms:3
- Total bathrooms:3
- Full bathrooms:2
- Half bathrooms:1
- Living area:2,121 sq. ft.
Heating and cooling
- Cooling:Central A/C
- Heating:Forced Air, Natural Gas
Structure and exterior
- Roof:Asphalt
- Year built:2004
- Building area:2,121 sq. ft.
- Lot area:0.8 Acres
Schools
- High school:PARKLAND SHS
- Middle school:SPRINGHOUSE
- Elementary school:CETRONIA SCH
Utilities
- Water:Public
- Sewer:Public Sewer
Finances and disclosures
- Price:$485,000
- Price per sq. ft.:$228.67
- Tax amount:$5,757 (2025)
New listings near 515 N 41st St
- New
 $314,900Active3 beds 2 baths1,188 sq. ft.
$314,900Active3 beds 2 baths1,188 sq. ft.2309 Woodlawn Street #2307, Allentown City, PA 18109
MLS# 768614Listed by: BHHS FOX & ROACH BETHLEHEM - New
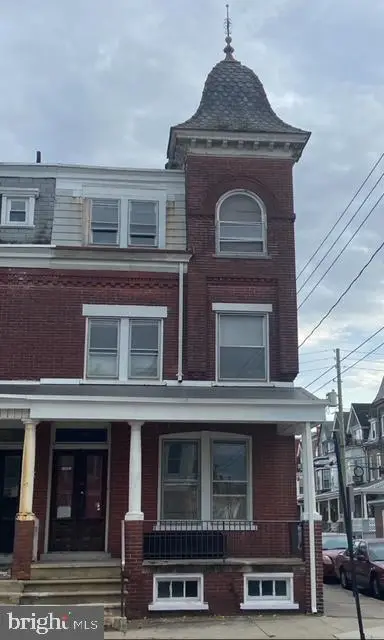 $180,000Active5 beds -- baths2,475 sq. ft.
$180,000Active5 beds -- baths2,475 sq. ft.1326 W Turner St E, ALLENTOWN, PA 18102
MLS# PALH2014020Listed by: REAL ESTATE OF AMERICA - New
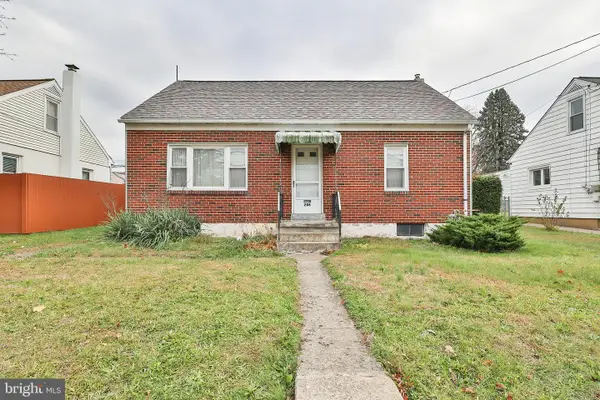 $249,000Active3 beds 1 baths
$249,000Active3 beds 1 baths206-208 W Emaus Ave, ALLENTOWN, PA 18103
MLS# PALH2014022Listed by: DORRANCE REALTY LLC - New
 $275,000Active4 beds 2 baths2,668 sq. ft.
$275,000Active4 beds 2 baths2,668 sq. ft.38 E Susquehanna Street, Allentown City, PA 18103
MLS# 768556Listed by: RE/MAX UNLIMITED REAL ESTATE - New
 $129,900Active2 beds 1 baths876 sq. ft.
$129,900Active2 beds 1 baths876 sq. ft.622 N Silk Street, Allentown City, PA 18102
MLS# 768619Listed by: RE/MAX CENTRAL - ALLENTOWN - New
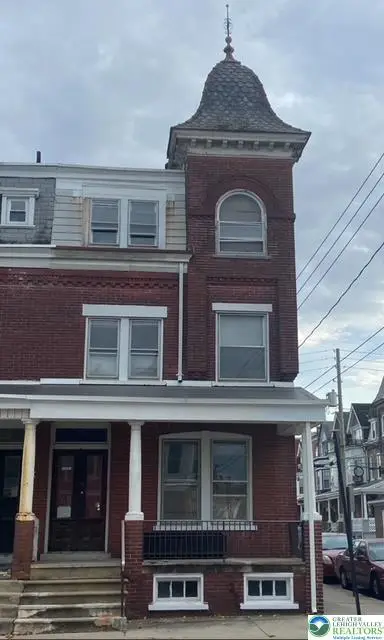 $180,000Active5 beds 2 baths1,425 sq. ft.
$180,000Active5 beds 2 baths1,425 sq. ft.1326 W Turner Street, Allentown City, PA 18102
MLS# 768477Listed by: REAL ESTATE OF AMERICA - New
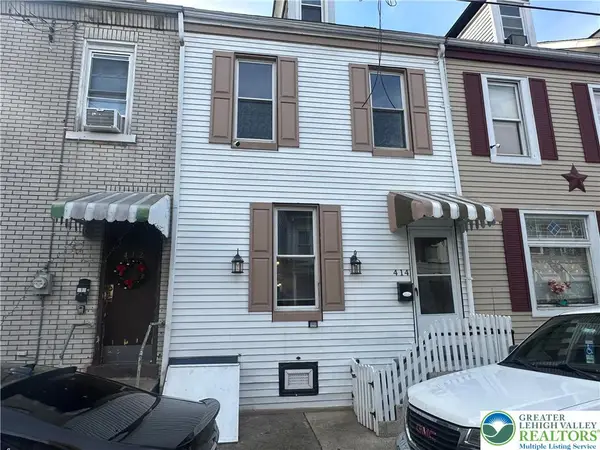 $205,000Active3 beds 2 baths1,447 sq. ft.
$205,000Active3 beds 2 baths1,447 sq. ft.414 N Church Street, Allentown City, PA 18102
MLS# 768584Listed by: ALLENTOWN CITY REALTY - Open Sun, 12 to 2pmNew
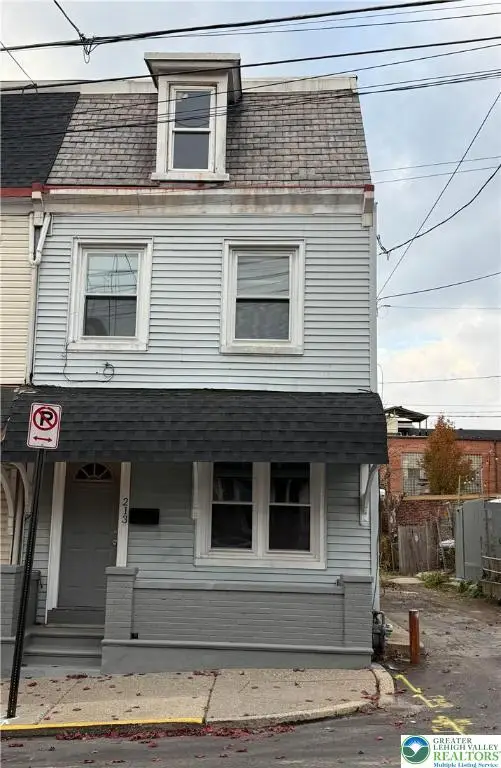 $249,900Active5 beds 1 baths1,725 sq. ft.
$249,900Active5 beds 1 baths1,725 sq. ft.213 Chew Street, Allentown City, PA 18102
MLS# 768572Listed by: ALLENTOWN CITY REALTY - New
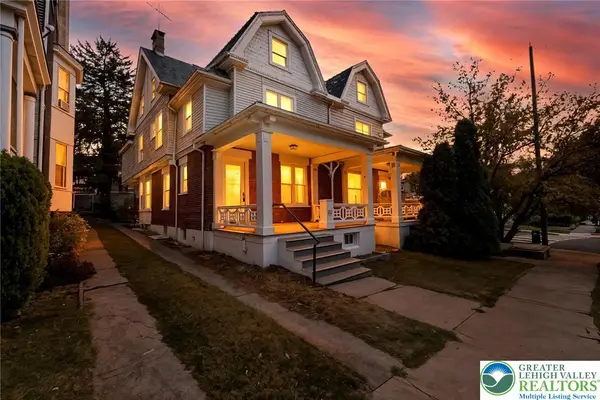 $319,900Active5 beds 1 baths2,674 sq. ft.
$319,900Active5 beds 1 baths2,674 sq. ft.127 S 16th Street, Allentown City, PA 18102
MLS# 768549Listed by: IRONVALLEY RE OF LEHIGH VALLEY - New
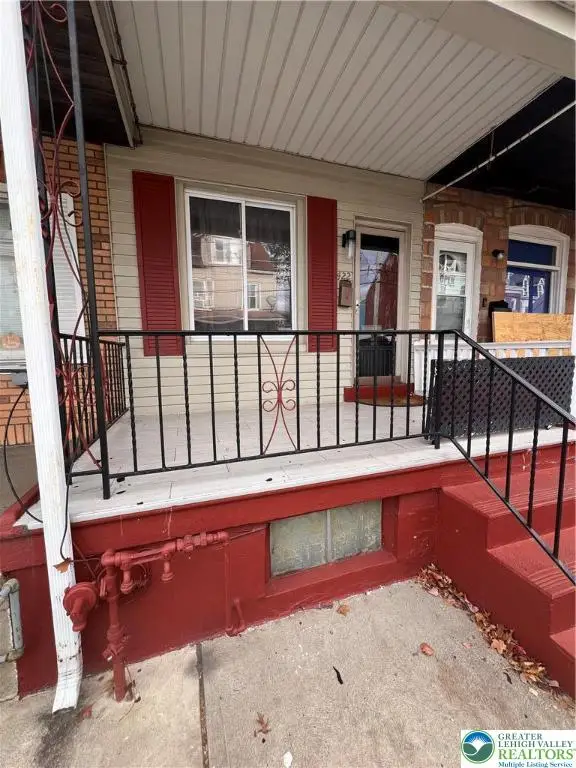 $139,900Active2 beds 2 baths972 sq. ft.
$139,900Active2 beds 2 baths972 sq. ft.422 N Fulton Street, Allentown City, PA 18102
MLS# 768151Listed by: CENTURY 21 RAMOS REALTY
