617 N Irving Street, Allentown City, PA 18109
Local realty services provided by:Better Homes and Gardens Real Estate Valley Partners
617 N Irving Street,Allentown City, PA 18109
$259,900
- 3 Beds
- 2 Baths
- 2,014 sq. ft.
- Single family
- Active
Listed by:joy augustus
Office:re/max real estate
MLS#:764787
Source:PA_LVAR
Price summary
- Price:$259,900
- Price per sq. ft.:$129.05
About this home
PLEASE SUBMIT H&B OFFERS BY 7 PM 9/23/25 Welcome to this well-maintained and spacious 3-bedroom twin home in East Allentown, complete with a detached two-car garage and loaded with features both inside and out! Step inside to a large, light-filled living room that flows seamlessly into the generous dining area—perfect for hosting family and friends.The adjacent kitchen is functional and well laid-out, making entertaining a breeze.Just beyond the kitchen, you’ll find a versatile mudroom/sunroom that leads to a convenient first-floor half bath and direct access to your private backyard oasis. Enjoy outdoor living at its finest with a flat, fenced-in yard featuring a patio, gazebo, pond, and an above-ground pool surrounded by decking—ideal for summer relaxation and entertaining. Upstairs, the second floor offers three nicely sized bedrooms with ample closet space and a beautifully updated full bathroom. Need more room? The expansive third-floor attic space (not included in the tax record square footage) is currently used for storage but offers great potential to add additional finished living space to fit your family’s needs. The partially finished basement includes a cozy family room and a large laundry/utility area with even more storage. Additional highlights include a main roof replaced in 2016 and close proximity to major roadways, shopping, schools, and restaurants.Don’t miss your chance to make this move-in-ready gem your new home!
Contact an agent
Home facts
- Year built:1910
- Listing ID #:764787
- Added:4 day(s) ago
- Updated:September 22, 2025 at 07:40 PM
Rooms and interior
- Bedrooms:3
- Total bathrooms:2
- Full bathrooms:1
- Half bathrooms:1
- Living area:2,014 sq. ft.
Heating and cooling
- Cooling:Ceiling Fans, Wall Window Units
- Heating:Gas, Hot Water
Structure and exterior
- Roof:Asphalt, Fiberglass, Rolled Hot Mop
- Year built:1910
- Building area:2,014 sq. ft.
- Lot area:0.31 Acres
Schools
- High school:Dieruff
Utilities
- Water:Public
- Sewer:Public Sewer
Finances and disclosures
- Price:$259,900
- Price per sq. ft.:$129.05
- Tax amount:$4,569
New listings near 617 N Irving Street
- New
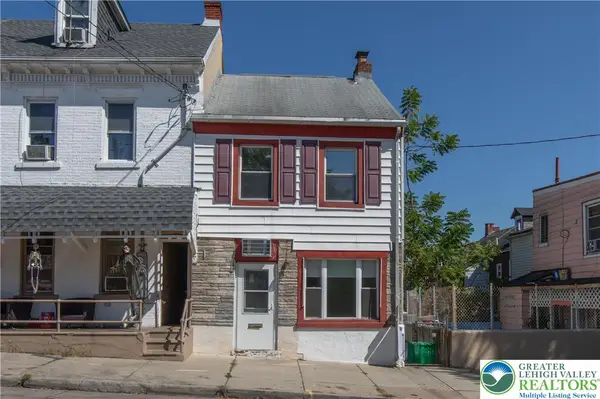 $209,999Active3 beds 2 baths1,416 sq. ft.
$209,999Active3 beds 2 baths1,416 sq. ft.407 N 5th Street, Allentown City, PA 18102
MLS# 765132Listed by: LIGHT HOUSE REALTY LV LLC - New
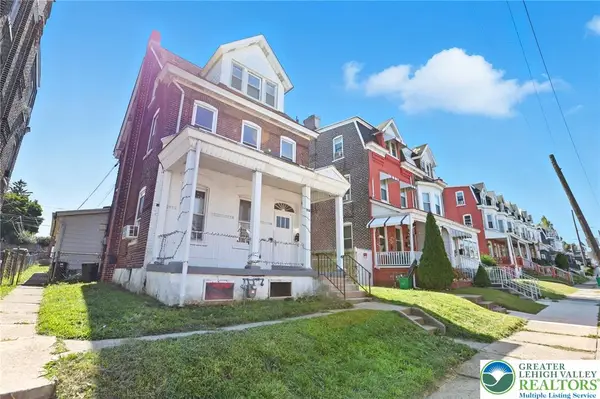 $359,900Active6 beds 3 baths3,049 sq. ft.
$359,900Active6 beds 3 baths3,049 sq. ft.712 St John Street, Allentown City, PA 18103
MLS# 765016Listed by: KELLER WILLIAMS ALLENTOWN - New
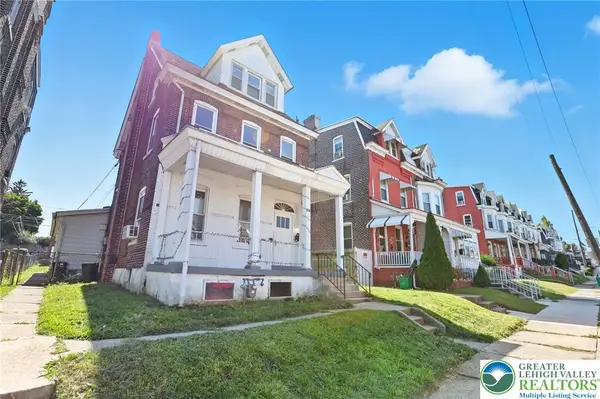 $359,900Active6 beds 3 baths2,689 sq. ft.
$359,900Active6 beds 3 baths2,689 sq. ft.712 St John Street, Allentown City, PA 18103
MLS# 765067Listed by: KELLER WILLIAMS ALLENTOWN - New
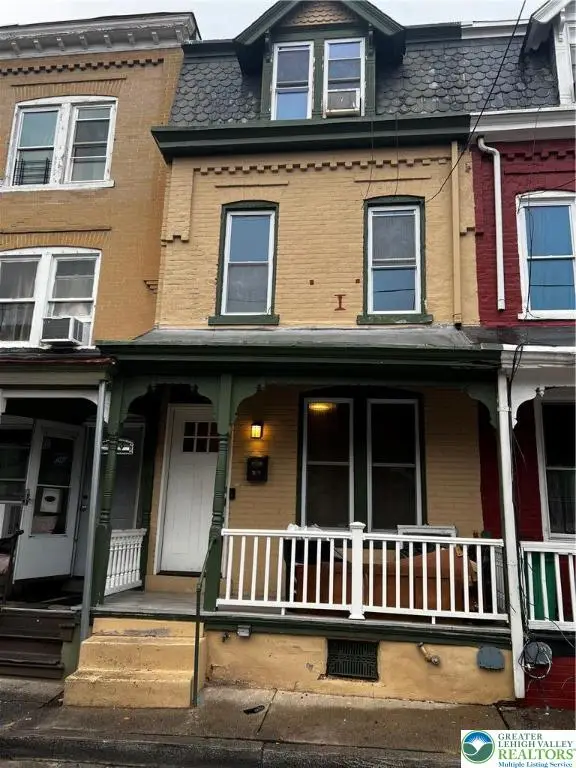 $204,900Active4 beds 1 baths2,250 sq. ft.
$204,900Active4 beds 1 baths2,250 sq. ft.131 N Poplar Street, Allentown City, PA 18102
MLS# 765134Listed by: ALLENTOWN CITY REALTY - New
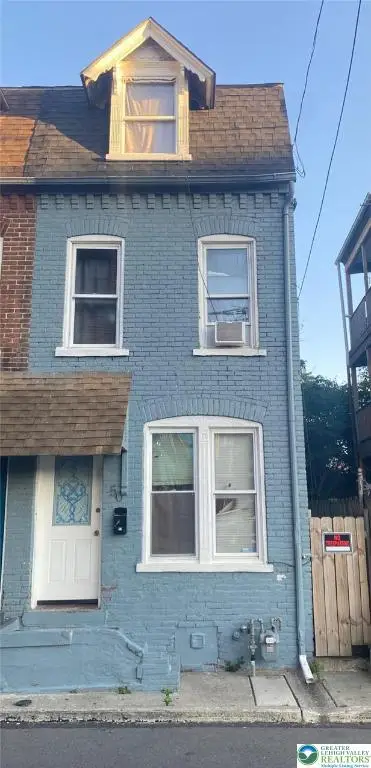 $170,000Active3 beds 1 baths1,010 sq. ft.
$170,000Active3 beds 1 baths1,010 sq. ft.956 W Maple Street, Allentown City, PA 18101
MLS# 765105Listed by: ALLENTOWN CITY REALTY - New
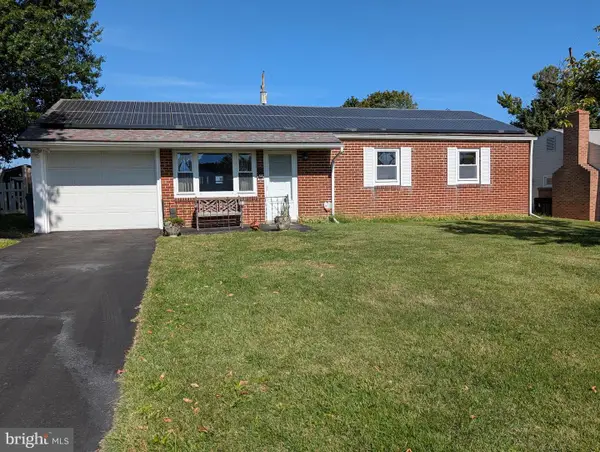 $260,000Active3 beds 1 baths1,200 sq. ft.
$260,000Active3 beds 1 baths1,200 sq. ft.3103 Roxford Rd, ALLENTOWN, PA 18103
MLS# PALH2013374Listed by: BERKSHIRE HATHAWAY HOMESERVICES HOMESALE REALTY - New
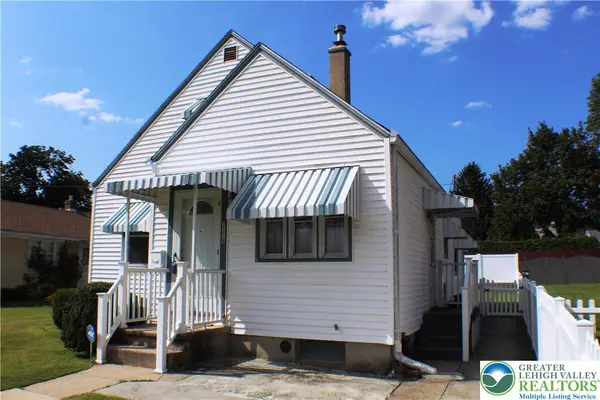 $309,900Active3 beds 2 baths1,357 sq. ft.
$309,900Active3 beds 2 baths1,357 sq. ft.2319 W Elm Street, Allentown City, PA 18104
MLS# 765095Listed by: RE/MAX UNLIMITED REAL ESTATE - New
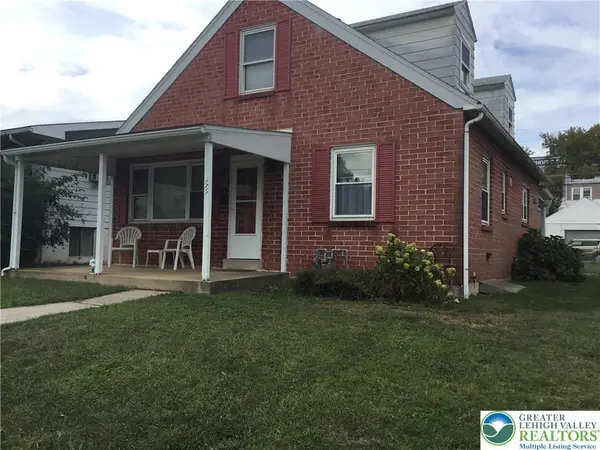 $319,900Active4 beds 1 baths1,344 sq. ft.
$319,900Active4 beds 1 baths1,344 sq. ft.1711 E Greenleaf Street, Allentown City, PA 18109
MLS# 765014Listed by: JOSEPH REAL ESTATE/DANIEL - New
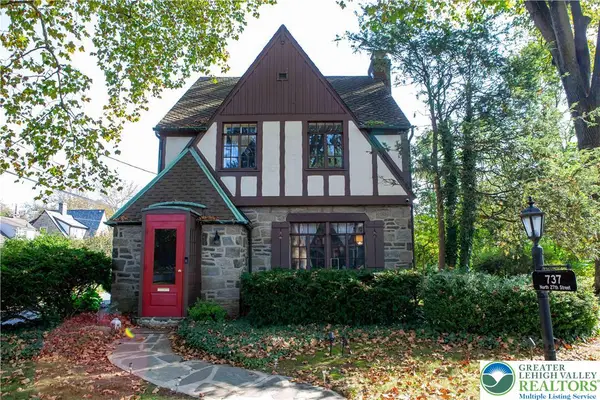 $399,000Active3 beds 3 baths1,939 sq. ft.
$399,000Active3 beds 3 baths1,939 sq. ft.737 N 27th Street, South Whitehall Twp, PA 18104
MLS# 765124Listed by: KELLER WILLIAMS ALLENTOWN - New
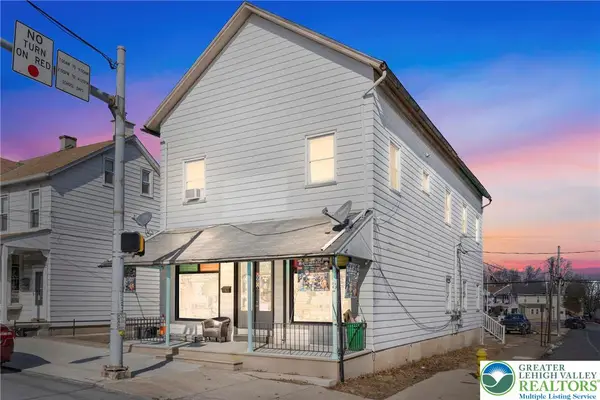 $499,900Active4 beds 3 baths2,912 sq. ft.
$499,900Active4 beds 3 baths2,912 sq. ft.101 W Susquehanna Street, Allentown City, PA 18103
MLS# 765075Listed by: BHHS REGENCY REAL ESTATE
