642 Emaus Avenue, Allentown, PA 18103
Local realty services provided by:Better Homes and Gardens Real Estate Cassidon Realty
642 Emaus Avenue,Allentown City, PA 18103
$285,000
- 3 Beds
- 2 Baths
- 1,862 sq. ft.
- Single family
- Active
Listed by: amy l. bishop
Office: weichert realtors
MLS#:767517
Source:PA_LVAR
Price summary
- Price:$285,000
- Price per sq. ft.:$153.06
About this home
Spacious 3-bedroom, 2.5-bath detached home with the potential for a 4th bedroom or additional living space in the finished attic. This property offers generous room sizes, solid features, and great potential throughout. Out back, you’ll find a massive parking pad that can easily accommodate 6–8 cars — perfect for car enthusiasts, contractors, or anyone needing extra space for vehicles, equipment, or everyday living. Inside, the open-concept first floor features a large living and dining area, a spacious kitchen, a full bath, and a convenient first-floor laundry room. The enclosed front porch provides additional space for relaxing or storage. Upstairs, three bedrooms and a bonus closet area offer flexibility, while the finished attic adds even more possibilities — ideal for a bedroom, family room, additional storage, or office space. The basement, with outside access, provides ample storage and includes a half bath in an area ready to be finished, creating an opportunity for future expansion. The backyard features a built-in tree house and shed for added outdoor enjoyment and functionality. The roof was replaced in 2019. Located directly across from the middle school and close to major routes, shopping, and hospitals, this home combines space, convenience, and opportunity for those ready to make it their own. Home comes with a clear C/O!
Contact an agent
Home facts
- Year built:1890
- Listing ID #:767517
- Added:1 day(s) ago
- Updated:November 06, 2025 at 10:37 PM
Rooms and interior
- Bedrooms:3
- Total bathrooms:2
- Full bathrooms:2
- Living area:1,862 sq. ft.
Heating and cooling
- Cooling:Wall Window Units
- Heating:Gas, Hot Water
Structure and exterior
- Roof:Asphalt, Fiberglass
- Year built:1890
- Building area:1,862 sq. ft.
- Lot area:0.16 Acres
Schools
- High school:William Allen High School
- Middle school:South Mountain Middle School
- Elementary school:Hiram Dodd Elementary School
Utilities
- Water:Public
- Sewer:Public Sewer
Finances and disclosures
- Price:$285,000
- Price per sq. ft.:$153.06
- Tax amount:$4,104
New listings near 642 Emaus Avenue
- New
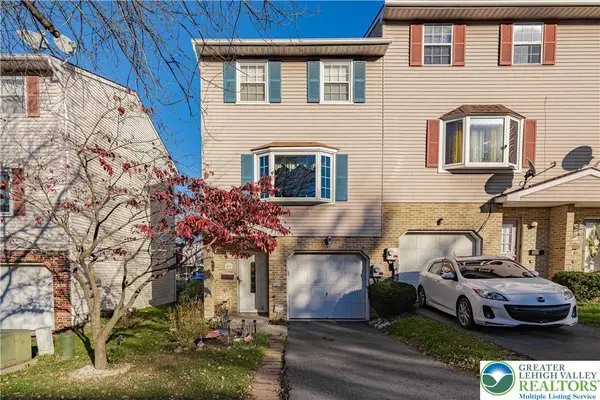 $259,900Active3 beds 3 baths1,443 sq. ft.
$259,900Active3 beds 3 baths1,443 sq. ft.407 N Fenwick Street, Allentown City, PA 18109
MLS# 767465Listed by: RE/MAX REAL ESTATE - New
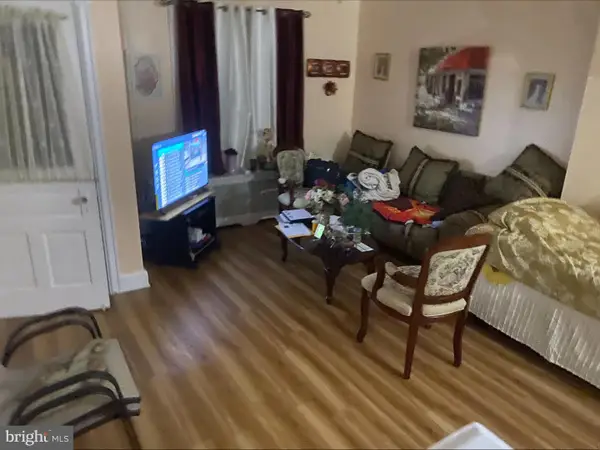 $210,000Active3 beds 2 baths1,300 sq. ft.
$210,000Active3 beds 2 baths1,300 sq. ft.182 W Chew St, ALLENTOWN, PA 18102
MLS# PALH2013878Listed by: CENTURY 21 GOLD - Coming Soon
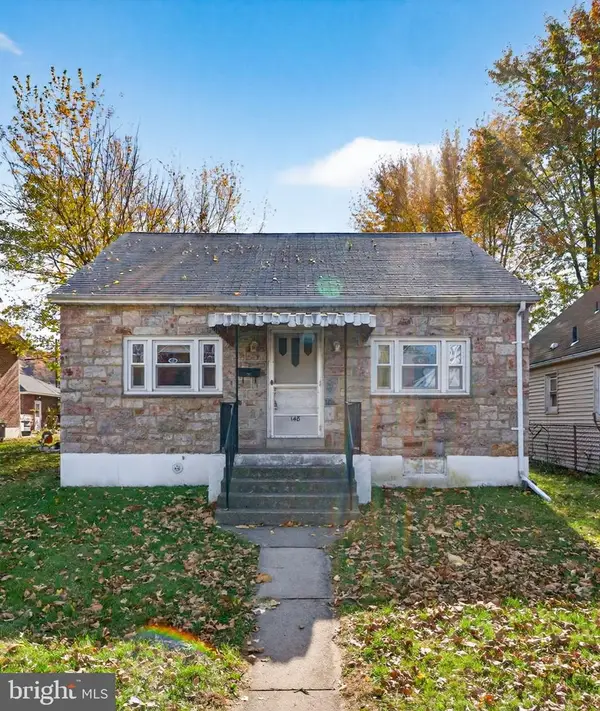 $235,000Coming Soon2 beds 1 baths
$235,000Coming Soon2 beds 1 baths148 W Brookdale St, ALLENTOWN, PA 18103
MLS# PALH2013880Listed by: REAL OF PENNSYLVANIA - New
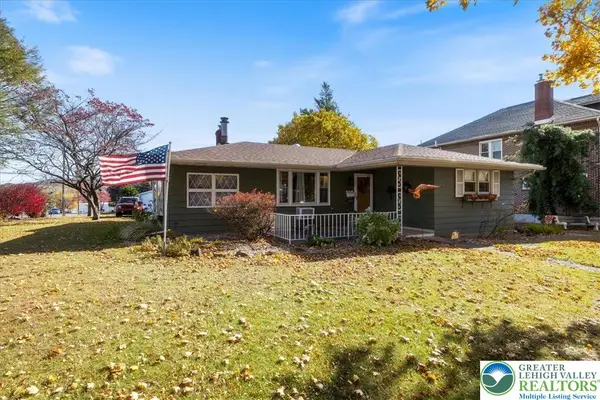 Listed by BHGRE$330,000Active2 beds 2 baths1,801 sq. ft.
Listed by BHGRE$330,000Active2 beds 2 baths1,801 sq. ft.1305 Lehigh Street, Allentown City, PA 18103
MLS# 767707Listed by: BETTERHOMES&GARDENSRE/CASSIDON - New
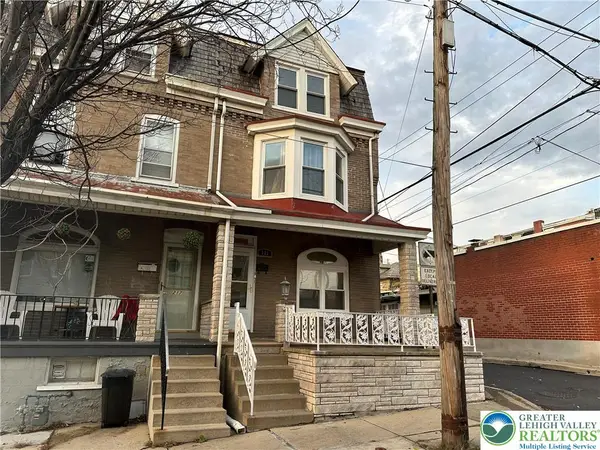 Listed by BHGRE$240,000Active5 beds 2 baths2,239 sq. ft.
Listed by BHGRE$240,000Active5 beds 2 baths2,239 sq. ft.215 W Liberty Street, Allentown City, PA 18102
MLS# 767702Listed by: BETTERHOMES&GARDENSRE/CASSIDON - New
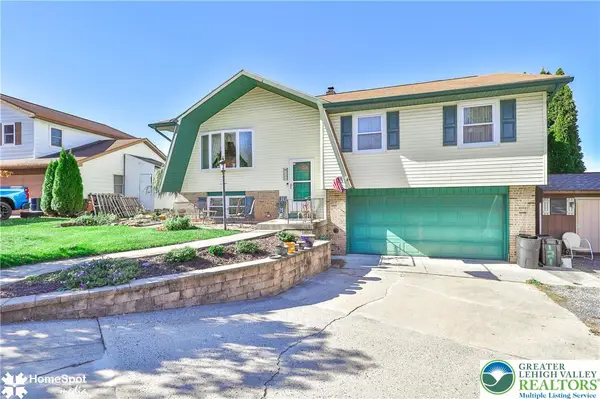 $359,900Active3 beds 2 baths2,090 sq. ft.
$359,900Active3 beds 2 baths2,090 sq. ft.121 Woodcrest Circle, Allentown City, PA 18103
MLS# 767519Listed by: RUDY AMELIO REAL ESTATE - New
 $349,900Active5 beds 2 baths2,080 sq. ft.
$349,900Active5 beds 2 baths2,080 sq. ft.303 College Dr, ALLENTOWN, PA 18104
MLS# PALH2013872Listed by: REAL OF PENNSYLVANIA - New
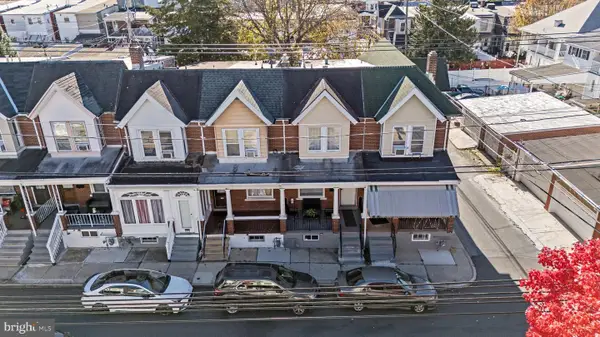 $219,900Active3 beds 1 baths
$219,900Active3 beds 1 baths1038 W Green St, ALLENTOWN, PA 18102
MLS# PALH2013868Listed by: I-DO REAL ESTATE - Coming Soon
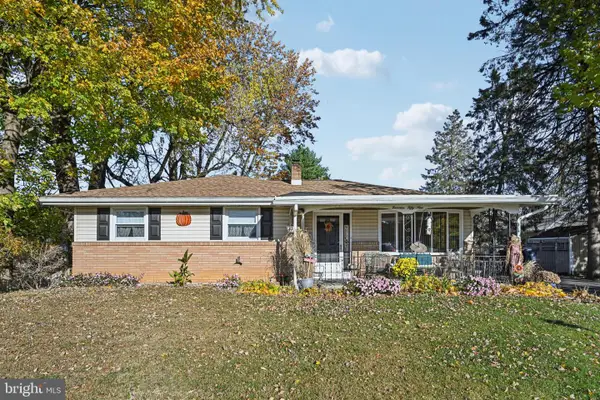 $324,900Coming Soon2 beds 2 baths
$324,900Coming Soon2 beds 2 baths1459 Leicester Pl, ALLENTOWN, PA 18104
MLS# PALH2013864Listed by: HOWARD HANNA THE FREDERICK GROUP - New
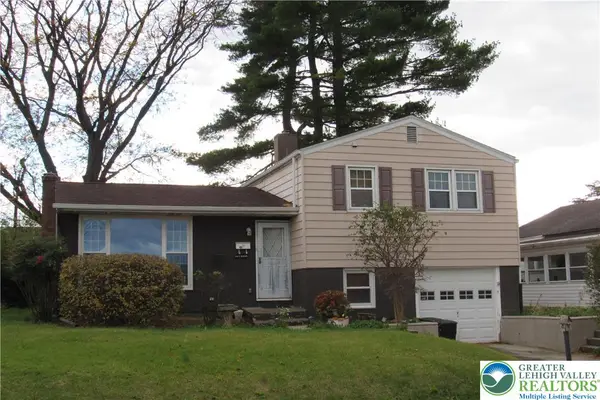 $285,000Active3 beds 3 baths1,518 sq. ft.
$285,000Active3 beds 3 baths1,518 sq. ft.1310 E Highland Street, Allentown City, PA 18109
MLS# 767602Listed by: RE/MAX REAL ESTATE
