717 Dorset Road, Allentown, PA 18104
Local realty services provided by:Better Homes and Gardens Real Estate Cassidon Realty
717 Dorset Road,Allentown City, PA 18104
$525,000
- 3 Beds
- 3 Baths
- 2,782 sq. ft.
- Townhouse
- Active
Listed by:pamela e. welkie
Office:re/max real estate
MLS#:763754
Source:PA_LVAR
Price summary
- Price:$525,000
- Price per sq. ft.:$188.71
- Monthly HOA dues:$285
About this home
Welcome to The Villas at Trexler Park – where elegance, comfort, and location come together in this stunning 2,782 sq ft townhome.
Nestled in one of Allentown’s most desirable communities, this 3-bedroom, 2.5-bath home offers a perfect blend of classic charm & modern updates. Step inside to a warm and spacious interior. The living room impresses with soaring ceilings, a cozy fireplace, custom floor-to-ceiling built-in bookshelves, & a door that open to a private brick patio—ideal for enjoying nature. The formal dining space adds a touch of sophistication, while the beautifully remodeled kitchen is a chef’s dream, featuring a center island, quartz countertops, s/s appliances, a pantry, tiled flooring & backsplash. A bright breakfast nook w/ a skylight makes the perfect spot for morning coffee. The first-floor primary suite is a true retreat, complete w/ two walk-in closets & a wall of windows overlooking the backyard. Upstairs, you’ll find two generously sized bedrooms, a full bath, & a versatile loft space—perfect for a home office, den, or play area. With ample storage space & a cedar closet, the lower level awaits your customization. Additional highlights include hardwood floors throughout much of the main level, a new roof, remodeled kitchen and primary bath, and a two-car garage. All of this within the highly rated Parkland School District, just minutes from Trexler Park, major hospitals, the PA Turnpike, and Routes 22 & 309. Enjoy maintainence free living at its finest.
Contact an agent
Home facts
- Year built:1999
- Listing ID #:763754
- Added:4 day(s) ago
- Updated:September 28, 2025 at 10:08 AM
Rooms and interior
- Bedrooms:3
- Total bathrooms:3
- Full bathrooms:2
- Half bathrooms:1
- Living area:2,782 sq. ft.
Heating and cooling
- Cooling:Ceiling Fans, Central Air
- Heating:Forced Air, Gas, Hot Water
Structure and exterior
- Roof:Asphalt, Fiberglass
- Year built:1999
- Building area:2,782 sq. ft.
Schools
- High school:Parkland
- Middle school:Orefield Middle School
- Elementary school:Parkway Manor
Utilities
- Water:Public
- Sewer:Public Sewer
Finances and disclosures
- Price:$525,000
- Price per sq. ft.:$188.71
- Tax amount:$8,258
New listings near 717 Dorset Road
- New
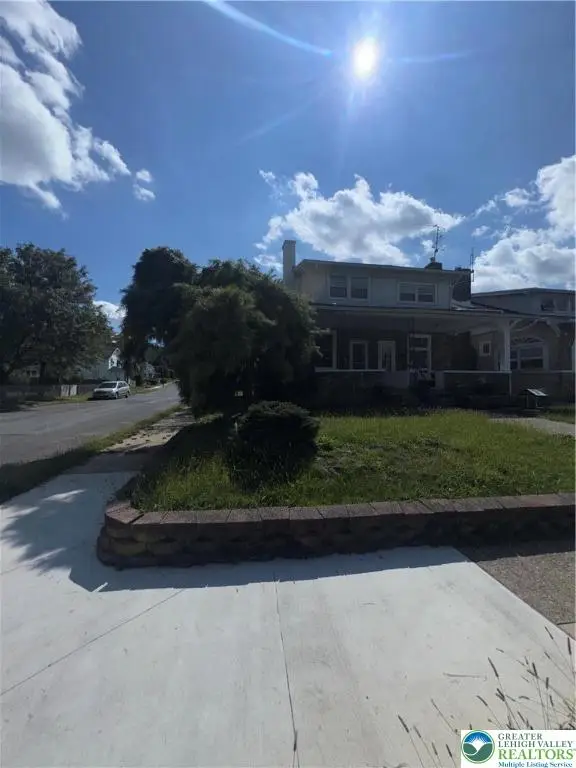 $259,900Active3 beds 1 baths1,220 sq. ft.
$259,900Active3 beds 1 baths1,220 sq. ft.102 W Brookdale Street, Allentown City, PA 18103
MLS# 764749Listed by: ONE VALLEY REALTY LLC - New
 $215,000Active5 beds 1 baths1,580 sq. ft.
$215,000Active5 beds 1 baths1,580 sq. ft.438 W Green St, ALLENTOWN, PA 18104
MLS# PALH2013444Listed by: ONE VALLEY REALTY LLC - New
 $384,000Active-- beds -- baths
$384,000Active-- beds -- baths36 N Jefferson Street, Allentown City, PA 18102
MLS# 764649Listed by: EXP REALTY LLC - New
 $145,000Active2 beds 1 baths1,000 sq. ft.
$145,000Active2 beds 1 baths1,000 sq. ft.422 E Court Street, Allentown, PA 18109
MLS# PM-136033Listed by: 1ST CLASS REALTY - PA - New
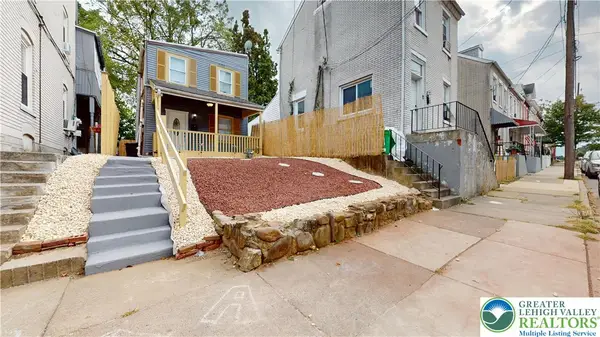 $229,900Active3 beds 1 baths1,248 sq. ft.
$229,900Active3 beds 1 baths1,248 sq. ft.938 W Gordon Street, Allentown City, PA 18102
MLS# 765403Listed by: REINVEST REAL ESTATE LLC - New
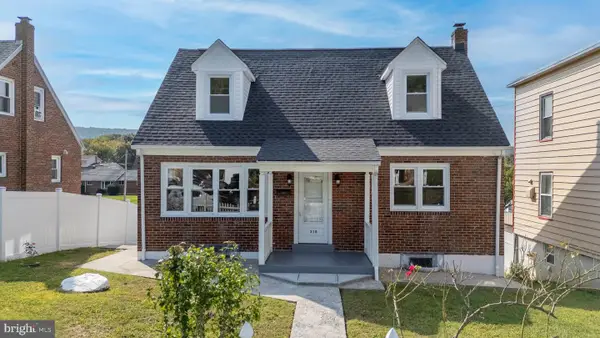 $329,900Active3 beds 2 baths
$329,900Active3 beds 2 baths316-318 E Susquehanna St, ALLENTOWN, PA 18103
MLS# PALH2013410Listed by: I-DO REAL ESTATE - New
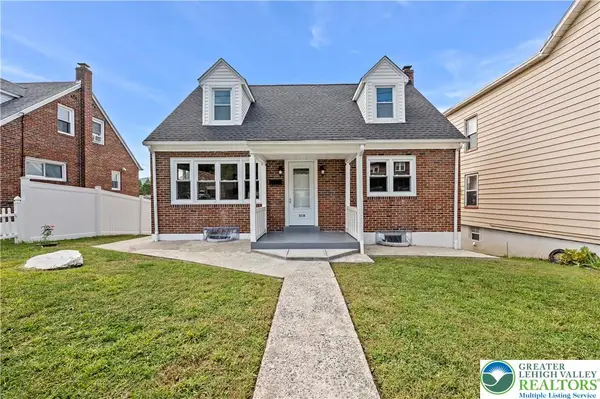 $329,900Active3 beds 2 baths1,344 sq. ft.
$329,900Active3 beds 2 baths1,344 sq. ft.316 E Susquehanna Street #318, Allentown City, PA 18103
MLS# 765181Listed by: I-DO REAL ESTATE - New
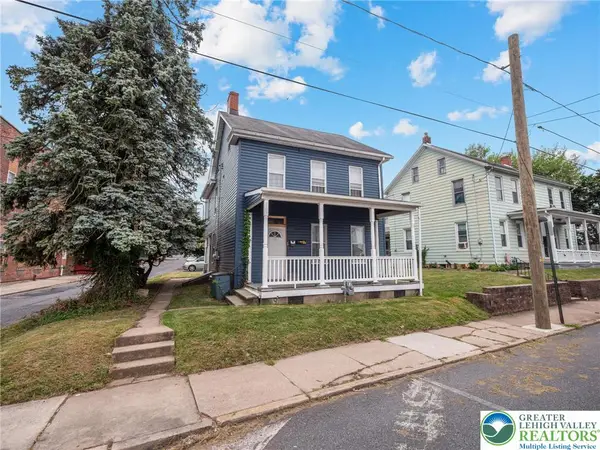 $299,900Active3 beds 2 baths1,662 sq. ft.
$299,900Active3 beds 2 baths1,662 sq. ft.2030 Hanover Avenue, Allentown City, PA 18109
MLS# 765394Listed by: REALTY ONE GROUP SUPREME - New
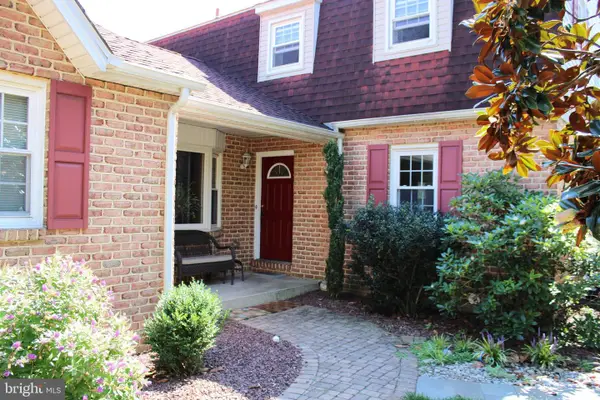 $514,900Active4 beds 4 baths2,688 sq. ft.
$514,900Active4 beds 4 baths2,688 sq. ft.1385 Brookside Rd, ALLENTOWN, PA 18106
MLS# PALH2013432Listed by: HOWARD HANNA THE FREDERICK GROUP - New
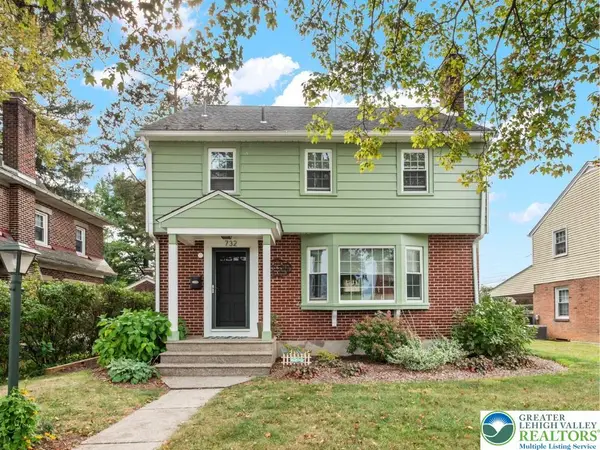 Listed by BHGRE$375,000Active3 beds 2 baths1,555 sq. ft.
Listed by BHGRE$375,000Active3 beds 2 baths1,555 sq. ft.732 N 23rd Street, Allentown City, PA 18104
MLS# 765198Listed by: BETTER HOMES&GARDENS RE VALLEY
