731 N 29th Street, Allentown, PA 18104
Local realty services provided by:Better Homes and Gardens Real Estate Valley Partners
731 N 29th Street,Allentown City, PA 18104
$339,000
- 3 Beds
- 3 Baths
- 1,878 sq. ft.
- Single family
- Active
Listed by:bernadette rabel
Office:coldwell banker hearthside
MLS#:765564
Source:PA_LVAR
Price summary
- Price:$339,000
- Price per sq. ft.:$180.51
About this home
**Pictures Coming Soon** Welcome to this spacious bi-level home tucked in Allentown’s desirable West End. With hardwood floors throughout and three bedrooms, including a primary with its own private bath—this home offers both comfort and convenience. The first level boasts an expanded room with built-in bookshelves—ideal as a family room, playroom, or even a dedicated homeschool or office space. Upstairs, the galley kitchen flows seamlessly into the dining and living areas, making entertaining simple and enjoyable.
Outside, enjoy the fenced backyard with a deck, patio, greenhouse, and storage shed. Perfect for BBQs, gardening, and relaxing, this outdoor space is designed for both play and peace. For those who value wellness at home, the lower level features a private sauna, your own retreat after a long day. With versatile spaces, an unbeatable location, and so much more potential to make this house truly yours, this West End gem is ready for its next chapter. Located in Allentown’s West End, just minutes from major highways 78 & 22, shopping, dining, and schools. Book your showing today!
Contact an agent
Home facts
- Year built:1957
- Listing ID #:765564
- Added:1 day(s) ago
- Updated:September 30, 2025 at 12:40 AM
Rooms and interior
- Bedrooms:3
- Total bathrooms:3
- Full bathrooms:2
- Half bathrooms:1
- Living area:1,878 sq. ft.
Heating and cooling
- Cooling:Central Air
- Heating:Oil
Structure and exterior
- Roof:Asphalt, Fiberglass
- Year built:1957
- Building area:1,878 sq. ft.
- Lot area:0.2 Acres
Utilities
- Water:Public
- Sewer:Public Sewer
Finances and disclosures
- Price:$339,000
- Price per sq. ft.:$180.51
- Tax amount:$6,552
New listings near 731 N 29th Street
- New
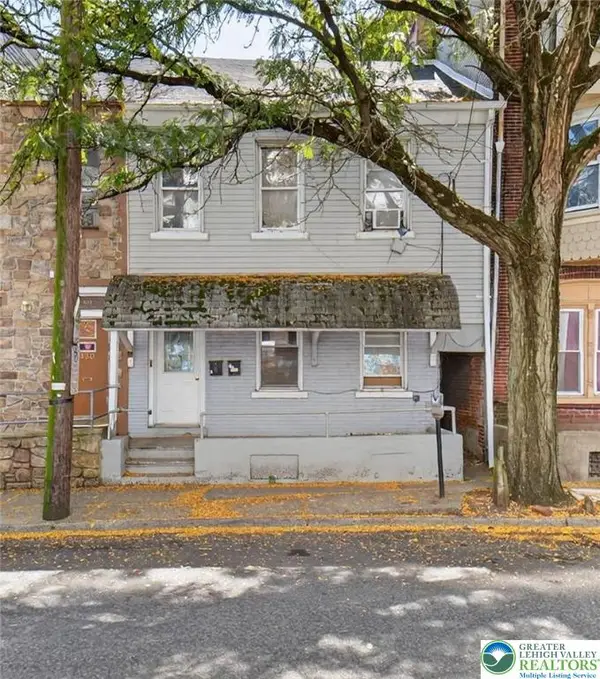 $799,900Active-- beds -- baths5,220 sq. ft.
$799,900Active-- beds -- baths5,220 sq. ft.932 Walnut Street, Allentown City, PA 18102
MLS# 765233Listed by: COLDWELL BANKER HEARTHSIDE - New
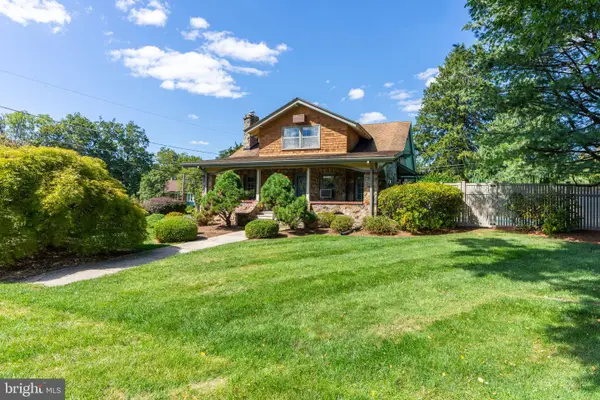 $449,000Active3 beds 3 baths3,392 sq. ft.
$449,000Active3 beds 3 baths3,392 sq. ft.301 E Wayne Ave, ALLENTOWN, PA 18103
MLS# PALH2013464Listed by: BHHS FOX & ROACH-MACUNGIE - New
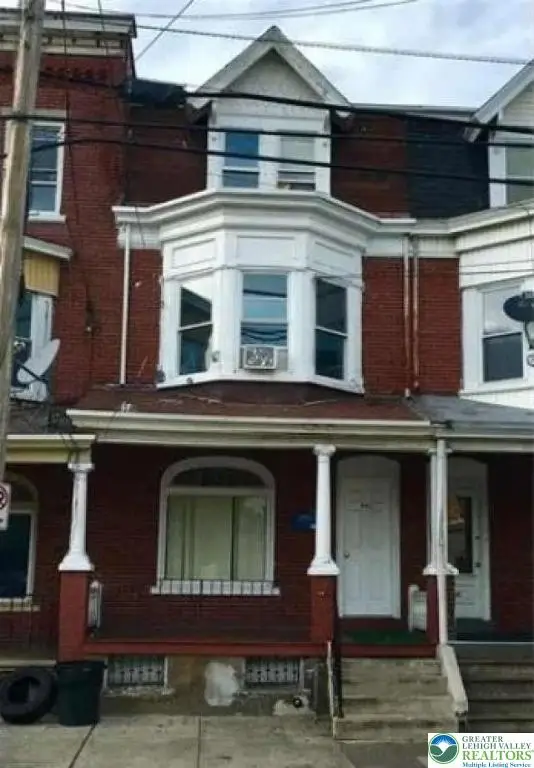 $259,000Active4 beds 2 baths1,892 sq. ft.
$259,000Active4 beds 2 baths1,892 sq. ft.905 W Allen Street, Allentown City, PA 18102
MLS# 765530Listed by: HOMEZU - New
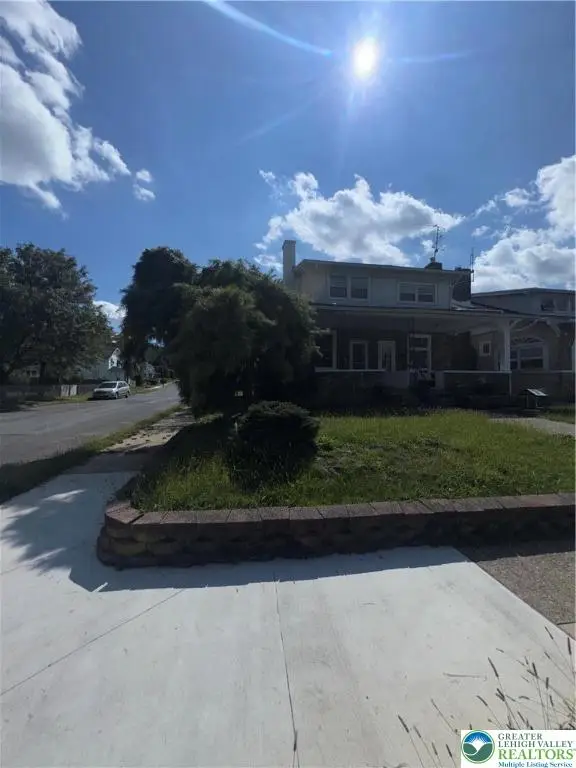 $259,900Active3 beds 1 baths1,220 sq. ft.
$259,900Active3 beds 1 baths1,220 sq. ft.102 W Brookdale Street, Allentown City, PA 18103
MLS# 764749Listed by: ONE VALLEY REALTY LLC - New
 $215,000Active5 beds 1 baths1,580 sq. ft.
$215,000Active5 beds 1 baths1,580 sq. ft.438 W Green St, ALLENTOWN, PA 18104
MLS# PALH2013444Listed by: ONE VALLEY REALTY LLC - New
 $384,000Active-- beds -- baths
$384,000Active-- beds -- baths36 N Jefferson Street, Allentown City, PA 18102
MLS# 764649Listed by: EXP REALTY LLC - New
 $145,000Active2 beds 1 baths1,000 sq. ft.
$145,000Active2 beds 1 baths1,000 sq. ft.422 E Court Street, Allentown, PA 18109
MLS# PM-136033Listed by: 1ST CLASS REALTY - PA - New
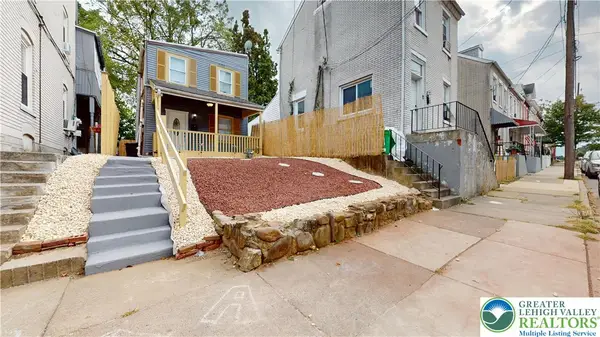 $229,900Active3 beds 1 baths1,248 sq. ft.
$229,900Active3 beds 1 baths1,248 sq. ft.938 W Gordon Street, Allentown City, PA 18102
MLS# 765403Listed by: REINVEST REAL ESTATE LLC - New
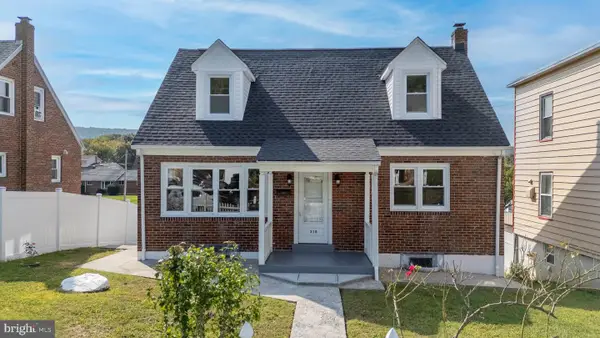 $329,900Active3 beds 2 baths
$329,900Active3 beds 2 baths316-318 E Susquehanna St, ALLENTOWN, PA 18103
MLS# PALH2013410Listed by: I-DO REAL ESTATE
