301 E Wayne Ave, Allentown, PA 18103
Local realty services provided by:Better Homes and Gardens Real Estate Cassidon Realty
Listed by:michael seislove
Office:bhhs fox & roach-macungie
MLS#:PALH2013464
Source:BRIGHTMLS
Price summary
- Price:$449,000
- Price per sq. ft.:$132.37
About this home
Step inside & discover a home filled with warmth & character. The spacious living room is anchored by a stone-surround wood-burning fireplace, while hardwood floors run beneath the carpeting throughout the 1st & 2nd floors. Custom built-ins & cabinetry add a sense of uniqueness w/o sacrificing comfort, giving the spaces a tailored yet versatile feel.The dining room flows naturally toward the kitchen, where SS appliances, including a Sub-Zero refrigerator, combine w/ generous cabinetry & a cozy alcove w/ built-in shelving. Just off the kitchen, a large laundry/mudroom offers convenience w/ direct access to a full bath, making day-to-day living more functional. Upstairs, you’ll find a comfortable sitting area & 3 well-sized bedrooms. 1 features a built-in vanity desk, another was most recently used as a craft room, & all share a full bath that carries a touch of classic charm. The lower level is designed for recreation & relaxation, offering a finished bar area, Brunswick competition pool table, closets, & a 1/2 bath. Step outside to a deck w/ custom seating that overlooks the fenced backyard & the in-ground heated swimming pool. The concrete pool holds 23,500 gallons & ranges from 3-8.5 ft deep, making it a true centerpiece for outdoor enjoyment. A detached 2-car garage w/ storage above completes the exterior. Blending custom details w/ practical everyday living, this home offers a refreshing alternative to the ordinary - distinctive, welcoming, & full of possibilities.
Contact an agent
Home facts
- Year built:1905
- Listing ID #:PALH2013464
- Added:1 day(s) ago
- Updated:September 30, 2025 at 01:59 PM
Rooms and interior
- Bedrooms:3
- Total bathrooms:3
- Full bathrooms:2
- Half bathrooms:1
- Living area:3,392 sq. ft.
Heating and cooling
- Cooling:Wall Unit
- Heating:Hot Water, Natural Gas
Structure and exterior
- Roof:Asphalt, Fiberglass
- Year built:1905
- Building area:3,392 sq. ft.
- Lot area:0.22 Acres
Schools
- High school:SALISBURY SENIOR
Utilities
- Water:Public
- Sewer:Public Sewer
Finances and disclosures
- Price:$449,000
- Price per sq. ft.:$132.37
- Tax amount:$7,832 (2025)
New listings near 301 E Wayne Ave
- New
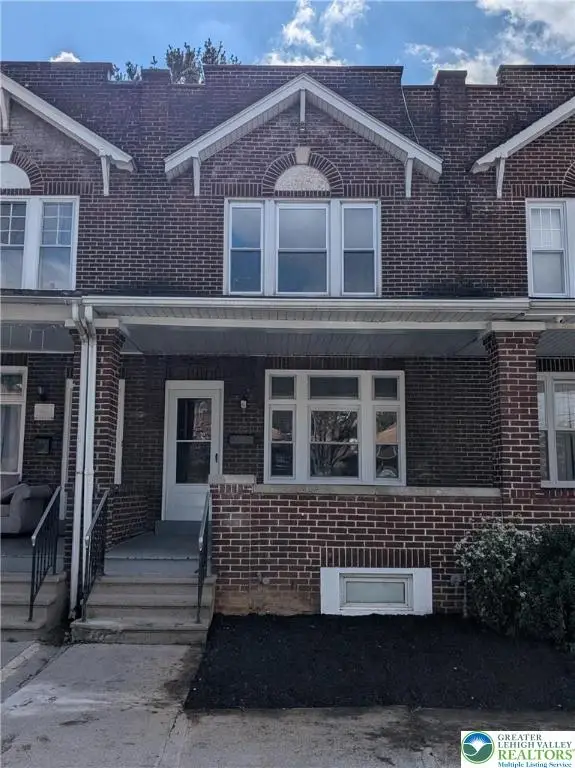 $195,000Active2 beds 1 baths1,526 sq. ft.
$195,000Active2 beds 1 baths1,526 sq. ft.750 W Cumberland Street, Allentown City, PA 18103
MLS# 764096Listed by: CENTURY 21 PINNACLE - New
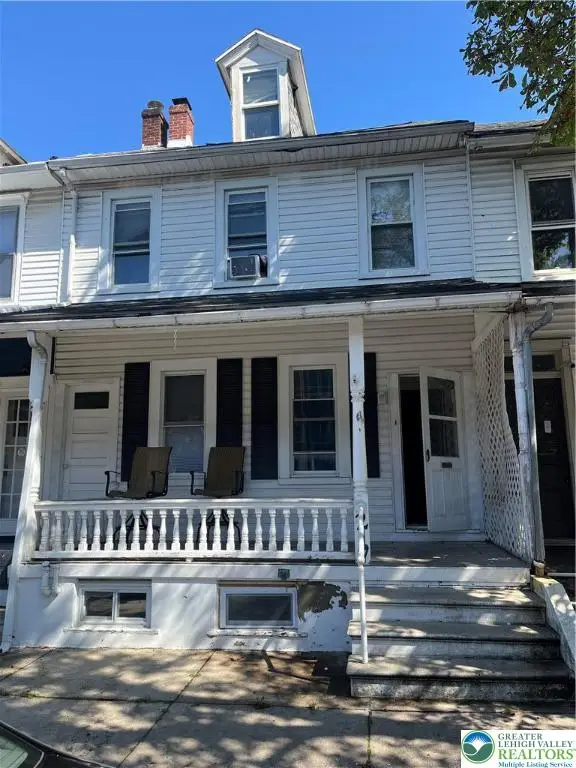 $275,000Active4 beds 3 baths2,484 sq. ft.
$275,000Active4 beds 3 baths2,484 sq. ft.217 N 13th Street, Allentown City, PA 18102
MLS# 765451Listed by: CENTURY 21 RAMOS REALTY - New
 $339,000Active3 beds 3 baths1,878 sq. ft.
$339,000Active3 beds 3 baths1,878 sq. ft.731 N 29th Street, Allentown City, PA 18104
MLS# 765564Listed by: COLDWELL BANKER HEARTHSIDE - New
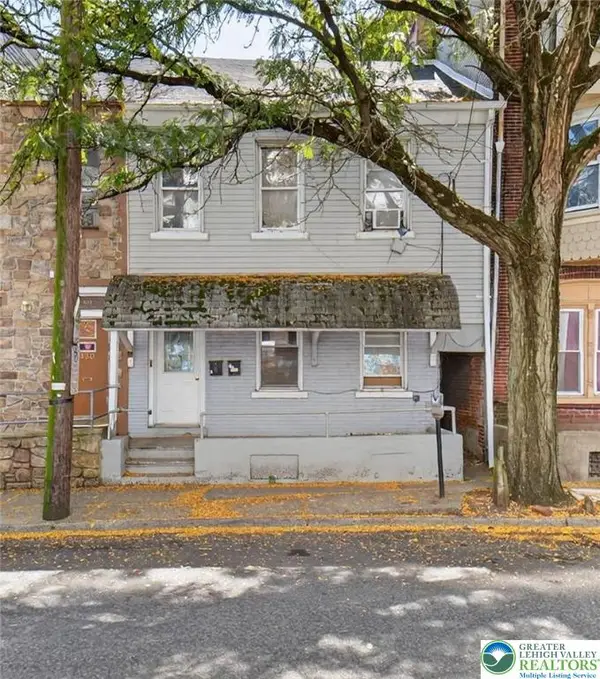 $799,900Active-- beds -- baths5,220 sq. ft.
$799,900Active-- beds -- baths5,220 sq. ft.932 Walnut Street, Allentown City, PA 18102
MLS# 765233Listed by: COLDWELL BANKER HEARTHSIDE - New
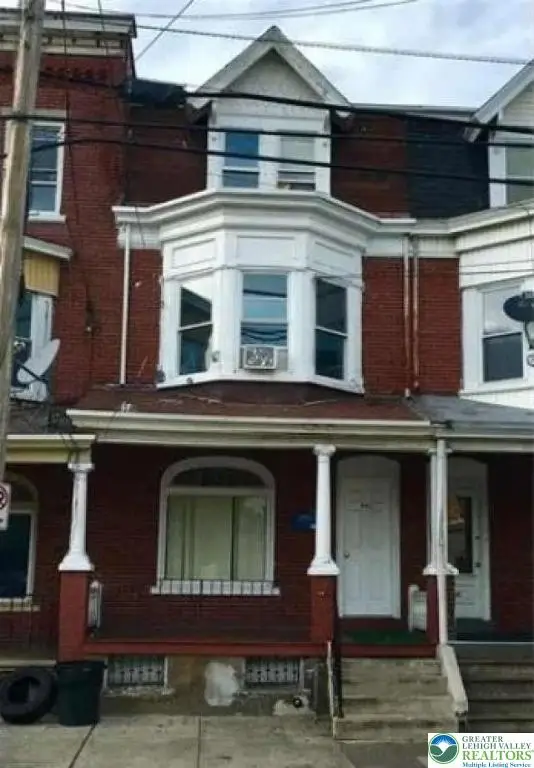 $259,000Active4 beds 2 baths1,892 sq. ft.
$259,000Active4 beds 2 baths1,892 sq. ft.905 W Allen Street, Allentown City, PA 18102
MLS# 765530Listed by: HOMEZU - New
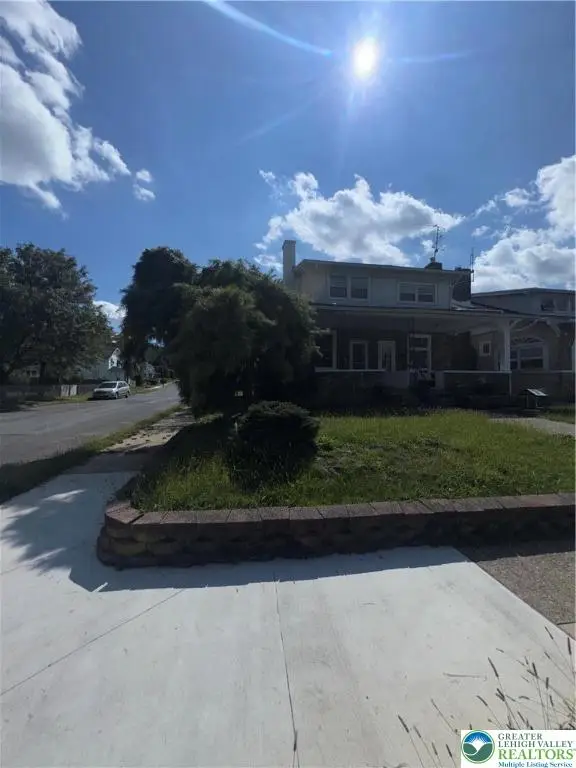 $259,900Active3 beds 1 baths1,220 sq. ft.
$259,900Active3 beds 1 baths1,220 sq. ft.102 W Brookdale Street, Allentown City, PA 18103
MLS# 764749Listed by: ONE VALLEY REALTY LLC - New
 $215,000Active5 beds 1 baths1,580 sq. ft.
$215,000Active5 beds 1 baths1,580 sq. ft.438 W Green St, ALLENTOWN, PA 18104
MLS# PALH2013444Listed by: ONE VALLEY REALTY LLC - New
 $384,000Active-- beds -- baths
$384,000Active-- beds -- baths36 N Jefferson Street, Allentown City, PA 18102
MLS# 764649Listed by: EXP REALTY LLC - New
 $145,000Active2 beds 1 baths1,000 sq. ft.
$145,000Active2 beds 1 baths1,000 sq. ft.422 E Court Street, Allentown, PA 18109
MLS# PM-136033Listed by: 1ST CLASS REALTY - PA
