921 W Chew Street, Allentown City, PA 18102
Local realty services provided by:Better Homes and Gardens Real Estate Cassidon Realty
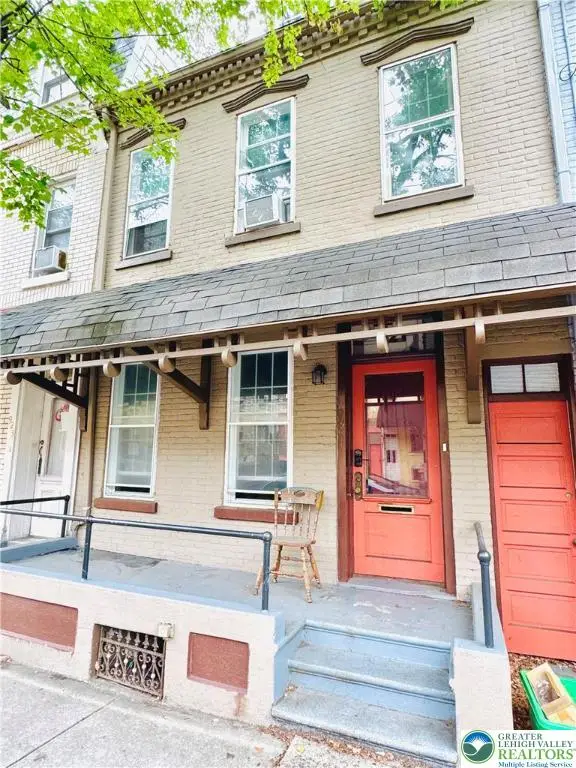
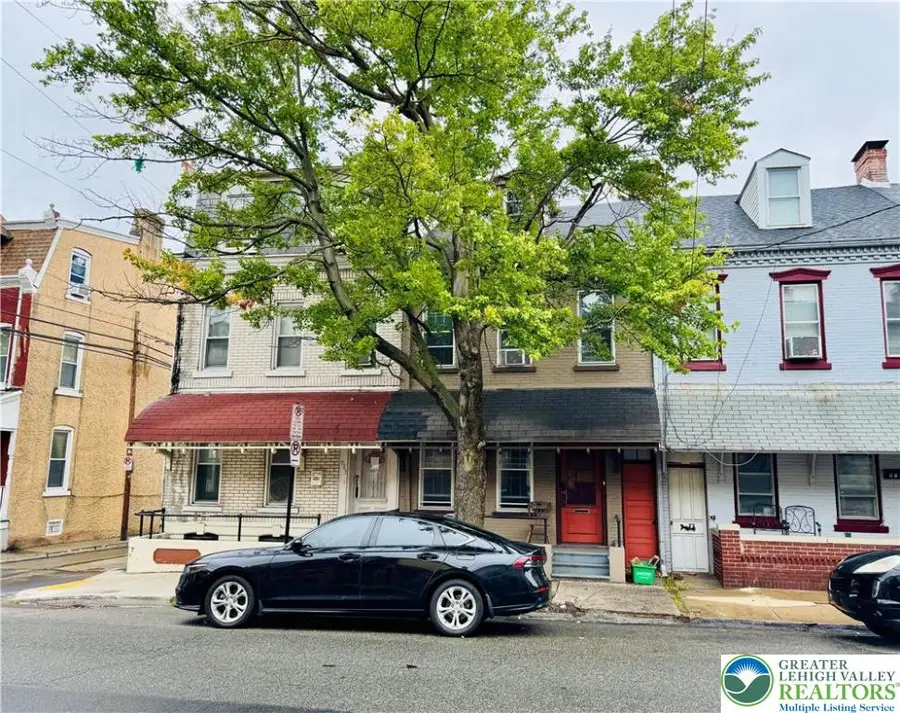
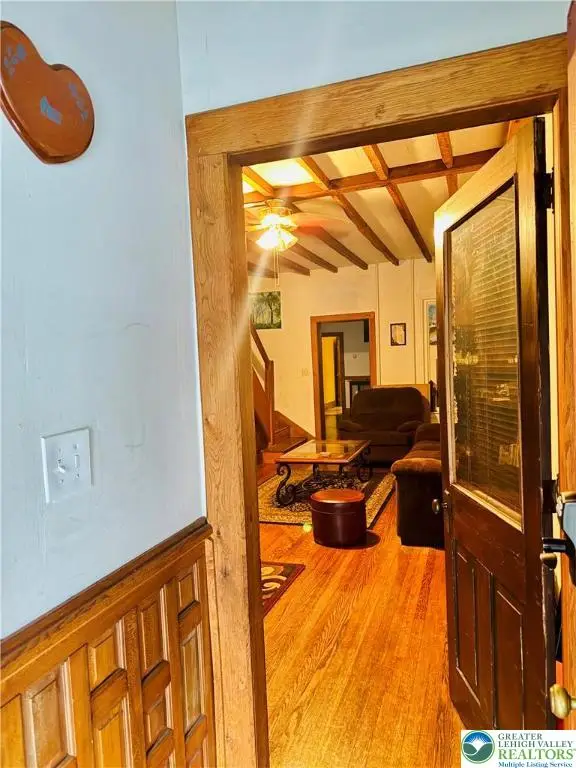
921 W Chew Street,Allentown City, PA 18102
$199,900
- 4 Beds
- 2 Baths
- 1,811 sq. ft.
- Townhouse
- Active
Listed by:shabana pathan
Office:keller williams northampton
MLS#:763521
Source:PA_LVAR
Price summary
- Price:$199,900
- Price per sq. ft.:$110.38
About this home
This charming 4-bedroom, 1.5-bath full brickfront home blends classic character with modern updates. A covered front porch welcomes you into an enclosed foyer, setting the tone for the home’s inviting ambiance. Original hardwood floors flow through the family room, where exposed brick accents, built-in shelving beneath the staircase, and rustic wood beams create a warm and stylish focal point. The formal dining room offers an elegant space for gatherings, while an enclosed patio provides additional versatile living space. The bright, updated kitchen features tile flooring, stainless steel appliances, a tiled backsplash, and granite countertops, making it both functional and beautiful. Upstairs, wall-to-wall carpet adds comfort to each of the bedrooms, and a full hallway bath boasts a tiled tub/shower combo. The third-floor finished loft showcases vaulted ceilings and exposed beams, perfect for a home office, studio, or guest space. Outside, a fully fenced backyard offers privacy and room to relax or entertain. Conveniently located close to major highways US-22, I-78 and I-476 for easy commute, Saucon Valley Country Club, The Promenades, Dorney Park and Wildwater Kingdom, Allenotwn Municipal Golf Course, shops, restaurants and so much more! This home is the perfect mix of historic charm and thoughtful updates.
Contact an agent
Home facts
- Year built:1871
- Listing Id #:763521
- Added:1 day(s) ago
- Updated:August 26, 2025 at 05:35 PM
Rooms and interior
- Bedrooms:4
- Total bathrooms:2
- Full bathrooms:1
- Half bathrooms:1
- Living area:1,811 sq. ft.
Heating and cooling
- Cooling:Ceiling Fans
- Heating:Oil
Structure and exterior
- Roof:Asphalt, Fiberglass
- Year built:1871
- Building area:1,811 sq. ft.
- Lot area:0.04 Acres
Schools
- High school:William Allen High School
- Middle school:Francis D Raub Middle School
- Elementary school:Roosevelt Elementary School
Utilities
- Water:Public
- Sewer:Public Sewer
Finances and disclosures
- Price:$199,900
- Price per sq. ft.:$110.38
- Tax amount:$2,616
New listings near 921 W Chew Street
- New
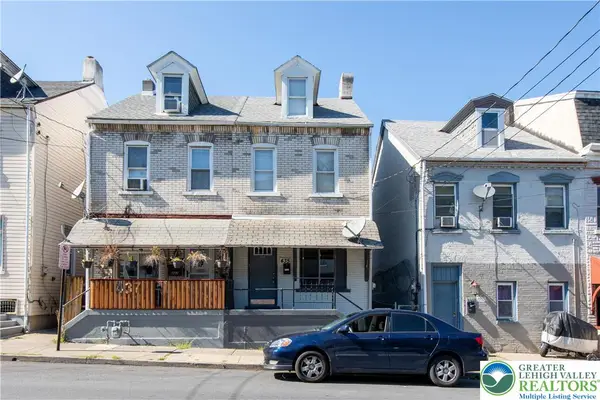 $199,000Active3 beds 1 baths1,350 sq. ft.
$199,000Active3 beds 1 baths1,350 sq. ft.435 W Gordon Street, Allentown City, PA 18102
MLS# 763537Listed by: LIGHT HOUSE REALTY LV LLC - New
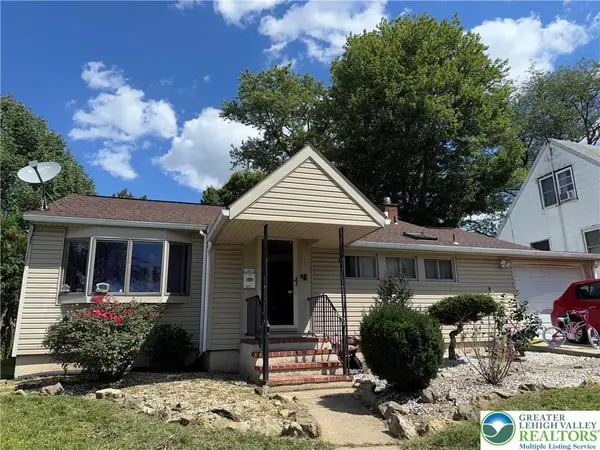 $344,900Active3 beds 2 baths2,064 sq. ft.
$344,900Active3 beds 2 baths2,064 sq. ft.1243 W Tioga Street, Allentown City, PA 18103
MLS# 763532Listed by: HARVEY Z RAAD REAL ESTATE - New
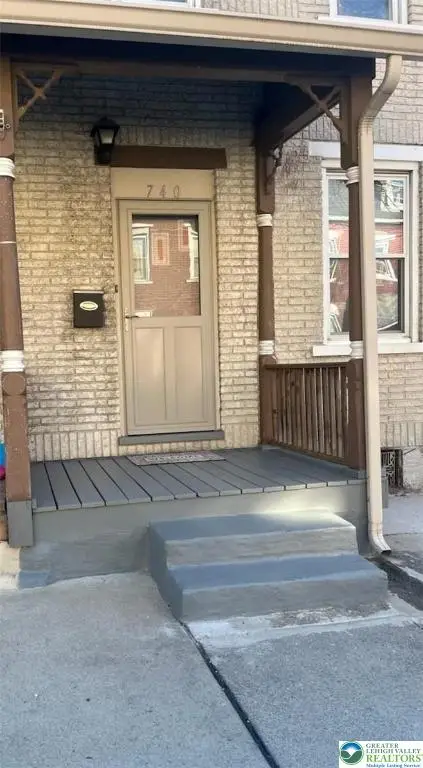 $245,000Active3 beds 1 baths1,430 sq. ft.
$245,000Active3 beds 1 baths1,430 sq. ft.740 Genesee Street, Allentown City, PA 18103
MLS# 763157Listed by: CENTURY 21 RAMOS REALTY - Open Sat, 12 to 2pmNew
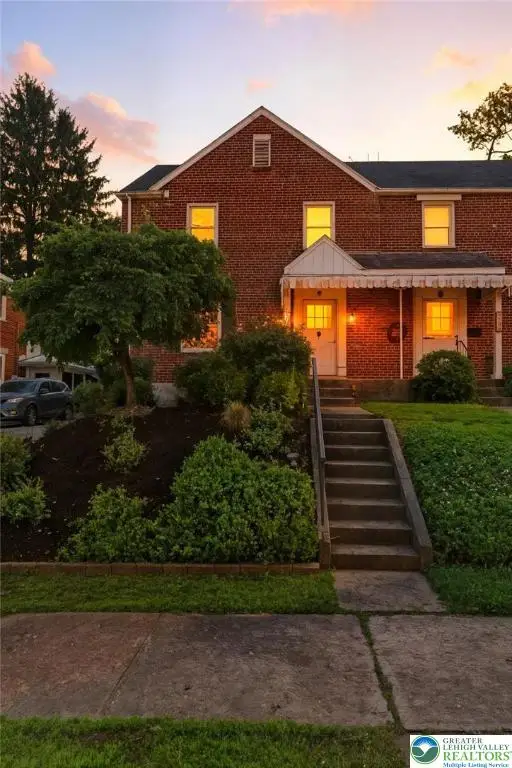 $260,000Active3 beds 2 baths1,998 sq. ft.
$260,000Active3 beds 2 baths1,998 sq. ft.1423 Lehigh Parkway S, Allentown City, PA 18103
MLS# 763444Listed by: EXP REALTY LLC - Open Wed, 5 to 6:30pmNew
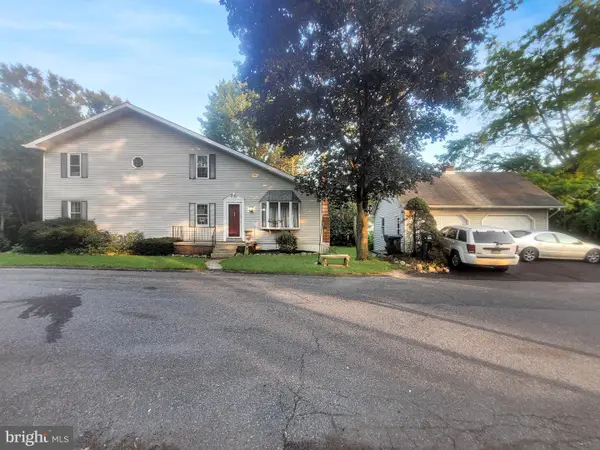 $324,900Active3 beds 3 baths1,452 sq. ft.
$324,900Active3 beds 3 baths1,452 sq. ft.1710 Illingsworth St, ALLENTOWN, PA 18103
MLS# PALH2012734Listed by: HOMESTARR REALTY - New
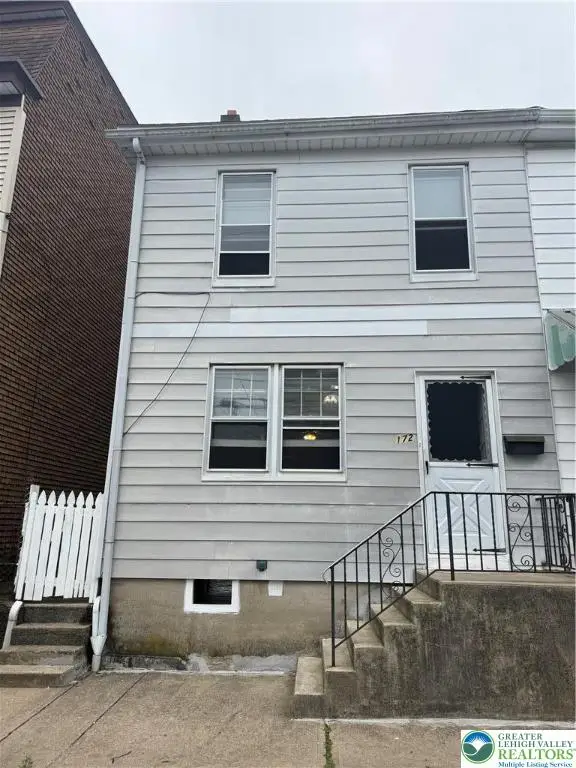 $240,000Active3 beds 1 baths1,176 sq. ft.
$240,000Active3 beds 1 baths1,176 sq. ft.172 W Green Street, Allentown City, PA 18102
MLS# 763386Listed by: IRONVALLEY RE OF LEHIGH VALLEY - New
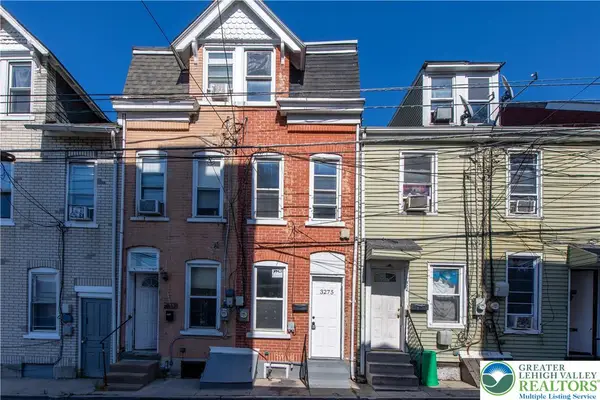 $170,000Active3 beds 1 baths1,062 sq. ft.
$170,000Active3 beds 1 baths1,062 sq. ft.327 N Lumber Street, Allentown City, PA 18102
MLS# 763503Listed by: LIGHT HOUSE REALTY LV LLC - New
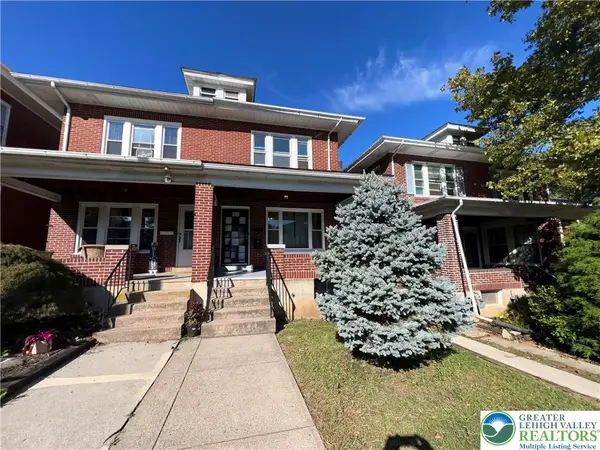 $269,000Active3 beds 1 baths1,408 sq. ft.
$269,000Active3 beds 1 baths1,408 sq. ft.524 N Berks Street, Allentown City, PA 18104
MLS# 763482Listed by: IRONVALLEY RE OF LEHIGH VALLEY - New
 $189,900Active-- beds -- baths
$189,900Active-- beds -- baths907 N Front Street, Allentown City, PA 18102
MLS# 763466Listed by: MAMARI REALTY
