4701 Lynndale Road, Altoona, PA 16602
Local realty services provided by:Better Homes and Gardens Real Estate GSA Realty
4701 Lynndale Road,Altoona, PA 16602
$320,000
- 3 Beds
- 3 Baths
- 2,464 sq. ft.
- Single family
- Active
Listed by:dawn pellas
Office:perry wellington realty, llc.
MLS#:77802
Source:PA_AHAR
Price summary
- Price:$320,000
- Price per sq. ft.:$129.87
About this home
Cozy season is here and there's no better place to enjoy it than this beautiful home in Altoona! It's close to local amenities, but has the feel of living in the country and it's located right across the street from Highland Park. The home features lovely forest views from both the front and backyards. Inside you'll find oak wood and Anderson windows and screens throughout... a gorgeous living room with a custom bay window showcasing breathtaking views of the park. The kitchen has top of the line appliances newer solid oak cabinets and sleek countertops - plus an eat in area with beautiful hardwood floors. There is a unique custom window above the sink that is the focal point of the room. The dining room features a hand laid hardwood floor in a unique multi-plank design. This room has French doors that open out to a private covered porch with a full roof and skylights. Here, you can enjoy eating meals al fresco or just relaxing and enjoying the local wildlife! There is also an updated full bath with skylights and three bedrooms on this level. One - currently used as an office. The Main bedroom has enough room for a king sized bed. It also has its own half bath. Downstairs you have a spacious family rec room with an impressive brick gas-fired fireplace and a walk out to the backyard. There is also a propane heater on the wall for an additional heat source. Also on this level you have an updated full bath with walk-in shower and walls painted in a beautiful deep blue, a separate laundry room, a storage area and another storage room that could easily be finished and made into a 4th bedroom. The closet and cabinets are already built out. There is new AC unit, a new hot water heater and a new furnace. There is also a walk up staircase to the one car garage and an ADT security system! This home has it all! **Please Note: Some photos are virtually enhanced to reflect the fall season. 3D Matterport virtual tour available with this listing! Contact listing agent for your exclusive link!
Contact an agent
Home facts
- Year built:1980
- Listing ID #:77802
- Added:88 day(s) ago
- Updated:September 30, 2025 at 02:29 PM
Rooms and interior
- Bedrooms:3
- Total bathrooms:3
- Full bathrooms:2
- Half bathrooms:1
- Living area:2,464 sq. ft.
Heating and cooling
- Cooling:Central Air
- Heating:Forced Air, Natural Gas
Structure and exterior
- Year built:1980
- Building area:2,464 sq. ft.
- Lot area:0.29 Acres
Utilities
- Water:Public
- Sewer:Public Sewer, Sewer Connected
Finances and disclosures
- Price:$320,000
- Price per sq. ft.:$129.87
- Tax amount:$3,252 (2024)
New listings near 4701 Lynndale Road
- New
 $195,000Active3 beds 2 baths990 sq. ft.
$195,000Active3 beds 2 baths990 sq. ft.1414 Grant Avenue, Altoona, PA 16602
MLS# 78579Listed by: PERRY WELLINGTON REALTY, LLC - New
 $50,000Active-- beds 2 baths2,448 sq. ft.
$50,000Active-- beds 2 baths2,448 sq. ft.1515 20th Avenue, Altoona, PA 16601
MLS# 78573Listed by: IRVIN REAL ESTATE LLC - New
 Listed by BHGRE$130,000Active4 beds 2 baths1,870 sq. ft.
Listed by BHGRE$130,000Active4 beds 2 baths1,870 sq. ft.227 Lexington Avenue, Altoona, PA 16601
MLS# 78571Listed by: BHGRE GSA REALTY ALTOONA - New
 $185,000Active2 beds 1 baths1,068 sq. ft.
$185,000Active2 beds 1 baths1,068 sq. ft.530 52nd Street, Altoona, PA 16601
MLS# 78569Listed by: STULTZ REAL ESTATE - New
 $210,000Active3 beds 2 baths1,441 sq. ft.
$210,000Active3 beds 2 baths1,441 sq. ft.3712 W Chestnut Avenue, Altoona, PA 16601
MLS# 78563Listed by: COLDWELL BANKER TOWN & COUNTRY R.E. - New
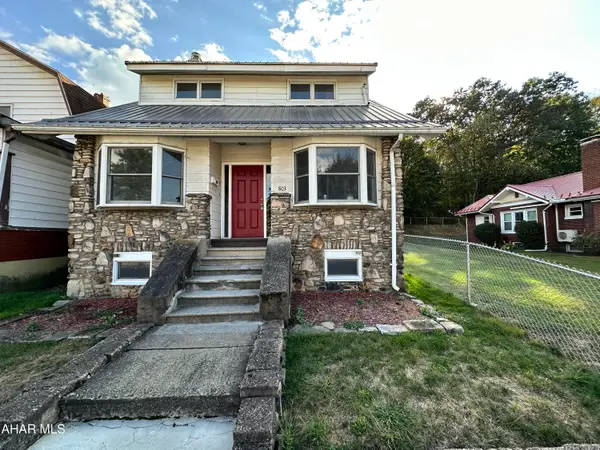 $174,900Active3 beds 1 baths1,560 sq. ft.
$174,900Active3 beds 1 baths1,560 sq. ft.803 Park Boulevard, Altoona, PA 16601
MLS# 78556Listed by: JOHN HILL REAL ESTATE - New
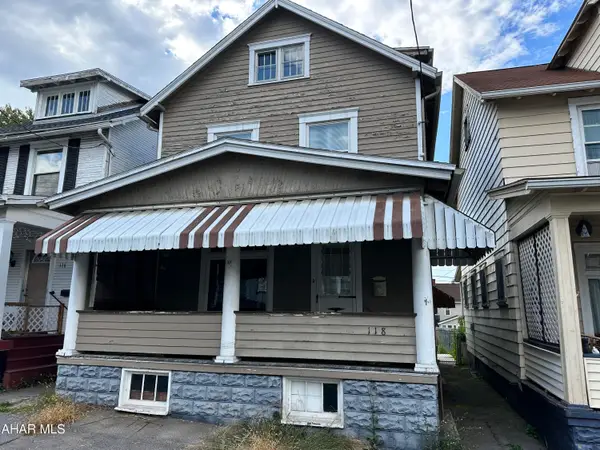 $94,900Active3 beds 1 baths1,400 sq. ft.
$94,900Active3 beds 1 baths1,400 sq. ft.118 E Bell Avenue, Altoona, PA 16602
MLS# 78555Listed by: JOHN HILL REAL ESTATE - New
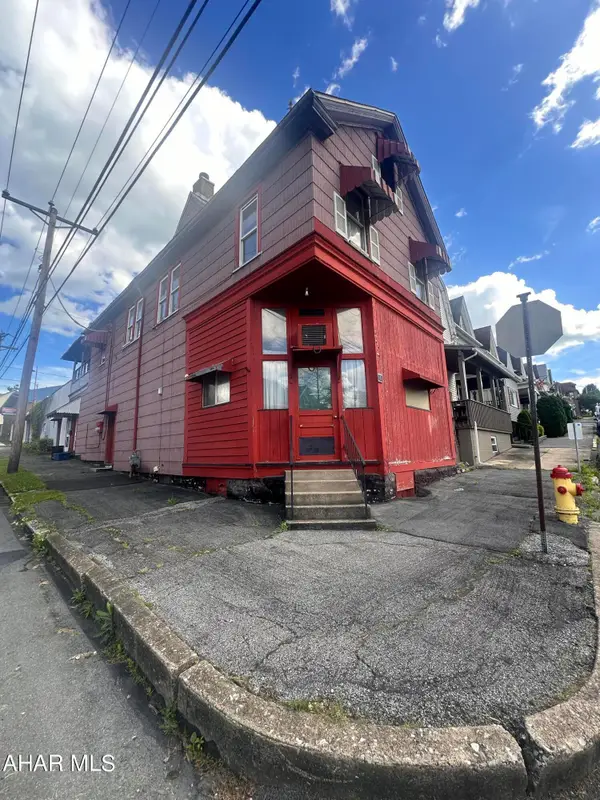 $68,800Active2 beds 1 baths3,841 sq. ft.
$68,800Active2 beds 1 baths3,841 sq. ft.101 1st Avenue, Altoona, PA 16602
MLS# 78549Listed by: L&H REALTY GROUP - New
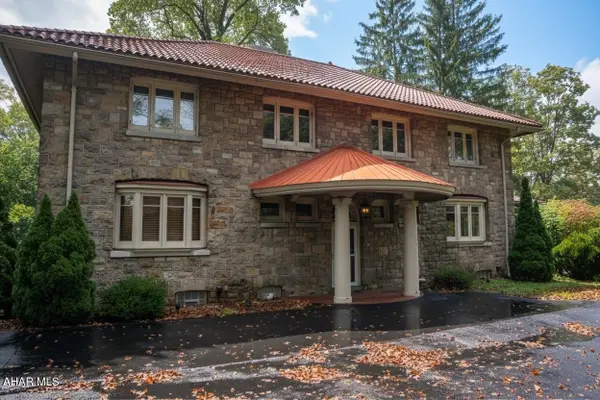 $635,000Active4 beds 4 baths6,498 sq. ft.
$635,000Active4 beds 4 baths6,498 sq. ft.3405 Crescent Road, Altoona, PA 16602
MLS# 78550Listed by: PERRY WELLINGTON REALTY, LLC - New
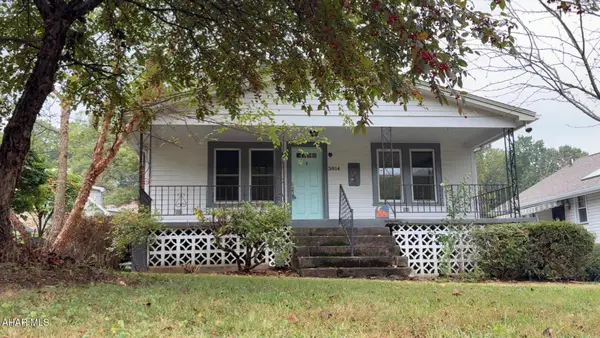 $149,900Active2 beds 1 baths3,038 sq. ft.
$149,900Active2 beds 1 baths3,038 sq. ft.3814 Juniata Gap Road, Altoona, PA 16601
MLS# 78542Listed by: KELLER WILLIAMS REALTY
