738 Chapel Drive, Altoona, PA 16602
Local realty services provided by:Better Homes and Gardens Real Estate GSA Realty
Listed by:denise white
Office:coldwell banker town & country r.e.
MLS#:77263
Source:PA_AHAR
Price summary
- Price:$525,000
- Price per sq. ft.:$111.37
About this home
Welcome to this colonial brick home in Chapel Hill Estates! This home is situated on a .66 acre as you walk in the front entry the high ceiling gives lots of natural light. Beautiful feature staircase. Office and full bath right off the entry for all your work needs. Formal dining room leads to sun room with tile floor. Great for all your flowers and house plants!! The layout of this home just flows. The solid wood kitchen with a large island has an eat-in area that over looks the living room. Walk in to the mud room off the garage that houses the second staircase. Primary bedroom with it's own bathroom featuring double sinks, massage shower. Large walk-in closet ideal for all your clothing needs. Den area perfect for a gaming room/quiet book area. 4 spacious bedrooms. 2 bathrooms. All bedrooms have abiltity to play music! Laundry room with utility sink on second floor! Basement features kitchenette with family room. Theater room with projector and surround sound. 1/2 bathroom and bonus room. Walk out basement to the beautiful outdoors. Inground pool ideal for those summer nights. Fireplace to chat around for those fall nights. Side yard great for all the sporting activities. Don't miss out on this one-of-a-kind in Chapel Hill Estates!
Contact an agent
Home facts
- Year built:2009
- Listing ID #:77263
- Added:142 day(s) ago
- Updated:September 20, 2025 at 04:07 PM
Rooms and interior
- Bedrooms:5
- Total bathrooms:5
- Full bathrooms:4
- Half bathrooms:1
- Living area:4,714 sq. ft.
Heating and cooling
- Cooling:Central Air
- Heating:Forced Air, Natural Gas
Structure and exterior
- Year built:2009
- Building area:4,714 sq. ft.
- Lot area:0.66 Acres
Utilities
- Water:Well
- Sewer:Public Sewer, Sewer Connected
Finances and disclosures
- Price:$525,000
- Price per sq. ft.:$111.37
- Tax amount:$6,558 (2025)
New listings near 738 Chapel Drive
- New
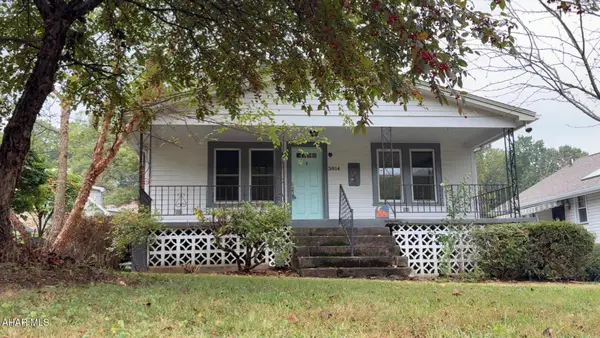 $149,900Active2 beds 1 baths3,038 sq. ft.
$149,900Active2 beds 1 baths3,038 sq. ft.3814 Juniata Gap Road, Altoona, PA 16601
MLS# 78542Listed by: KELLER WILLIAMS REALTY - New
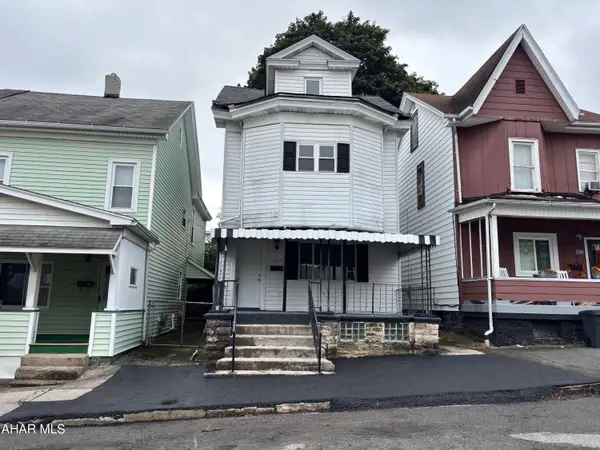 $89,900Active4 beds 1 baths1,784 sq. ft.
$89,900Active4 beds 1 baths1,784 sq. ft.823 1st Avenue, Altoona, PA 16602
MLS# 78533Listed by: PERRY WELLINGTON REALTY, LLC - New
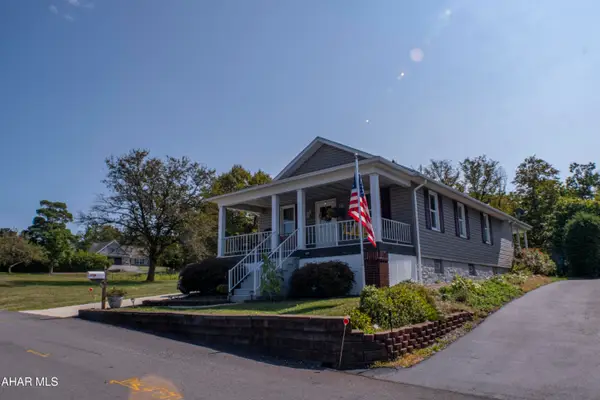 $180,000Active3 beds 1 baths1,210 sq. ft.
$180,000Active3 beds 1 baths1,210 sq. ft.713 George Avenue, Altoona, PA 16602
MLS# 78532Listed by: PERRY WELLINGTON REALTY, LLC - New
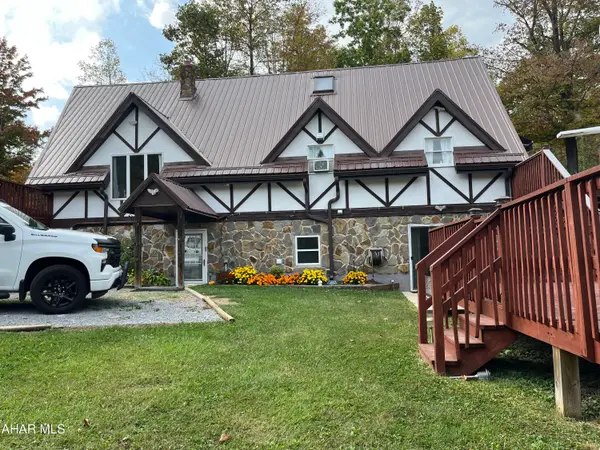 $539,900Active5 beds 3 baths2,605 sq. ft.
$539,900Active5 beds 3 baths2,605 sq. ft.273 Stoney Point, Altoona, PA 16601
MLS# 78529Listed by: PERRY WELLINGTON REALTY, LLC - New
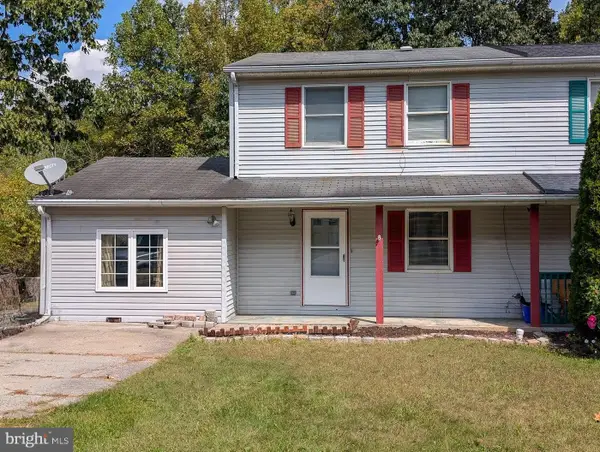 $112,000Active3 beds 1 baths1,384 sq. ft.
$112,000Active3 beds 1 baths1,384 sq. ft.1158 Creekside Dr, ALTOONA, PA 16601
MLS# PABR2015794Listed by: CHARIS REALTY GROUP - New
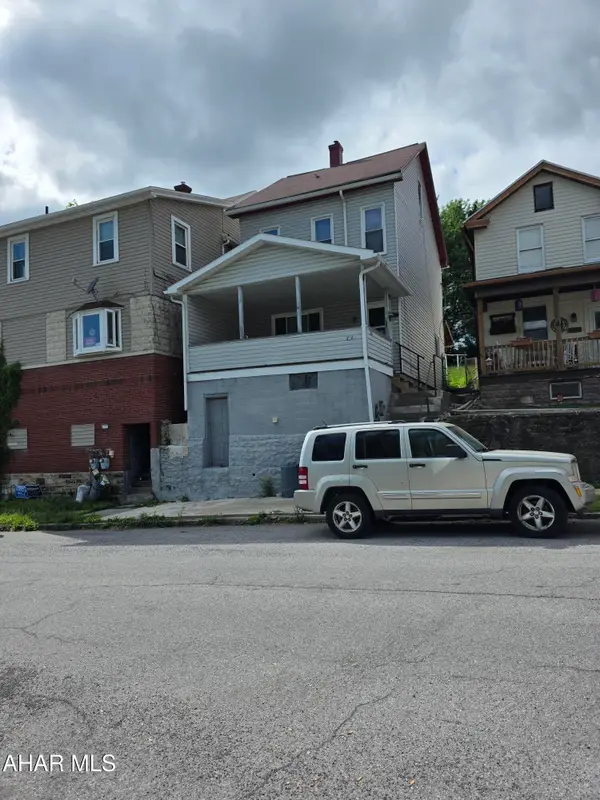 $55,000Active2 beds 1 baths1,350 sq. ft.
$55,000Active2 beds 1 baths1,350 sq. ft.2120 12th Avenue, Altoona, PA 16601
MLS# 78527Listed by: JOHN HILL REAL ESTATE - New
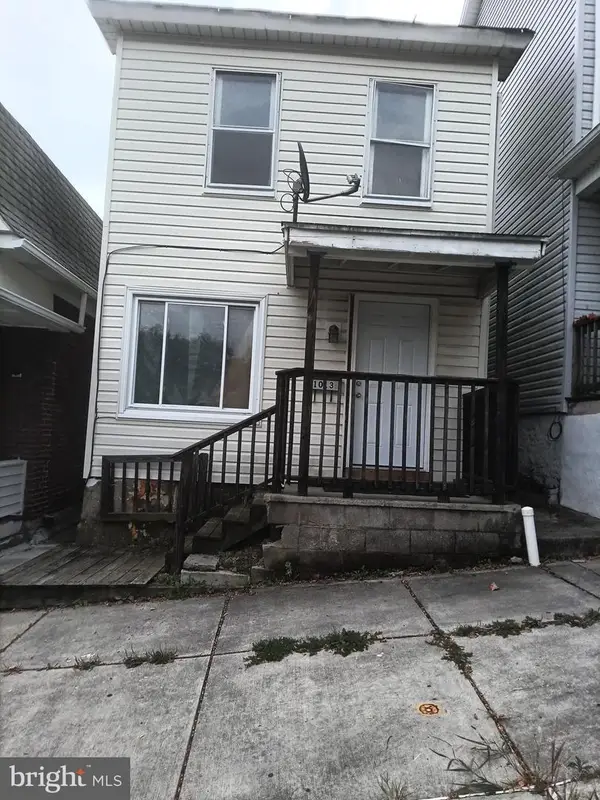 $35,000Active2 beds 1 baths995 sq. ft.
$35,000Active2 beds 1 baths995 sq. ft.1013 16th Avenue, ALTOONA, PA 16601
MLS# PABR2015796Listed by: REALTY ONE GROUP LANDMARK - New
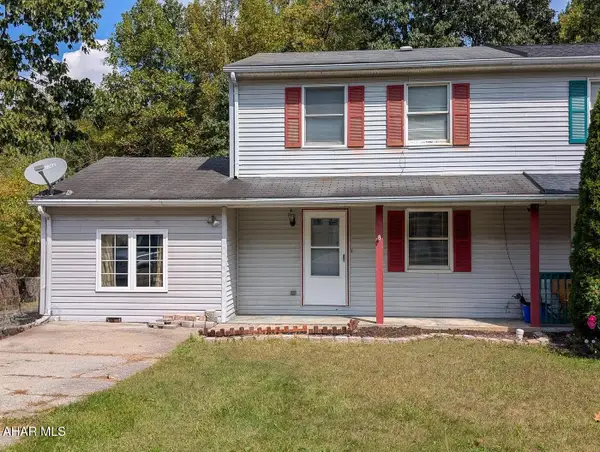 $112,000Active3 beds 1 baths1,384 sq. ft.
$112,000Active3 beds 1 baths1,384 sq. ft.1158 Creekside Drive, Altoona, PA 16601
MLS# 78524Listed by: CHARIS REALTY GROUP BEDFORD - New
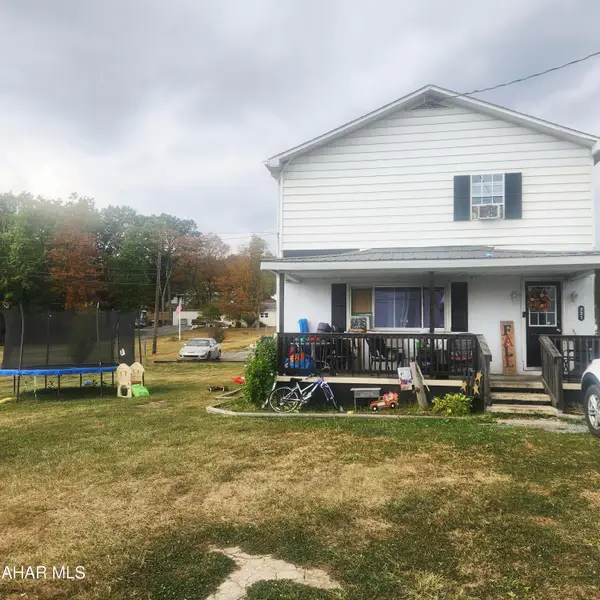 $149,900Active4 beds 2 baths1,720 sq. ft.
$149,900Active4 beds 2 baths1,720 sq. ft.721 Burns Avenue, Altoona, PA 16601
MLS# 78521Listed by: L&H REALTY GROUP - New
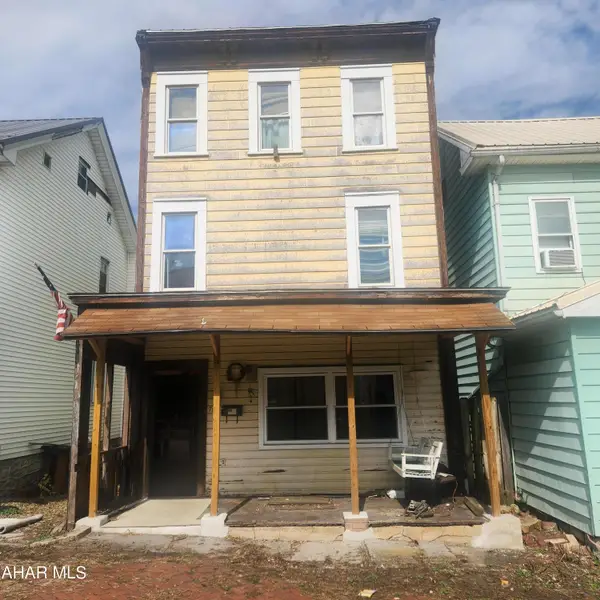 $29,900Active5 beds 2 baths1,437 sq. ft.
$29,900Active5 beds 2 baths1,437 sq. ft.716 1st Avenue, Altoona, PA 16602
MLS# 78520Listed by: L&H REALTY GROUP
