1049 Mckean Rd, Ambler, PA 19002
Local realty services provided by:Better Homes and Gardens Real Estate GSA Realty
1049 Mckean Rd,Ambler, PA 19002
$3,600,000
- 5 Beds
- 8 Baths
- 13,313 sq. ft.
- Single family
- Active
Listed by: andrew sundell
Office: re/max centre realtors
MLS#:PAMC2141878
Source:BRIGHTMLS
Price summary
- Price:$3,600,000
- Price per sq. ft.:$270.41
About this home
Welcome to 1049 McKean Road, the crowning jewel of Horsham Twp - where timeless elegance meets modern luxury in this extraordinary custom-built estate nestled on 14.62 whimsical, park-like acres - only 2 acres are grassy and require maintenance, with the remainder being wooded. A long private drive and charming wooden bridge set the tone for the serene lifestyle that awaits. Framed by meticulously manicured landscaping, this nearly 12,000 sq. ft. Manor Home offers 5/6 expansive bedrooms—each with its own Full Bath and Walk-In Closet—designed for both grand entertaining & private comfort. Upon arrival, the circular driveway invites you into a breathtaking Two-Story Foyer adorned with limestone flooring, a striking turned oak staircase with carpet runner, and a sparkling hanging crystal chandelier, all beneath a second-floor Balcony. To the left, the turret-style Living Room enchants with oversized windows, luxe carpeting, and recessed lighting, while the Formal Dining Room on the right impresses with hardwood floors, another dazzling chandelier, and elegant trim work. The gourmet Kitchen is a culinary dream, outfitted w/ rich cherry cabinetry, granite countertops, GE Monogram stainless steel appliances, a center island with seating for six, and a Walk-In Butler’s Pantry—all connected to a vaulted Great Room featuring 27’ ceilings, a custom mahogany entertainment center, floor-to-ceiling stone fireplace, surround sound, and a second oak staircase to the upper level. Additional main-level highlights include a richly appointed Home Office and a light-filled Conservatory w/ a gas fireplace and stunning quarter-sawn oak hardwood floors accented with a walnut medallion inlay. Upstairs, the turret-style Primary Bedroom Suite is a luxurious private retreat. Vaulted ceilings are adorned with exquisite hand-painted artwork, extending into the cozy Sitting Room w/ its own gas fireplace. Dual Walk-In Closets provide abundant storage, while the lavish Primary Bath features marble floors, dual vanities, walk-in shower stall, and his-and-her water closets, and a deep jacuzzi tub—every element designed for indulgent relaxation. A spacious upper-level Laundry Room includes two washers, two dryers, a utility sink, and a separate space for folding, hanging, and ironing. The uppermost level offers a Finished Loft/Recreation Room with tranquil views of the Backyard Oasis. The fully finished Walk-Out Basement provides an additional layer of luxury and comfort, featuring a large Recreation Room, Guest Bedroom, Exercise Room, Full Bath with steam and walk-in shower, and a dedicated Theater Room. Two separate staircases ensure seamless access to the Main Level, while recessed LED lighting enhances the ambiance throughout. Step outside to your own private resort: a fenced Backyard Oasis complete with a resurfaced custom concrete Patio, In-Ground Pool with updated tiles, coping, and a motorized retractable cover, a rejuvenating Spa, and a Pool Shed. Nearby, a refinished Koi Pond with flagstone Seating Area invites moments of serenity, while professionally installed paver walkways connect the home’s front and side entrances. Additional features include a 7-zone high-efficiency HVAC system powered by a condensing natural gas boiler & furnace for year-round comfort, an Attached Heated 3-car Garage with epoxy floors, storage closets, and guest-accessible Powder Room, plus a Detached 3-car Garage with updated roof, concrete flooring, and separate electric service. A whole-home natural gas Generac generator, irrigation system, exterior LED accent lighting, 400-amp electrical service, newer water heater, and fresh interior paint and carpeting throughout further enhance the value and sophistication of this remarkable estate. Experience unparalleled privacy, craftsmanship, and luxury living at 1049 McKean Road—an extraordinary retreat that truly has it all. Nowhere else will you find a home of this size on this many acres in Horsham Township!
Contact an agent
Home facts
- Year built:1999
- Listing ID #:PAMC2141878
- Added:174 day(s) ago
- Updated:November 18, 2025 at 02:58 PM
Rooms and interior
- Bedrooms:5
- Total bathrooms:8
- Full bathrooms:5
- Half bathrooms:3
- Living area:13,313 sq. ft.
Heating and cooling
- Cooling:Central A/C, Zoned
- Heating:Forced Air, Natural Gas, Zoned
Structure and exterior
- Roof:Architectural Shingle
- Year built:1999
- Building area:13,313 sq. ft.
- Lot area:14.62 Acres
Schools
- High school:HATBORO-HORSHAM
- Middle school:KEITH VALLEY
- Elementary school:SIMMONS
Utilities
- Water:Public
- Sewer:Public Sewer
Finances and disclosures
- Price:$3,600,000
- Price per sq. ft.:$270.41
- Tax amount:$39,830 (2024)
New listings near 1049 Mckean Rd
- New
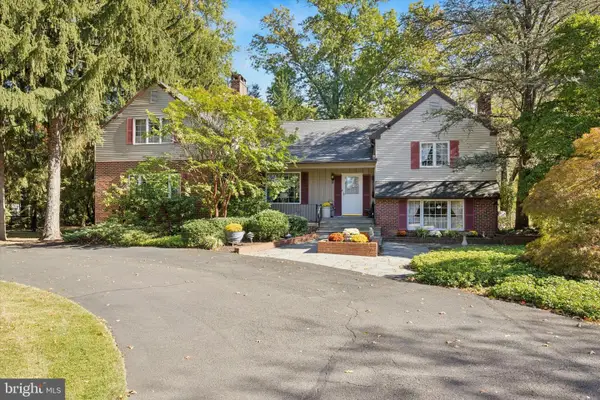 $1,600,000Active5 beds 4 baths5,467 sq. ft.
$1,600,000Active5 beds 4 baths5,467 sq. ft.1162 Limekiln Pike, AMBLER, PA 19002
MLS# PAMC2161804Listed by: KELLER WILLIAMS REAL ESTATE-BLUE BELL - New
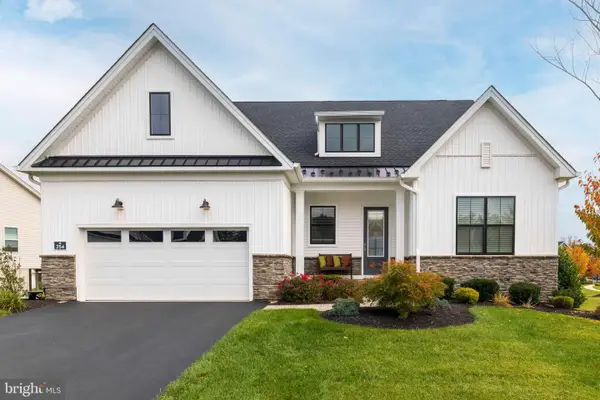 $1,550,000Active3 beds 4 baths4,728 sq. ft.
$1,550,000Active3 beds 4 baths4,728 sq. ft.254 Nelson Dr, AMBLER, PA 19002
MLS# PAMC2160954Listed by: LONG & FOSTER REAL ESTATE, INC. - New
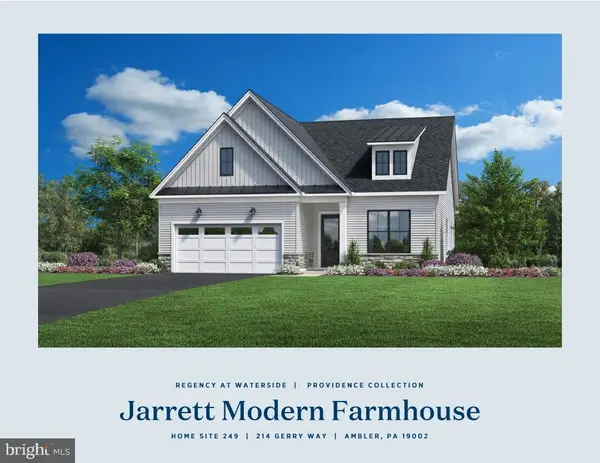 $954,000Active2 beds 2 baths1,888 sq. ft.
$954,000Active2 beds 2 baths1,888 sq. ft.214 Gerry Way #249, AMBLER, PA 19002
MLS# PAMC2161512Listed by: TOLL BROTHERS REAL ESTATE, INC. - New
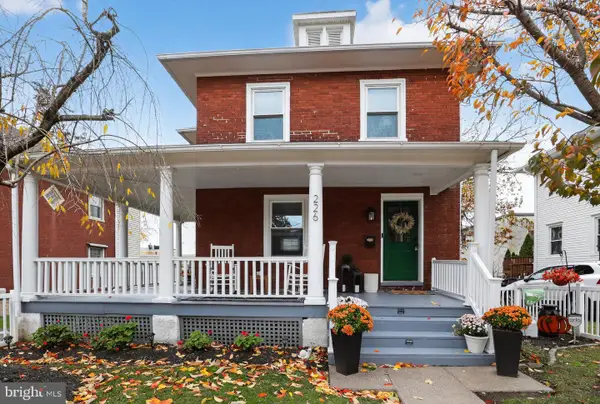 $499,900Active3 beds 2 baths1,474 sq. ft.
$499,900Active3 beds 2 baths1,474 sq. ft.226 N Spring Garden St, AMBLER, PA 19002
MLS# PAMC2161318Listed by: COLDWELL BANKER REALTY - New
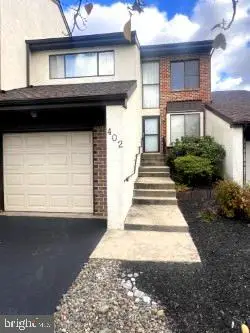 $399,900Active3 beds 4 baths1,864 sq. ft.
$399,900Active3 beds 4 baths1,864 sq. ft.402 Harrison Pl, AMBLER, PA 19002
MLS# PAMC2161456Listed by: QUINN & WILSON, INC. - New
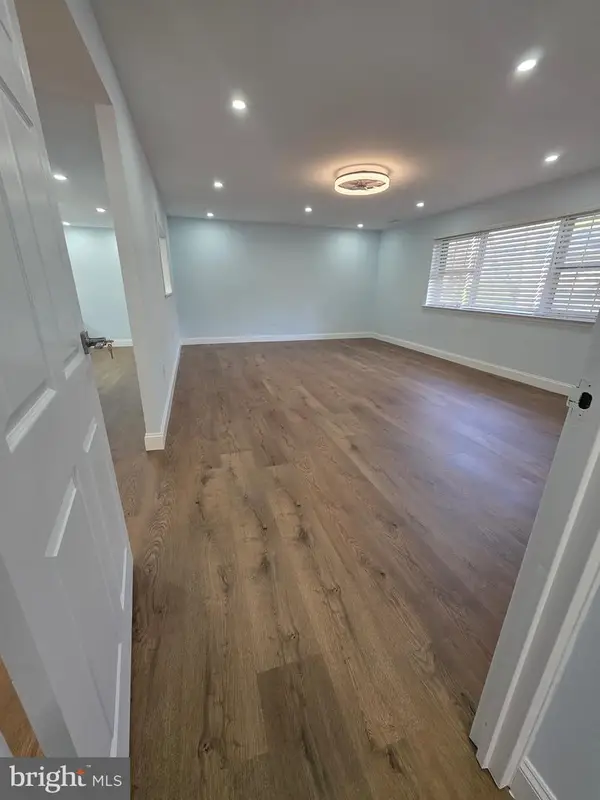 $339,000Active2 beds 2 baths1,380 sq. ft.
$339,000Active2 beds 2 baths1,380 sq. ft.51 Cavendish Dr #51, AMBLER, PA 19002
MLS# PAMC2161394Listed by: LIBERTY BELL REAL ESTATE BROKERAGE LLC 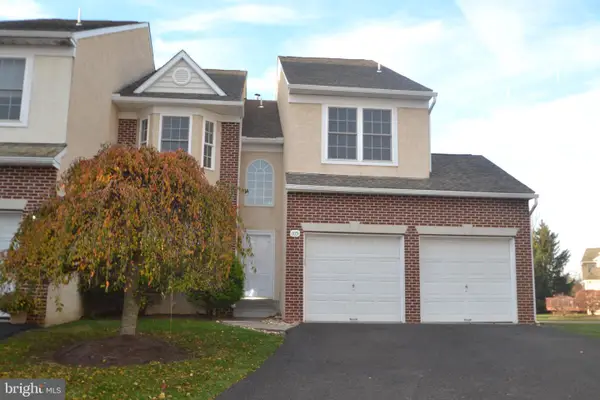 $599,900Active3 beds 3 baths2,290 sq. ft.
$599,900Active3 beds 3 baths2,290 sq. ft.105 Bolton Ct #156, AMBLER, PA 19002
MLS# PAMC2161028Listed by: BHHS FOX & ROACH-BLUE BELL- Open Sat, 11am to 1pm
 $1,035,000Active4 beds 3 baths3,312 sq. ft.
$1,035,000Active4 beds 3 baths3,312 sq. ft.1337 Stoney River Dr, AMBLER, PA 19002
MLS# PAMC2161040Listed by: BHHS FOX & ROACH-BLUE BELL 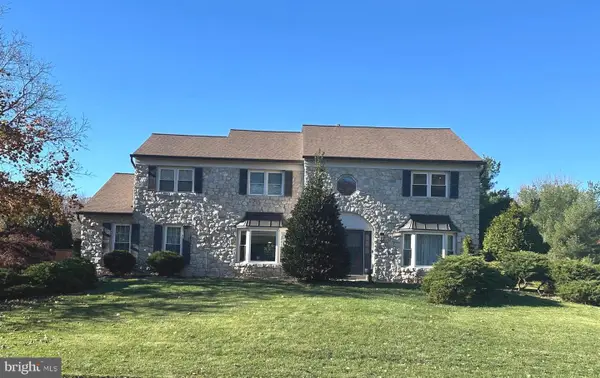 $979,000Pending4 beds 4 baths3,158 sq. ft.
$979,000Pending4 beds 4 baths3,158 sq. ft.10 Beth Dr, AMBLER, PA 19002
MLS# PAMC2160746Listed by: BHHS FOX & ROACH-BLUE BELL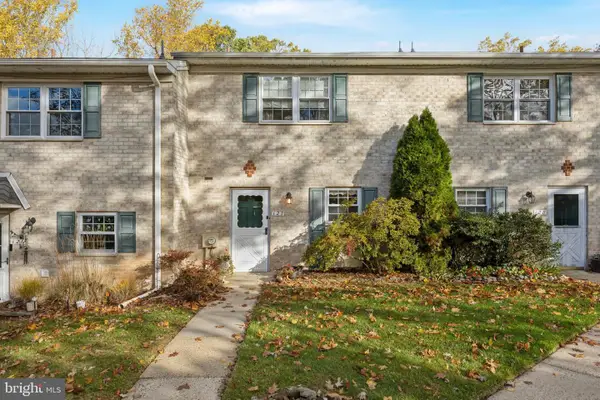 $265,000Active2 beds 3 baths1,296 sq. ft.
$265,000Active2 beds 3 baths1,296 sq. ft.127 Hampstead Dr #127, AMBLER, PA 19002
MLS# PAMC2156564Listed by: KELLER WILLIAMS REAL ESTATE-BLUE BELL
