346 Fairview Ave, AMBLER, PA 19002
Local realty services provided by:Better Homes and Gardens Real Estate Valley Partners
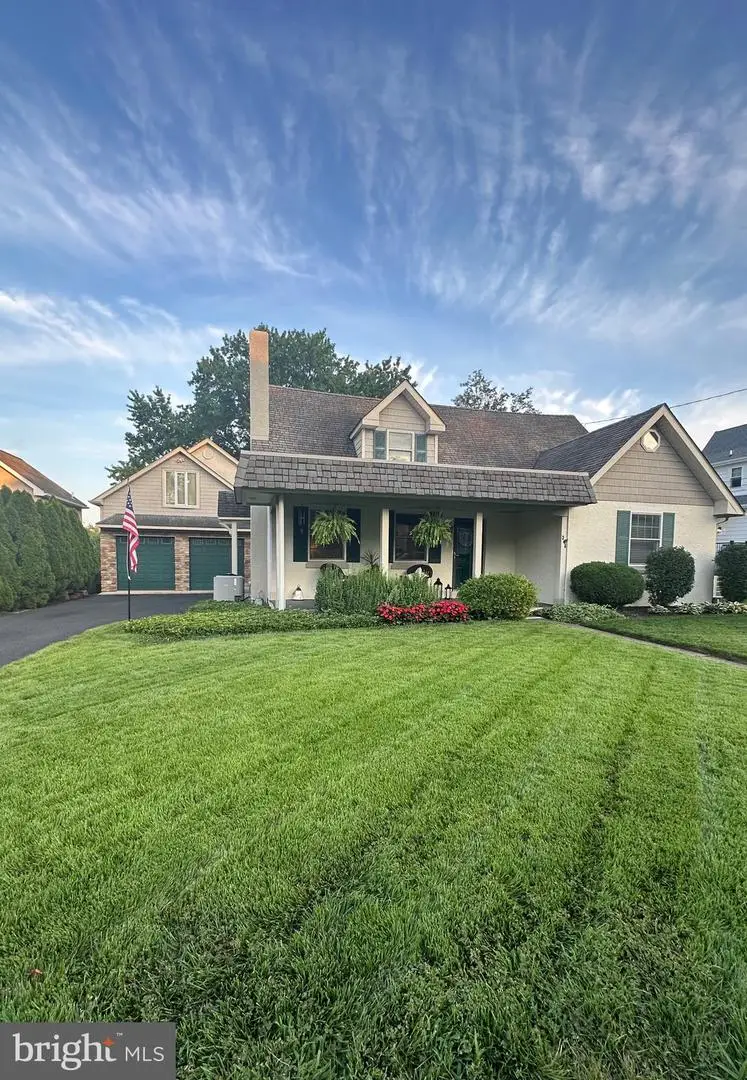
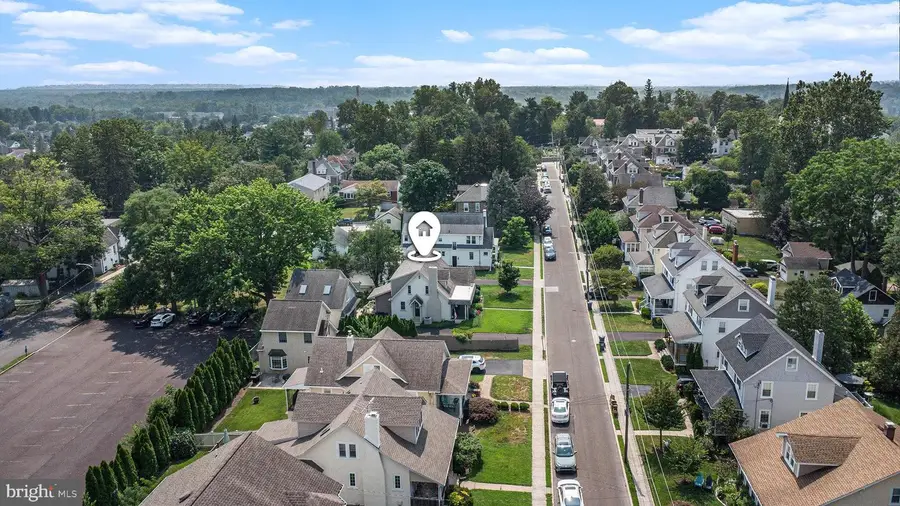

346 Fairview Ave,AMBLER, PA 19002
$774,999
- 6 Beds
- 3 Baths
- 2,865 sq. ft.
- Single family
- Pending
Listed by:jennifer rappaport
Office:re/max central - blue bell
MLS#:PAMC2149592
Source:BRIGHTMLS
Price summary
- Price:$774,999
- Price per sq. ft.:$270.51
About this home
*Offer deadline is Monday, August 11th at 12 noon*. Welcome to 346 Fairview Avenue! This lovingly maintained and meticulously updated cape cod is full of character and clean coziness that continues beyond the main house. No expense has been spared here through the years of thoughtful upkeep and renovations. The main house and the detached structure with complete in-law/multigenerational living space offer one surprise after another.
The cape cod, main home entry from the front covered porch opens into the family room area featuring a wood burning fireplace Continue to the renovated kitchen with its beautiful hand crafted wood cabinetry, gas cooking and dining area. An additional breakfast nook expansion from the kitchen offers a view of the private backyard, the Pennsylvania Bluestone patio, koi pond and entry to the current owner's in-law quarters. This first level provides two bedrooms and a full Italian marble bathroom. There's hardwood flooring throughout. The bedrooms both downstairs and upstairs have the hardwood under the carpets. Recessed lighting throughout the property is all energy efficient, LED and dimmable. The second level has three additional bedrooms, a full bathroom and a bonus room. The bonus room on the second floor is a kitchen layout from the original build.
There's another truly amazing space in the main home. Area residents will recall the St. Anthony’s fire in 2000. This homeowner was able to incorporate beautiful pieces of oak, salvaged and restored into true pieces of art in areas of the finished lower level. While looking at the photos you'll see a peek of this in the custom dry bar and the built in entertainment center. Another partially open and finished space is used now as a workout space and could be an office or whatever suits your needs. A walk in cedar closet, and an unfinished but pre plumbed room complete this level. The exit door next to the bar is finished off with slate and stone faced steps to the backyard through the Bilco doors. The walls are beautifully finished, complemented with stone from the rebuild of the church.
The detached building is more than an ordinary oversized garage. Two 9ft by 9 ft carriage style insulated doors provide front entry to the fully heated and cooled parking/storage/work area. The covered entry on the side leads to a mudroom style entryway complete with storage, laundry, sink and carpeted stairway to the current in- law suite. This foyer area also has a lockable door that leads to HVAC followed by a steel door to the garage.
The current in-law suite offers complete independent living. Soaring wood paneled accent ceilings and beam along with 3 skylights make this space truly exceptional. The full kitchen, bedroom, bathroom and living room as well as multiple closets and private laundry make this space truly independent living.
There's so many details to note. Crown moulding is present throughout the first level of the main home, The kitchen garden window offers a view of the private backyard. The detached garage facade is a combination of cedar impressions vinyl and stone. 5 ½ inch baseboards in all areas of both the main home and the in-law home, deep window sills, beadboard and chair rail accents through multiple areas are on the list. Architectural roof shingles, and Anderson windows along with high efficiency gas HVAC and hot water heating are only a portion of the highlights offered by this amazing living opportunity!
Contact an agent
Home facts
- Year built:1950
- Listing Id #:PAMC2149592
- Added:13 day(s) ago
- Updated:August 15, 2025 at 07:30 AM
Rooms and interior
- Bedrooms:6
- Total bathrooms:3
- Full bathrooms:3
- Living area:2,865 sq. ft.
Heating and cooling
- Cooling:Central A/C
- Heating:Forced Air, Natural Gas
Structure and exterior
- Roof:Architectural Shingle
- Year built:1950
- Building area:2,865 sq. ft.
- Lot area:0.19 Acres
Schools
- High school:WISSAHICKON
Utilities
- Water:Public
- Sewer:Public Sewer
Finances and disclosures
- Price:$774,999
- Price per sq. ft.:$270.51
- Tax amount:$6,271 (2024)
New listings near 346 Fairview Ave
- Coming SoonOpen Sat, 1 to 3pm
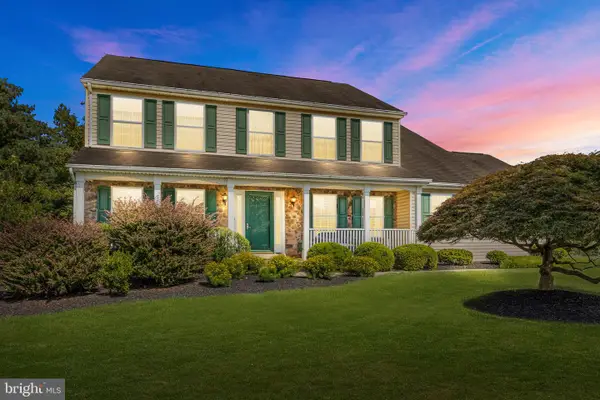 $899,900Coming Soon4 beds 3 baths
$899,900Coming Soon4 beds 3 baths1211 Lady Violet Dr, AMBLER, PA 19002
MLS# PAMC2146188Listed by: KELLER WILLIAMS REAL ESTATE-DOYLESTOWN - Coming Soon
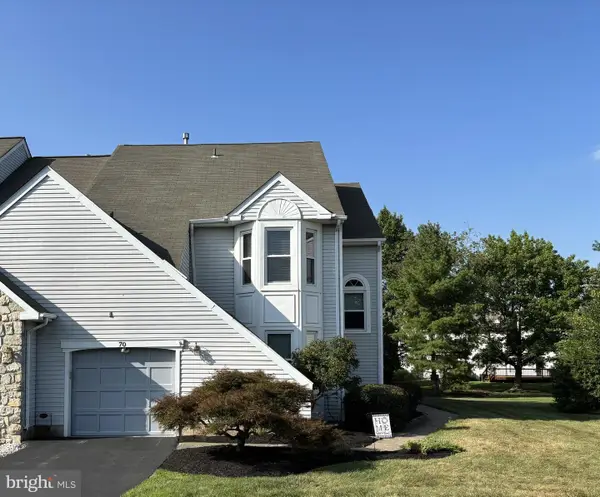 $575,000Coming Soon3 beds 3 baths
$575,000Coming Soon3 beds 3 baths70 Harlow Cir, AMBLER, PA 19002
MLS# PAMC2150676Listed by: BHHS FOX & ROACH-BLUE BELL - New
 $349,900Active3 beds 3 baths1,513 sq. ft.
$349,900Active3 beds 3 baths1,513 sq. ft.1600 Seneca Run, AMBLER, PA 19002
MLS# PAMC2151184Listed by: R H M REAL ESTATE INC - New
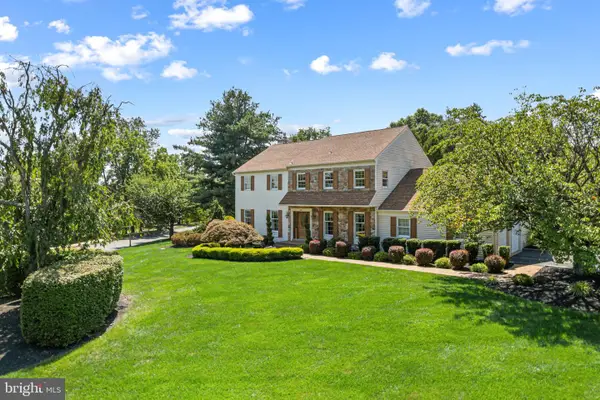 $899,000Active4 beds 3 baths4,025 sq. ft.
$899,000Active4 beds 3 baths4,025 sq. ft.1391 Dawn Dr, AMBLER, PA 19002
MLS# PAMC2151372Listed by: OCF REALTY LLC - PHILADELPHIA - Open Sun, 1 to 3pmNew
 $650,000Active4 beds 3 baths2,247 sq. ft.
$650,000Active4 beds 3 baths2,247 sq. ft.459 Edgewood Dr, AMBLER, PA 19002
MLS# PAMC2149982Listed by: LONG & FOSTER REAL ESTATE, INC. - New
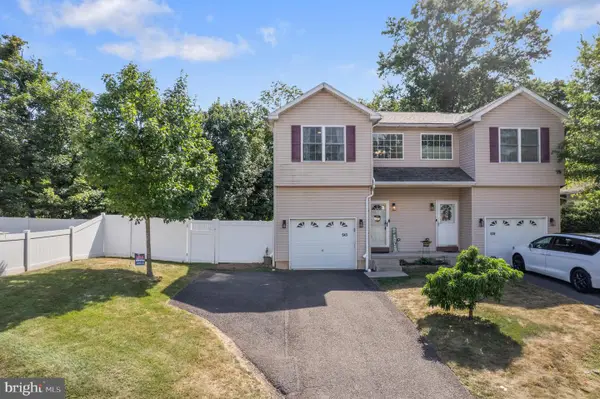 $459,900Active3 beds 3 baths1,818 sq. ft.
$459,900Active3 beds 3 baths1,818 sq. ft.543 Meadowbrook Ave #2, AMBLER, PA 19002
MLS# PAMC2151408Listed by: KELLER WILLIAMS REAL ESTATE-MONTGOMERYVILLE - Coming Soon
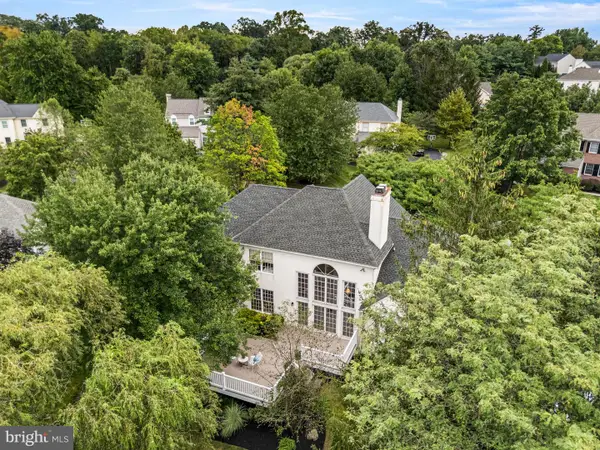 $895,000Coming Soon4 beds 3 baths
$895,000Coming Soon4 beds 3 baths1104 Ashridge Ct, AMBLER, PA 19002
MLS# PAMC2150262Listed by: EXP REALTY, LLC. - New
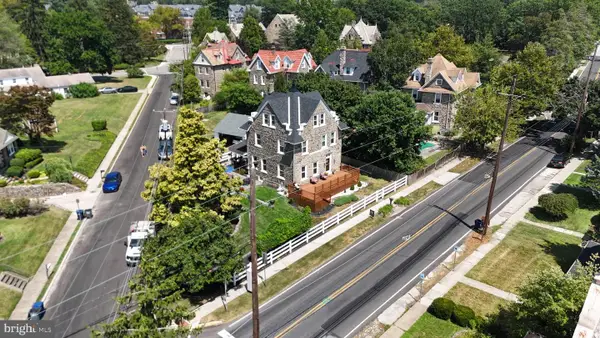 $715,000Active5 beds 2 baths2,761 sq. ft.
$715,000Active5 beds 2 baths2,761 sq. ft.401 Highland Ave, AMBLER, PA 19002
MLS# PAMC2150402Listed by: LONG & FOSTER REAL ESTATE, INC. - New
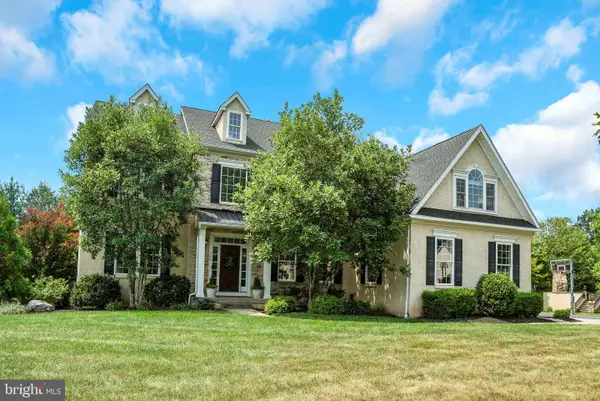 $1,499,000Active4 beds 3 baths4,788 sq. ft.
$1,499,000Active4 beds 3 baths4,788 sq. ft.392 Langberg Ln, AMBLER, PA 19002
MLS# PAMC2150034Listed by: VANGUARD REALTY ASSOCIATES
