502 Seminole Gardens, AMBLER, PA 19002
Local realty services provided by:Better Homes and Gardens Real Estate Premier
Upcoming open houses
- Sat, Sep 0611:00 am - 01:00 pm
Listed by:matthew desantis
Office:keller williams real estate-horsham
MLS#:PAMC2153518
Source:BRIGHTMLS
Price summary
- Price:$439,900
- Price per sq. ft.:$261.85
- Monthly HOA dues:$138.33
About this home
Welcome to 502 Seminole Gardens! This meticulously maintained townhouse, nestled in the desirable Arrowhead neighborhood, offers 3 bedrooms, 2.5 baths, and a host of stylish updates throughout. Step inside to a flexible front living area, perfect as a formal sitting room, home office, or playroom. The entry is thoughtfully designed with a convenient powder room and coat closet nearby. Continue through to the heart of the home, where gleaming hardwood floors flow seamlessly through the open-concept main level. The spacious eat-in kitchen, renovated in 2023, features new countertops, backsplash, sink and garbage disposal, added gas line, and new stainless steel appliances (fridge, stove, and dishwasher).
Adjacent to the kitchen, the large family room invites relaxation with its striking slate-surround gas fireplace, easily operated with an on/off switch and ideal for cozy evenings. Sliding glass doors flood the space with natural light and lead to a newly built deck (2023), complete with built-in seating and privacy fencing, perfect for outdoor entertaining or quiet mornings surrounded by lush foliage.
Upstairs, the primary suite is a true retreat with dual double closets and a completely renovated en-suite bathroom (2024) featuring a beautifully tiled walk-in shower. Two additional bedrooms share a well-appointed hall bath, and a tucked-away laundry closet adds to the home's thoughtful layout. The waterproofed basement (2020) offers generous storage space and ceiling height suitable for future finishing-ideal for a home gym or recreation room. Additional upgrades include: Furnace & A/C unit (2025) with a 10 year warranty, Roof (2017), Water softener system (2018).
Located in the award-winning Upper Dublin School District, the Arrowhead community offers a serene suburban setting while keeping you close to everything. Just minutes from downtown Ambler, you’ll enjoy a lively mix of restaurants like Cantina Feliz and Bridget’s Steakhouse, casual hangouts such as Harry’s Taproom, and boutique shopping along Butler Avenue. Ambler also hosts vibrant seasonal festivals, farmers’ markets, and popular First Friday events where the main street comes alive with music, food, and fun for all ages. Commuters will love the convenience of being only 5 minutes to the Septa Ambler train station and 10 minutes to the PA Turnpike, making travel to Center City a breeze.
Don’t miss your chance to call this move-in ready home your own. Schedule a showing today and be sure to check out the video tour showcasing 502 Seminole Gardens!
Contact an agent
Home facts
- Year built:1983
- Listing ID #:PAMC2153518
- Added:3 day(s) ago
- Updated:September 06, 2025 at 01:54 PM
Rooms and interior
- Bedrooms:3
- Total bathrooms:3
- Full bathrooms:2
- Half bathrooms:1
- Living area:1,680 sq. ft.
Heating and cooling
- Cooling:Central A/C
- Heating:Forced Air, Natural Gas
Structure and exterior
- Roof:Pitched, Shingle
- Year built:1983
- Building area:1,680 sq. ft.
- Lot area:0.04 Acres
Schools
- High school:UPPER DUBLIN
Utilities
- Water:Public
- Sewer:Public Sewer
Finances and disclosures
- Price:$439,900
- Price per sq. ft.:$261.85
- Tax amount:$5,846 (2025)
New listings near 502 Seminole Gardens
- Open Sun, 1 to 3pmNew
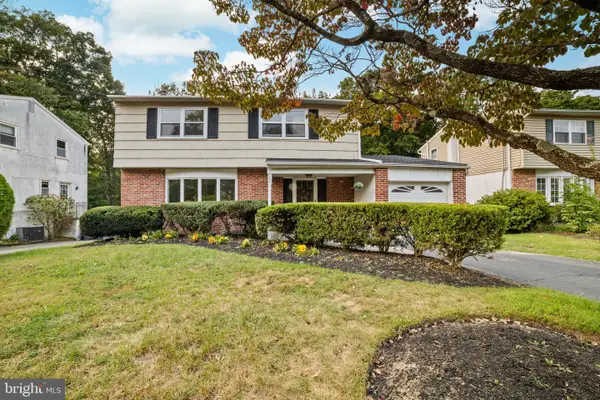 $599,000Active4 beds 2 baths2,826 sq. ft.
$599,000Active4 beds 2 baths2,826 sq. ft.221 Belmont Ave, AMBLER, PA 19002
MLS# PAMC2153988Listed by: HOMESTARR REALTY - Coming Soon
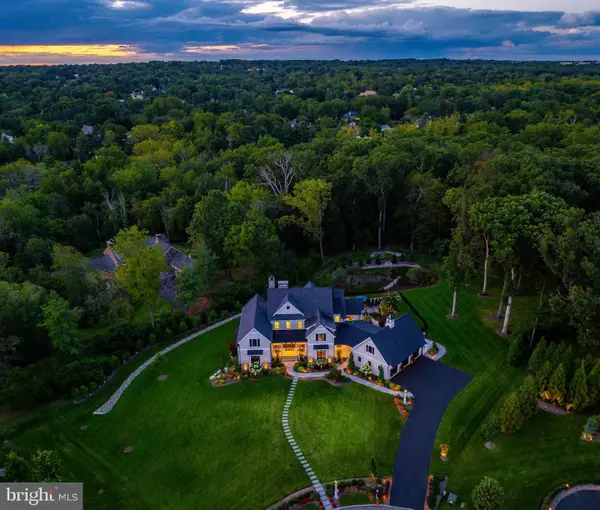 $3,850,000Coming Soon4 beds 5 baths
$3,850,000Coming Soon4 beds 5 baths4 Gypsian Way, AMBLER, PA 19002
MLS# PAMC2153580Listed by: COLDWELL BANKER REALTY - Open Sun, 12 to 2pmNew
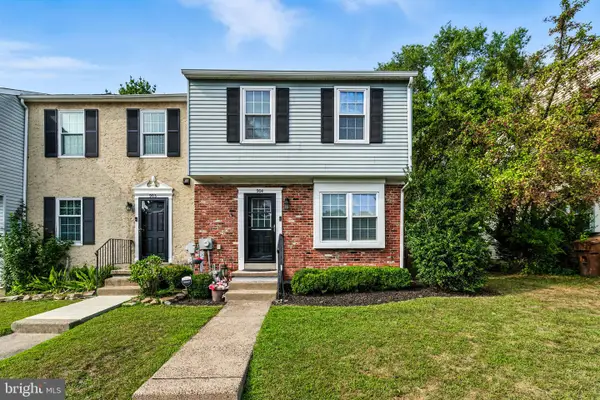 $445,000Active3 beds 3 baths2,290 sq. ft.
$445,000Active3 beds 3 baths2,290 sq. ft.904 Seminole Gardens, AMBLER, PA 19002
MLS# PAMC2153228Listed by: KELLER WILLIAMS REAL ESTATE-HORSHAM - New
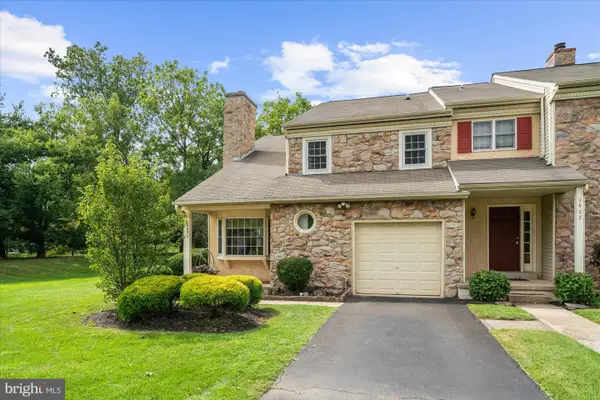 $534,900Active3 beds 4 baths2,300 sq. ft.
$534,900Active3 beds 4 baths2,300 sq. ft.1409 Patrick Ct, AMBLER, PA 19002
MLS# PAMC2152694Listed by: RE/MAX SERVICES - New
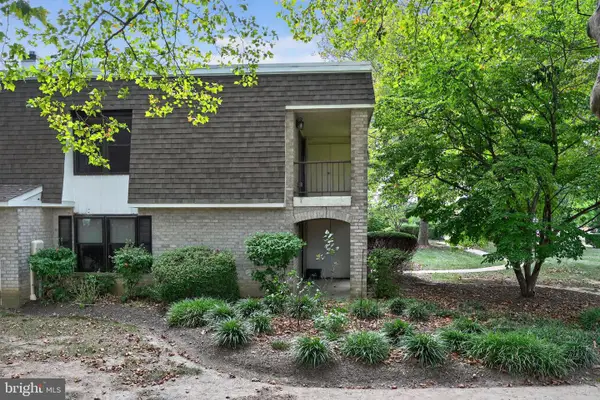 $300,000Active2 beds 2 baths1,078 sq. ft.
$300,000Active2 beds 2 baths1,078 sq. ft.501 N Bethlehem Pike #14-p, AMBLER, PA 19002
MLS# PAMC2152394Listed by: KB REAL ESTATE TEAM - Open Sun, 11am to 1pmNew
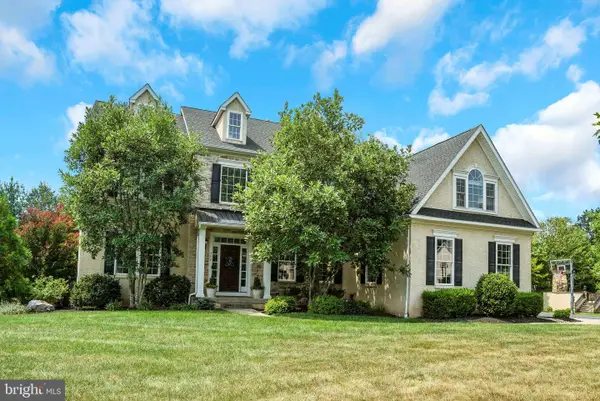 $1,299,000Active4 beds 3 baths4,788 sq. ft.
$1,299,000Active4 beds 3 baths4,788 sq. ft.392 Langberg Ln, AMBLER, PA 19002
MLS# PAMC2153478Listed by: VANGUARD REALTY ASSOCIATES - New
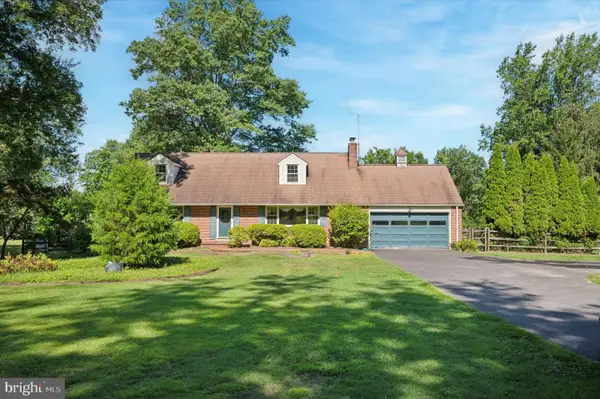 $550,000Active3 beds 2 baths2,259 sq. ft.
$550,000Active3 beds 2 baths2,259 sq. ft.330 Chestnut Ln, AMBLER, PA 19002
MLS# PAMC2153590Listed by: RE/MAX CENTRE REALTORS - New
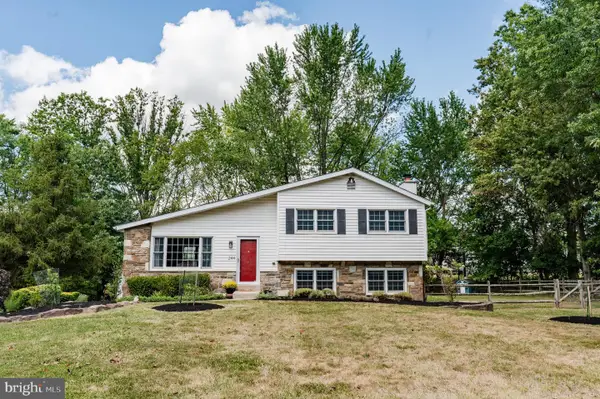 $585,000Active3 beds 3 baths2,020 sq. ft.
$585,000Active3 beds 3 baths2,020 sq. ft.244 Park Rd, AMBLER, PA 19002
MLS# PAMC2153010Listed by: LONG & FOSTER REAL ESTATE, INC. - Coming Soon
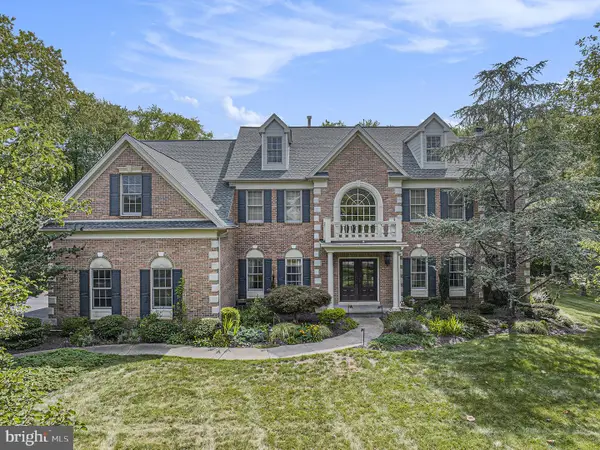 $1,300,000Coming Soon6 beds 5 baths
$1,300,000Coming Soon6 beds 5 baths1150 Walnut Farm Rd, AMBLER, PA 19002
MLS# PAMC2153112Listed by: KELLER WILLIAMS REAL ESTATE-BLUE BELL
