221 Belmont Ave, Ambler, PA 19002
Local realty services provided by:Better Homes and Gardens Real Estate Murphy & Co.
221 Belmont Ave,Ambler, PA 19002
$559,900
- 4 Beds
- 2 Baths
- 2,402 sq. ft.
- Single family
- Pending
Listed by:kathleen h birkelbach
Office:homestarr realty
MLS#:PAMC2153988
Source:BRIGHTMLS
Price summary
- Price:$559,900
- Price per sq. ft.:$233.1
About this home
Don’t miss this beautifully updated 4-bedroom, 2-bath single-family home with an attached garage, located in the highly rated Wissahickon School District. This move-in-ready property includes a one-year home warranty and boasts a long list of recent upgrades: a new roof (11/2023), fresh interior paint (9/2025), refinished natural hardwood floors with premium finish (9/2025), and a newly renovated second full bathroom (8/2025). The HVAC system is just four years old, the heater was serviced on 9/30/2025, Brick front, stucco 3/4 of home was completed in 9/2022. Additional features include gas heat and cooking, central air, and a 200 AMP electrical panel.
Inside, the spacious first-floor kitchen opens to a cozy family room, while the formal living and dining rooms feature built-ins and a charming bay window. The finished walk-out basement offers 576 square feet of additional living space, complete with a second scullery kitchen, a family/playroom with new carpet and flooring (10/4/2025), and a laundry area. Outside, a large deck overlooks a generous yard that backs up to wooded land and the Ambler Borough Recreation Park—just around the corner.
This home is ideally situated near major routes and the regional rail system, offering easy access to Philadelphia and Doylestown. Downtown Ambler’s vibrant shops and restaurants are within walking distance, and the area is surrounded by more than five golf courses. An agent is available daily for private showings. This home truly checks all the boxes—schedule your visit today”
Contact an agent
Home facts
- Year built:1969
- Listing ID #:PAMC2153988
- Added:50 day(s) ago
- Updated:October 26, 2025 at 07:30 AM
Rooms and interior
- Bedrooms:4
- Total bathrooms:2
- Full bathrooms:2
- Living area:2,402 sq. ft.
Heating and cooling
- Cooling:Ceiling Fan(s), Central A/C
- Heating:Central, Natural Gas
Structure and exterior
- Roof:Asphalt
- Year built:1969
- Building area:2,402 sq. ft.
- Lot area:0.13 Acres
Schools
- High school:WISSAHICKON
- Elementary school:SHADY GROVE
Utilities
- Water:Public
- Sewer:Public Sewer
Finances and disclosures
- Price:$559,900
- Price per sq. ft.:$233.1
- Tax amount:$5,774 (2025)
New listings near 221 Belmont Ave
- New
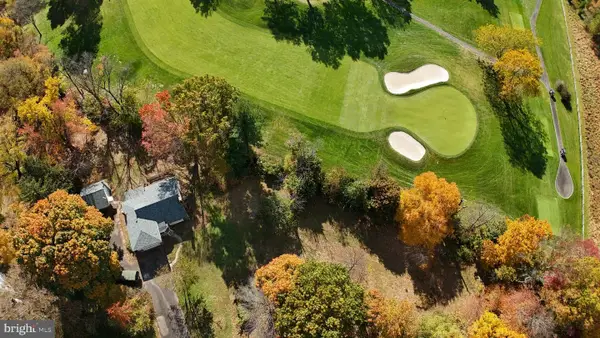 $225,000Active3 beds 4 baths2,672 sq. ft.
$225,000Active3 beds 4 baths2,672 sq. ft.422 N Wyndon Rd, AMBLER, PA 19002
MLS# PAMC2159794Listed by: ALDERFER AUCTION & REALTY - New
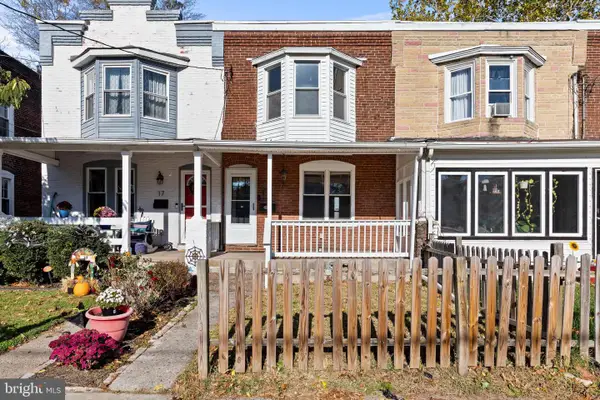 $330,000Active3 beds 1 baths1,460 sq. ft.
$330,000Active3 beds 1 baths1,460 sq. ft.19 Orange Ave, AMBLER, PA 19002
MLS# PAMC2158022Listed by: RE/MAX SERVICES - New
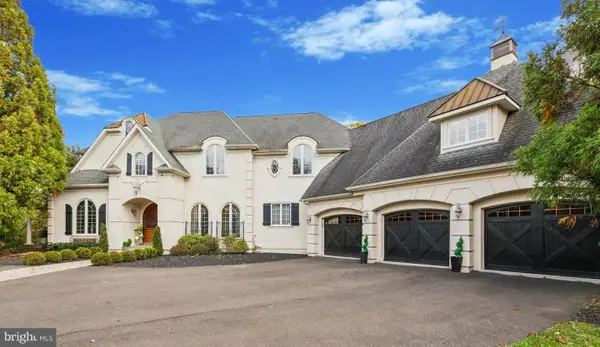 $1,700,000Active4 beds 6 baths6,427 sq. ft.
$1,700,000Active4 beds 6 baths6,427 sq. ft.703 Daventry Way, AMBLER, PA 19002
MLS# PAMC2159666Listed by: HOMESTARR REALTY - Open Sun, 12 to 2pmNew
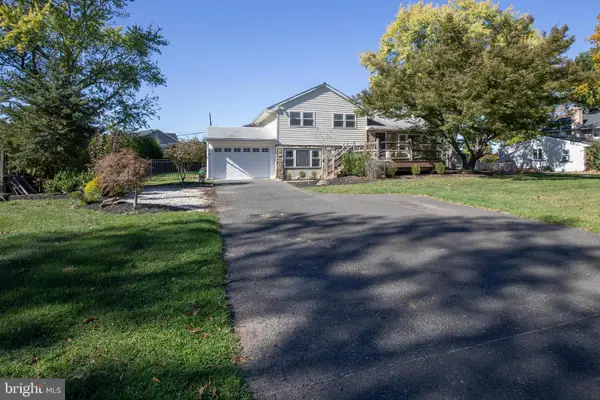 $585,000Active3 beds 2 baths1,920 sq. ft.
$585,000Active3 beds 2 baths1,920 sq. ft.236 Park Road, AMBLER, PA 19002
MLS# PAMC2159536Listed by: BHHS FOX & ROACH-NEW HOPE - New
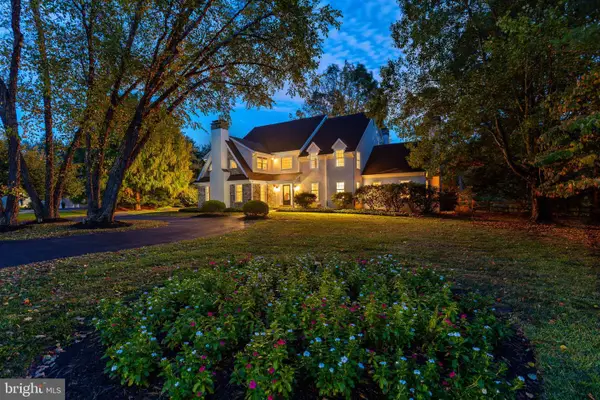 $1,550,000Active5 beds 5 baths6,120 sq. ft.
$1,550,000Active5 beds 5 baths6,120 sq. ft.900 Gladestry Ln, AMBLER, PA 19002
MLS# PAMC2158836Listed by: COLDWELL BANKER REALTY - New
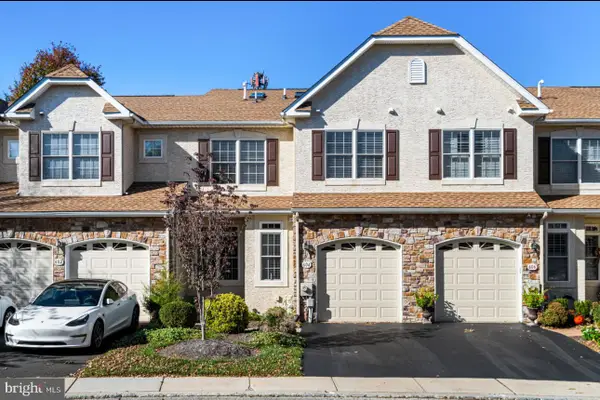 $679,999Active4 beds 3 baths3,500 sq. ft.
$679,999Active4 beds 3 baths3,500 sq. ft.604 Greycliffe Ln, AMBLER, PA 19002
MLS# PAMC2159316Listed by: KELLER WILLIAMS REALTY DEVON-WAYNE - New
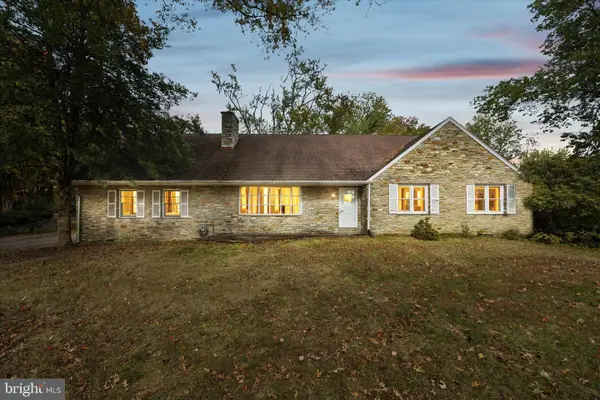 $819,900Active4 beds 3 baths3,173 sq. ft.
$819,900Active4 beds 3 baths3,173 sq. ft.506 Kane Dr, AMBLER, PA 19002
MLS# PAMC2158960Listed by: KELLER WILLIAMS REAL ESTATE-BLUE BELL - New
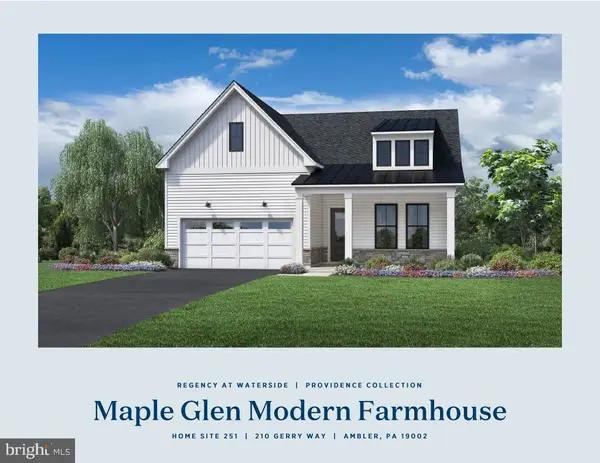 $979,000Active2 beds 2 baths1,900 sq. ft.
$979,000Active2 beds 2 baths1,900 sq. ft.210 Gerry Way #251, AMBLER, PA 19002
MLS# PAMC2159028Listed by: TOLL BROTHERS REAL ESTATE, INC. - New
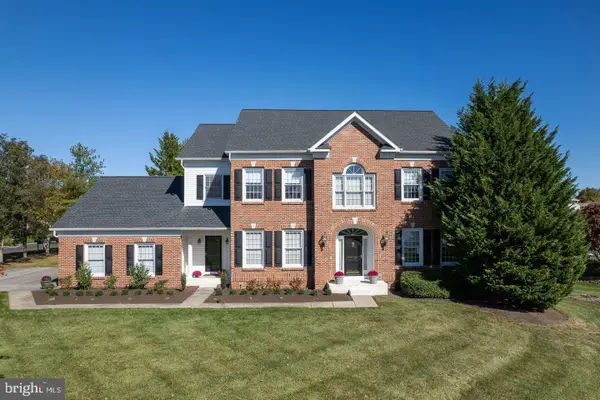 $859,900Active4 beds 4 baths4,176 sq. ft.
$859,900Active4 beds 4 baths4,176 sq. ft.553 Exeter Ct, AMBLER, PA 19002
MLS# PAMC2158858Listed by: MCDERMOTT REAL ESTATE - Open Sun, 12 to 2pmNew
 $1,150,000Active3 beds 3 baths2,725 sq. ft.
$1,150,000Active3 beds 3 baths2,725 sq. ft.25 North Ridge Ave #a, AMBLER, PA 19002
MLS# PAMC2158374Listed by: EXP REALTY, LLC
