900 Gladestry Ln, Ambler, PA 19002
Local realty services provided by:Better Homes and Gardens Real Estate Community Realty
900 Gladestry Ln,Ambler, PA 19002
$1,500,000
- 5 Beds
- 5 Baths
- - sq. ft.
- Single family
- Sold
Listed by: nicole c miller-desantis
Office: coldwell banker realty
MLS#:PAMC2158836
Source:BRIGHTMLS
Sorry, we are unable to map this address
Price summary
- Price:$1,500,000
- Monthly HOA dues:$58.33
About this home
Perfectly positioned on a quiet cul-de-sac in one of Gwynedd Valley’s most coveted neighborhoods—Meadowview Farms—this Ann Capron–designed, Guidi-built farmhouse blends timeless architecture with modern flexibility. Offering nearly 5,000 sq. ft. of living space, plus an additional 1,200 sq. ft. finished lower level, this 5-bedroom, 4.5-bath home is beautifully sited on 1.21 lushly landscaped acres. A circular drive with landscaped center island and a premier lot setting make an unforgettable first impression. The refreshed exterior showcases a handsome blend of stone, cedar, and stucco, and mature plantings that frame the flagstone walkway leading to the front door. Inside, the home feels crisp and inviting with fresh, neutral paint throughout, gleaming hardwood floors, and custom built-ins that enhance every space. The refreshed kitchen—with fireplace and adjoining breakfast room—enjoys spectacular views of the private rear yard and opens to a flagstone patio ideal for alfresco dining. Additional fireplaces in the family room, owner’s suite, and sunken living room add warmth and character throughout. Upstairs, four spacious bedrooms include a primary suite with sitting room, fireplace, 2 walk-in closets, and updated bath with an oversized jacuzzi tub. Two rear bedrooms share an adjoining bath, while another features an en-suite layout. The fifth bedroom suite, with private access, full bath, and cedar closet, provides wonderful flexibility—ideal for an au pair, in-law, guest suite, or home office. The partially finished lower level offers a large recreation area, dedicated craft space, and room for a future home gym or wine cellar, while still maintaining generous storage. The full-size walk-up attic offers yet another opportunity to expand, making this one of the most versatile and customizable floor plans in Meadowview Farms. A true value-add, the detached two-car garage provides endless potential—convert it into a carriage house, guest quarters, or studio, adding even more living or work-from-home space. Located in the top-ranked Wissahickon School District, with convenient access to Springhouse Shopping Center, Route 309, the PA Turnpike, and local dining, this exceptional property offers the perfect blend of timeless design, flexibility, and location—all in the heart of Gwynedd Valley. Call for your showing TODAY!
Contact an agent
Home facts
- Year built:1992
- Listing ID #:PAMC2158836
- Added:52 day(s) ago
- Updated:December 13, 2025 at 05:36 AM
Rooms and interior
- Bedrooms:5
- Total bathrooms:5
- Full bathrooms:4
- Half bathrooms:1
Heating and cooling
- Cooling:Central A/C
- Heating:90% Forced Air, Natural Gas
Structure and exterior
- Year built:1992
Schools
- High school:WISSAHICKON SENIOR
- Middle school:WISSAHICKON
- Elementary school:SHADY GROVE
Utilities
- Water:Public
- Sewer:Public Sewer
Finances and disclosures
- Price:$1,500,000
- Tax amount:$15,252 (2025)
New listings near 900 Gladestry Ln
- New
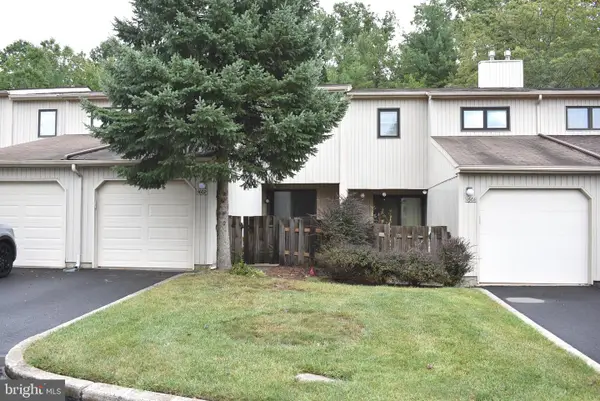 $450,000Active3 beds 3 baths2,233 sq. ft.
$450,000Active3 beds 3 baths2,233 sq. ft.1602 Seneca Run, AMBLER, PA 19002
MLS# PAMC2163542Listed by: HOMESTARR REALTY - New
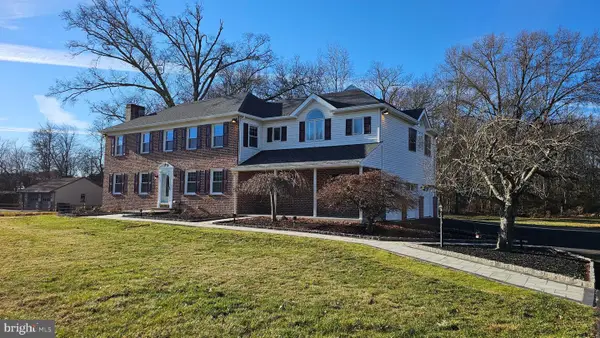 $1,250,000Active5 beds 4 baths3,873 sq. ft.
$1,250,000Active5 beds 4 baths3,873 sq. ft.1217 Mckean Rd #, AMBLER, PA 19002
MLS# PAMC2163160Listed by: REALTY MARK CITYSCAPE - New
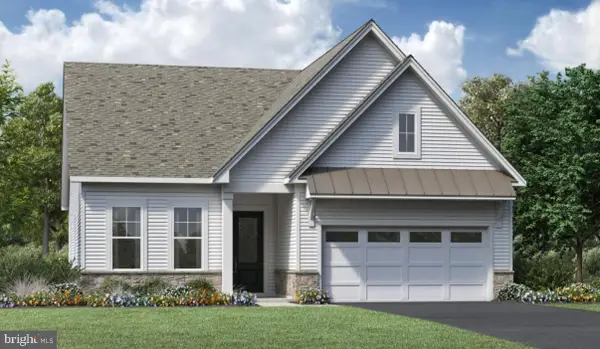 $843,995Active2 beds 2 baths1,888 sq. ft.
$843,995Active2 beds 2 baths1,888 sq. ft.0000 Wythe Blvd, AMBLER, PA 19002
MLS# PAMC2163378Listed by: TOLL BROTHERS REAL ESTATE, INC. - New
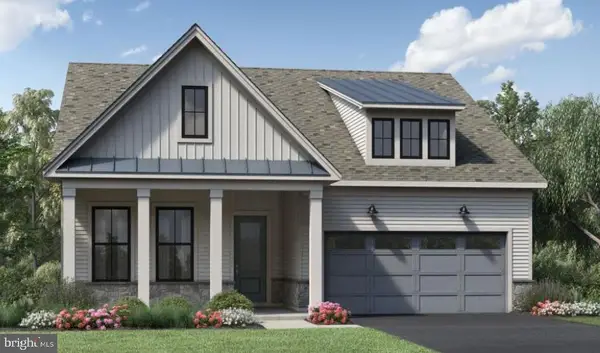 $794,995Active2 beds 2 baths1,726 sq. ft.
$794,995Active2 beds 2 baths1,726 sq. ft.0 Wythe Blvd #0, AMBLER, PA 19002
MLS# PAMC2163380Listed by: TOLL BROTHERS REAL ESTATE, INC. - New
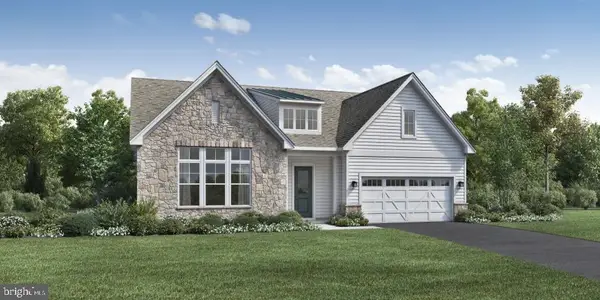 $1,009,995Active3 beds 3 baths2,830 sq. ft.
$1,009,995Active3 beds 3 baths2,830 sq. ft.00 Wythe Blvd, AMBLER, PA 19002
MLS# PAMC2163382Listed by: TOLL BROTHERS REAL ESTATE, INC. - Open Sun, 12 to 3pmNew
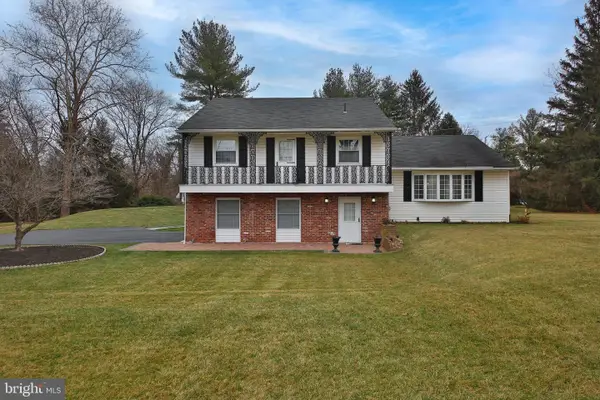 $724,900Active3 beds 3 baths2,366 sq. ft.
$724,900Active3 beds 3 baths2,366 sq. ft.5 Detweiler Ln, AMBLER, PA 19002
MLS# PAMC2163252Listed by: KELLER WILLIAMS REAL ESTATE-DOYLESTOWN - Open Sat, 12 to 2pmNew
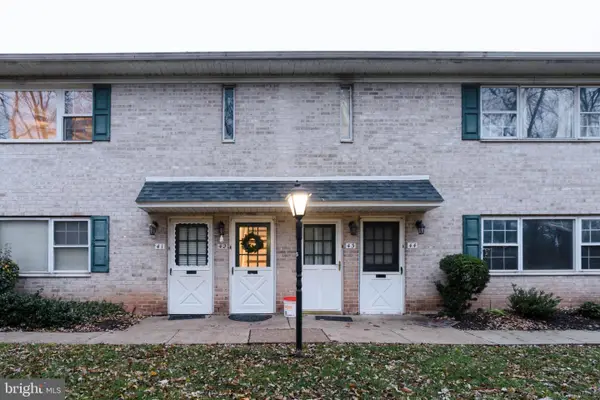 $334,990Active2 beds 2 baths1,380 sq. ft.
$334,990Active2 beds 2 baths1,380 sq. ft.42 Cavendish Dr #42, AMBLER, PA 19002
MLS# PAMC2163228Listed by: EQUITY MID ATLANTIC REAL ESTATE LLC - New
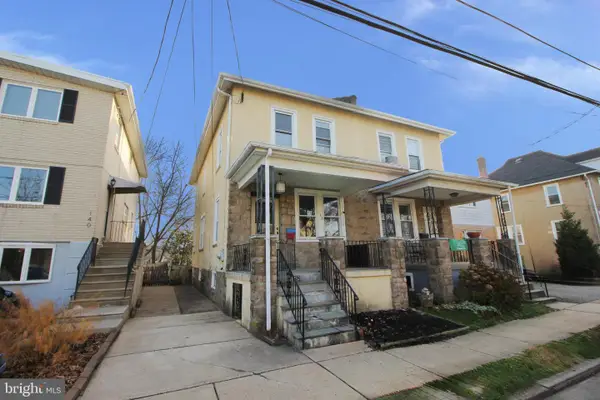 $319,900Active3 beds 2 baths1,414 sq. ft.
$319,900Active3 beds 2 baths1,414 sq. ft.138 Rosemary, AMBLER, PA 19002
MLS# PAMC2163262Listed by: RE/MAX CENTRAL - BLUE BELL - Open Sun, 1 to 3pmNew
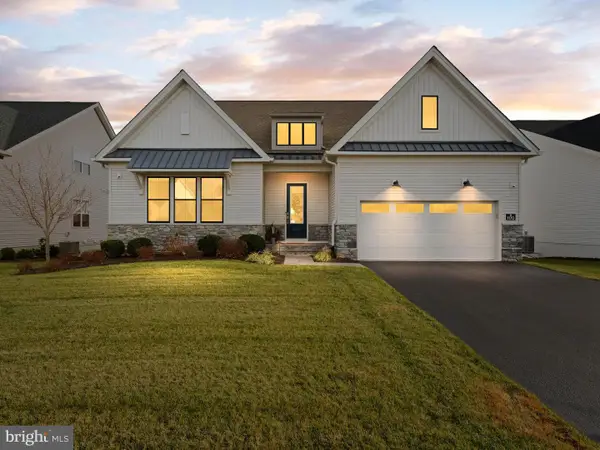 $1,600,000Active3 beds 5 baths3,900 sq. ft.
$1,600,000Active3 beds 5 baths3,900 sq. ft.1170 Wythe Blvd, AMBLER, PA 19002
MLS# PAMC2162904Listed by: COLDWELL BANKER HEARTHSIDE - New
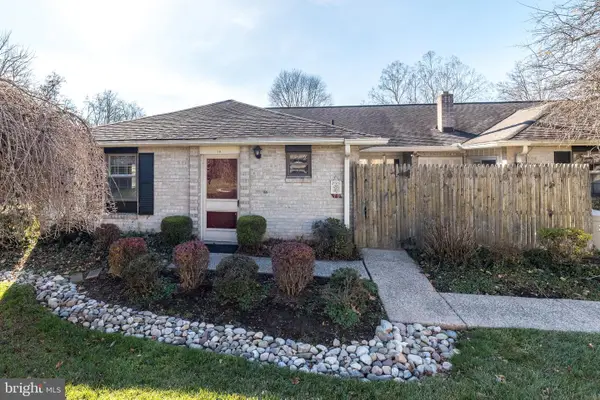 $335,000Active3 beds 2 baths1,321 sq. ft.
$335,000Active3 beds 2 baths1,321 sq. ft.501 N Bethlehem Pike ##7-d, AMBLER, PA 19002
MLS# PAMC2162710Listed by: RE/MAX CENTRAL - BLUE BELL
