2918 Rising Sun Rd, Ardmore, PA 19003
Local realty services provided by:Better Homes and Gardens Real Estate Cassidon Realty
2918 Rising Sun Rd,Ardmore, PA 19003
$599,000
- 4 Beds
- 4 Baths
- 2,147 sq. ft.
- Single family
- Pending
Listed by:gayle h joyce
Office:bhhs fox & roach-haverford
MLS#:PADE2102486
Source:BRIGHTMLS
Price summary
- Price:$599,000
- Price per sq. ft.:$278.99
About this home
Welcome to this beautifully renovated 3-story twin home in the heart of sought-after Ardmore Park, where classic architectural character blends seamlessly with contemporary design. This bright and spacious residence offers 4 bedrooms, 3 full baths, and a powder room, along with a full, dry basement and 1-car garage.
Step inside the gracious foyer leading to a sun-filled, open-concept main floor featuring gleaming hardwood oak floors with walnut inlay, crown moulding, and leaded glass windows that speak to the home’s original craftsmanship. French doors open from the living room into a bright and charming sunporch. The beautifully designed chef’s kitchen is the heart of the home, showcasing quartz countertops, easy-close cabinetry, stainless steel appliances, and elegant fixtures—all perfect for entertaining and everyday living.
Upstairs, the spacious primary suite offers an en-suite bath and generous closet space. Two additional bedrooms are located on this level, including one currently serving as a dressing room that can easily be converted back to a bedroom. The hall bath includes a convenient second-floor laundry center.
The third floor provides a private retreat with a spacious fourth bedroom and another full bath—ideal for guests, a home office, or flex space.
Every detail has been thoughtfully attended to for today’s modern lifestyle, while preserving the home’s historic warmth and charm. Major system upgrades include complete knob-and-tube remediation (2022), a new roof (2022), a new boiler (2023) and central air (2016) —offering peace of mind for years to come.
Enjoy the beautifully landscaped garden, one-car garage, and a vibrant, friendly neighborhood known for its strong community spirit. The location can’t be beat—walk to the Haverford College Nature Trail, Ardmore’s shops, restaurants, and Suburban Square, as well as two train lines, parks, and recreation.
This exceptional Ardmore Park home combines classic beauty, modern comfort, and unbeatable walkability—truly a rare find.
Contact an agent
Home facts
- Year built:1936
- Listing ID #:PADE2102486
- Added:5 day(s) ago
- Updated:October 26, 2025 at 07:30 AM
Rooms and interior
- Bedrooms:4
- Total bathrooms:4
- Full bathrooms:3
- Half bathrooms:1
- Living area:2,147 sq. ft.
Heating and cooling
- Cooling:Central A/C
- Heating:Hot Water, Natural Gas
Structure and exterior
- Roof:Architectural Shingle
- Year built:1936
- Building area:2,147 sq. ft.
- Lot area:0.08 Acres
Utilities
- Water:Public
- Sewer:Public Sewer
Finances and disclosures
- Price:$599,000
- Price per sq. ft.:$278.99
- Tax amount:$7,367 (2024)
New listings near 2918 Rising Sun Rd
- Open Sun, 11am to 1pmNew
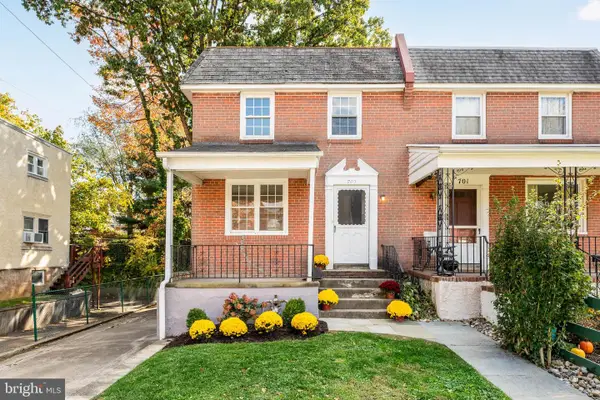 $349,000Active3 beds 2 baths1,152 sq. ft.
$349,000Active3 beds 2 baths1,152 sq. ft.703 Humphreys Rd, ARDMORE, PA 19003
MLS# PADE2102378Listed by: BHHS FOX & ROACH-ROSEMONT 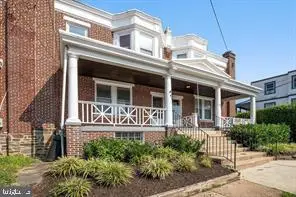 $399,000Pending3 beds 2 baths1,297 sq. ft.
$399,000Pending3 beds 2 baths1,297 sq. ft.42 Walton Ave, ARDMORE, PA 19003
MLS# PAMC2158760Listed by: BHHS FOX & ROACH WAYNE-DEVON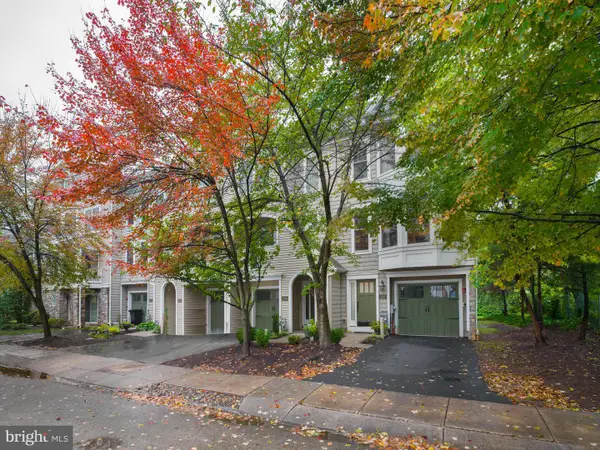 $685,000Pending3 beds 3 baths2,126 sq. ft.
$685,000Pending3 beds 3 baths2,126 sq. ft.236 W Spring Ave, ARDMORE, PA 19003
MLS# PAMC2158516Listed by: BHHS FOX & ROACH-HAVERFORD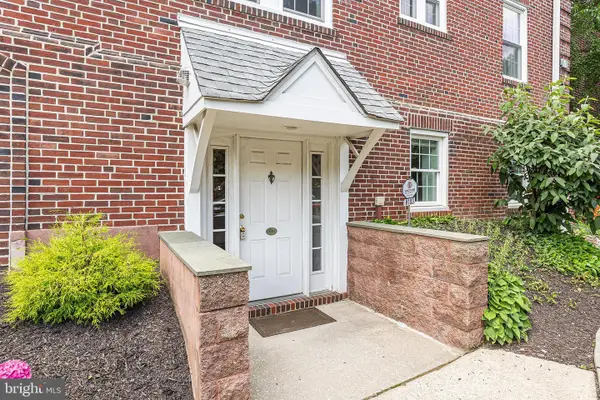 $425,000Pending3 beds 3 baths1,468 sq. ft.
$425,000Pending3 beds 3 baths1,468 sq. ft.104 Woodside Rd #a-103, HAVERFORD, PA 19041
MLS# PAMC2158474Listed by: COMPASS PENNSYLVANIA, LLC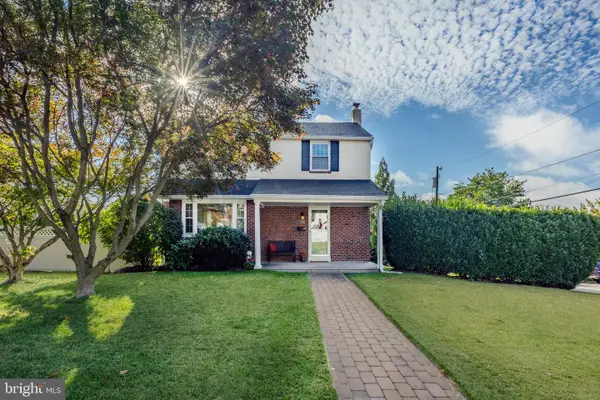 $539,900Pending3 beds 2 baths1,344 sq. ft.
$539,900Pending3 beds 2 baths1,344 sq. ft.2321 Bryn Mawr Ave, ARDMORE, PA 19003
MLS# PADE2101724Listed by: KELLER WILLIAMS MAIN LINE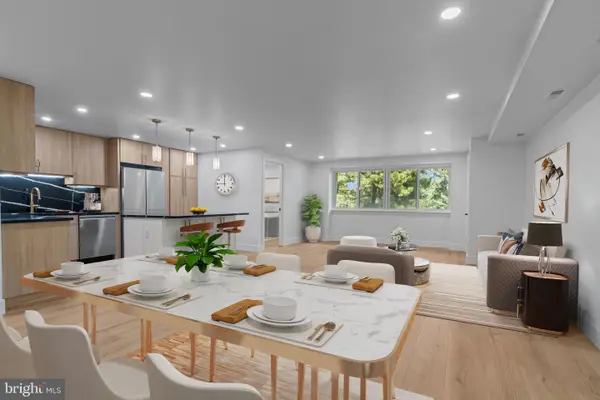 $523,000Pending2 beds 2 baths1,202 sq. ft.
$523,000Pending2 beds 2 baths1,202 sq. ft.103 W Montgomery Ave #4-c, ARDMORE, PA 19003
MLS# PAMC2157806Listed by: CRESCENT REAL ESTATE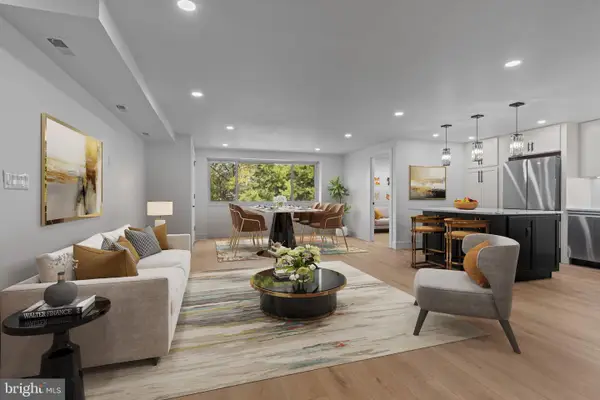 $518,000Pending2 beds 2 baths1,202 sq. ft.
$518,000Pending2 beds 2 baths1,202 sq. ft.103 W Montgomery Ave #4-b, ARDMORE, PA 19003
MLS# PAMC2157060Listed by: CRESCENT REAL ESTATE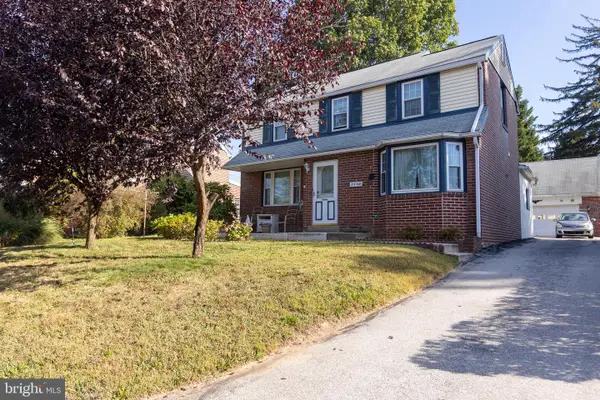 $525,000Active3 beds 3 baths1,599 sq. ft.
$525,000Active3 beds 3 baths1,599 sq. ft.2409 Belmont Ave, ARDMORE, PA 19003
MLS# PADE2099844Listed by: EGAN REAL ESTATE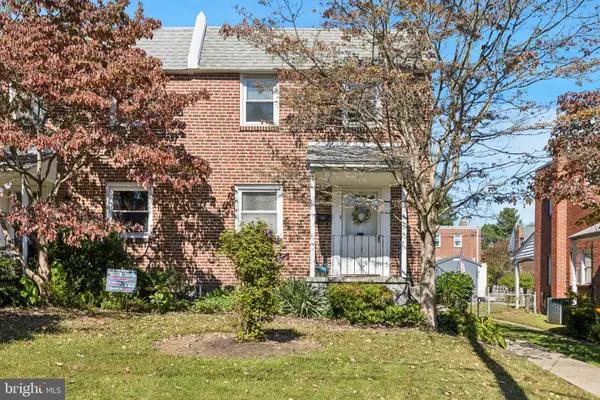 $375,000Pending3 beds 1 baths1,292 sq. ft.
$375,000Pending3 beds 1 baths1,292 sq. ft.706 Georges Ln, ARDMORE, PA 19003
MLS# PADE2101184Listed by: DUFFY REAL ESTATE-NARBERTH
