42 Walton Ave, Ardmore, PA 19003
Local realty services provided by:Better Homes and Gardens Real Estate Community Realty
42 Walton Ave,Ardmore, PA 19003
$399,000
- 3 Beds
- 2 Baths
- 1,297 sq. ft.
- Townhouse
- Pending
Listed by:elizabeth horstmann
Office:bhhs fox & roach wayne-devon
MLS#:PAMC2158760
Source:BRIGHTMLS
Price summary
- Price:$399,000
- Price per sq. ft.:$307.63
About this home
***All offers due by end of day Thursday 10/23***
Welcome to this charming, turn key, townhome in Lower Merion on a quiet block with walkability to the Best of Ardmore! Walk up the generous and welcoming wood porch with plenty of room for gathering. Enter through the front door to find the large light- filled living room and dining room. Off of the dining room are sliding doors leading to a deck for additional outside living. Gleaming hardwood floors, neutral paint and gracious turned staircase are some of the features on this level. Updated in 2022, the kitchen has soft close white cabinets, tile floors, quartz countertops and stainless steel appliances. The door to the basement is in the kitchen and the basement has been fully waterproofed with french drain and sump pump. Here you will find laundry and egress / door to the back yard. This space would make great finished area if desired. Upstairs, the primary bedroom ensuite has an updated bathroom and closet systems. All bedrooms have hardwood floors and closet systems with highlight of a built in desk with storage in the middle bedroom. The center hall bath was also renovated beautifully with a tub / shower. Please note that on 1st and 2nd floors the ceiling height is (approximate measurement) of almost 9 feet which makes the home feel even larger and more open.
Contact an agent
Home facts
- Year built:1918
- Listing ID #:PAMC2158760
- Added:5 day(s) ago
- Updated:October 26, 2025 at 07:30 AM
Rooms and interior
- Bedrooms:3
- Total bathrooms:2
- Full bathrooms:2
- Living area:1,297 sq. ft.
Heating and cooling
- Cooling:Central A/C
- Heating:Forced Air, Natural Gas
Structure and exterior
- Roof:Flat
- Year built:1918
- Building area:1,297 sq. ft.
- Lot area:0.06 Acres
Utilities
- Water:Public
- Sewer:Public Sewer
Finances and disclosures
- Price:$399,000
- Price per sq. ft.:$307.63
- Tax amount:$4,736 (2025)
New listings near 42 Walton Ave
- Open Sun, 11am to 1pmNew
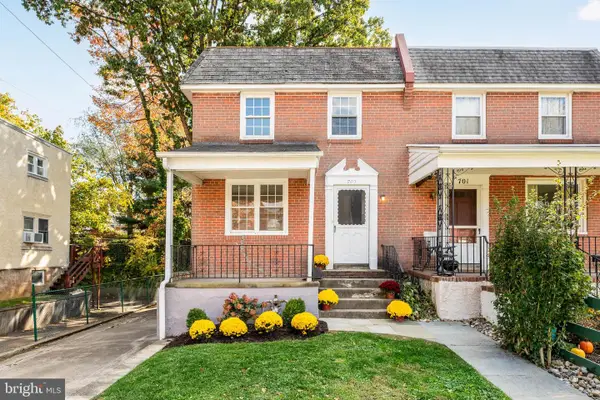 $349,000Active3 beds 2 baths1,152 sq. ft.
$349,000Active3 beds 2 baths1,152 sq. ft.703 Humphreys Rd, ARDMORE, PA 19003
MLS# PADE2102378Listed by: BHHS FOX & ROACH-ROSEMONT 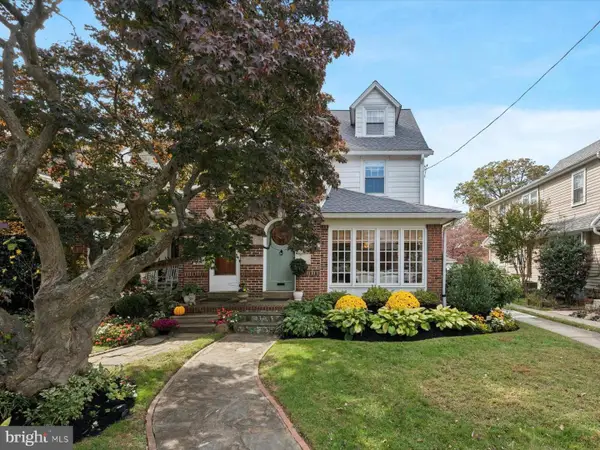 $599,000Pending4 beds 4 baths2,147 sq. ft.
$599,000Pending4 beds 4 baths2,147 sq. ft.2918 Rising Sun Rd, ARDMORE, PA 19003
MLS# PADE2102486Listed by: BHHS FOX & ROACH-HAVERFORD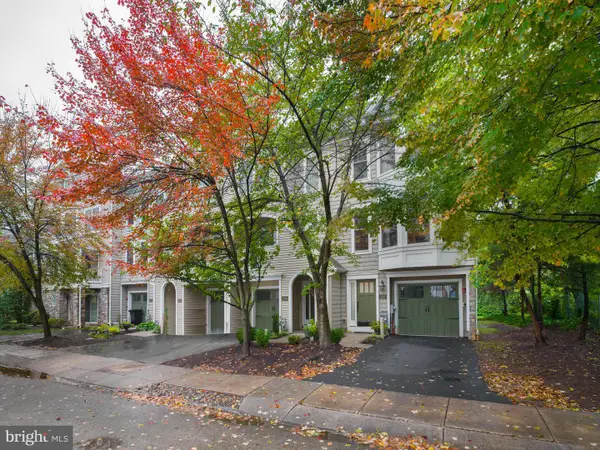 $685,000Pending3 beds 3 baths2,126 sq. ft.
$685,000Pending3 beds 3 baths2,126 sq. ft.236 W Spring Ave, ARDMORE, PA 19003
MLS# PAMC2158516Listed by: BHHS FOX & ROACH-HAVERFORD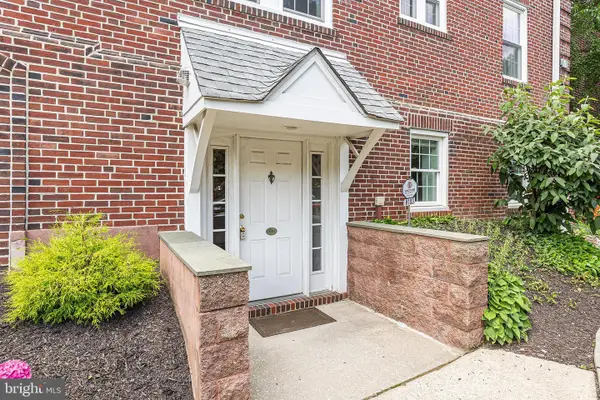 $425,000Pending3 beds 3 baths1,468 sq. ft.
$425,000Pending3 beds 3 baths1,468 sq. ft.104 Woodside Rd #a-103, HAVERFORD, PA 19041
MLS# PAMC2158474Listed by: COMPASS PENNSYLVANIA, LLC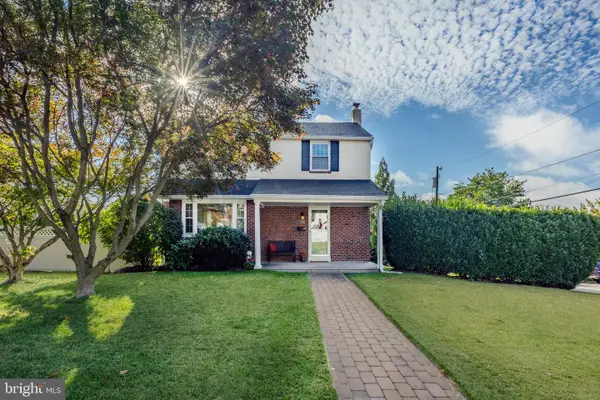 $539,900Pending3 beds 2 baths1,344 sq. ft.
$539,900Pending3 beds 2 baths1,344 sq. ft.2321 Bryn Mawr Ave, ARDMORE, PA 19003
MLS# PADE2101724Listed by: KELLER WILLIAMS MAIN LINE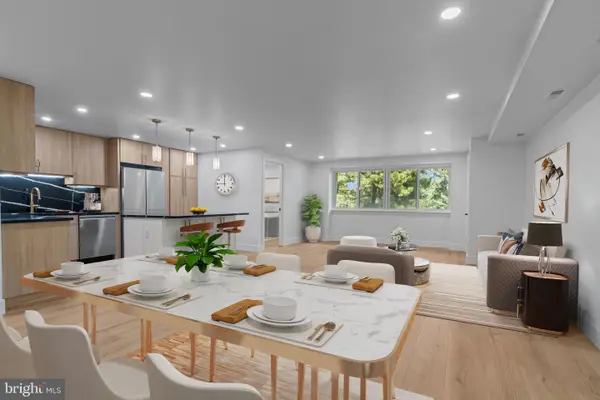 $523,000Pending2 beds 2 baths1,202 sq. ft.
$523,000Pending2 beds 2 baths1,202 sq. ft.103 W Montgomery Ave #4-c, ARDMORE, PA 19003
MLS# PAMC2157806Listed by: CRESCENT REAL ESTATE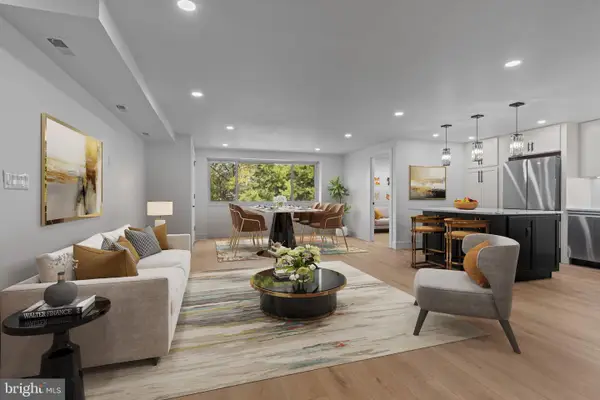 $518,000Pending2 beds 2 baths1,202 sq. ft.
$518,000Pending2 beds 2 baths1,202 sq. ft.103 W Montgomery Ave #4-b, ARDMORE, PA 19003
MLS# PAMC2157060Listed by: CRESCENT REAL ESTATE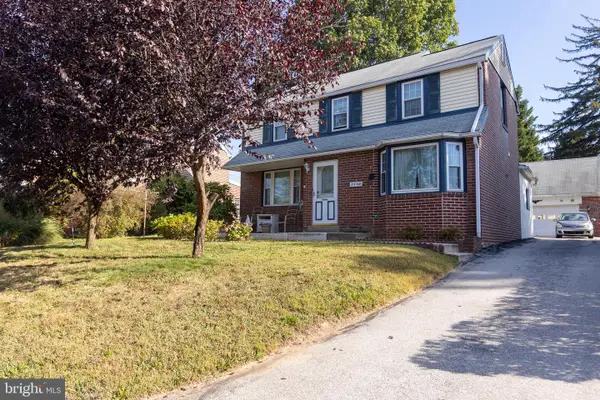 $525,000Active3 beds 3 baths1,599 sq. ft.
$525,000Active3 beds 3 baths1,599 sq. ft.2409 Belmont Ave, ARDMORE, PA 19003
MLS# PADE2099844Listed by: EGAN REAL ESTATE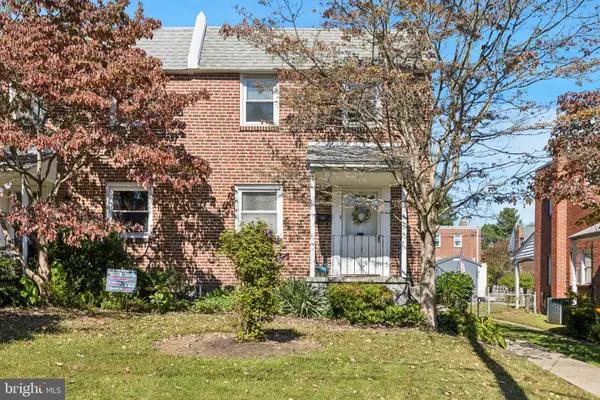 $375,000Pending3 beds 1 baths1,292 sq. ft.
$375,000Pending3 beds 1 baths1,292 sq. ft.706 Georges Ln, ARDMORE, PA 19003
MLS# PADE2101184Listed by: DUFFY REAL ESTATE-NARBERTH
