123 Scheivert Ave, Aston, PA 19014
Local realty services provided by:Better Homes and Gardens Real Estate Reserve
123 Scheivert Ave,Aston, PA 19014
$375,000
- 3 Beds
- 2 Baths
- 1,930 sq. ft.
- Single family
- Active
Upcoming open houses
- Sun, Oct 2601:00 pm - 03:00 pm
Listed by:grace cortellini
Office:bhhs fox & roach-media
MLS#:PADE2102530
Source:BRIGHTMLS
Price summary
- Price:$375,000
- Price per sq. ft.:$194.3
About this home
Well maintained Colonial home in Village Green is move in ready! This charming home has an open floorplan with a lovely, sunny living room that connects to the spacious dining room that opens onto the kitchen. There are three bedrooms, two full baths, and a finished family room in the lower level. Updated kitchen with granite countertops, ceramic tile backsplash, maple cabinetry, and stainless appliances are included! You'll find a Whirlpool gas oven/range, space saver Whirlpool Microwave, Whirlpool Dishwasher, and a New LG Refrigerator/Freezer. Sliding glass doors open onto the fabulous large deck and huge level fenced yard. A storage shed is included and very useful for storing your corn hole games and soccer nets!The finished basement is a perfect spot to watch the game, have a work-out space or a kids hangout room. You will find wall to wall carpeting, recessed lighting, a convenient Washer/Dryer closet behind bi-fold doors (appliances included!), and a full bath with stall shower. Utilities and storage room are tucked away. The convenient location of this home is terrific, with easy access to major arteries, shopping, restaurants, and it's a short commute to the airport, center city and all sports venues. Tax free shopping in nearby DE is an added plus! This home is ready and waiting for you to start your next chapter, hurry!
Contact an agent
Home facts
- Year built:1951
- Listing ID #:PADE2102530
- Added:3 day(s) ago
- Updated:October 25, 2025 at 11:42 PM
Rooms and interior
- Bedrooms:3
- Total bathrooms:2
- Full bathrooms:2
- Living area:1,930 sq. ft.
Heating and cooling
- Cooling:Central A/C
- Heating:Forced Air, Natural Gas
Structure and exterior
- Roof:Architectural Shingle
- Year built:1951
- Building area:1,930 sq. ft.
- Lot area:0.18 Acres
Schools
- High school:SUN VALLEY
- Middle school:NORTHLEY
Utilities
- Water:Public
- Sewer:Public Sewer
Finances and disclosures
- Price:$375,000
- Price per sq. ft.:$194.3
- Tax amount:$7,259 (2024)
New listings near 123 Scheivert Ave
- Coming Soon
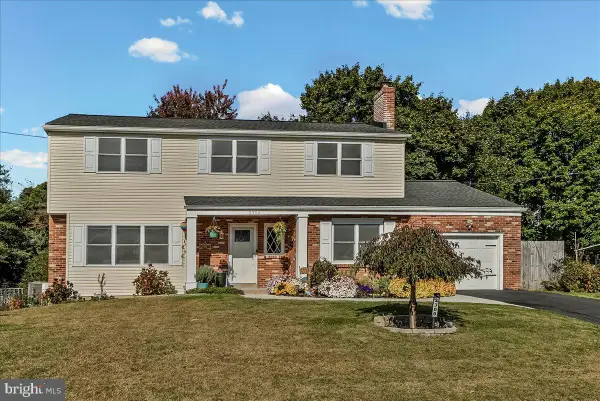 $515,000Coming Soon4 beds 3 baths
$515,000Coming Soon4 beds 3 baths2300 Overlook Dr, ASTON, PA 19014
MLS# PADE2102804Listed by: KELLER WILLIAMS REAL ESTATE - MEDIA - New
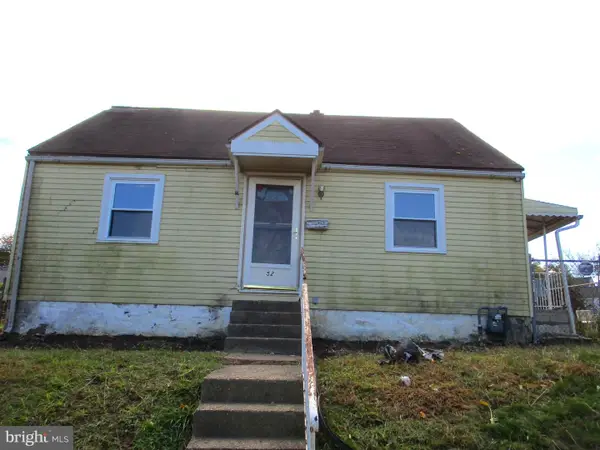 $185,000Active2 beds 1 baths1,008 sq. ft.
$185,000Active2 beds 1 baths1,008 sq. ft.52 Seward Ln, ASTON, PA 19014
MLS# PADE2102382Listed by: KELLER WILLIAMS REALTY - MOORESTOWN - Coming Soon
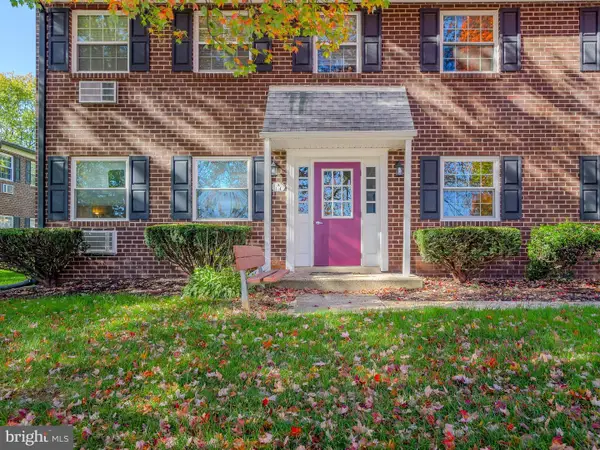 $179,900Coming Soon1 beds 1 baths
$179,900Coming Soon1 beds 1 baths4701 Pennell Rd #a1, ASTON, PA 19014
MLS# PADE2102588Listed by: KELLER WILLIAMS REAL ESTATE - MEDIA - New
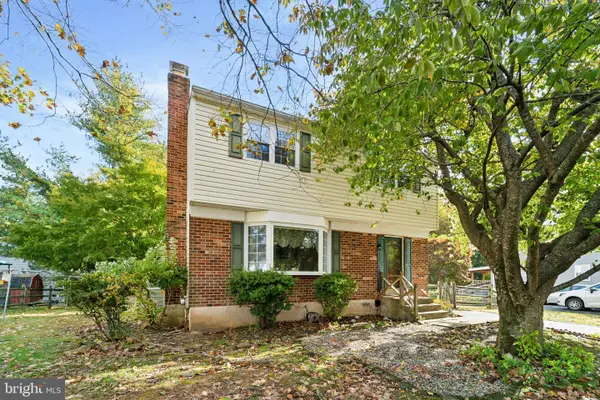 $420,000Active4 beds 2 baths1,680 sq. ft.
$420,000Active4 beds 2 baths1,680 sq. ft.505 Schick Rd, ASTON, PA 19014
MLS# PADE2102438Listed by: EXP REALTY, LLC - New
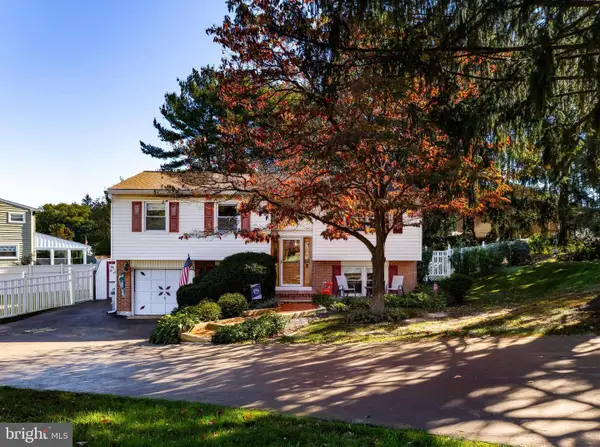 $429,900Active3 beds 2 baths1,900 sq. ft.
$429,900Active3 beds 2 baths1,900 sq. ft.699 Cherry Tree Rd, ASTON, PA 19014
MLS# PADE2102498Listed by: COMPASS - New
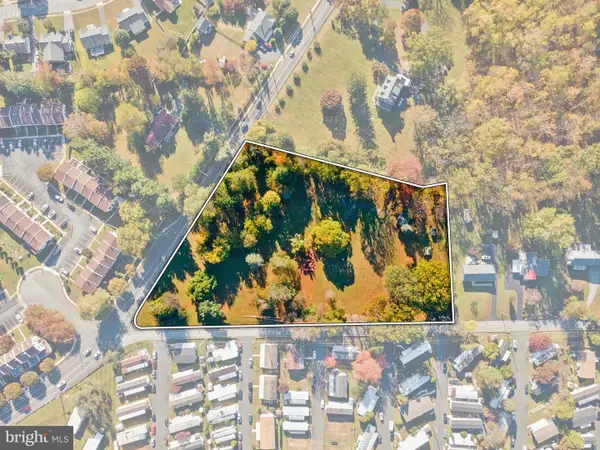 $800,000Active3.5 Acres
$800,000Active3.5 Acres887 Red Hill Rd Rd, ASTON, PA 19014
MLS# PADE2102372Listed by: KELLER WILLIAMS REAL ESTATE - MEDIA - Coming Soon
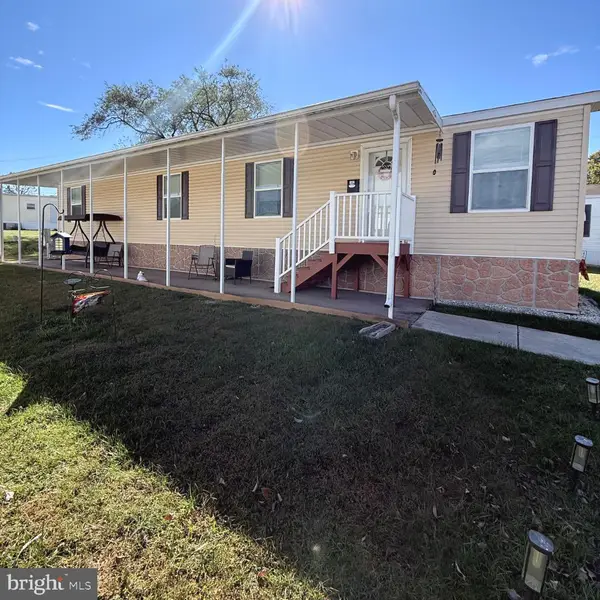 $110,000Coming Soon2 beds 1 baths
$110,000Coming Soon2 beds 1 baths182 Fifth Ave, MEDIA, PA 19063
MLS# PADE2102464Listed by: LONG & FOSTER REAL ESTATE, INC. - Open Sun, 1 to 3pmNew
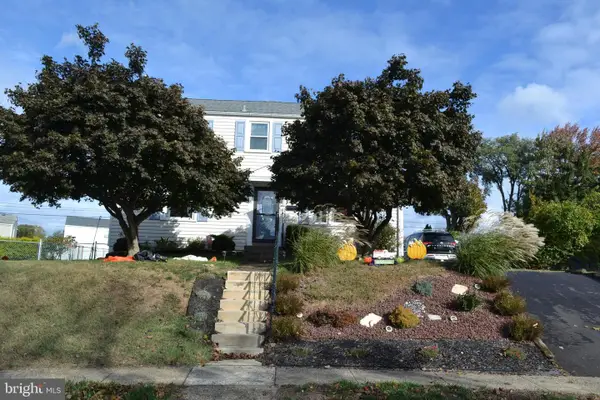 $469,000Active4 beds 3 baths2,258 sq. ft.
$469,000Active4 beds 3 baths2,258 sq. ft.107 Edgar Ave, ASTON, PA 19014
MLS# PADE2102400Listed by: KELLER WILLIAMS REAL ESTATE - MEDIA 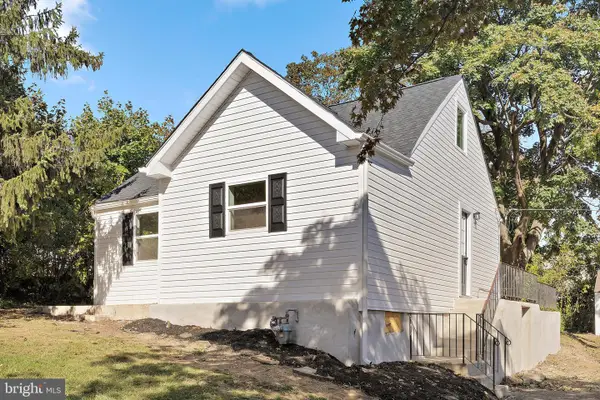 $325,000Pending2 beds 1 baths1,025 sq. ft.
$325,000Pending2 beds 1 baths1,025 sq. ft.14 Rosalie Ln, ASTON, PA 19014
MLS# PADE2102114Listed by: TESLA REALTY GROUP, LLC
