699 Cherry Tree Rd, Aston, PA 19014
Local realty services provided by:Better Homes and Gardens Real Estate Murphy & Co.
699 Cherry Tree Rd,Aston, PA 19014
$415,000
- 3 Beds
- 2 Baths
- - sq. ft.
- Single family
- Sold
Listed by: andrew white
Office: compass
MLS#:PADE2102498
Source:BRIGHTMLS
Sorry, we are unable to map this address
Price summary
- Price:$415,000
About this home
Welcome to this beautifully maintained split-level home on a spacious corner lot in the desirable Hidden Valley neighborhood of Aston, Pennsylvania. From the moment you step inside, you’ll appreciate the attention to detail and modern updates throughout.
The ceramic tile entry opens to a bright and inviting living room featuring hardwood floors that flow through to the bedrooms. The heart of the home is the fully updated kitchen, boasting luxury vinyl plank flooring, white cabinetry, quartz countertops, a large island with seating, undermount sink, subway tile backsplash, stainless steel appliances, gas cooking, and recessed lighting—perfect for everyday living or entertaining. A charming bow window floods the space with natural light. Down the freshly painted hallway, you’ll find three comfortable bedrooms and full bath complete with a shower/tub combo and spacious vanity.
The lower level offers exceptional versatility with a large open family room, gas fireplace, half bath, and an additional room ideal for a home office, gym, or guest space. A three-season room extends your living area and opens to the backyard oasis—featuring a large concrete pool, fenced yard, deck, koi pond, and storage shed. Additionally the home features a a newer roof, drain system, one car garage with new garage door opener, as well as a large semi-circle driveway. Ample parking for multiple vehicles. Located close to restaurants, shopping, airport, and a short drive to Philadelphia!
This home combines modern updates, flexible living space, and a fantastic outdoor setting—all in a sought-after neighborhood. For added peace of mind, the seller is including a 2-10 Home Warranty with the sale. Don’t miss your chance to make this Hidden Valley gem your next home!
Contact an agent
Home facts
- Year built:1968
- Listing ID #:PADE2102498
- Added:52 day(s) ago
- Updated:December 13, 2025 at 12:07 PM
Rooms and interior
- Bedrooms:3
- Total bathrooms:2
- Full bathrooms:1
- Half bathrooms:1
Heating and cooling
- Cooling:Central A/C
- Heating:Forced Air, Natural Gas, Propane - Leased
Structure and exterior
- Year built:1968
Utilities
- Water:Public
- Sewer:Public Sewer
Finances and disclosures
- Price:$415,000
- Tax amount:$7,306 (2024)
New listings near 699 Cherry Tree Rd
- New
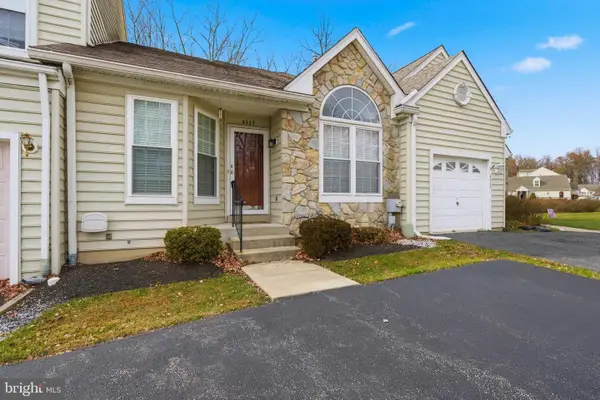 $325,000Active2 beds 3 baths871 sq. ft.
$325,000Active2 beds 3 baths871 sq. ft.4335 Somerset Ln, ASTON, PA 19014
MLS# PADE2105320Listed by: LONG & FOSTER REAL ESTATE, INC. - Open Sat, 11am to 1pmNew
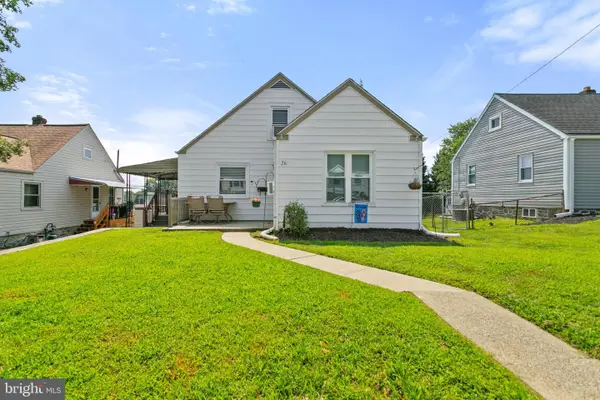 $284,900Active3 beds 1 baths1,182 sq. ft.
$284,900Active3 beds 1 baths1,182 sq. ft.26 Green Ln, ASTON, PA 19014
MLS# PADE2104886Listed by: EXP REALTY, LLC 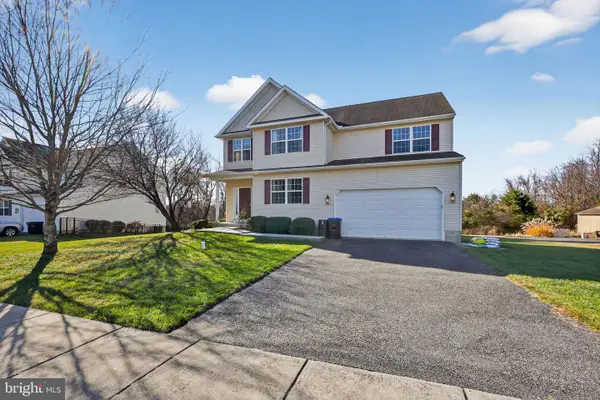 $575,000Active4 beds 3 baths2,528 sq. ft.
$575,000Active4 beds 3 baths2,528 sq. ft.4104 Kates Gln, ASTON, PA 19014
MLS# PADE2104686Listed by: CENTURY 21 ADVANTAGE GOLD-SOUTH PHILADELPHIA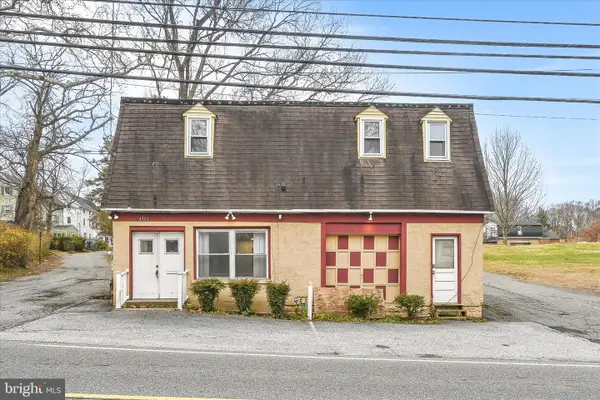 $299,900Active1 beds 2 baths1,952 sq. ft.
$299,900Active1 beds 2 baths1,952 sq. ft.4301 Aston Mills Rd, ASTON, PA 19014
MLS# PADE2104606Listed by: RE/MAX TOWN & COUNTRY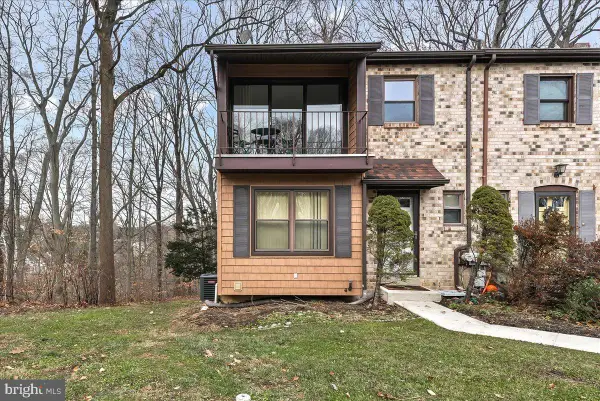 $345,000Active3 beds 3 baths1,940 sq. ft.
$345,000Active3 beds 3 baths1,940 sq. ft.183 Bishop Dr, ASTON, PA 19014
MLS# PADE2104420Listed by: VRA REALTY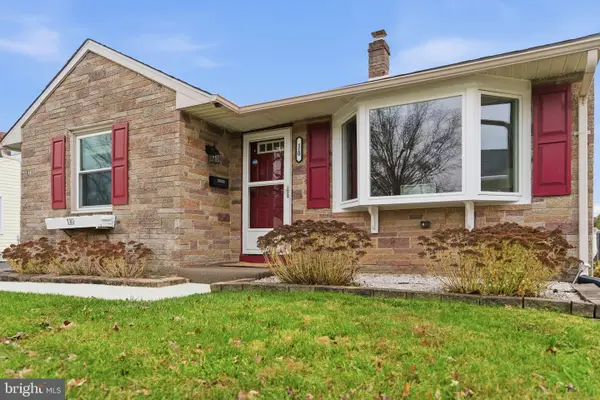 $444,900Pending3 beds 2 baths1,700 sq. ft.
$444,900Pending3 beds 2 baths1,700 sq. ft.110 Marianville Rd, ASTON, PA 19014
MLS# PADE2104402Listed by: REAL OF PENNSYLVANIA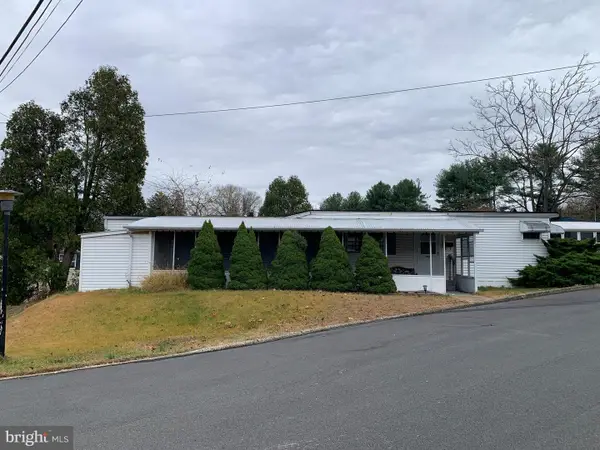 $35,000Active2 beds 1 baths708 sq. ft.
$35,000Active2 beds 1 baths708 sq. ft.200 Anderson Ave, MEDIA, PA 19063
MLS# PADE2103820Listed by: RE/MAX HOMETOWN REALTORS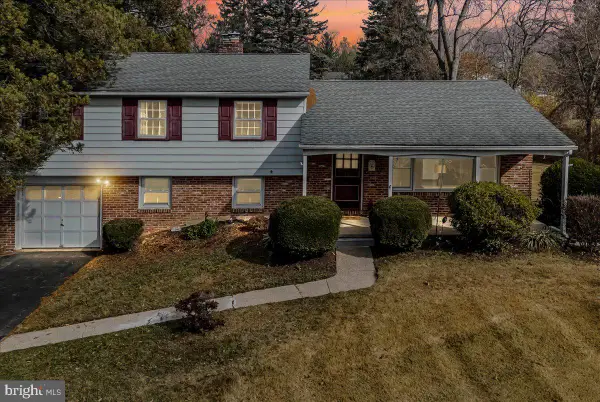 $425,000Pending4 beds 2 baths1,661 sq. ft.
$425,000Pending4 beds 2 baths1,661 sq. ft.1605 Country Ln, ASTON, PA 19014
MLS# PADE2103700Listed by: KELLER WILLIAMS REAL ESTATE - MEDIA $349,900Pending3 beds 2 baths1,540 sq. ft.
$349,900Pending3 beds 2 baths1,540 sq. ft.47 Bishop Dr, ASTON, PA 19014
MLS# PADE2103718Listed by: RE/MAX PREFERRED - NEWTOWN SQUARE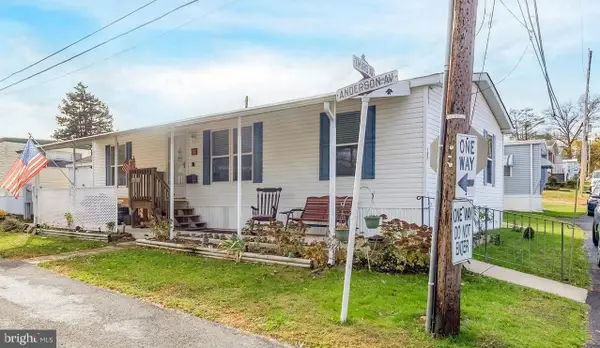 $149,900Active3 beds 2 baths1,008 sq. ft.
$149,900Active3 beds 2 baths1,008 sq. ft.147 Third Ave, MEDIA, PA 19063
MLS# PADE2103502Listed by: KELLER WILLIAMS REAL ESTATE - MEDIA
