47 Bishop Dr, Aston, PA 19014
Local realty services provided by:Better Homes and Gardens Real Estate Cassidon Realty
47 Bishop Dr,Aston, PA 19014
$349,900
- 3 Beds
- 2 Baths
- 1,540 sq. ft.
- Townhouse
- Active
Listed by: lewis esposito, shawn krautzel
Office: re/max preferred - newtown square
MLS#:PADE2103718
Source:BRIGHTMLS
Price summary
- Price:$349,900
- Price per sq. ft.:$227.21
- Monthly HOA dues:$305
About this home
Welcome to Valleybrook, a community that perfectly blends convenience, charm, and a true neighborhood feel. Tucked within the Garnet Valley School District, this home offers easy access to I-95, Rt 1, Rt 202, I-476, and Rt 322 — making it a great choice for anyone who values location as much as comfort.
Step inside to find a warm, inviting layout that’s been thoughtfully updated over the years. The main level features a bright dining area and an eat-in kitchen with plenty of cabinet and pantry space. The living room is filled with natural light thanks to the glass sliding door, which opens to a private back deck.
Upstairs, the spacious primary bedroom includes two large closets and access to the full bath. Two additional bedrooms offer flexibility for guests, a home office, or whatever fits your lifestyle best. The finished basement adds even more versatility — perfect for a media room, home gym, or play space, along with a separate laundry and storage area.
Life in Valleybrook means more than just a place to live. The community offers a pool, clubhouse, basketball court, playground, and wide-open spaces to enjoy year-round. If you’re looking for a comfortable, well-kept home in a welcoming neighborhood, this is the one!
Contact an agent
Home facts
- Year built:1976
- Listing ID #:PADE2103718
- Added:1 day(s) ago
- Updated:November 15, 2025 at 01:46 AM
Rooms and interior
- Bedrooms:3
- Total bathrooms:2
- Full bathrooms:1
- Half bathrooms:1
- Living area:1,540 sq. ft.
Heating and cooling
- Cooling:Central A/C
- Heating:Forced Air, Oil
Structure and exterior
- Year built:1976
- Building area:1,540 sq. ft.
- Lot area:0.05 Acres
Utilities
- Water:Public
- Sewer:Public Sewer
Finances and disclosures
- Price:$349,900
- Price per sq. ft.:$227.21
- Tax amount:$4,150 (2025)
New listings near 47 Bishop Dr
- Open Sun, 11am to 1pmNew
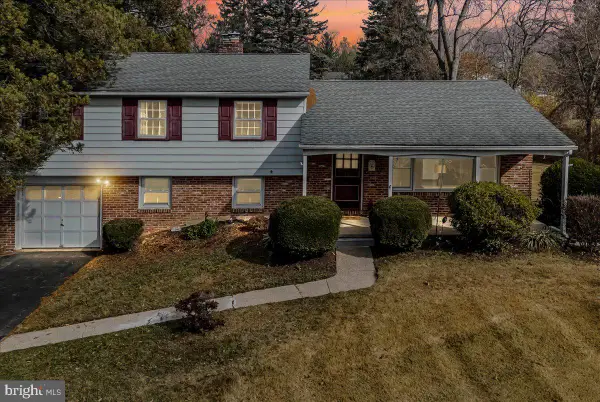 $425,000Active4 beds 2 baths1,661 sq. ft.
$425,000Active4 beds 2 baths1,661 sq. ft.1605 Country Ln, ASTON, PA 19014
MLS# PADE2103700Listed by: KELLER WILLIAMS REAL ESTATE - MEDIA - New
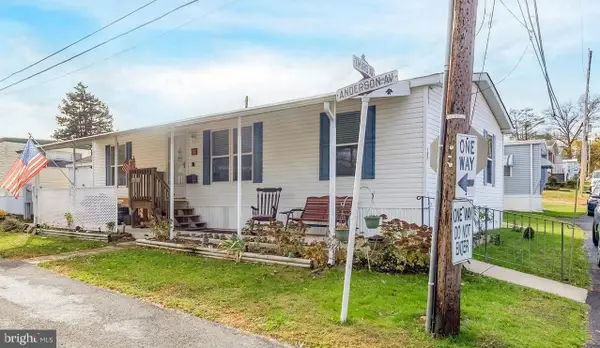 $149,900Active3 beds 2 baths1,008 sq. ft.
$149,900Active3 beds 2 baths1,008 sq. ft.147 Third Ave, MEDIA, PA 19063
MLS# PADE2103502Listed by: KELLER WILLIAMS REAL ESTATE - MEDIA - Open Sat, 1 to 3pmNew
 $337,700Active2 beds 2 baths760 sq. ft.
$337,700Active2 beds 2 baths760 sq. ft.929 Crystle Rd, ASTON, PA 19014
MLS# PADE2102802Listed by: COMPASS PENNSYLVANIA, LLC  $399,900Pending4 beds 3 baths2,348 sq. ft.
$399,900Pending4 beds 3 baths2,348 sq. ft.2915 Highwoods Dr, ASTON, PA 19014
MLS# PADE2103644Listed by: BHHS FOX & ROACH-MEDIA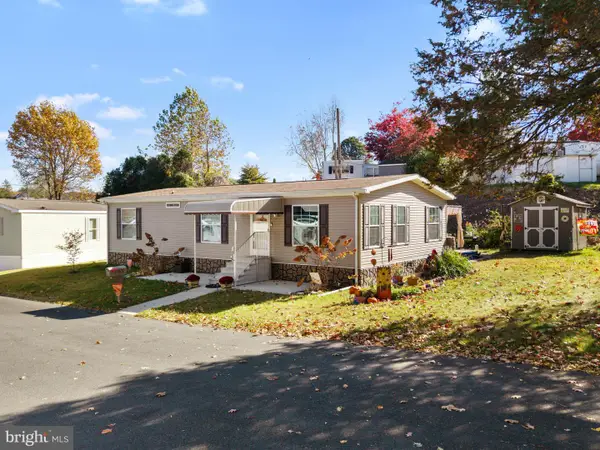 $149,999Pending3 beds 2 baths1,200 sq. ft.
$149,999Pending3 beds 2 baths1,200 sq. ft.190 Lake Dr, MEDIA, PA 19063
MLS# PADE2103342Listed by: FORAKER REALTY CO.- Open Sun, 1 to 3pm
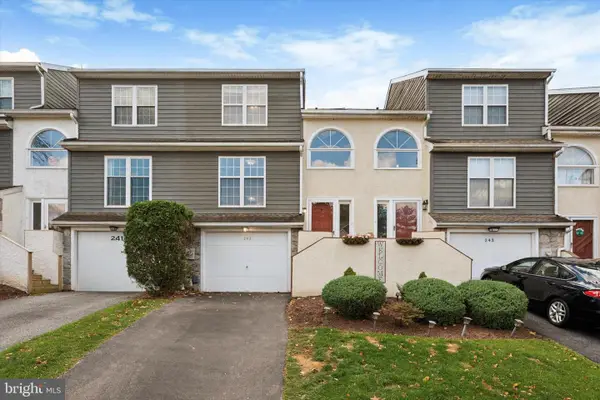 $325,000Active2 beds 3 baths1,835 sq. ft.
$325,000Active2 beds 3 baths1,835 sq. ft.242 Moria Pl #242, ASTON, PA 19014
MLS# PADE2102968Listed by: KELLER WILLIAMS REAL ESTATE - WEST CHESTER 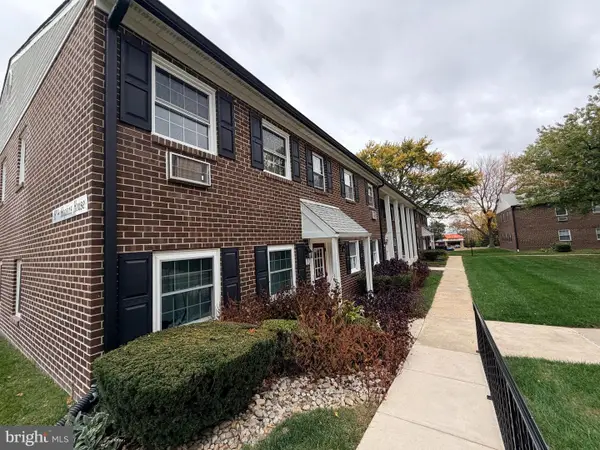 $185,000Active2 beds 1 baths840 sq. ft.
$185,000Active2 beds 1 baths840 sq. ft.4701 Pennell Rd #h-3, ASTON, PA 19014
MLS# PADE2103268Listed by: LONG & FOSTER REAL ESTATE, INC.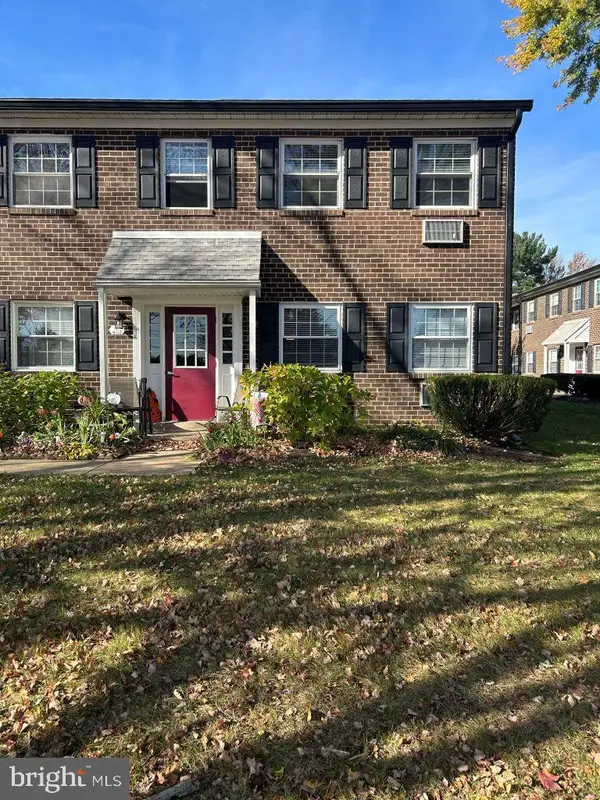 $179,900Active1 beds 1 baths840 sq. ft.
$179,900Active1 beds 1 baths840 sq. ft.4701 Pennell Rd #j-11, ASTON, PA 19014
MLS# PADE2102024Listed by: C-21 EXECUTIVE GROUP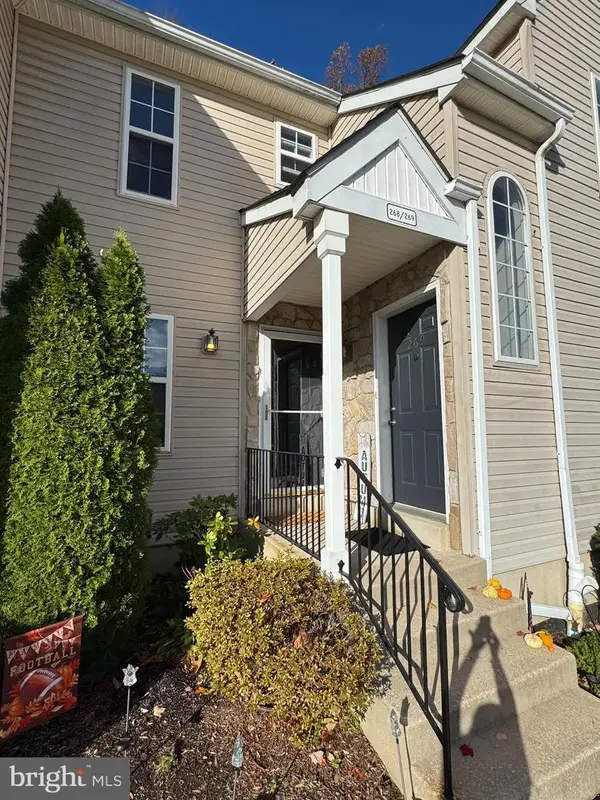 $269,900Active2 beds 2 baths1,036 sq. ft.
$269,900Active2 beds 2 baths1,036 sq. ft.268 Miley Rd #268, ASTON, PA 19014
MLS# PADE2103122Listed by: BHHS FOX&ROACH-NEWTOWN SQUARE
