54 Woodbrook Way, Aston, PA 19014
Local realty services provided by:Better Homes and Gardens Real Estate Cassidon Realty
54 Woodbrook Way,Aston, PA 19014
$425,000
- 3 Beds
- 2 Baths
- 1,490 sq. ft.
- Single family
- Pending
Listed by:colleen albany
Office:compass pennsylvania, llc.
MLS#:PADE2099442
Source:BRIGHTMLS
Price summary
- Price:$425,000
- Price per sq. ft.:$285.23
About this home
This beautiful brick rancher boasts 3-bedrooms and 2 1/2 bathrooms located in the desirable Village Green- Green Ridge Neighborhood. Many updates have been done within the last five years; New Roof (2022, 50 year transferrable warranty), HVAC(2021), New kitchen countertops and backsplash, and an updated partially finished basement. Main Level Highlights include a kitchen with new Quartz Countertops, a beautiful tile backsplash and sliding glass doors that give access to the porch. The dining area is adjacent to the large living room making it perfect for entertaining. Gorgeous hardwood flooring throughout this level with plenty of light thanks to the large picture window that looks out to the backyard. 3 comfortable bedrooms, including a master bedroom with a private bathroom. The first floor also contains a large closet by the entry door and a second full bathroom. Connected to the kitchen is the large two car garage with ample storage space. The basement has a large partially finished section with a wet bar, refrigerator, half bathroom and plenty of room for entertaining. In addition to the finished portion of the basement is a large workshop area which contains the water heater and Natural Gas Boiler. Attached to the workshop is the laundry room. Enjoy the large, flat, fully enclosed yard, with a large patio and porch attached to the kitchen with removable screens. Located in the Penn- Delco School District and minutes away from Parks, Restaurants, Shopping, the Philadelphia Airport, Linvilla Orchards & Hiking trails with easy access to I-95 and Route 322. Don't miss this opportunity to own a stunning, move-in-ready home in Aston Township
Contact an agent
Home facts
- Year built:1963
- Listing ID #:PADE2099442
- Added:47 day(s) ago
- Updated:November 01, 2025 at 07:28 AM
Rooms and interior
- Bedrooms:3
- Total bathrooms:2
- Full bathrooms:2
- Living area:1,490 sq. ft.
Heating and cooling
- Cooling:Central A/C
- Heating:Forced Air, Natural Gas
Structure and exterior
- Year built:1963
- Building area:1,490 sq. ft.
- Lot area:0.27 Acres
Schools
- High school:SUN VALLEY
- Middle school:NORTHLEY
- Elementary school:PENNELL
Utilities
- Water:Public
- Sewer:Public Sewer
Finances and disclosures
- Price:$425,000
- Price per sq. ft.:$285.23
- Tax amount:$7,789 (2025)
New listings near 54 Woodbrook Way
- Coming SoonOpen Fri, 4:30 to 6:30pm
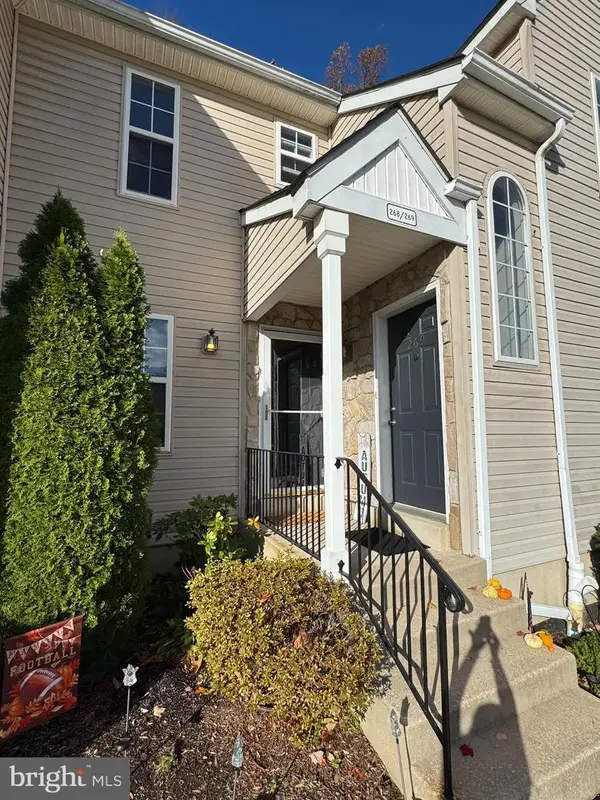 $269,900Coming Soon2 beds 2 baths
$269,900Coming Soon2 beds 2 baths268 Miley Rd #268, ASTON, PA 19014
MLS# PADE2103122Listed by: BHHS FOX&ROACH-NEWTOWN SQUARE - New
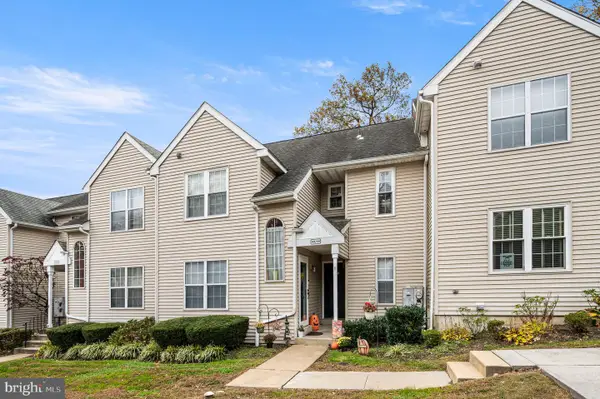 $275,000Active2 beds 2 baths1,434 sq. ft.
$275,000Active2 beds 2 baths1,434 sq. ft.440 Derry Dr #440, ASTON, PA 19014
MLS# PADE2103144Listed by: CG REALTY, LLC 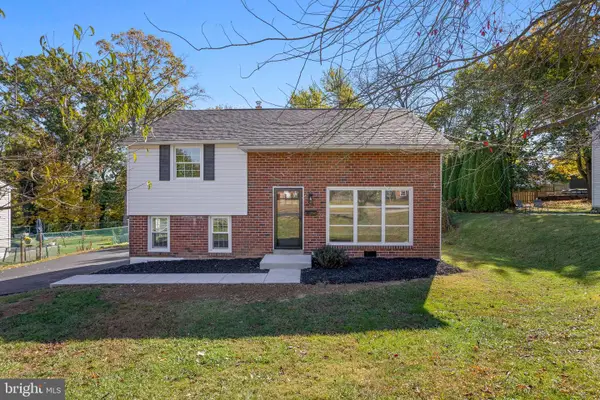 $415,000Pending4 beds 2 baths1,659 sq. ft.
$415,000Pending4 beds 2 baths1,659 sq. ft.408 Garden Ln, ASTON, PA 19014
MLS# PADE2103092Listed by: LONG & FOSTER REAL ESTATE, INC.- Open Sat, 11am to 12pmNew
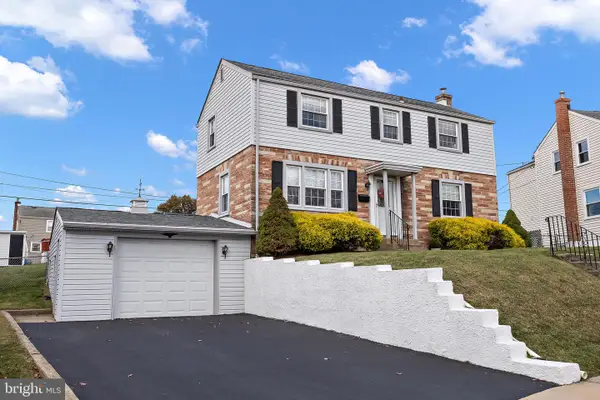 $419,900Active3 beds 3 baths1,800 sq. ft.
$419,900Active3 beds 3 baths1,800 sq. ft.109 Edgar Ave, ASTON, PA 19014
MLS# PADE2103074Listed by: COMPASS - New
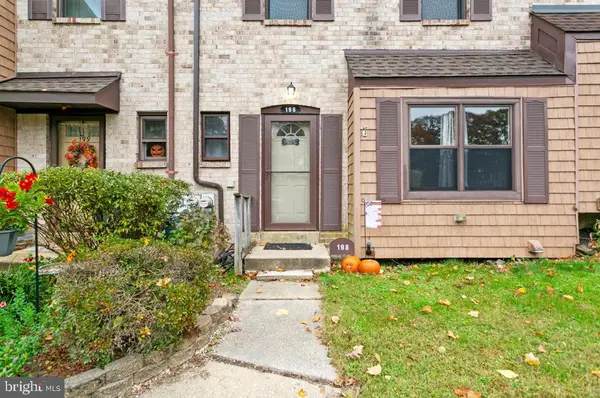 $299,900Active3 beds 2 baths1,540 sq. ft.
$299,900Active3 beds 2 baths1,540 sq. ft.198 Bishop Dr, ASTON, PA 19014
MLS# PADE2102936Listed by: PATTERSON-SCHWARTZ-HOCKESSIN - Open Sat, 1 to 3pm
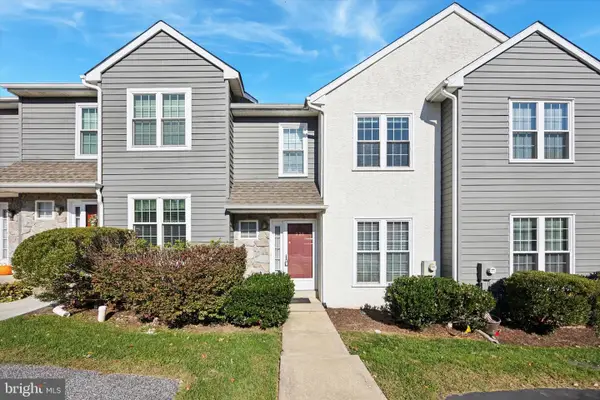 $299,000Pending2 beds 2 baths1,404 sq. ft.
$299,000Pending2 beds 2 baths1,404 sq. ft.226 Moria Pl #226, ASTON, PA 19014
MLS# PADE2102616Listed by: KELLER WILLIAMS MAIN LINE - New
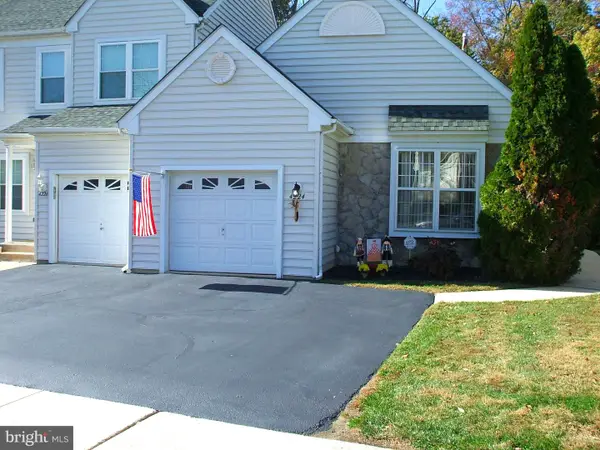 $350,000Active2 beds 3 baths1,967 sq. ft.
$350,000Active2 beds 3 baths1,967 sq. ft.4224 Chatham Cir, ASTON, PA 19014
MLS# PADE2102826Listed by: LONG & FOSTER REAL ESTATE, INC. - Open Sat, 12 to 2pmNew
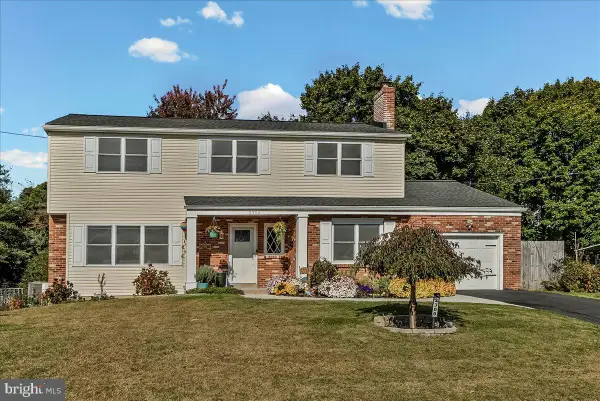 $515,000Active4 beds 3 baths2,210 sq. ft.
$515,000Active4 beds 3 baths2,210 sq. ft.2300 Overlook Dr, ASTON, PA 19014
MLS# PADE2102804Listed by: KELLER WILLIAMS REAL ESTATE - MEDIA 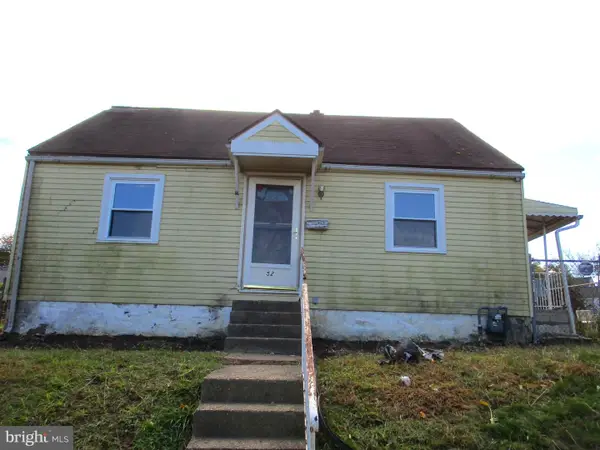 $185,000Pending2 beds 1 baths1,008 sq. ft.
$185,000Pending2 beds 1 baths1,008 sq. ft.52 Seward Ln, ASTON, PA 19014
MLS# PADE2102382Listed by: KELLER WILLIAMS REALTY - MOORESTOWN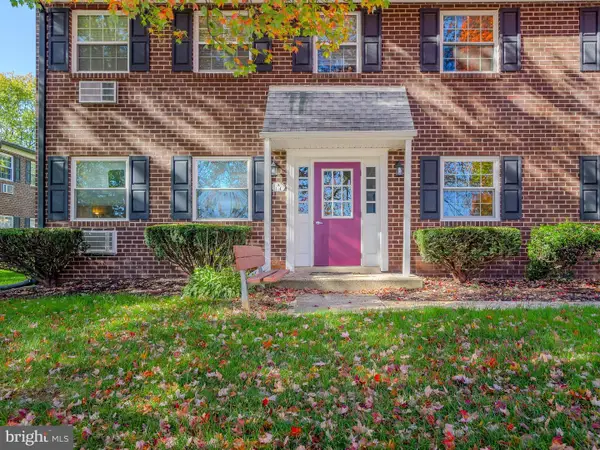 $179,900Pending1 beds 1 baths840 sq. ft.
$179,900Pending1 beds 1 baths840 sq. ft.4701 Pennell Rd #a1, ASTON, PA 19014
MLS# PADE2102588Listed by: KELLER WILLIAMS REAL ESTATE - MEDIA
