94 Mildred Ln, Aston, PA 19014
Local realty services provided by:Better Homes and Gardens Real Estate GSA Realty
94 Mildred Ln,Aston, PA 19014
$395,000
- 4 Beds
- 2 Baths
- 1,937 sq. ft.
- Single family
- Active
Upcoming open houses
- Sat, Oct 1812:00 pm - 02:00 pm
Listed by:rosemarie carlin
Office:foraker realty co.
MLS#:PADE2097514
Source:BRIGHTMLS
Price summary
- Price:$395,000
- Price per sq. ft.:$203.92
About this home
Welcome to this beautifully maintained custom-built home offering 1,937 sq ft of living space. Featuring 4 spacious bedrooms and 2 full baths, this property combines modern upgrades with thoughtful design.
Step inside to find an inviting open layout with abundant natural light. The updated kitchen boasts brand-new appliances, ample cabinetry, and seamless flow into the dining and living areas, perfect for entertaining.
The fully finished walkout basement expands your living options, offering the ideal space for a family room, home office, gym or guest suite.
Conveniently located near shopping, dining, and commuter routes, this home truly has it all.
Move-in ready and waiting for it's next chapter. Don't miss your chance to make it yours!
Contact an agent
Home facts
- Year built:2025
- Listing ID #:PADE2097514
- Added:7 day(s) ago
- Updated:October 18, 2025 at 01:38 PM
Rooms and interior
- Bedrooms:4
- Total bathrooms:2
- Full bathrooms:2
- Living area:1,937 sq. ft.
Heating and cooling
- Cooling:Central A/C
- Heating:Central, Electric, Forced Air
Structure and exterior
- Roof:Metal
- Year built:2025
- Building area:1,937 sq. ft.
- Lot area:0.14 Acres
Schools
- High school:SUN VALLEY
- Middle school:NORTHLEY
Utilities
- Water:Public
- Sewer:Public Sewer
Finances and disclosures
- Price:$395,000
- Price per sq. ft.:$203.92
- Tax amount:$4,111 (2024)
New listings near 94 Mildred Ln
- New
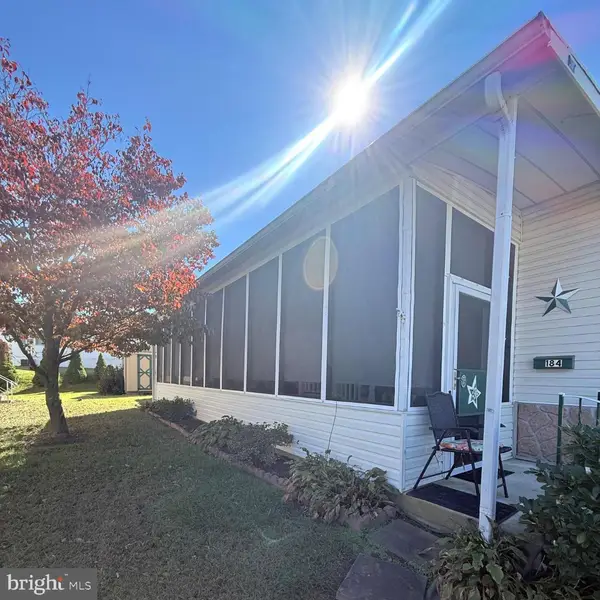 $130,000Active2 beds 1 baths896 sq. ft.
$130,000Active2 beds 1 baths896 sq. ft.184 Fifth Ave, MEDIA, PA 19063
MLS# PADE2102332Listed by: LONG & FOSTER REAL ESTATE, INC. - Coming Soon
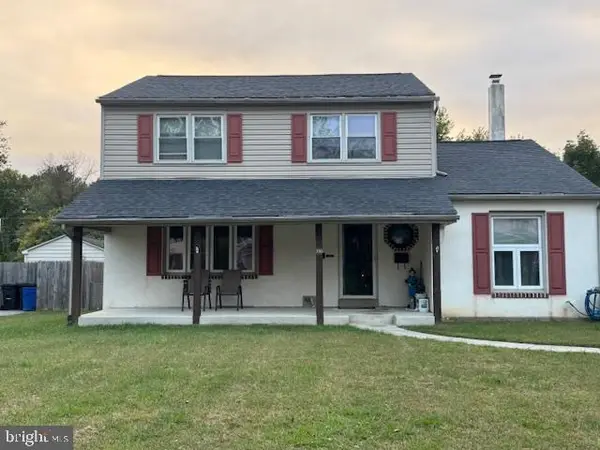 $399,900Coming Soon4 beds 2 baths
$399,900Coming Soon4 beds 2 baths708 Lamp Post Ln, ASTON, PA 19014
MLS# PADE2102136Listed by: NEXTHOME BRANDYWINE 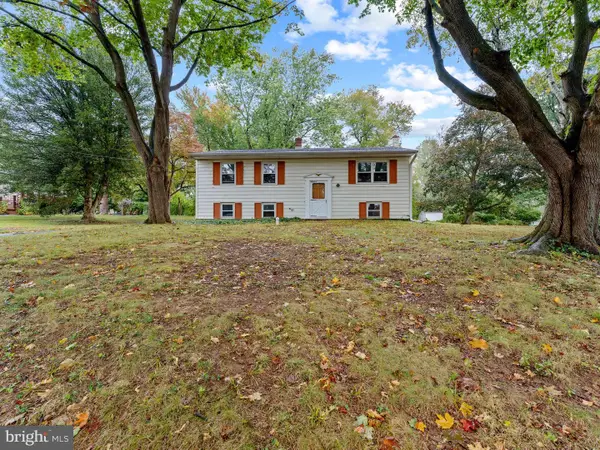 $250,000Pending3 beds 2 baths1,520 sq. ft.
$250,000Pending3 beds 2 baths1,520 sq. ft.1625 Hillcrest Ln, ASTON, PA 19014
MLS# PADE2102074Listed by: KELLER WILLIAMS REAL ESTATE - WEST CHESTER- New
 $289,999Active3 beds 1 baths1,200 sq. ft.
$289,999Active3 beds 1 baths1,200 sq. ft.305 Crozerville Rd, ASTON, PA 19014
MLS# PADE2102098Listed by: EXP REALTY, LLC - Open Sat, 11am to 1pmNew
 $415,000Active3 beds 2 baths1,472 sq. ft.
$415,000Active3 beds 2 baths1,472 sq. ft.213 Marianville Rd, ASTON, PA 19014
MLS# PADE2101934Listed by: KELLER WILLIAMS REAL ESTATE-LANGHORNE 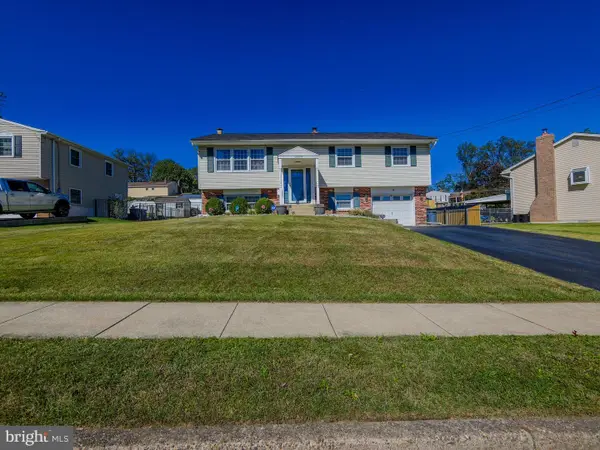 $499,000Pending4 beds 2 baths1,922 sq. ft.
$499,000Pending4 beds 2 baths1,922 sq. ft.2370 Crestview Ln, ASTON, PA 19014
MLS# PADE2101372Listed by: KELLER WILLIAMS REAL ESTATE - MEDIA- New
 $299,900Active2 beds 2 baths1,174 sq. ft.
$299,900Active2 beds 2 baths1,174 sq. ft.2105 N Bent Ln, ASTON, PA 19014
MLS# PADE2101880Listed by: KELLER WILLIAMS REAL ESTATE - MEDIA  $420,000Pending3 beds 3 baths2,220 sq. ft.
$420,000Pending3 beds 3 baths2,220 sq. ft.220 Spring Valley Way, ASTON, PA 19014
MLS# PADE2101822Listed by: LONG & FOSTER REAL ESTATE, INC.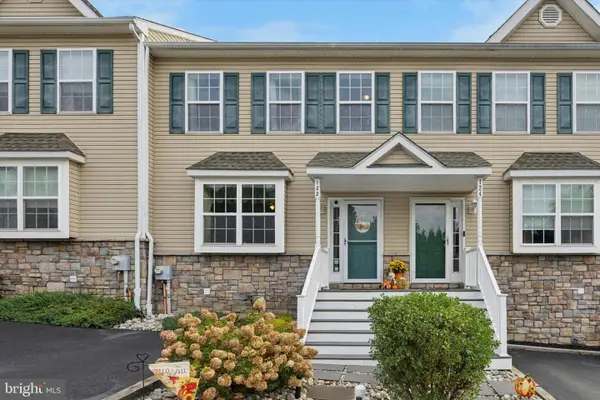 $389,000Pending3 beds 4 baths2,200 sq. ft.
$389,000Pending3 beds 4 baths2,200 sq. ft.122 Julianna Way #11, ASTON, PA 19014
MLS# PADE2101212Listed by: KELLER WILLIAMS REAL ESTATE - MEDIA
