247 Meadow Dr, Auburn, PA 17922
Local realty services provided by:Better Homes and Gardens Real Estate Maturo
Listed by: tiffany youst
Office: mullen realty associates
MLS#:PASK2023266
Source:BRIGHTMLS
Price summary
- Price:$450,000
- Price per sq. ft.:$140.58
About this home
Welcome to a truly one-of-a-kind 5.5-acre property that offers the perfect blend of rustic charm, natural beauty, and everyday comfort. At the heart of the property sits a historic old farmhouse, rich with character and original details, including wide-plank wood floors, exposed beams, and rooms that still showcase their original log home interiors. Thoughtfully expanded over the years, the home now includes a massive open-concept living and dining area that flows seamlessly to a large rear deck with a pergola — an ideal space for entertaining or simply enjoying the peaceful surroundings. New roof with transferrable warranty. The kitchen is well-equipped with a center island and opens to a cozy covered patio featuring a porch swing — a perfect spot for morning coffee or evening sunsets. A laundry room and half bath are conveniently located just off the kitchen, along with a main-level bedroom that includes a closet but could be opened back up to restore the home's original layout.
Upstairs, you’ll find four generously sized bedrooms. Two remain true to the home's historic roots, with exposed beams and vintage charm, while the other two reflect the updates and newer construction of the addition. Additional foyer areas on both levels provide the perfect opportunity for small office spaces or reading nooks, offering versatility throughout the home.
Outside, the land is a rare find — combining large open pastures, gently wooded areas, and a scenic stream that winds along the back of the property. It's ideal for those seeking space to relax, garden, or raise animals. For equestrian enthusiasts, there are horse stalls already in place. The fenced-in garden area is ready for your next harvest, while multiple outdoor features — including an above-ground pool, fire pit area, two decks, and a carport — add to the lifestyle appeal. Two sheds sit on the property: one fully finished and currently used to display handcrafted wood items, and another for general storage.
Whether you're dreaming of a quiet country escape, a small hobby farm, or a place to create, this property offers a rare opportunity to enjoy the best of both worlds — historic charm and modern living in a serene, private setting.
This home is being sold as-is, with select furniture remaining and other items available for purchase. Contingent on seller finding new home.
Contact an agent
Home facts
- Year built:1920
- Listing ID #:PASK2023266
- Added:162 day(s) ago
- Updated:February 11, 2026 at 02:38 PM
Rooms and interior
- Bedrooms:5
- Total bathrooms:2
- Full bathrooms:1
- Half bathrooms:1
- Living area:3,201 sq. ft.
Heating and cooling
- Cooling:Wall Unit
- Heating:Hot Water, Oil
Structure and exterior
- Roof:Shingle
- Year built:1920
- Building area:3,201 sq. ft.
- Lot area:5.5 Acres
Schools
- High school:SCHUYLKILL HAVEN AREA
Utilities
- Water:Well
- Sewer:On Site Septic
Finances and disclosures
- Price:$450,000
- Price per sq. ft.:$140.58
- Tax amount:$3,544 (2018)
New listings near 247 Meadow Dr
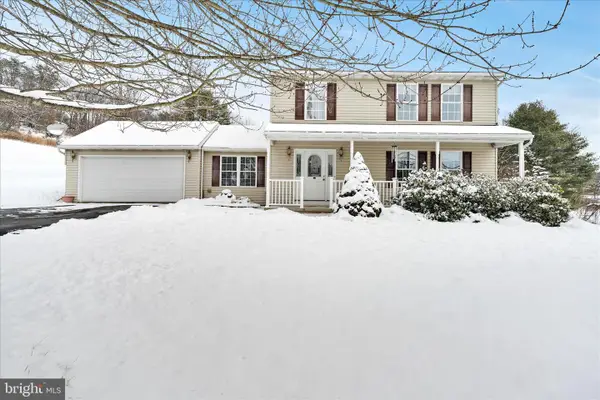 $455,000Active3 beds 3 baths2,374 sq. ft.
$455,000Active3 beds 3 baths2,374 sq. ft.1865 And 1864 Buckaroo Dr, AUBURN, PA 17922
MLS# PASK2025218Listed by: BHHS HOMESALE REALTY - SCHUYLKILL HAVEN $240,000Active2 beds 1 baths1,293 sq. ft.
$240,000Active2 beds 1 baths1,293 sq. ft.1881 Running Deer Dr, AUBURN, PA 17922
MLS# PASK2025002Listed by: KELLER WILLIAMS PLATINUM REALTY - SCHUYLKILL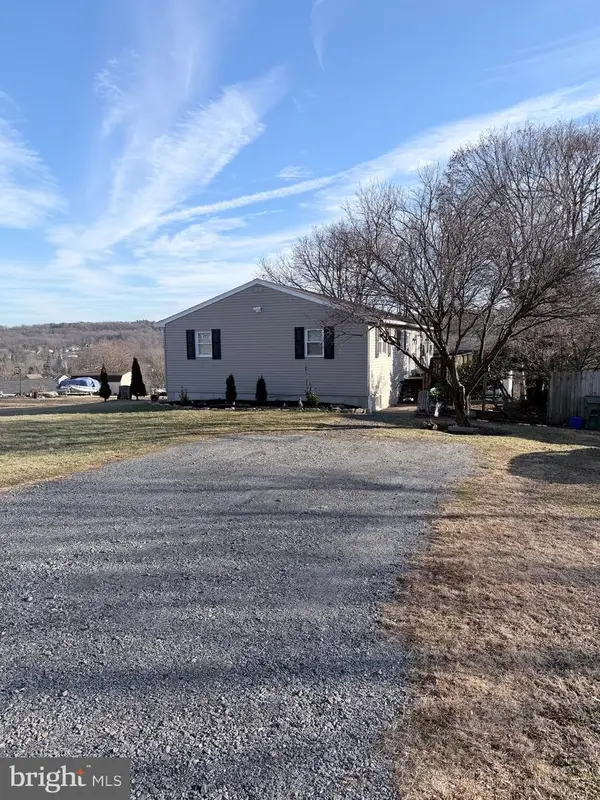 $285,000Active3 beds 2 baths
$285,000Active3 beds 2 baths980 Horseman Dr, AUBURN, PA 17922
MLS# PASK2025086Listed by: COLDWELL BANKER REALTY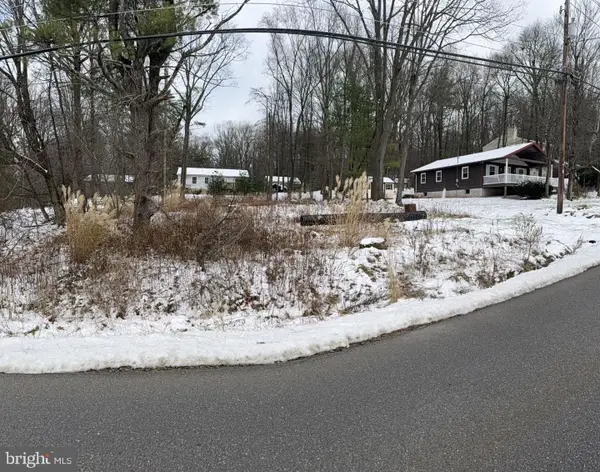 $30,000Pending0.3 Acres
$30,000Pending0.3 Acres238 Mohave Dr, AUBURN, PA 17922
MLS# PASK2024752Listed by: EXP REALTY, LLC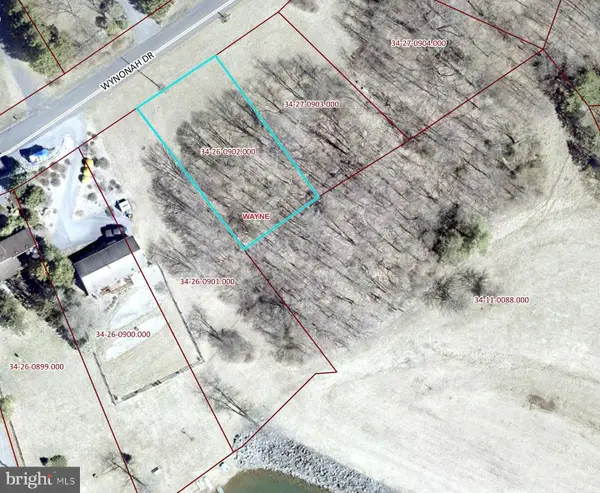 $29,900Active0.3 Acres
$29,900Active0.3 Acres902 Wynonah Dr, AUBURN, PA 17922
MLS# PASK2024410Listed by: MULLEN REALTY ASSOCIATES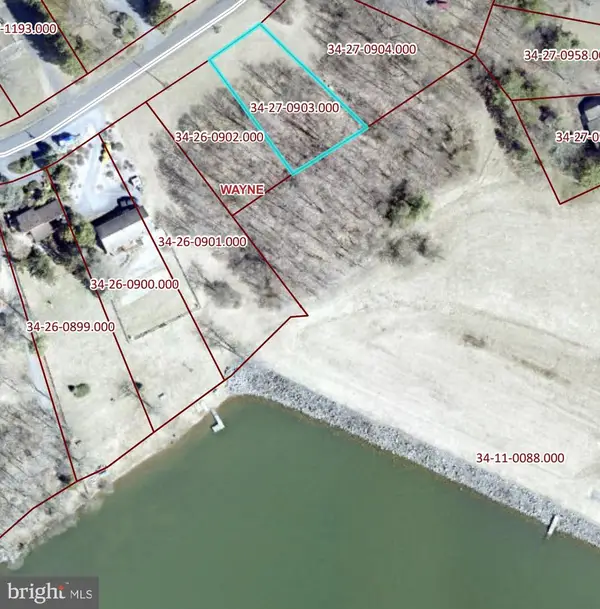 $29,900Active0.3 Acres
$29,900Active0.3 Acres903 Wynonah Dr, AUBURN, PA 17922
MLS# PASK2024412Listed by: MULLEN REALTY ASSOCIATES $250,000Active3 beds 1 baths960 sq. ft.
$250,000Active3 beds 1 baths960 sq. ft.140 - 141 Navajo Dr, AUBURN, PA 17922
MLS# PASK2024382Listed by: MULLEN REALTY ASSOCIATES $679,900Active5 beds 4 baths3,842 sq. ft.
$679,900Active5 beds 4 baths3,842 sq. ft.1489 Bearcat Cv, AUBURN, PA 17922
MLS# PASK2023738Listed by: KELLER WILLIAMS PLATINUM REALTY - SCHUYLKILL $279,000Active3 beds 3 baths2,275 sq. ft.
$279,000Active3 beds 3 baths2,275 sq. ft.1751 Running Deer Dr, AUBURN, PA 17922
MLS# PASK2024350Listed by: REALTY WORLD-WE GET RESULTS-SH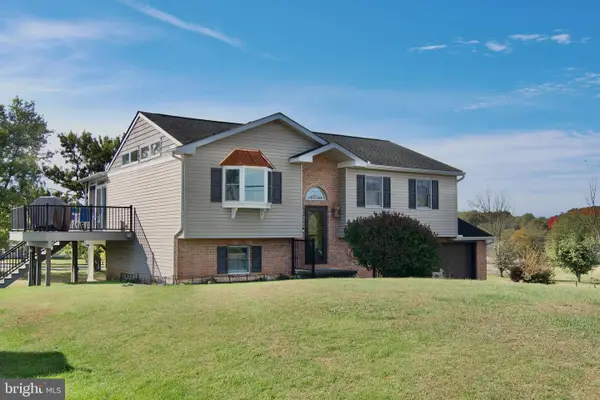 $320,000Pending2 beds 2 baths1,758 sq. ft.
$320,000Pending2 beds 2 baths1,758 sq. ft.1400 Lightfoot Dr, AUBURN, PA 17922
MLS# PASK2024032Listed by: RE/MAX OF READING

