104 Heatherly Ln, Avondale, PA 19311
Local realty services provided by:Better Homes and Gardens Real Estate GSA Realty
104 Heatherly Ln,Avondale, PA 19311
$410,000
- 3 Beds
- 2 Baths
- - sq. ft.
- Single family
- Sold
Listed by: ashley b swayne
Office: swayne real estate group, llc.
MLS#:PACT2104314
Source:BRIGHTMLS
Sorry, we are unable to map this address
Price summary
- Price:$410,000
About this home
Welcome to 104 Heatherly Lane, a beautifully maintained 3 bedroom, 2 full bath ranch nestled on 1 acre within a cul‑de‑sac community offering both space and privacy. Built in 2001, this sun‑filled home offers convenient main‑floor living and a spacious partially finished lower level with the option of a 4th bedroom, or even adding a 3rd bathroom. Forced‑air gas heating (2 units) with central air conditioning ensures year‑round comfort . Some additional amenities are hardwood and tile flooring, plus skylights to enhance natural brightness . The central family room, dining area, and modern eat‑in kitchen flow seamlessly in a charming open layout. A comfortable covered front porch and 2 back yard paver patio areas are ideal for both relaxed family time and lively entertaining. Jacuzzi hot tub on secluded rear patio is included for year round enjoyment. A cozy fireplace and warm hearth sets the stage for cool winter nights. An enclosed sunroom provides a nature-like setting overlooking the expansive yard with an inviting above ground pool for relaxation during warm summer days. Full walk‑out basement has been transformed into bonus living spaces with flexible layout to accommodate an additional bedroom, home office, game room, workshop and more. Perfect for an in-law suite with multi-generational living. An oversized attached 2‑car garage plus extended driveway provides ample room for vehicles and hobbies. Ideal location offering easy commute to tax‑free Delaware, proximity to Lancaster outlets, Kennett Square, and major routes like RT‑41, RT-1 and RT-95 . Located within the respected Kennett School District . This home is wonderful for those seeking a turn‑key ranch with expansion potential, excellent schools, and easy access to amenities—without losing the charm of country‑style living. Schedule your tour today for 104 Heatherly Lane, which has all the comforts of your next home!
Contact an agent
Home facts
- Year built:2001
- Listing ID #:PACT2104314
- Added:119 day(s) ago
- Updated:November 15, 2025 at 02:34 AM
Rooms and interior
- Bedrooms:3
- Total bathrooms:2
- Full bathrooms:2
Heating and cooling
- Cooling:Central A/C
- Heating:Forced Air, Natural Gas
Structure and exterior
- Roof:Shingle
- Year built:2001
Schools
- High school:KENNETT
- Middle school:KENNETT
- Elementary school:NEW GARDEN
Utilities
- Water:Public
- Sewer:On Site Septic
Finances and disclosures
- Price:$410,000
- Tax amount:$4,559 (2024)
New listings near 104 Heatherly Ln
- New
 $540,000Active3 beds 2 baths2,140 sq. ft.
$540,000Active3 beds 2 baths2,140 sq. ft.14 S Henley Dr, AVONDALE, PA 19311
MLS# PACT2113052Listed by: BHHS FOX & ROACH-CHADDS FORD - Open Sun, 1 to 3pm
 $675,000Active4 beds 4 baths4,100 sq. ft.
$675,000Active4 beds 4 baths4,100 sq. ft.6 Belmont Cir, AVONDALE, PA 19311
MLS# PACT2112848Listed by: LIFE CHANGES REALTY GROUP 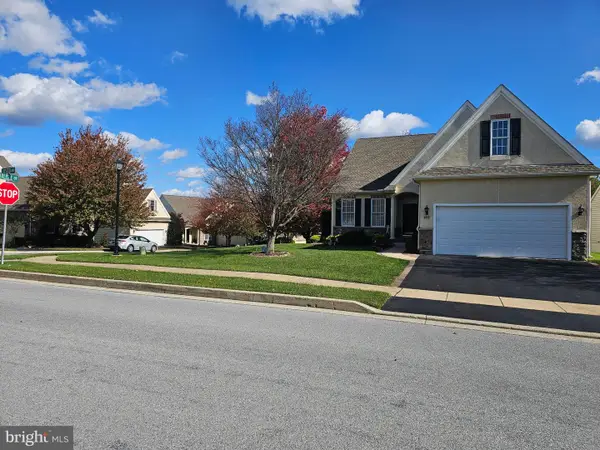 $519,900Pending2 beds 2 baths1,800 sq. ft.
$519,900Pending2 beds 2 baths1,800 sq. ft.400 Losito Dr, AVONDALE, PA 19311
MLS# PACT2112380Listed by: RE/MAX EDGE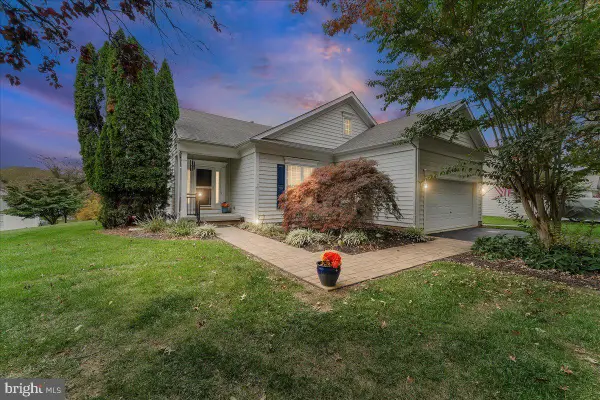 $500,000Active2 beds 2 baths1,900 sq. ft.
$500,000Active2 beds 2 baths1,900 sq. ft.622 Martin Dr, AVONDALE, PA 19311
MLS# PACT2112282Listed by: RE/MAX EXCELLENCE - KENNETT SQUARE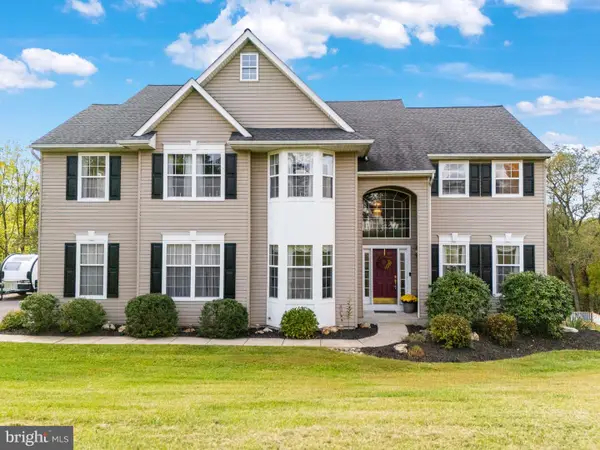 $675,000Pending4 beds 3 baths4,038 sq. ft.
$675,000Pending4 beds 3 baths4,038 sq. ft.16 Angelica Dr, AVONDALE, PA 19311
MLS# PACT2111738Listed by: GLOCKER & COMPANY-BOYERTOWN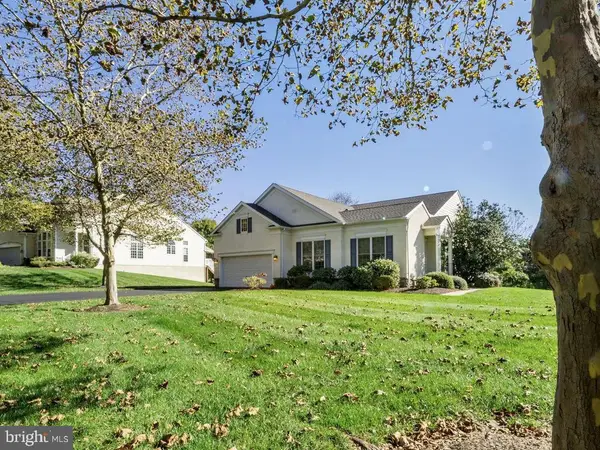 $499,500Pending2 beds 2 baths2,084 sq. ft.
$499,500Pending2 beds 2 baths2,084 sq. ft.206 Joyce Cir, AVONDALE, PA 19311
MLS# PACT2111502Listed by: BHHS FOX & ROACH-MEDIA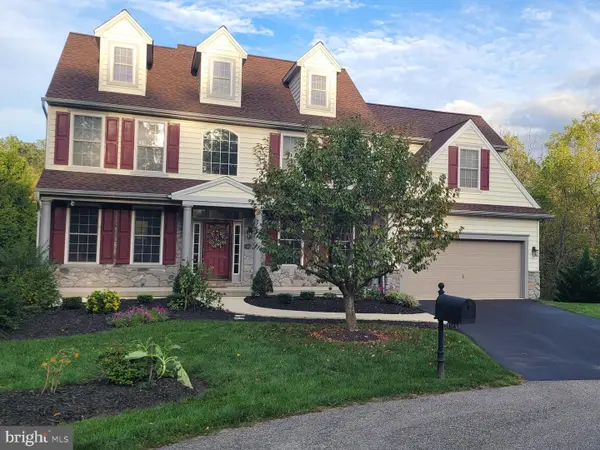 $695,000Active4 beds 3 baths3,720 sq. ft.
$695,000Active4 beds 3 baths3,720 sq. ft.104 Kittanset Ct, AVONDALE, PA 19311
MLS# PACT2111014Listed by: RE/MAX PREFERRED - NEWTOWN SQUARE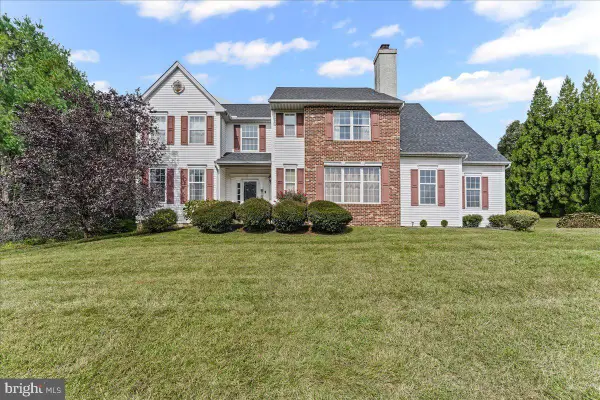 $499,900Pending4 beds 3 baths3,288 sq. ft.
$499,900Pending4 beds 3 baths3,288 sq. ft.113 Ronway Dr, AVONDALE, PA 19311
MLS# PACT2110658Listed by: BHHS FOX & ROACH-KENNETT SQ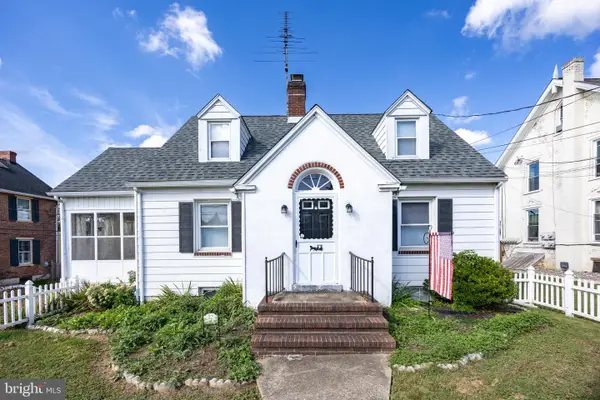 $399,900Pending3 beds 3 baths2,637 sq. ft.
$399,900Pending3 beds 3 baths2,637 sq. ft.200 Pennsylvania Ave, AVONDALE, PA 19311
MLS# PACT2107866Listed by: REALTY ONE GROUP RESTORE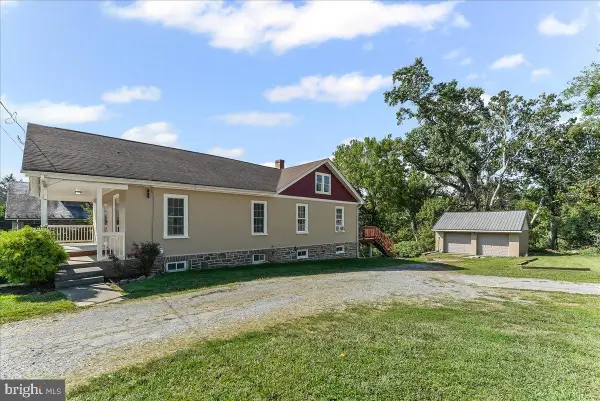 $300,000Pending2 beds 1 baths1,529 sq. ft.
$300,000Pending2 beds 1 baths1,529 sq. ft.95 Gap Newport Pike, AVONDALE, PA 19311
MLS# PACT2109636Listed by: BEILER-CAMPBELL REALTORS-AVONDALE
