104 Kittanset Ct, Avondale, PA 19311
Local realty services provided by:Better Homes and Gardens Real Estate Community Realty
Upcoming open houses
- Sun, Oct 1901:00 pm - 03:00 pm
Listed by:kathleen y gordon
Office:re/max preferred - newtown square
MLS#:PACT2111014
Source:BRIGHTMLS
Price summary
- Price:$700,000
- Price per sq. ft.:$188.17
- Monthly HOA dues:$83
About this home
Don't miss your chance to own this attractive colonial with a welcoming front porch, situated on a private cul-de-sac and backing onto a secluded backyard with stunning views in the sought-after Hartefeld golf community. The two-story foyer greets you with a quarter-turn staircase, an office on the right, and an inviting living room on the left that flows into an intimate dining room. The gourmet kitchen boasts 42" cabinets, stainless steel appliances, a beautifully tiled backsplash, and upgraded granite countertops. Adjacent is a spacious family room with vaulted ceilings, a ceiling fan, a gas fireplace, and large windows topped with a Palladian window, flooding the space with natural light and showcasing gorgeous backyard views. Upstairs, the primary bedroom features a tray ceiling and a luxurious master bath with an oversized walk-in closet complete with a window. Three additional bedrooms and a full bathroom complete the second floor. The mostly finished lower level offers space for a second home office, gym, and entertainment area, with French doors leading to a patio and backyard. This walk-out lower level, with its double set of windows, feels like a main floor and adds to the home’s living space. It’s also roughed in for a potential bathroom. Recent updates include fresh paint, new carpet, a brand-new roof (2024), a reinforced Trex deck, and stamped concrete for the front walkway and back patio. Hartefeld is a masterfully planned community with a central golf course and amenities like a swimming pool, fitness center, and dedicated jogging and biking trails. Professional photographs will be available soon.
Contact an agent
Home facts
- Year built:2006
- Listing ID #:PACT2111014
- Added:5 day(s) ago
- Updated:October 14, 2025 at 01:39 PM
Rooms and interior
- Bedrooms:4
- Total bathrooms:3
- Full bathrooms:2
- Half bathrooms:1
- Living area:3,720 sq. ft.
Heating and cooling
- Cooling:Central A/C
- Heating:Forced Air, Natural Gas
Structure and exterior
- Roof:Asphalt
- Year built:2006
- Building area:3,720 sq. ft.
- Lot area:0.25 Acres
Schools
- High school:KENNET CON
Utilities
- Water:Public
- Sewer:Public Sewer
Finances and disclosures
- Price:$700,000
- Price per sq. ft.:$188.17
- Tax amount:$10,077 (2025)
New listings near 104 Kittanset Ct
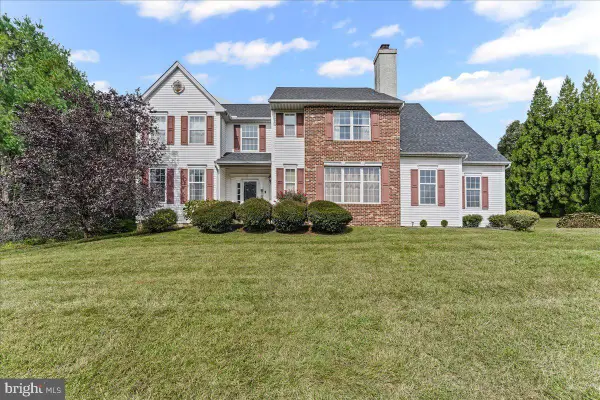 $525,000Active4 beds 2 baths3,288 sq. ft.
$525,000Active4 beds 2 baths3,288 sq. ft.113 Ronway Dr, AVONDALE, PA 19311
MLS# PACT2110658Listed by: BHHS FOX & ROACH-KENNETT SQ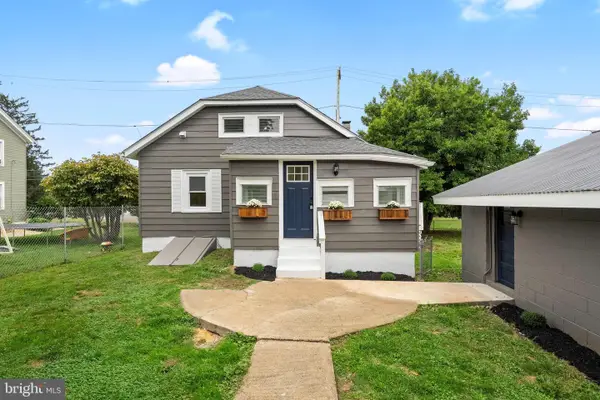 $339,900Pending4 beds 1 baths1,200 sq. ft.
$339,900Pending4 beds 1 baths1,200 sq. ft.313 Church St, AVONDALE, PA 19311
MLS# PACT2109784Listed by: FORAKER REALTY CO.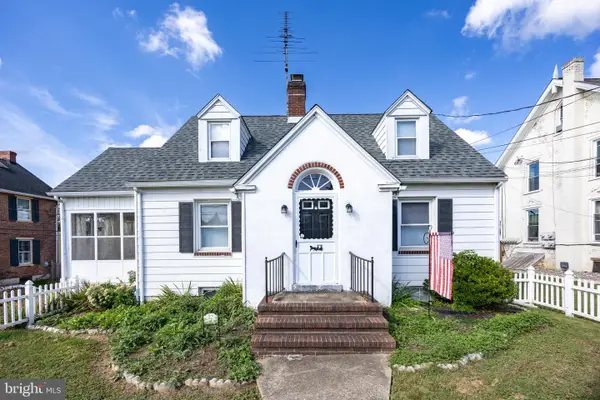 $399,900Active3 beds 3 baths2,637 sq. ft.
$399,900Active3 beds 3 baths2,637 sq. ft.200 Pennsylvania Ave, AVONDALE, PA 19311
MLS# PACT2107866Listed by: REALTY ONE GROUP RESTORE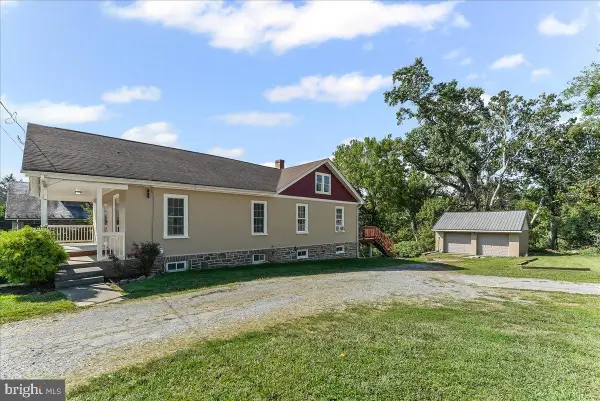 $300,000Active2 beds 1 baths1,529 sq. ft.
$300,000Active2 beds 1 baths1,529 sq. ft.95 Gap Newport Pike, AVONDALE, PA 19311
MLS# PACT2109636Listed by: BEILER-CAMPBELL REALTORS-AVONDALE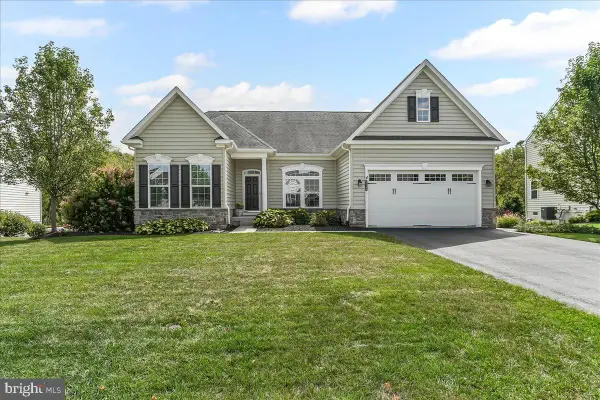 $595,000Pending3 beds 2 baths2,180 sq. ft.
$595,000Pending3 beds 2 baths2,180 sq. ft.512 Finn Way, AVONDALE, PA 19311
MLS# PACT2109582Listed by: BEILER-CAMPBELL REALTORS-AVONDALE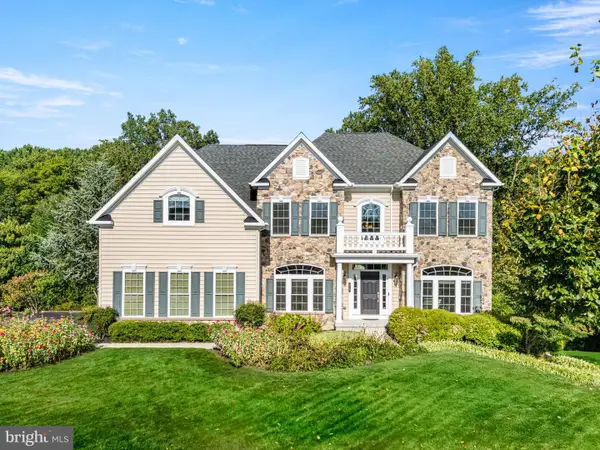 $759,000Pending5 beds 4 baths5,093 sq. ft.
$759,000Pending5 beds 4 baths5,093 sq. ft.26 Inniscrone Dr, AVONDALE, PA 19311
MLS# PACT2109144Listed by: REAL OF PENNSYLVANIA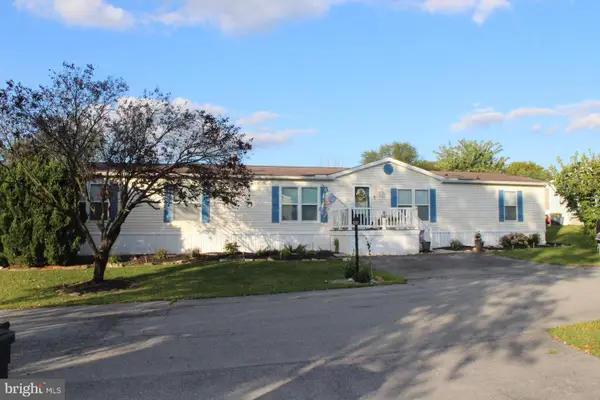 $147,000Active4 beds 2 baths2,128 sq. ft.
$147,000Active4 beds 2 baths2,128 sq. ft.8 Williams Way, AVONDALE, PA 19311
MLS# PACT2109262Listed by: RE/MAX EXCELLENCE - KENNETT SQUARE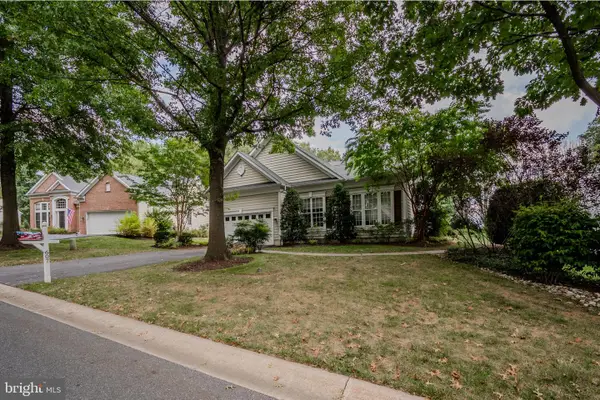 $610,000Active3 beds 4 baths3,374 sq. ft.
$610,000Active3 beds 4 baths3,374 sq. ft.607 Martin Dr, AVONDALE, PA 19311
MLS# PACT2107772Listed by: BHHS FOX & ROACH - HOCKESSIN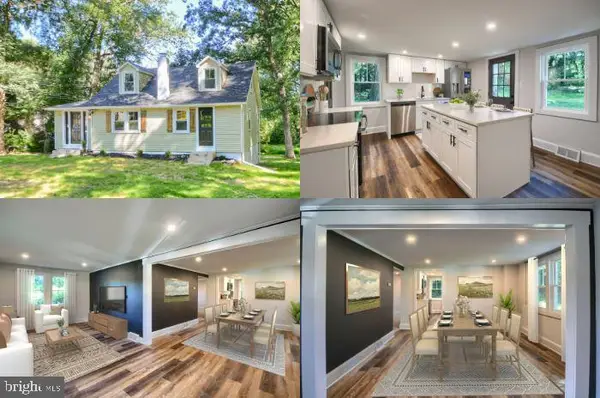 $324,900Pending3 beds 1 baths1,094 sq. ft.
$324,900Pending3 beds 1 baths1,094 sq. ft.9129 Gap Newport Pike, AVONDALE, PA 19311
MLS# PACT2107468Listed by: KINGSWAY REALTY - LANCASTER
