222 Honey Locust Dr, AVONDALE, PA 19311
Local realty services provided by:Better Homes and Gardens Real Estate Murphy & Co.
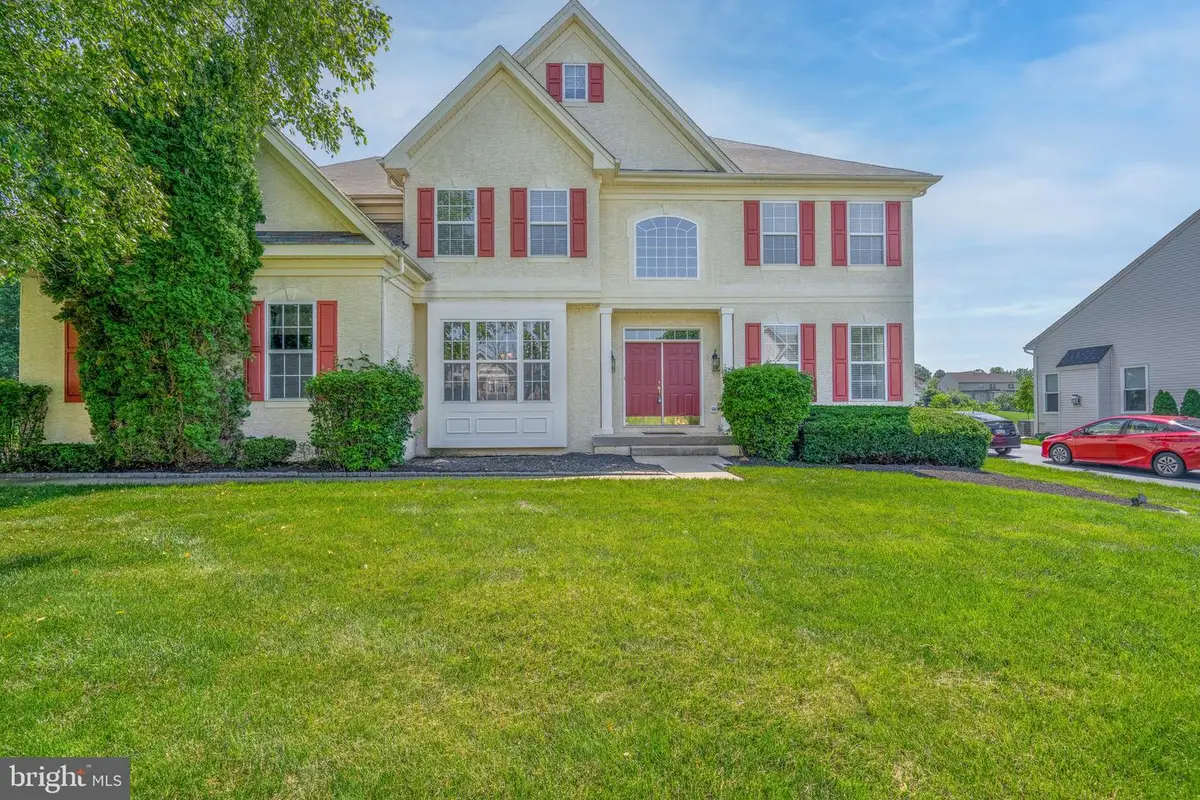
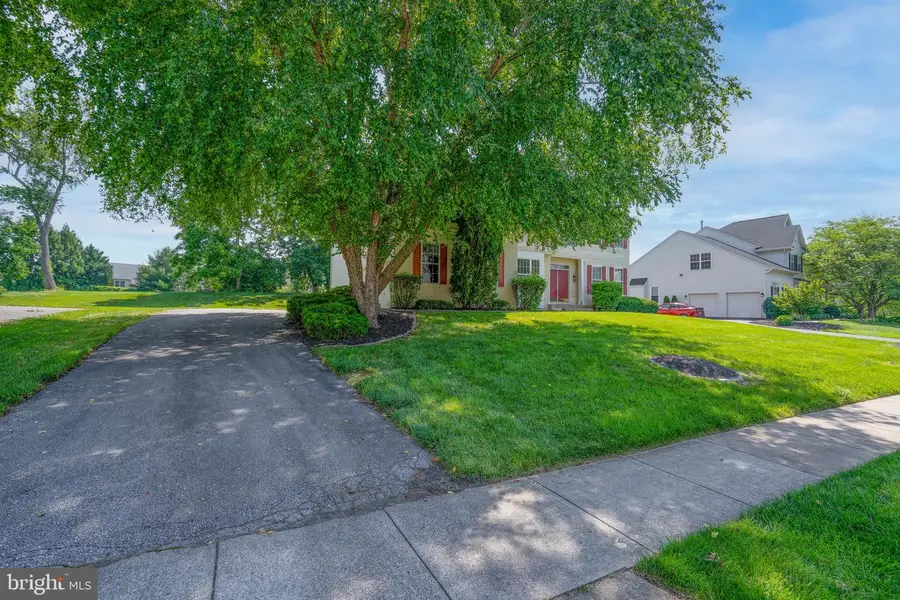
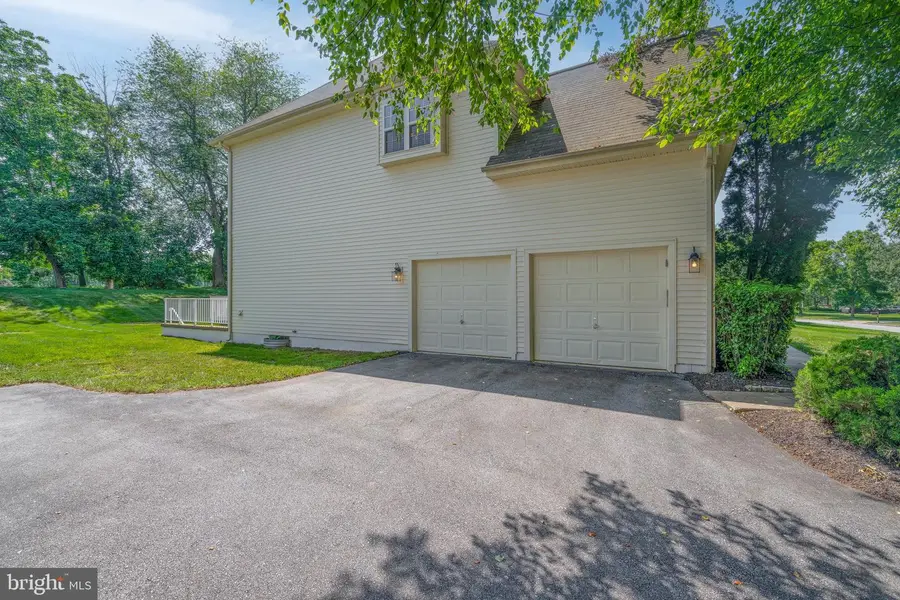
Listed by:dawn a wilson
Office:real broker, llc.
MLS#:PACT2100318
Source:BRIGHTMLS
Price summary
- Price:$695,000
- Price per sq. ft.:$144.55
- Monthly HOA dues:$69.17
About this home
A grand welcome to 222 Honey Locust Drive, a truly remarkable residence nestled within the picturesque Candlewyck community in Avondale. This isn't just a house; it's a meticulously crafted Brookfield colonial model. The property boasts an array of premium features. Perfectly situated on a spacious lot, this home offers a tranquil backdrop, backing directly onto open space with picturesque views that promise serenity and privacy. The location is truly unbeatable, falling within the highly acclaimed Kennett Consolidated School District, known for its excellence. Step inside and prepare to be captivated by a grand two-story foyer that immediately impresses with its scale and light. Gleaming hardwood floors flow throughout the main level, leading you to an intelligently designed layout. Entertain with ease in the formal living and dining rooms, both adorned with elegant crown molding. Need a dedicated workspace? A private study offers the perfect retreat. The heart of the home is undoubtedly the bright family room, where a cozy fireplace surround invites relaxation and gatherings. This space seamlessly connects to the oversized gourmet kitchen, a culinary dream visible from both the family and morning rooms. The kitchen itself is a highlight, featuring more hardwood floors, well-made cabinetry, granite countertops, and a suite of stainless-steel appliances, all centered around a convenient breakfast bar. Ascend the graceful butterfly staircase to the upper level, where four generously sized bedrooms and two full baths await. The primary bedroom suite is a private oasis, incredibly spacious with a dedicated sitting area for quiet moments. Architectural details like a tray ceiling add a touch of elegance, complemented by two walk-in closets offering ample storage. The four-piece primary bath is a sanctuary of its own. But the luxury doesn't end there. The expansive basement has been expertly finished and offers an incredible amount of versatile living space. Imagine hosting your next big party or creating a dedicated media room, home gym, or play area. For added convenience and accessibility, the basement also features a practical outside entrance. Embrace outdoor living in this home's expansive backyard, a true oasis offering both privacy and potential. The inviting deck serves as an extension of your living space, providing an excellent venue for summer barbecues, quiet evenings, or simply soaking up the sun. Beyond the deck, the verdant lawn stretches out, offering plenty of room for gardening, play, or creating your dream outdoor haven. Don't let this incredible opportunity pass you by – this fabulous home perfectly blends sophistication, comfort, and an enviable location.
Contact an agent
Home facts
- Year built:2004
- Listing Id #:PACT2100318
- Added:55 day(s) ago
- Updated:August 13, 2025 at 07:30 AM
Rooms and interior
- Bedrooms:4
- Total bathrooms:3
- Full bathrooms:2
- Half bathrooms:1
- Living area:4,808 sq. ft.
Heating and cooling
- Cooling:Central A/C
- Heating:Forced Air, Natural Gas
Structure and exterior
- Roof:Shingle
- Year built:2004
- Building area:4,808 sq. ft.
- Lot area:0.34 Acres
Utilities
- Water:Public
- Sewer:Public Sewer
Finances and disclosures
- Price:$695,000
- Price per sq. ft.:$144.55
- Tax amount:$10,141 (2024)
New listings near 222 Honey Locust Dr
- New
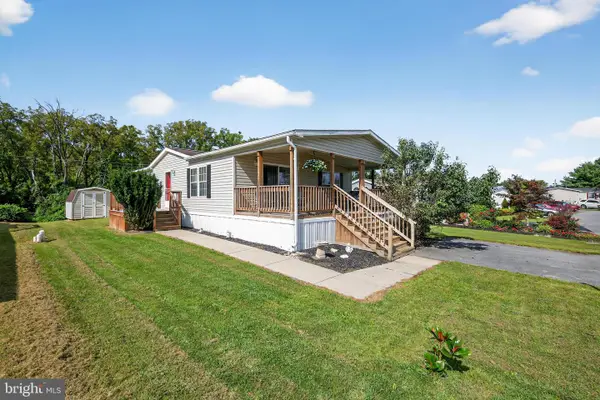 $119,900Active3 beds 2 baths
$119,900Active3 beds 2 baths19 Roberts Way, AVONDALE, PA 19311
MLS# PACT2106034Listed by: BHHS FOX & ROACH - HOCKESSIN 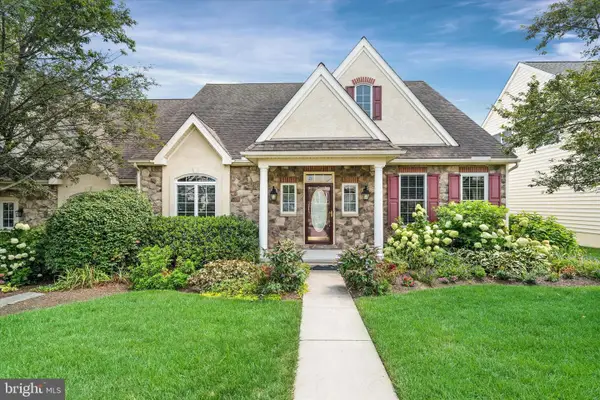 $530,000Pending3 beds 3 baths3,534 sq. ft.
$530,000Pending3 beds 3 baths3,534 sq. ft.204 Brittany Dr, AVONDALE, PA 19311
MLS# PACT2105598Listed by: LONG & FOSTER REAL ESTATE, INC.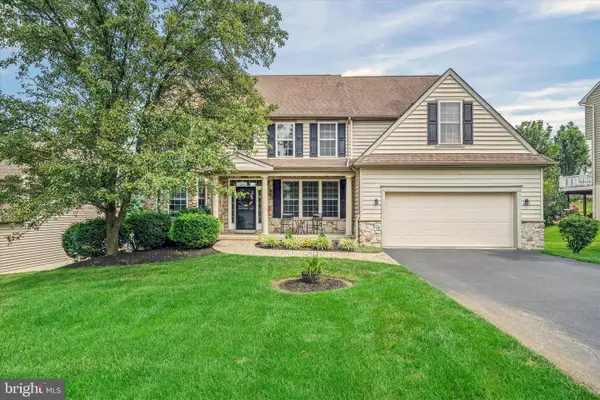 $700,000Pending4 beds 4 baths4,516 sq. ft.
$700,000Pending4 beds 4 baths4,516 sq. ft.104 Shinnecock Hl, AVONDALE, PA 19311
MLS# PACT2104014Listed by: RE/MAX TOWN & COUNTRY- Open Sun, 10am to 12pmNew
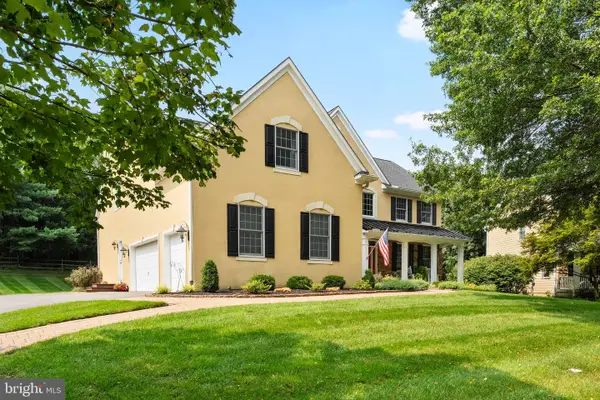 $899,000Active4 beds 4 baths4,581 sq. ft.
$899,000Active4 beds 4 baths4,581 sq. ft.104 Saint Andrews Dr, AVONDALE, PA 19311
MLS# PACT2105668Listed by: FORAKER REALTY CO.  $269,900Active2.64 Acres
$269,900Active2.64 Acres168 Garden Station Rd, AVONDALE, PA 19311
MLS# PACT2105390Listed by: BEILER-CAMPBELL REALTORS-KENNETT SQUARE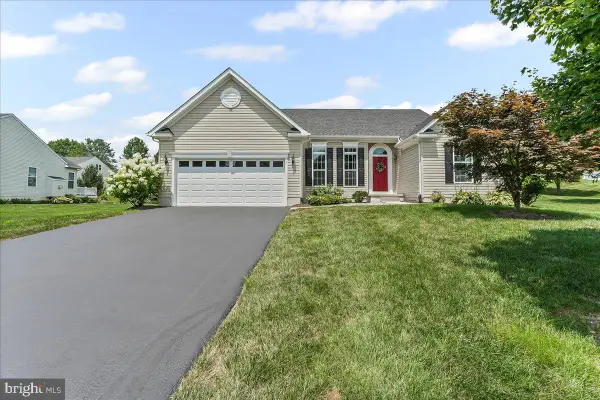 $549,000Pending4 beds 3 baths3,192 sq. ft.
$549,000Pending4 beds 3 baths3,192 sq. ft.7 Rouse Dr, AVONDALE, PA 19311
MLS# PACT2104926Listed by: BEILER-CAMPBELL REALTORS-AVONDALE $849,900Pending5 beds 5 baths6,017 sq. ft.
$849,900Pending5 beds 5 baths6,017 sq. ft.207 Honey Locust Dr, AVONDALE, PA 19311
MLS# PACT2104964Listed by: BEILER-CAMPBELL REALTORS-KENNETT SQUARE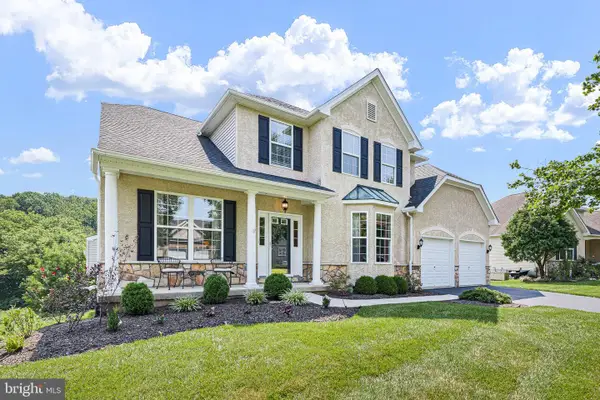 $539,900Active2 beds 4 baths2,700 sq. ft.
$539,900Active2 beds 4 baths2,700 sq. ft.423 Westview Dr, AVONDALE, PA 19311
MLS# PACT2104722Listed by: LONG & FOSTER REAL ESTATE, INC.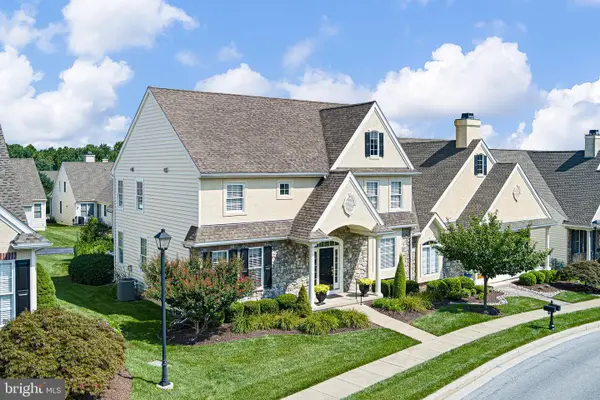 $559,900Active4 beds 3 baths2,826 sq. ft.
$559,900Active4 beds 3 baths2,826 sq. ft.209 Brittany Dr, AVONDALE, PA 19311
MLS# PACT2104846Listed by: COMPASS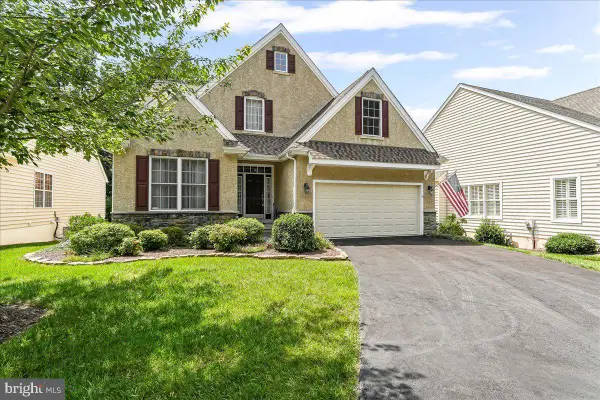 $675,000Active3 beds 3 baths4,972 sq. ft.
$675,000Active3 beds 3 baths4,972 sq. ft.109 Regency Ct, AVONDALE, PA 19311
MLS# PACT2104668Listed by: WEICHERT, REALTORS - CORNERSTONE
