204 Brittany Dr, Avondale, PA 19311
Local realty services provided by:Better Homes and Gardens Real Estate Premier
204 Brittany Dr,Avondale, PA 19311
$530,000
- 3 Beds
- 3 Baths
- 3,534 sq. ft.
- Single family
- Pending
Listed by:phil epstein
Office:long & foster real estate, inc.
MLS#:PACT2105598
Source:BRIGHTMLS
Price summary
- Price:$530,000
- Price per sq. ft.:$149.97
- Monthly HOA dues:$260
About this home
Welcome to Brittany Hills – Avondale’s Premier Over-55 Community Just Minutes from Delaware! This beautifully maintained 3-bedroom, 2.5-bath carriage home offers the perfect blend of comfort, convenience, and low-maintenance living. Ideally located just 2 minutes over the Delaware line, this home features a spacious first-floor primary suite complete with a walk-in closet and a recently renovated en-suite bath featuring an expanded tiled shower, double vanity, and generous counter space.
The center hall floor plan boasts a formal living and dining room with a butler’s pantry, as well as a bright and airy family room with vaulted ceilings and a cozy three-sided fireplace. The eat-in chef’s kitchen features classic white cabinetry, Corian countertops, and stainless steel appliances. Gleaming hardwood floors were added throughout most of the main level, and the laundry room and attached two-car garage (with an EV charging station) provide maximum convenience.
Upstairs, you’ll find two generously sized bedrooms, a freshly painted full hall bath, and a spacious hallway. The finished lower level includes a freshly carpeted office or game room and a large unfinished area with an egress door—perfect for storage or future expansion.
Several freshly painted rooms, a generator, thoughtful upgrades, and a prime location make this a move-in ready gem. Enjoy the low-maintenance lifestyle Brittany Hills offers, including lawn care, snow removal, and access to the clubhouse with a fitness center, library, game room, and indoor pool.
Don’t miss this rare opportunity in one of the area’s most desirable active adult communities!
Contact an agent
Home facts
- Year built:2002
- Listing ID #:PACT2105598
- Added:52 day(s) ago
- Updated:September 29, 2025 at 07:35 AM
Rooms and interior
- Bedrooms:3
- Total bathrooms:3
- Full bathrooms:2
- Half bathrooms:1
- Living area:3,534 sq. ft.
Heating and cooling
- Cooling:Central A/C
- Heating:Forced Air, Natural Gas, Programmable Thermostat
Structure and exterior
- Roof:Architectural Shingle, Asphalt
- Year built:2002
- Building area:3,534 sq. ft.
- Lot area:0.14 Acres
Schools
- High school:KENNETT
Utilities
- Water:Public
- Sewer:Public Sewer
Finances and disclosures
- Price:$530,000
- Price per sq. ft.:$149.97
- Tax amount:$8,941 (2025)
New listings near 204 Brittany Dr
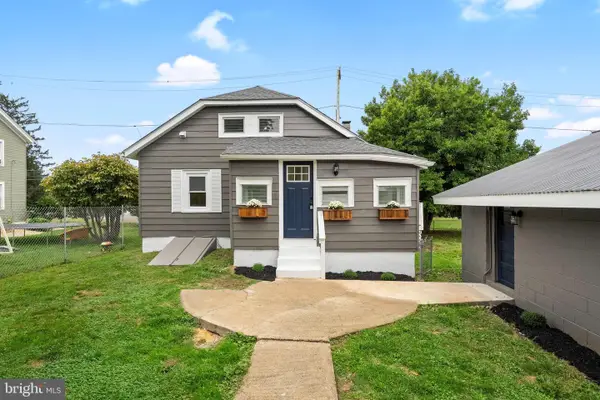 $339,900Pending4 beds 1 baths1,200 sq. ft.
$339,900Pending4 beds 1 baths1,200 sq. ft.313 Church St, AVONDALE, PA 19311
MLS# PACT2109784Listed by: FORAKER REALTY CO.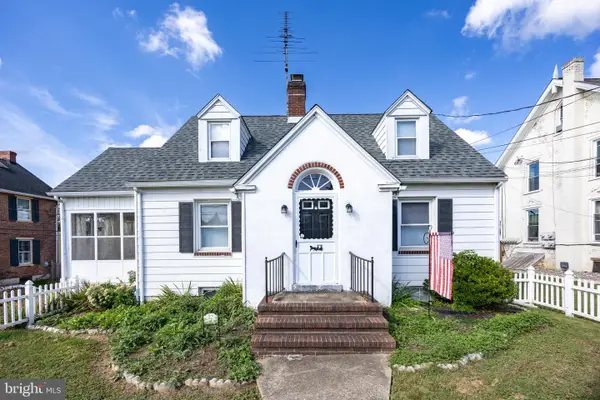 $399,900Active3 beds 3 baths2,637 sq. ft.
$399,900Active3 beds 3 baths2,637 sq. ft.200 Pennsylvania Ave, AVONDALE, PA 19311
MLS# PACT2107866Listed by: REALTY ONE GROUP RESTORE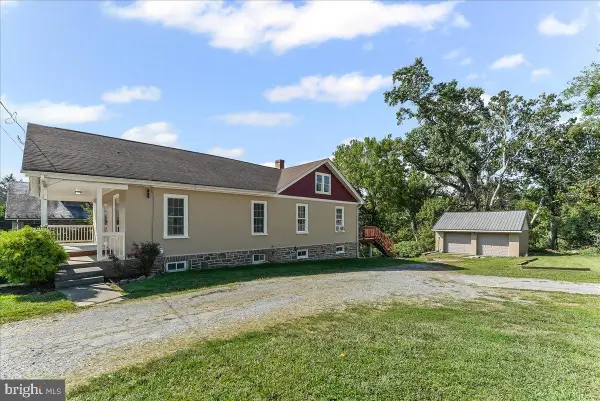 $300,000Pending2 beds 1 baths1,529 sq. ft.
$300,000Pending2 beds 1 baths1,529 sq. ft.95 Gap Newport Pike, AVONDALE, PA 19311
MLS# PACT2109636Listed by: BEILER-CAMPBELL REALTORS-AVONDALE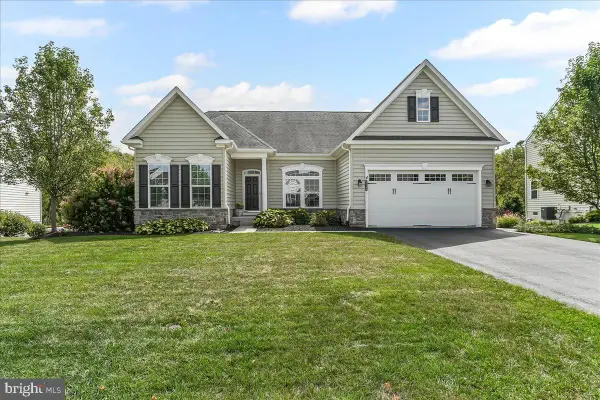 $595,000Pending3 beds 2 baths2,180 sq. ft.
$595,000Pending3 beds 2 baths2,180 sq. ft.512 Finn Way, AVONDALE, PA 19311
MLS# PACT2109582Listed by: BEILER-CAMPBELL REALTORS-AVONDALE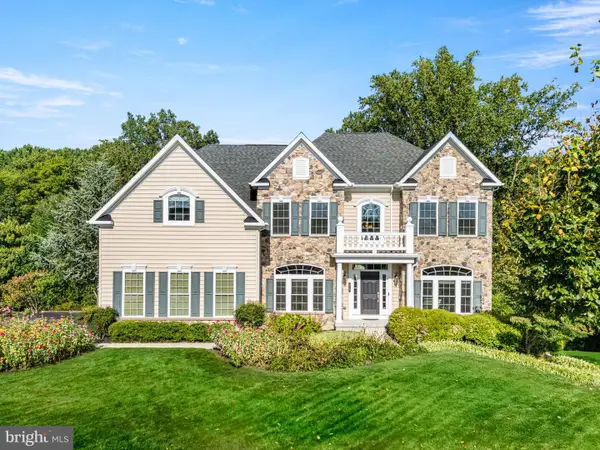 $759,000Pending5 beds 4 baths5,093 sq. ft.
$759,000Pending5 beds 4 baths5,093 sq. ft.26 Inniscrone Dr, AVONDALE, PA 19311
MLS# PACT2109144Listed by: REAL OF PENNSYLVANIA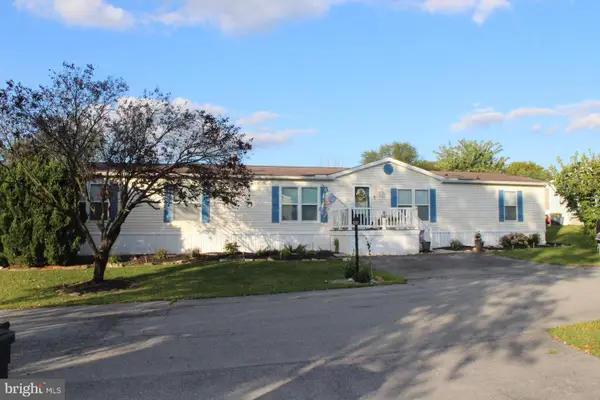 $147,000Active4 beds 2 baths2,128 sq. ft.
$147,000Active4 beds 2 baths2,128 sq. ft.8 Williams Way, AVONDALE, PA 19311
MLS# PACT2109262Listed by: RE/MAX EXCELLENCE - KENNETT SQUARE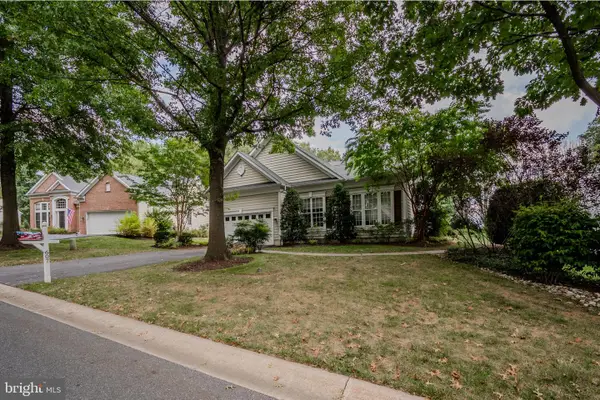 $610,000Active3 beds 4 baths3,374 sq. ft.
$610,000Active3 beds 4 baths3,374 sq. ft.607 Martin Dr, AVONDALE, PA 19311
MLS# PACT2107772Listed by: BHHS FOX & ROACH - HOCKESSIN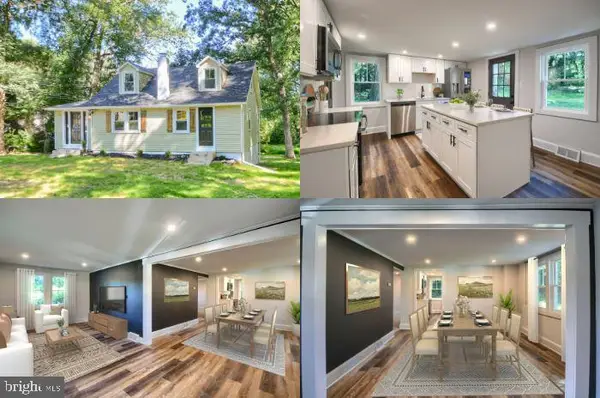 $324,900Active3 beds 1 baths1,094 sq. ft.
$324,900Active3 beds 1 baths1,094 sq. ft.9129 Gap Newport Pike, AVONDALE, PA 19311
MLS# PACT2107468Listed by: KINGSWAY REALTY - LANCASTER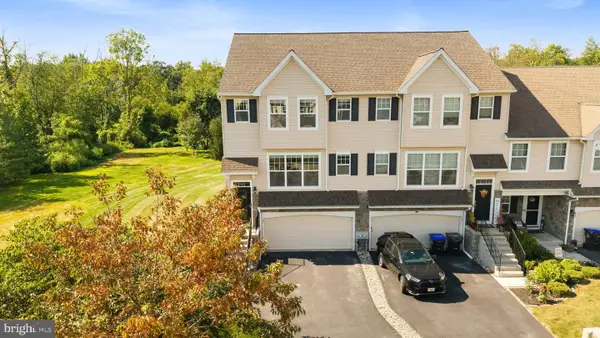 $415,000Pending3 beds 3 baths2,254 sq. ft.
$415,000Pending3 beds 3 baths2,254 sq. ft.151 Garner Dr, AVONDALE, PA 19311
MLS# PACT2107730Listed by: REAL OF PENNSYLVANIA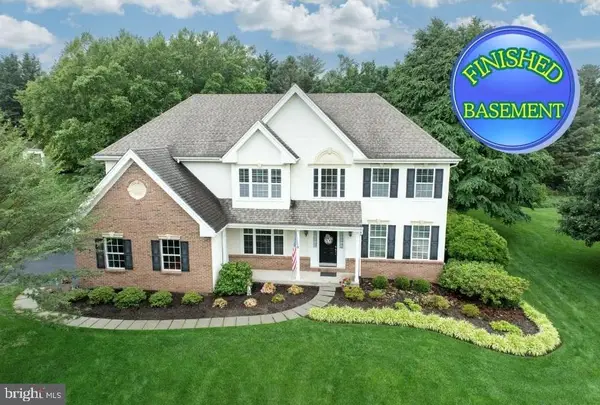 $749,900Pending4 beds 4 baths4,352 sq. ft.
$749,900Pending4 beds 4 baths4,352 sq. ft.7 Caitlyn Ct, AVONDALE, PA 19311
MLS# PACT2105956Listed by: LONG & FOSTER REAL ESTATE, INC.
