26 Inniscrone Dr, Avondale, PA 19311
Local realty services provided by:Better Homes and Gardens Real Estate Murphy & Co.
Listed by:dawn a wilson
Office:real of pennsylvania
MLS#:PACT2109144
Source:BRIGHTMLS
Price summary
- Price:$759,000
- Price per sq. ft.:$149.03
- Monthly HOA dues:$97
About this home
Welcome to 26 Inniscrone Drive, a spacious and beautifully upgraded home in the highly desirable Preserve at Inniscrone golf course community, within the sought-after Avon Grove School District. Offering over 5,000 finished square feet, 5 bedrooms, 4 full bathrooms, a full walkout basement this property combines size, comfort, and luxury with an ideal location. Step inside to a dramatic two-story foyer and an open floor plan with hardwood floors throughout the first level and primary suite. The two-story family room features a custom floor-to-ceiling stone gas fireplace, creating a dramatic yet inviting focal point. The high-end kitchen flows seamlessly to the breakfast room and includes granite countertops, stainless steel appliances, a gas cooktop, and upgraded cabinetry. Step into the bright office off the foyer with double French doors. Rounding the first floor is an ensuite bedroom offering flexibility for guests or multi-generational living, with the full bath also accessible from the hallway. This room would also make a great second home office. Upstairs, the spacious primary suite features a tray ceiling with fan, two expansive walk-in closets, and a spa-style bath with dual granite vanities, soaking tub, water closet, and a therapeutic steam shower. Three additional generously sized bedrooms and a full hall bath complete the second floor. The finished walkout basement is filled with natural light from four full-size windows and double French doors to the lower deck and includes a large recreation area, an additional room that could serve as an office or 6th bedroom, and a full custom bathroom with dual granite sinks and steam shower rough-in. There is also a finished flex room that would make a great yoga or exercise room, and outstanding storage space with ample shelving and a utility sink. Outdoor living is just as impressive, with a multi-level composite deck, new paver patio with custom lighting, natural gas grill hookup, and a fenced yard backing to private wooded space. Additional features include: a freshly painted interior in neutral tones, granite counters in all baths, a security system, Aprilaire humidifier, and central vac throughout. The Preserve at Inniscrone offers a sought-after lifestyle with Inniscrone Golf Club, miles of community walking trails, and a welcoming neighborhood feel, all within minutes of Route 1, Kennett Square, Longwood Gardens, and Delaware shopping. Do not miss this opportunity to own one of the largest and most improved homes in the neighborhood. Schedule your showing today!
Contact an agent
Home facts
- Year built:2012
- Listing ID #:PACT2109144
- Added:50 day(s) ago
- Updated:November 01, 2025 at 07:28 AM
Rooms and interior
- Bedrooms:5
- Total bathrooms:4
- Full bathrooms:4
- Living area:5,093 sq. ft.
Heating and cooling
- Cooling:Central A/C
- Heating:Forced Air, Natural Gas
Structure and exterior
- Roof:Shingle
- Year built:2012
- Building area:5,093 sq. ft.
- Lot area:0.32 Acres
Utilities
- Water:Public
- Sewer:Public Sewer
Finances and disclosures
- Price:$759,000
- Price per sq. ft.:$149.03
- Tax amount:$10,640 (2025)
New listings near 26 Inniscrone Dr
- New
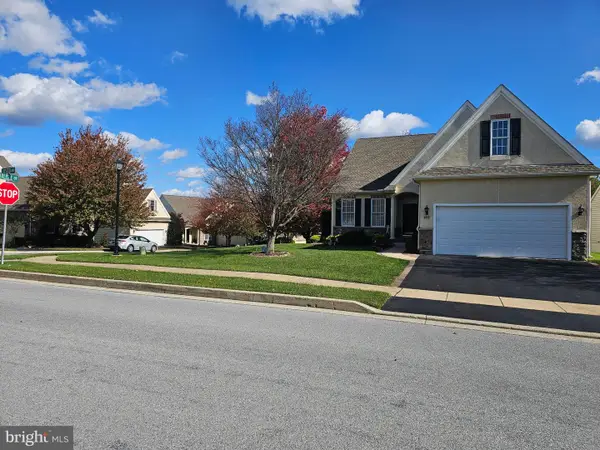 $519,900Active2 beds 2 baths1,800 sq. ft.
$519,900Active2 beds 2 baths1,800 sq. ft.400 Losito Dr, AVONDALE, PA 19311
MLS# PACT2112380Listed by: RE/MAX EDGE - New
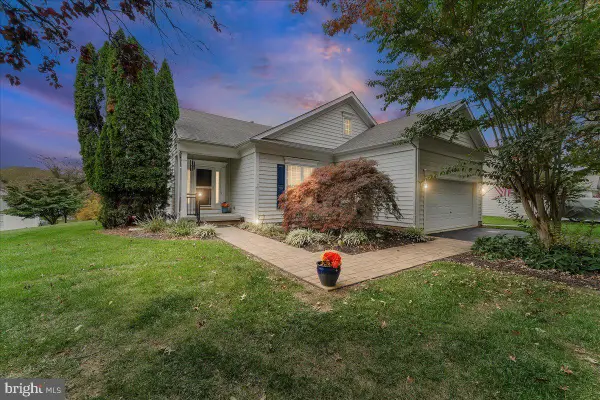 $500,000Active2 beds 2 baths1,900 sq. ft.
$500,000Active2 beds 2 baths1,900 sq. ft.622 Martin Dr, AVONDALE, PA 19311
MLS# PACT2112282Listed by: RE/MAX EXCELLENCE - KENNETT SQUARE 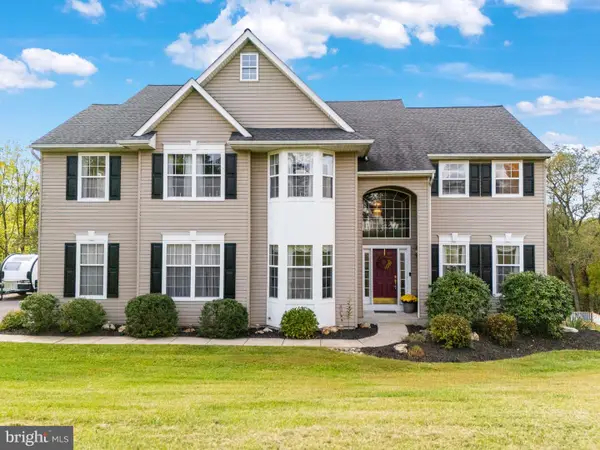 $675,000Pending4 beds 3 baths4,038 sq. ft.
$675,000Pending4 beds 3 baths4,038 sq. ft.16 Angelica Dr, AVONDALE, PA 19311
MLS# PACT2111738Listed by: GLOCKER & COMPANY-BOYERTOWN- Open Sun, 12 to 2pm
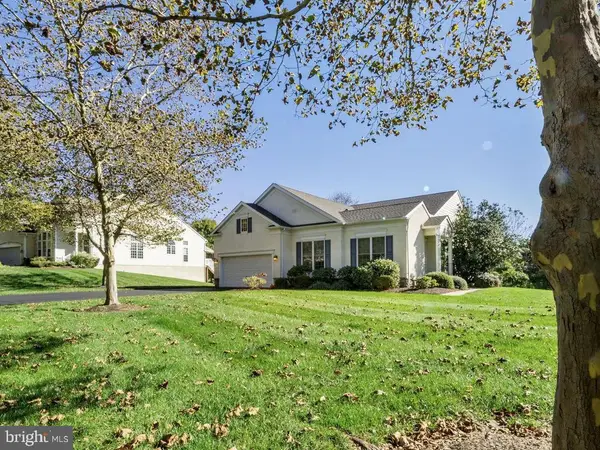 $499,500Pending2 beds 2 baths2,084 sq. ft.
$499,500Pending2 beds 2 baths2,084 sq. ft.206 Joyce Cir, AVONDALE, PA 19311
MLS# PACT2111502Listed by: BHHS FOX & ROACH-MEDIA 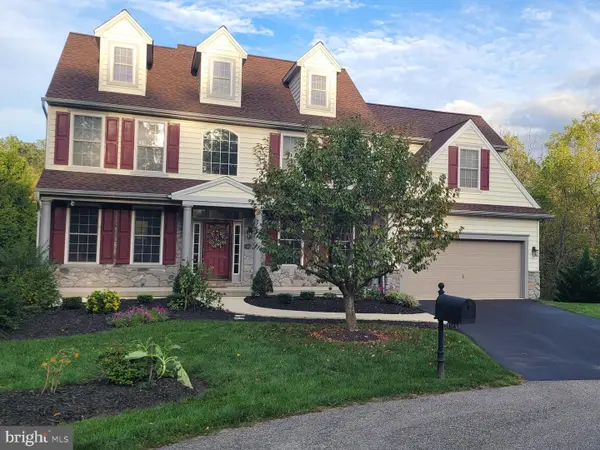 $700,000Active4 beds 3 baths3,720 sq. ft.
$700,000Active4 beds 3 baths3,720 sq. ft.104 Kittanset Ct, AVONDALE, PA 19311
MLS# PACT2111014Listed by: RE/MAX PREFERRED - NEWTOWN SQUARE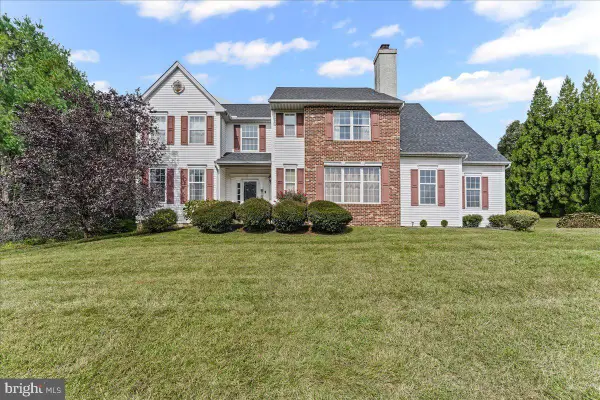 $499,900Pending4 beds 3 baths3,288 sq. ft.
$499,900Pending4 beds 3 baths3,288 sq. ft.113 Ronway Dr, AVONDALE, PA 19311
MLS# PACT2110658Listed by: BHHS FOX & ROACH-KENNETT SQ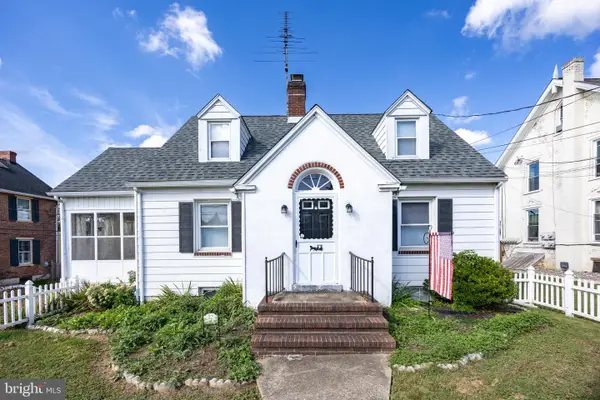 $399,900Pending3 beds 3 baths2,637 sq. ft.
$399,900Pending3 beds 3 baths2,637 sq. ft.200 Pennsylvania Ave, AVONDALE, PA 19311
MLS# PACT2107866Listed by: REALTY ONE GROUP RESTORE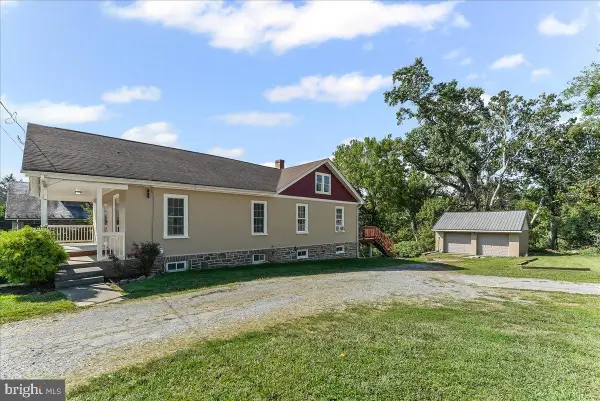 $300,000Pending2 beds 1 baths1,529 sq. ft.
$300,000Pending2 beds 1 baths1,529 sq. ft.95 Gap Newport Pike, AVONDALE, PA 19311
MLS# PACT2109636Listed by: BEILER-CAMPBELL REALTORS-AVONDALE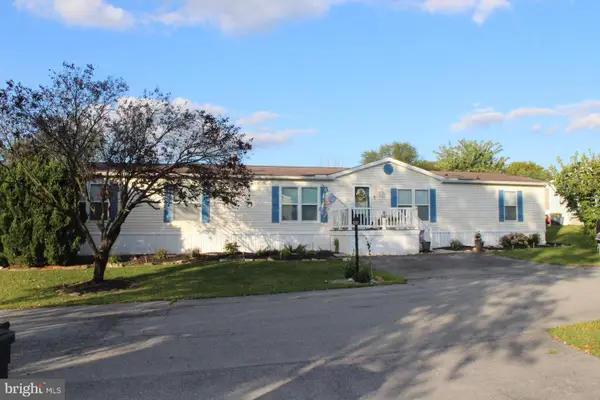 $147,000Pending4 beds 2 baths2,128 sq. ft.
$147,000Pending4 beds 2 baths2,128 sq. ft.8 Williams Way, AVONDALE, PA 19311
MLS# PACT2109262Listed by: RE/MAX EXCELLENCE - KENNETT SQUARE
