415 Pyles Mountain Ln, AVONDALE, PA 19311
Local realty services provided by:Better Homes and Gardens Real Estate Reserve
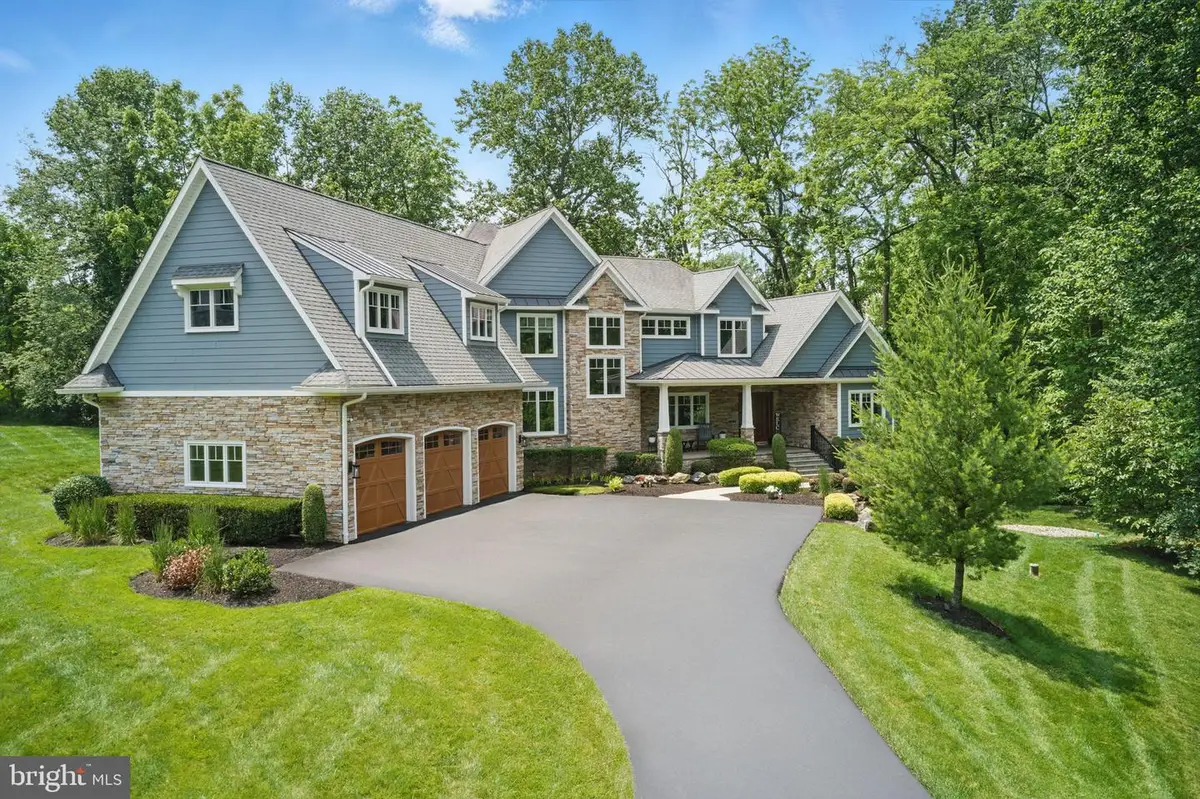
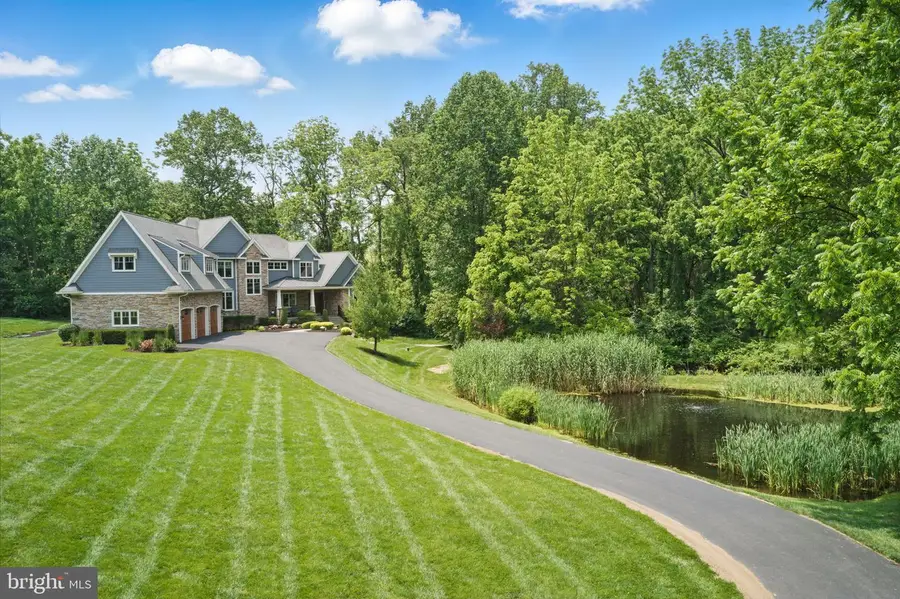
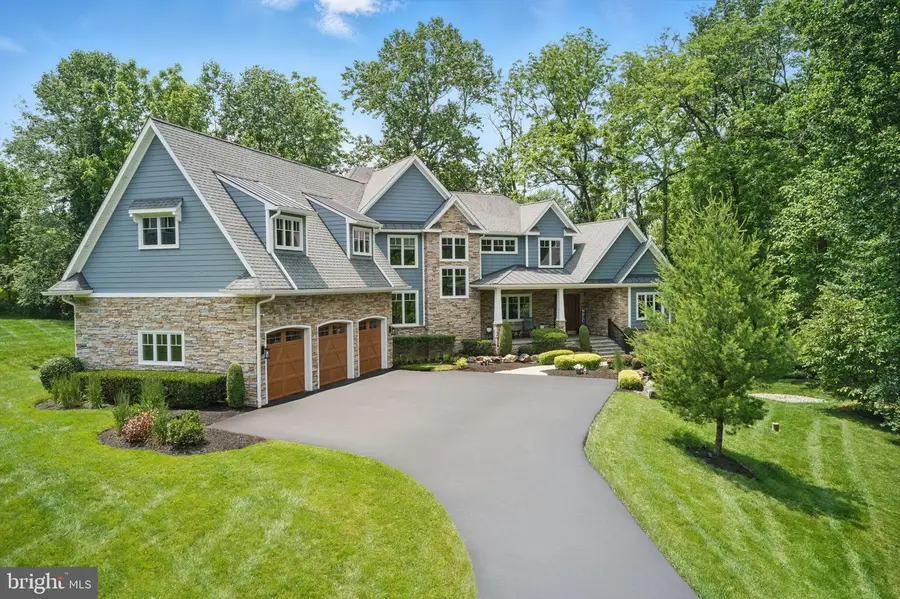
415 Pyles Mountain Ln,AVONDALE, PA 19311
$1,415,000
- 5 Beds
- 5 Baths
- 4,584 sq. ft.
- Single family
- Pending
Listed by:teresa anne lalik
Office:foraker realty co.
MLS#:PACT2100602
Source:BRIGHTMLS
Price summary
- Price:$1,415,000
- Price per sq. ft.:$308.68
- Monthly HOA dues:$83
About this home
Welcome to 415 Pyles Mountain Lane - an exquisite 5-bedroom, 5-bath home nestled in the prestigious enclave of The Hills at Hartefeld, the final and most private phase of the Hartefeld National Golf Course community. This custom-built former model home has been meticulously maintained by its original owner and offers the very best in luxury living.
Step inside to find hand-scraped hardwood floors, custom millwork, and thoughtful architectural details throughout an expansive open floor plan. The main-level owner’s suite provides the convenience of one-floor living, featuring a spa-like bath and serene privacy.
The heart of the home is a gourmet kitchen with custom cabinetry, perfect for entertaining and everyday living. The main floor also includes a stately home office, elegant dining room, sun-drenched great room, and a custom mudroom with lockers and storage.
Upstairs, you'll find four generously sized bedrooms. Two with ensuite baths and two sharing a full hall bath which is ideal for family, guests, or multi-generational living.
Outside, unwind on your screened-in porch with fireplace, where you’ll enjoy stunning views of the Tom Fazio designed Hartefeld National golf course. Also relax with picturesque pond views from the peaceful front porch of the home. The walkout basement is ready for finishing, offering endless potential for added living space with your own special touches. The home also comes with the original warranty which is valid and transferable to the new owners. And bring your swimsuits and rackets - your HOA fee also includes access to the beautiful pool, clubhouse and fitness center in addition to tennis courts.
This is more than just a home - it’s a resort lifestyle. Move-in ready and designed for both elegance and ease, this rare opportunity combines timeless craftsmanship with one of Chester County’s most desirable golf course locations. And to help you enjoy all that this lifestyle has to offer, a one year social membership to Hartefeld National golf club is included which features a monthly restaurant dining credit, endless social events and six rounds of golf.
Located in Kennett School District and minutes from all of the charm of Kennett Square and Hockessin, as well as Longwood Gardens, Winterthur and all of the shopping, award winning restaurants, wineries and history this beautiful area has to offer.
Contact an agent
Home facts
- Year built:2016
- Listing Id #:PACT2100602
- Added:68 day(s) ago
- Updated:August 13, 2025 at 07:30 AM
Rooms and interior
- Bedrooms:5
- Total bathrooms:5
- Full bathrooms:5
- Living area:4,584 sq. ft.
Heating and cooling
- Cooling:Central A/C
- Heating:90% Forced Air, Propane - Leased
Structure and exterior
- Roof:Pitched, Shingle
- Year built:2016
- Building area:4,584 sq. ft.
- Lot area:1.63 Acres
Schools
- High school:KENNETT
- Middle school:KENNETT
Utilities
- Water:Well
- Sewer:On Site Septic
Finances and disclosures
- Price:$1,415,000
- Price per sq. ft.:$308.68
- Tax amount:$21,320 (2024)
New listings near 415 Pyles Mountain Ln
- New
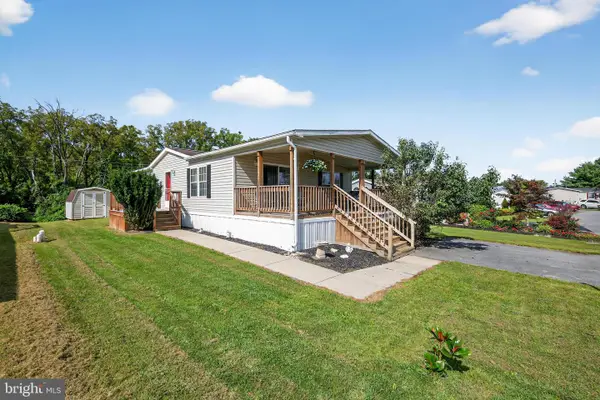 $119,900Active3 beds 2 baths
$119,900Active3 beds 2 baths19 Roberts Way, AVONDALE, PA 19311
MLS# PACT2106034Listed by: BHHS FOX & ROACH - HOCKESSIN 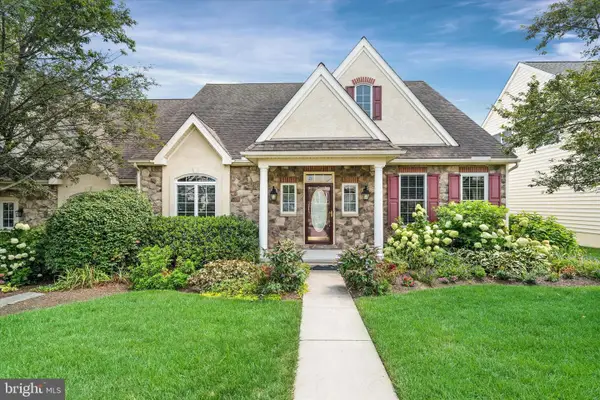 $530,000Pending3 beds 3 baths3,534 sq. ft.
$530,000Pending3 beds 3 baths3,534 sq. ft.204 Brittany Dr, AVONDALE, PA 19311
MLS# PACT2105598Listed by: LONG & FOSTER REAL ESTATE, INC.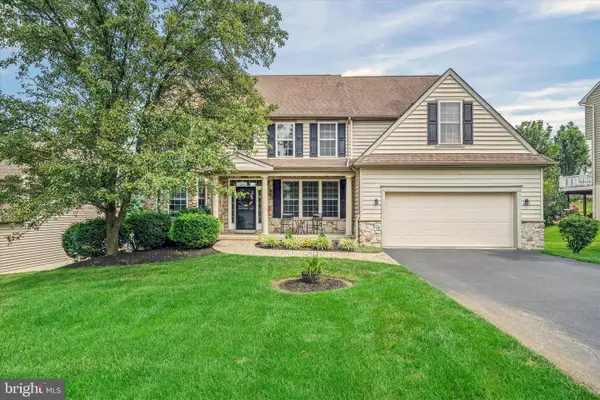 $700,000Pending4 beds 4 baths4,516 sq. ft.
$700,000Pending4 beds 4 baths4,516 sq. ft.104 Shinnecock Hl, AVONDALE, PA 19311
MLS# PACT2104014Listed by: RE/MAX TOWN & COUNTRY- Open Sun, 10am to 12pmNew
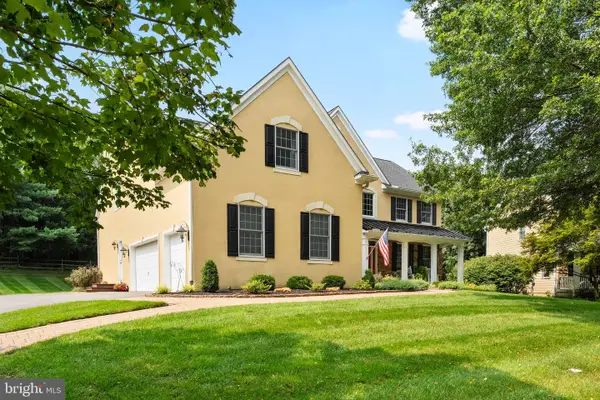 $899,000Active4 beds 4 baths4,581 sq. ft.
$899,000Active4 beds 4 baths4,581 sq. ft.104 Saint Andrews Dr, AVONDALE, PA 19311
MLS# PACT2105668Listed by: FORAKER REALTY CO.  $269,900Active2.64 Acres
$269,900Active2.64 Acres168 Garden Station Rd, AVONDALE, PA 19311
MLS# PACT2105390Listed by: BEILER-CAMPBELL REALTORS-KENNETT SQUARE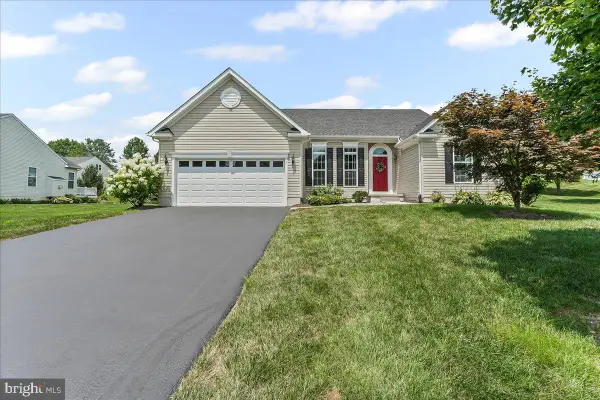 $549,000Pending4 beds 3 baths3,192 sq. ft.
$549,000Pending4 beds 3 baths3,192 sq. ft.7 Rouse Dr, AVONDALE, PA 19311
MLS# PACT2104926Listed by: BEILER-CAMPBELL REALTORS-AVONDALE $849,900Pending5 beds 5 baths6,017 sq. ft.
$849,900Pending5 beds 5 baths6,017 sq. ft.207 Honey Locust Dr, AVONDALE, PA 19311
MLS# PACT2104964Listed by: BEILER-CAMPBELL REALTORS-KENNETT SQUARE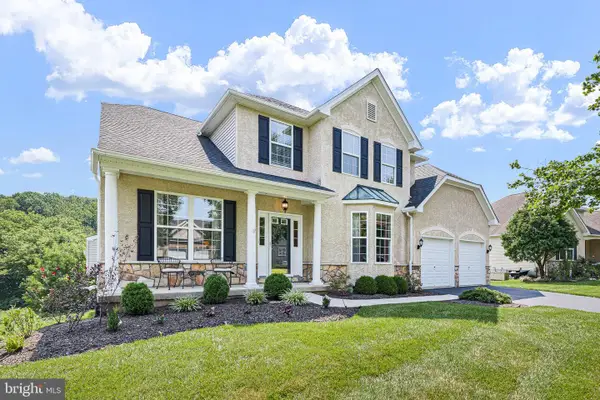 $539,900Active2 beds 4 baths2,700 sq. ft.
$539,900Active2 beds 4 baths2,700 sq. ft.423 Westview Dr, AVONDALE, PA 19311
MLS# PACT2104722Listed by: LONG & FOSTER REAL ESTATE, INC.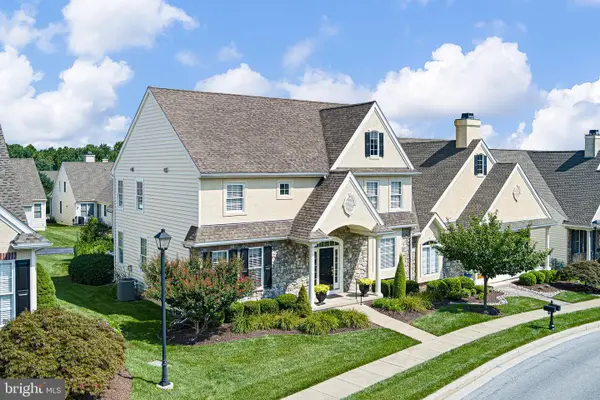 $559,900Active4 beds 3 baths2,826 sq. ft.
$559,900Active4 beds 3 baths2,826 sq. ft.209 Brittany Dr, AVONDALE, PA 19311
MLS# PACT2104846Listed by: COMPASS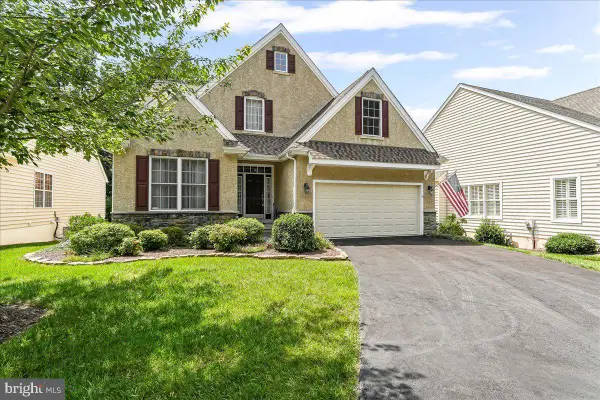 $675,000Active3 beds 3 baths4,972 sq. ft.
$675,000Active3 beds 3 baths4,972 sq. ft.109 Regency Ct, AVONDALE, PA 19311
MLS# PACT2104668Listed by: WEICHERT, REALTORS - CORNERSTONE
