4130 Mill Creek Drive, Barrett Twp, PA 18326
Local realty services provided by:Better Homes and Gardens Real Estate Valley Partners
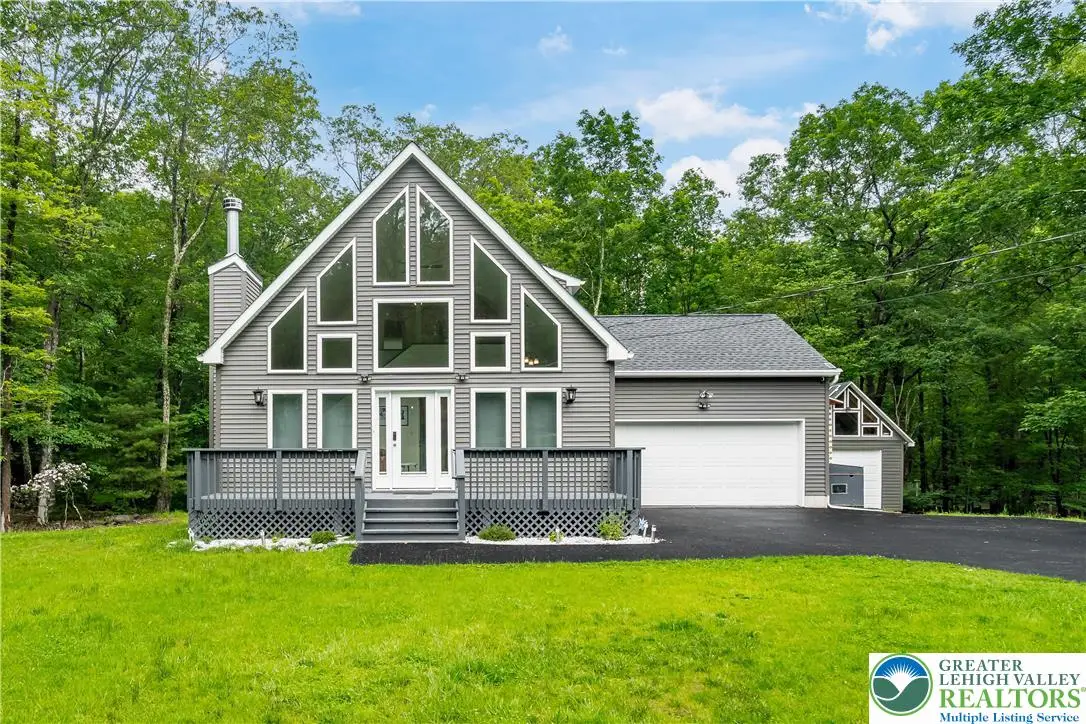
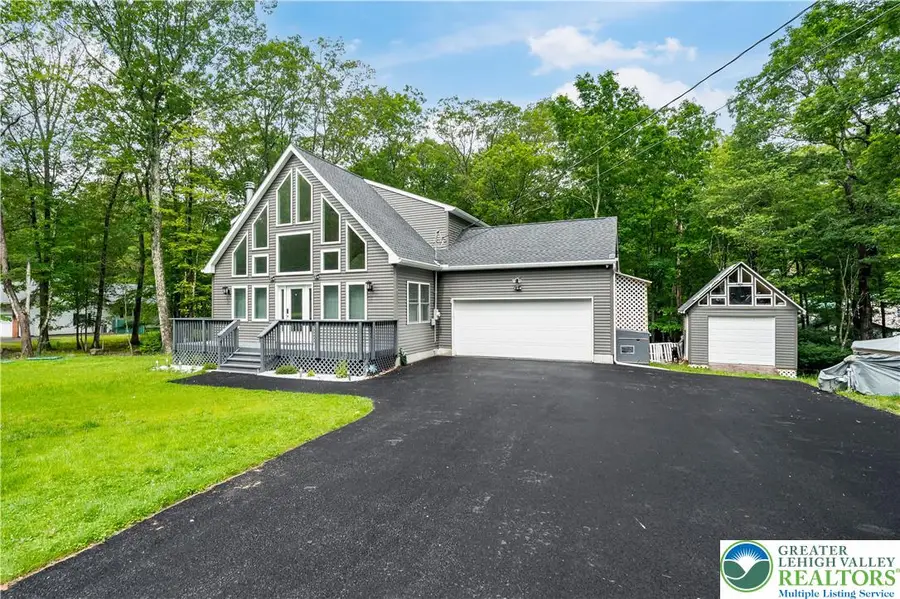
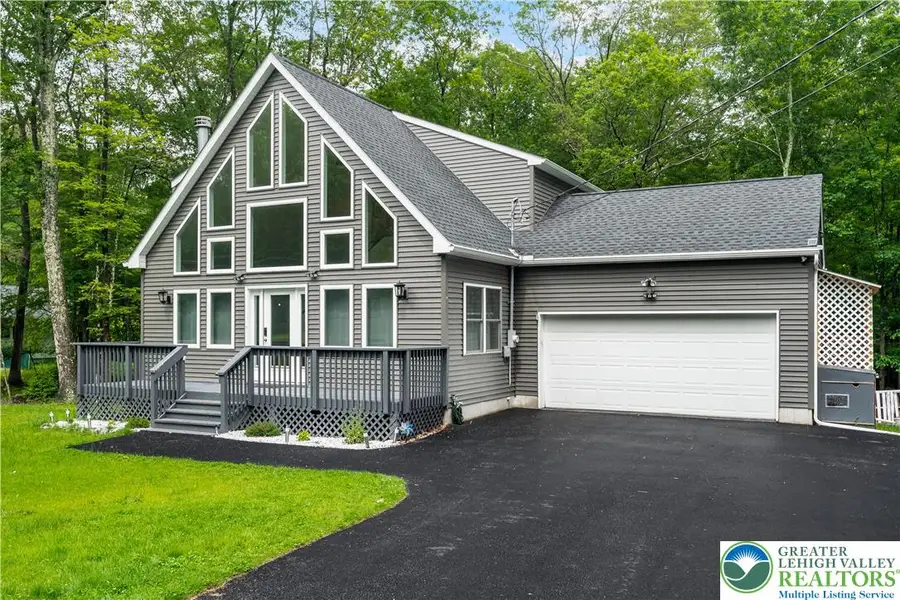
4130 Mill Creek Drive,Barrett Twp, PA 18326
$469,900
- 3 Beds
- 2 Baths
- 1,456 sq. ft.
- Single family
- Active
Listed by:zack nebbaki
Office:exp realty llc.
MLS#:760263
Source:PA_LVAR
Price summary
- Price:$469,900
- Price per sq. ft.:$322.73
About this home
Welcome to 4130 Mill Creek Dr. A charming chalet-style home in Cresco, built in 2022 and offering 1,456 sq ft of comfortable living space on a full acre with no HOA. This open-concept home features 3 bedrooms, 2 full baths, and a thoughtfully designed kitchen with custom cabinets and plenty of storage. The living room is bright and inviting with large windows that bring in tons of natural light, a cozy wood-burning fireplace, and luxury vinyl flooring. The first-floor master suite includes luxury vinyl flooring, a walk-in closet, and a private en-suite bath. The walkout basement is ready to be finished, offering even more potential living space. Additional highlights include central air, a 2-car insulated garage, generator hookup, water filtration system, and a paved driveway. Outside, enjoy a 12'x20' gazebo for relaxing or entertaining, and a brand-new 12'x16' shed with front entry for extra storage. Whether you're looking for a full-time residence or a peaceful weekend retreat, this move-in ready home offers comfort, style, and room to grow. Conveniently located near shopping, dining, outdoor activities, and major commuter routes.
Contact an agent
Home facts
- Year built:2022
- Listing Id #:760263
- Added:45 day(s) ago
- Updated:August 14, 2025 at 02:43 PM
Rooms and interior
- Bedrooms:3
- Total bathrooms:2
- Full bathrooms:2
- Living area:1,456 sq. ft.
Heating and cooling
- Cooling:Central Air
- Heating:Forced Air, Heat Pump
Structure and exterior
- Roof:Asphalt, Fiberglass
- Year built:2022
- Building area:1,456 sq. ft.
- Lot area:1 Acres
Utilities
- Water:Well
- Sewer:Septic Tank
Finances and disclosures
- Price:$469,900
- Price per sq. ft.:$322.73
- Tax amount:$6,266
New listings near 4130 Mill Creek Drive
- New
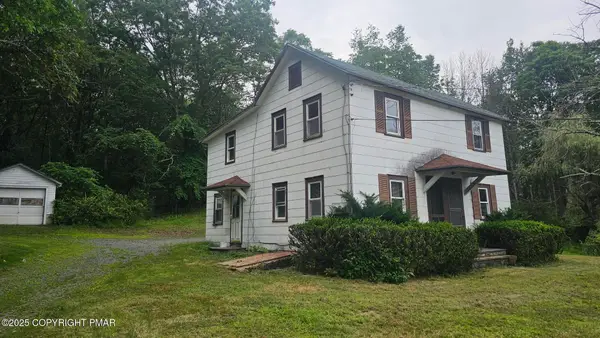 $279,000Active-- beds 2 baths2,280 sq. ft.
$279,000Active-- beds 2 baths2,280 sq. ft.6509 Route 191, Cresco, PA 18326
MLS# PM-134822Listed by: KELLER WILLIAMS REAL ESTATE - STROUDSBURG - New
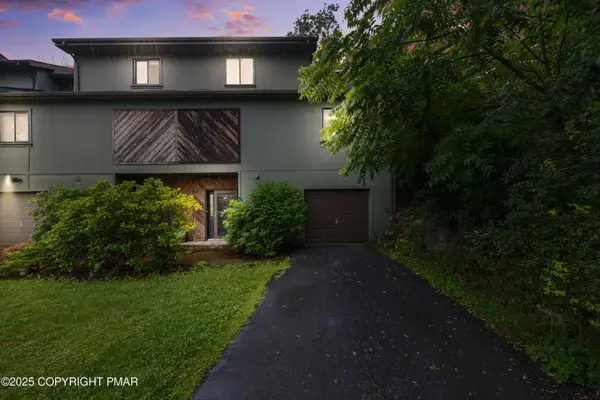 $269,000Active3 beds 2 baths1,837 sq. ft.
$269,000Active3 beds 2 baths1,837 sq. ft.7247 Onawa Court, Cresco, PA 18326
MLS# PM-134695Listed by: RE/MAX OF THE POCONOS - New
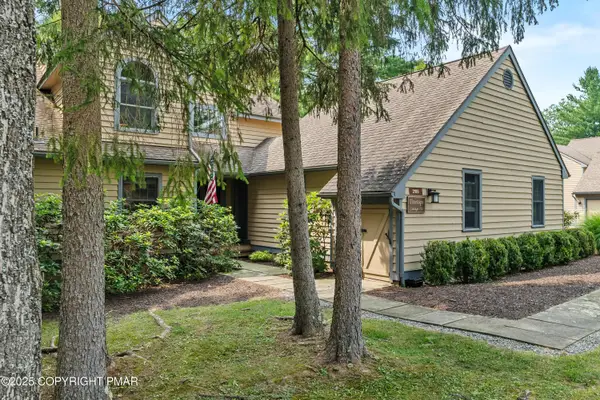 $435,000Active4 beds 3 baths2,124 sq. ft.
$435,000Active4 beds 3 baths2,124 sq. ft.2185 Oak Hill Drive, Buck Hill Falls, PA 18323
MLS# PM-134632Listed by: CLASSIC PROPERTIES - MOUNTAINHOME - New
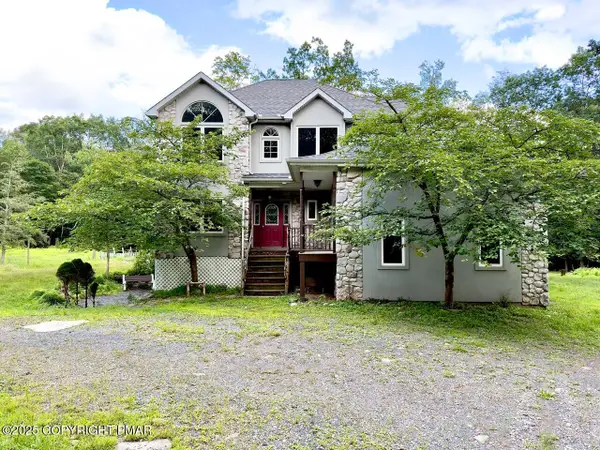 $329,950Active3 beds 3 baths2,044 sq. ft.
$329,950Active3 beds 3 baths2,044 sq. ft.5327 Maple Lane, Cresco, PA 18326
MLS# PM-134556Listed by: REOCOMPLETE R.E., INC. 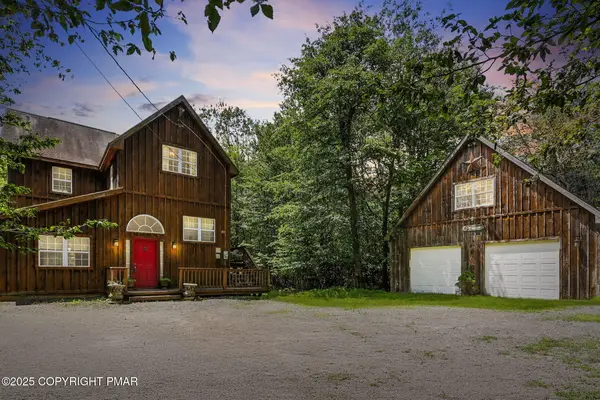 $499,000Active3 beds 3 baths1,535 sq. ft.
$499,000Active3 beds 3 baths1,535 sq. ft.5715 Route 447, Canadensis, PA 18325
MLS# PM-134357Listed by: KELLER WILLIAMS REAL ESTATE - STROUDSBURG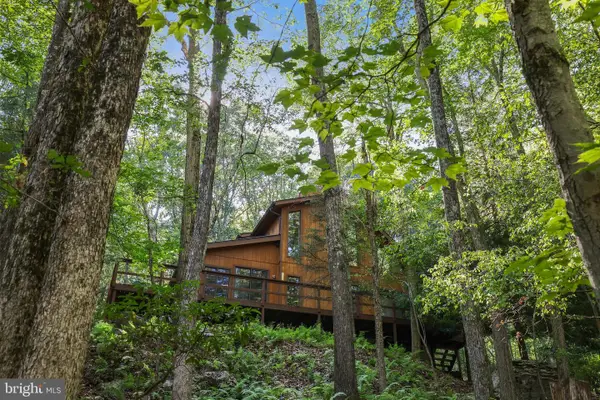 $365,000Pending3 beds 2 baths2,488 sq. ft.
$365,000Pending3 beds 2 baths2,488 sq. ft.424 Iroquois Loop, CANADENSIS, PA 18325
MLS# PAMR2005360Listed by: BHHS FOX & ROACH-BETHLEHEM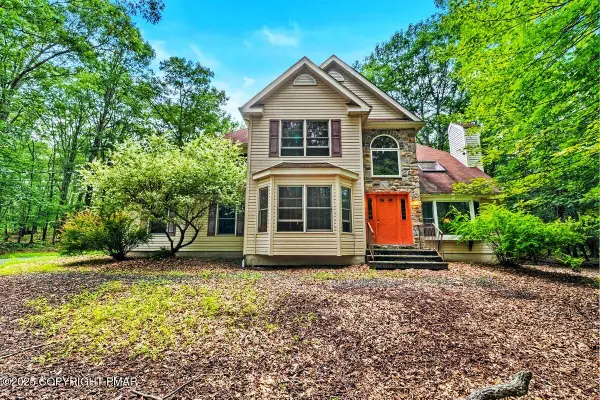 $329,000Active3 beds 3 baths2,299 sq. ft.
$329,000Active3 beds 3 baths2,299 sq. ft.121 Cedar Lane, Canadensis, PA 18325
MLS# PM-134133Listed by: MORE MODERN REAL ESTATE LLC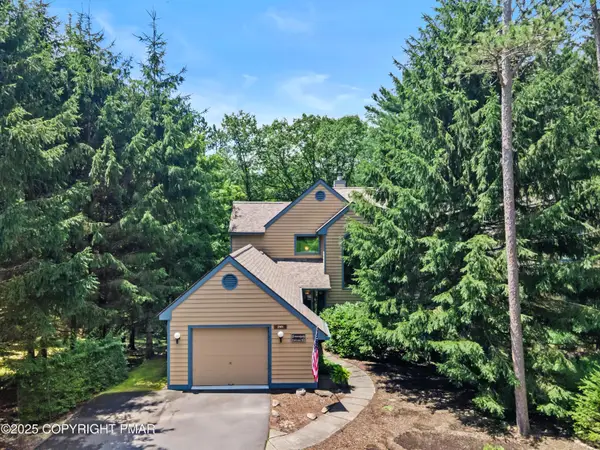 $325,000Active3 beds 3 baths1,958 sq. ft.
$325,000Active3 beds 3 baths1,958 sq. ft.2161 Oak Hill Drive, Buck Hill Falls, PA 18323
MLS# PM-134069Listed by: CLASSIC PROPERTIES - MOUNTAINHOME $349,900Active3 beds 2 baths1,348 sq. ft.
$349,900Active3 beds 2 baths1,348 sq. ft.204 & Lot Mohican Road, Canadensis, PA 18325
MLS# PM-134045Listed by: BETTER HOMES AND GARDENS REAL ESTATE WILKINS & ASSOCIATES - STROUDSBURG $388,000Active3 beds 2 baths2,745 sq. ft.
$388,000Active3 beds 2 baths2,745 sq. ft.742 White Oak Road, Barrett Twp, PA 18326
MLS# 760386Listed by: BHHS FOX & ROACH BETHLEHEM
