6529 Jefferson Ct, BENSALEM, PA 19020
Local realty services provided by:Better Homes and Gardens Real Estate GSA Realty
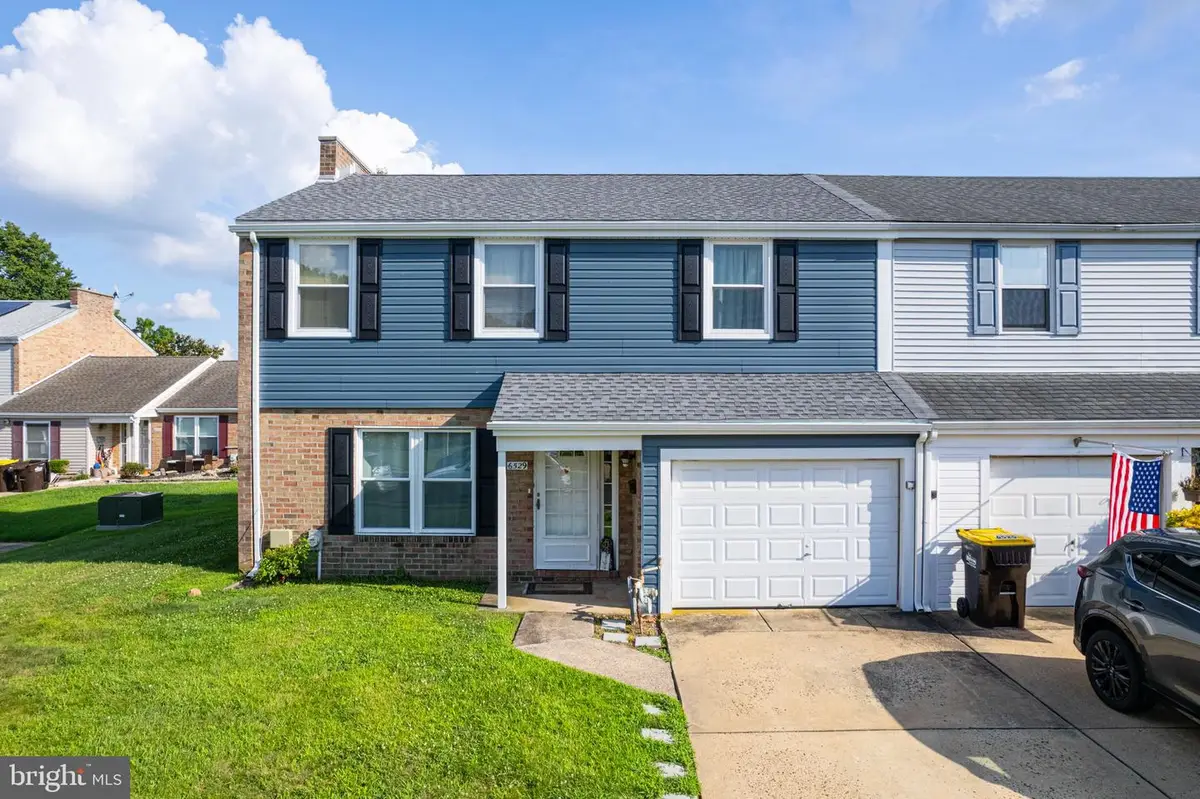
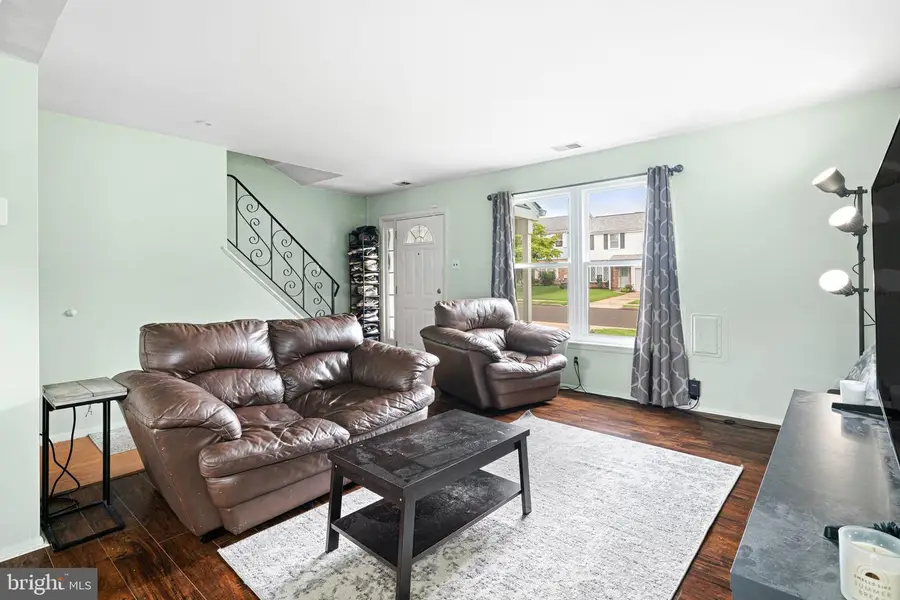
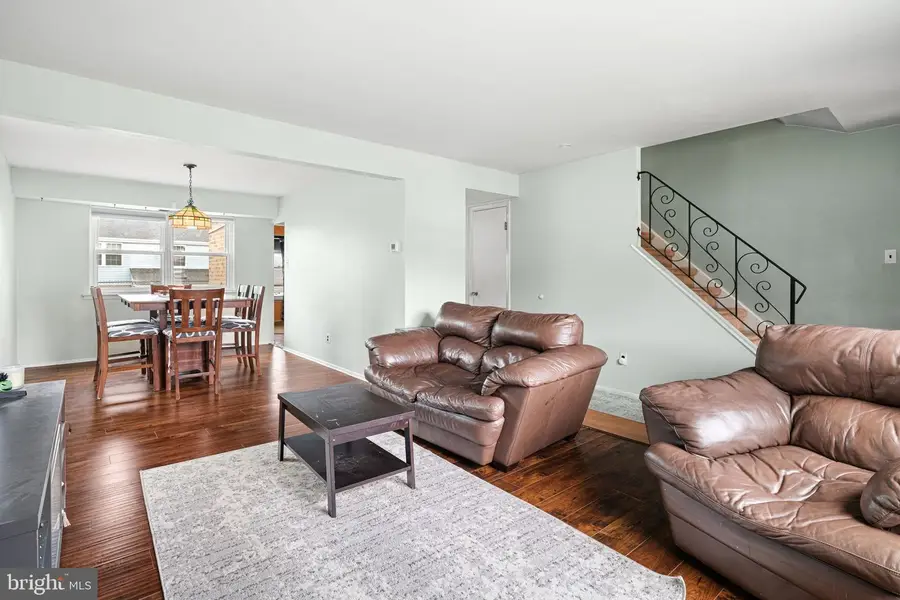
6529 Jefferson Ct,BENSALEM, PA 19020
$375,000
- 3 Beds
- 2 Baths
- 1,988 sq. ft.
- Single family
- Pending
Listed by:vaughn derassouyan
Office:keller williams real estate-langhorne
MLS#:PABU2100398
Source:BRIGHTMLS
Price summary
- Price:$375,000
- Price per sq. ft.:$188.63
About this home
Welcome to Neshaminy Valley! Proudly presenting this beautifully maintained 3-bedroom, 1.5-bath end-unit townhome with a garage is nestled in one of Bensalem’s most sought-after communities. Situated on a quiet cul-de-sac in the heart of Neshaminy Valley, this home offers the perfect blend of comfort, convenience, and curb appeal. The curb appeal is so evident with the new roof, vinyl siding and gutters. Step inside to find a spacious and sunlit living room with large windows, perfect for entertaining or relaxing. The adjoining dining area flows effortlessly into the updated kitchen, featuring ample cabinet space, pantry closet and newer stainless steel refrigerator. You will also enjoy the large rear family room that provides a second living space. The rear door complimented by the new storm door granting access to the larger fenced rear yard. The front entry garage allows for inside access to the home through it's laundry room. A modern half bath complete the main level. Upstairs, you’ll find three generously sized bedrooms with great closet space and a full hall bath. The primary bedroom offers a peaceful retreat with plenty of room for a king-sized bed, and additional furnishings as well as a walk-in closet, vanity area and en-suite bath. Enjoy outdoor living on your private rear patio with a fenced-in yard—ideal for BBQs, gardening, or simply unwinding. As an end unit, this home offers added privacy, a larger lot, and additional natural light throughout. So much of the home has been updated with new roof, vinyl siding, gutters, gas furnace, central air and water heater all done in July of 2024. Located in the award-winning Bensalem School District, and just minutes from shopping, dining, major highways, and public transportation, this home checks all the boxes. Don’t miss your opportunity to own this gem in Neshaminy Valley—schedule your tour today! This will not last!!
Contact an agent
Home facts
- Year built:1973
- Listing Id #:PABU2100398
- Added:29 day(s) ago
- Updated:August 15, 2025 at 07:30 AM
Rooms and interior
- Bedrooms:3
- Total bathrooms:2
- Full bathrooms:1
- Half bathrooms:1
- Living area:1,988 sq. ft.
Heating and cooling
- Cooling:Central A/C
- Heating:Forced Air, Natural Gas
Structure and exterior
- Year built:1973
- Building area:1,988 sq. ft.
- Lot area:0.1 Acres
Utilities
- Water:Public
- Sewer:Public Sewer
Finances and disclosures
- Price:$375,000
- Price per sq. ft.:$188.63
- Tax amount:$5,096 (2025)
New listings near 6529 Jefferson Ct
- Coming Soon
 $590,000Coming Soon3 beds 3 baths
$590,000Coming Soon3 beds 3 baths837 Cliff Rd, BENSALEM, PA 19020
MLS# PABU2102762Listed by: OPUS ELITE REAL ESTATE - New
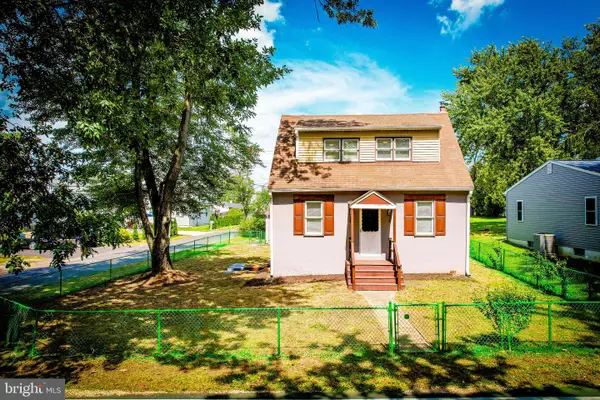 $469,900Active3 beds 2 baths1,656 sq. ft.
$469,900Active3 beds 2 baths1,656 sq. ft.2191 Dunksferry Rd, BENSALEM, PA 19020
MLS# PABU2102918Listed by: SHANTI REALTY LLC - New
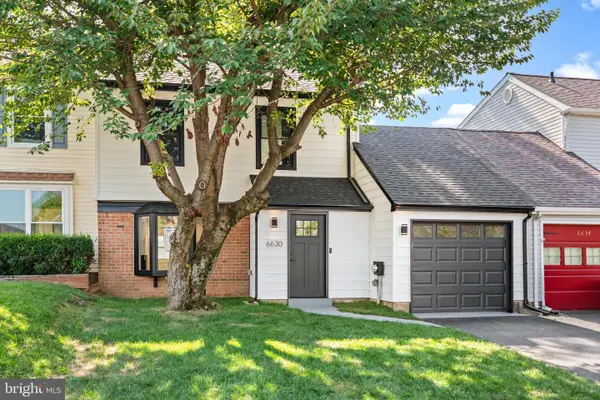 $449,875Active3 beds 3 baths1,632 sq. ft.
$449,875Active3 beds 3 baths1,632 sq. ft.6630 Timra Cir, BENSALEM, PA 19020
MLS# PABU2102808Listed by: WYNN REAL ESTATE LLC - New
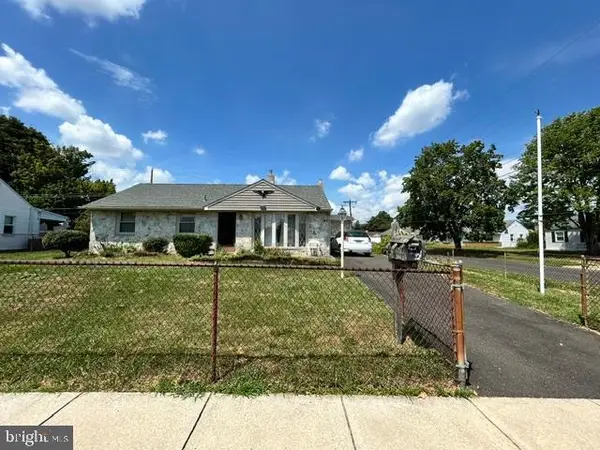 $489,500Active3 beds 1 baths1,608 sq. ft.
$489,500Active3 beds 1 baths1,608 sq. ft.2666 Madara Rd, BENSALEM, PA 19020
MLS# PABU2102458Listed by: COLDWELL BANKER HEARTHSIDE REALTORS - Open Sun, 11am to 1pmNew
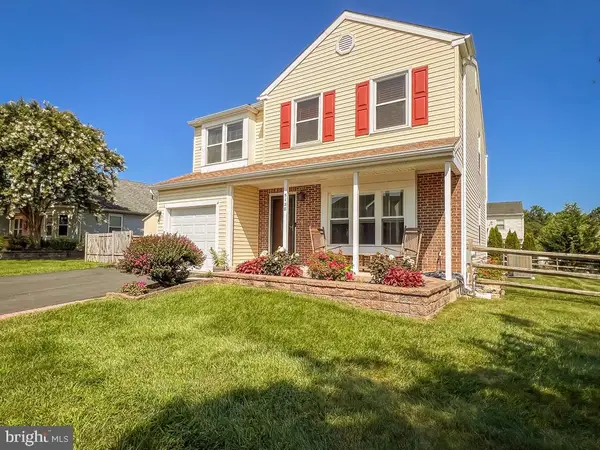 $570,000Active4 beds 3 baths2,190 sq. ft.
$570,000Active4 beds 3 baths2,190 sq. ft.5128 Pintail Ct, BENSALEM, PA 19020
MLS# PABU2102874Listed by: EXP REALTY, LLC - Open Sat, 11am to 1pmNew
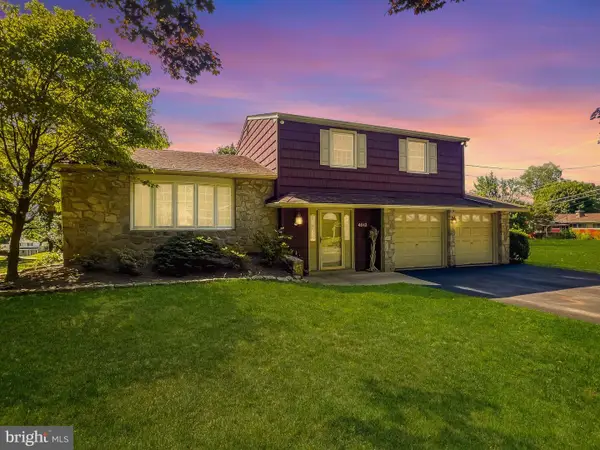 $537,000Active3 beds 3 baths1,766 sq. ft.
$537,000Active3 beds 3 baths1,766 sq. ft.4643 Lerch Rd, BENSALEM, PA 19020
MLS# PABU2102852Listed by: EXP REALTY, LLC - Coming SoonOpen Sat, 1 to 3pm
 $400,000Coming Soon3 beds 3 baths
$400,000Coming Soon3 beds 3 baths2478 Brandon Ct, BENSALEM, PA 19020
MLS# PABU2102496Listed by: EXP REALTY, LLC - New
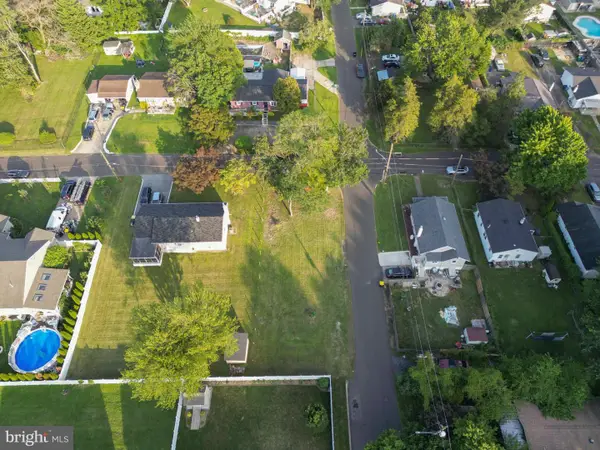 $120,000Active0.22 Acres
$120,000Active0.22 Acres0 Master Ave, FEASTERVILLE TREVOSE, PA 19053
MLS# PABU2102714Listed by: KELLER WILLIAMS REAL ESTATE-LANGHORNE - New
 $475,000Active4 beds 3 baths2,344 sq. ft.
$475,000Active4 beds 3 baths2,344 sq. ft.2622 Woodsview Dr, BENSALEM, PA 19020
MLS# PABU2102534Listed by: BHHS FOX & ROACH -YARDLEY/NEWTOWN - Coming SoonOpen Sat, 12 to 2pm
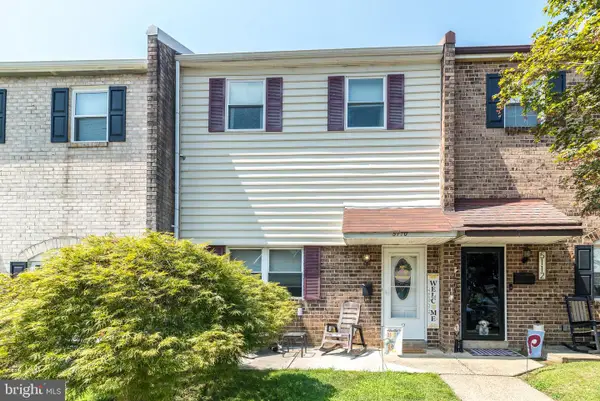 $385,000Coming Soon3 beds 3 baths
$385,000Coming Soon3 beds 3 baths5110 Bay Rd, BENSALEM, PA 19020
MLS# PABU2102630Listed by: BHHS FOX & ROACH -YARDLEY/NEWTOWN
