11 Fairway Dr, Bernville, PA 19506
Local realty services provided by:Better Homes and Gardens Real Estate Community Realty
11 Fairway Dr,Bernville, PA 19506
$457,000
- 4 Beds
- 3 Baths
- - sq. ft.
- Single family
- Sold
Listed by: dana l riegel
Office: re/max of reading
MLS#:PABK2064778
Source:BRIGHTMLS
Sorry, we are unable to map this address
Price summary
- Price:$457,000
About this home
Welcome home to this gorgeous brick 2 story home in the Heidelberg Country Club community! 11 Fairway Drive, is set on an expansive lot with a sprawling front lawn with mature trees and landscaping that creates the perfect stage for peaceful living. The convenient side entry garage provides easy access while maintaining the home's impressive curb appeal. This well maintained home offers modern updates and will not disappoint. Stepping inside, a welcoming two-story foyer sets a bright tone with natural light. Off the foyer, a beautiful living room awaits to provide whatever your family needs: a home office, a playroom, a home gym or whatever your family needs to adapt this space into something special. The bright dining space makes hosting an absolute breeze. The chair rail, crown molding, and wainscotting add extra touches of elegance, whether you're planning holiday feasts or enjoying weeknight dinners with family and friends. The spacious kitchen features warm wood cabinetry, ample counter space, and plenty of room to gather. You'll love the stainless steel appliances and a cheerful view-filled window nook at your sink. Off the kitchen you'll discover a spacious and cozy family room that flows seamlessly around the beautiful brick wood burning fireplace with a gorgeous wood mantel. A tastefully updated half bath on the main level showcases a warm wood vanity with soft neutral tones, creating a polished feel. Upstairs, retreat to the spacious primary bedroom through double doors with plush newer carpeting and an amazing walk-in closet. The luxurious primary bathroom offers the best of both worlds - unwind your way by soaking in the tub or rinsing off in the walk-in shower. The bathroom is spacious and bright with a pretty skylight and double bowl vanity. A linen closet finishes off this room. The 3 additional bedrooms are fantastic sizes and have great closet space. And the best part just might be that the laundry is conveniently located on the 2nd floor to make that chore less of a project. Back downstairs and outside, a private oasis awaits. You'll find a great size deck with a removable awning perfect for morning coffee. The views from your yard are scenic and the fenced portion of the yard would be perfect for any furry friends or little people in your life. The generous three-quarter-acre lot provides ample space for recreation and relaxation. Added peace of mind comes with recent updates including a 10-year-old roof, furnace replaced in 2012, and a new hot water heater 2022. The seller is also including numerous extras that add convenience and value to this exceptional property. The cherry on top of this already sweet property is the closet space throughout! It is a must see! This home combines a small-town appeal with easy access to parks, recreation, and all the amenities you truly need. Call today for a private tour!
Contact an agent
Home facts
- Year built:1993
- Listing ID #:PABK2064778
- Added:45 day(s) ago
- Updated:December 13, 2025 at 11:11 AM
Rooms and interior
- Bedrooms:4
- Total bathrooms:3
- Full bathrooms:2
- Half bathrooms:1
Heating and cooling
- Cooling:Central A/C
- Heating:Electric, Forced Air, Heat Pump - Electric BackUp
Structure and exterior
- Roof:Architectural Shingle
- Year built:1993
Utilities
- Water:Public
- Sewer:Public Sewer
Finances and disclosures
- Price:$457,000
- Tax amount:$7,557 (2025)
New listings near 11 Fairway Dr
- New
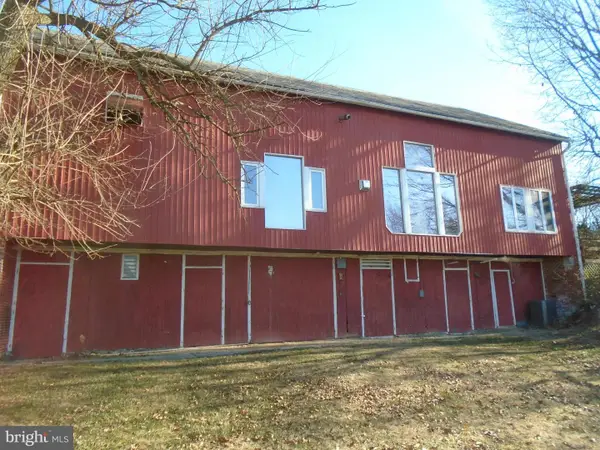 $999,999Active3 beds 2 baths1,465 sq. ft.
$999,999Active3 beds 2 baths1,465 sq. ft.679 Grange Rd, BERNVILLE, PA 19506
MLS# PABK2066314Listed by: STOUT ASSOCIATES REALTORS - Open Sun, 12 to 2pmNew
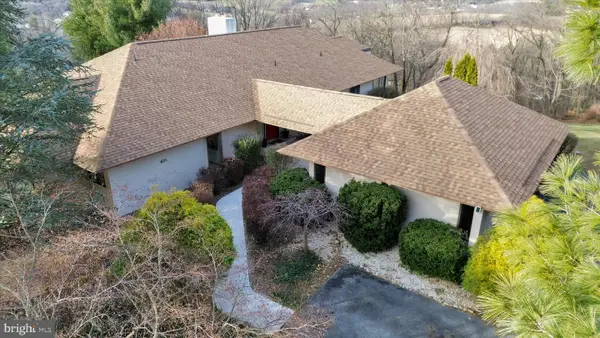 $614,900Active3 beds 3 baths3,400 sq. ft.
$614,900Active3 beds 3 baths3,400 sq. ft.653 Scenic Dr, BERNVILLE, PA 19506
MLS# PABK2066122Listed by: KELLER WILLIAMS PLATINUM REALTY - WYOMISSING 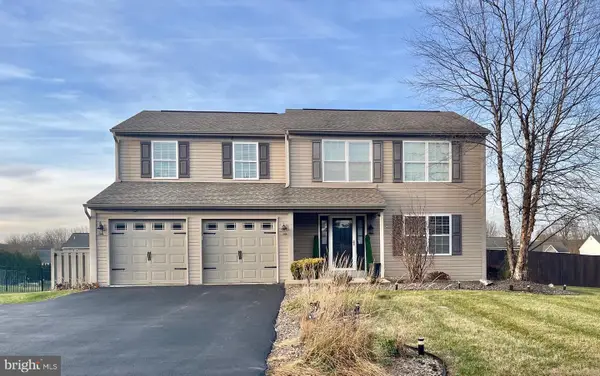 $415,000Pending3 beds 3 baths2,141 sq. ft.
$415,000Pending3 beds 3 baths2,141 sq. ft.37 Walnut Dr W, BERNVILLE, PA 19506
MLS# PABK2066018Listed by: RE/MAX OF READING- Open Sun, 12 to 2pm
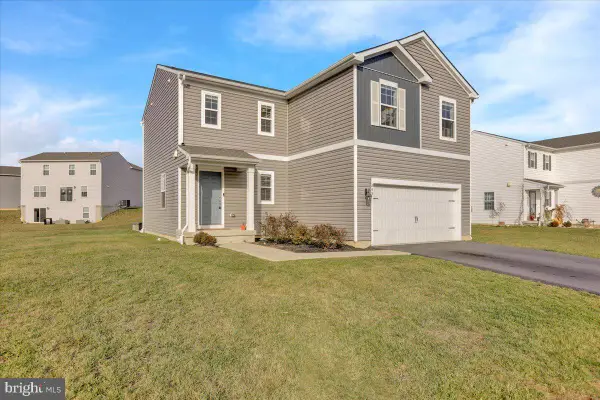 $419,900Active4 beds 3 baths1,968 sq. ft.
$419,900Active4 beds 3 baths1,968 sq. ft.543 E 4th St, BERNVILLE, PA 19506
MLS# PABK2065842Listed by: KELLER WILLIAMS PLATINUM REALTY - WYOMISSING 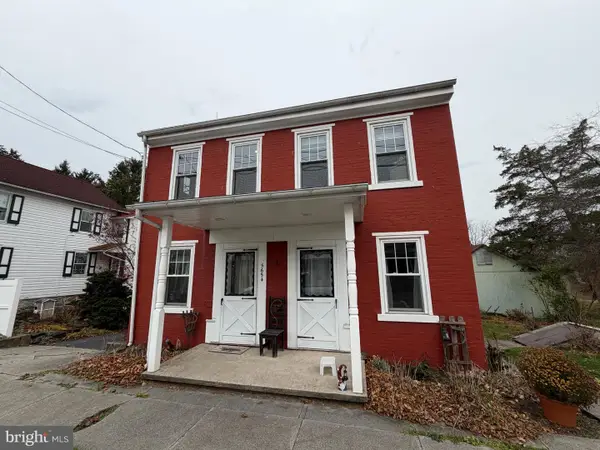 $350,000Pending3 beds 3 baths2,451 sq. ft.
$350,000Pending3 beds 3 baths2,451 sq. ft.5654 Mount Pleasant Rd, BERNVILLE, PA 19506
MLS# PABK2065920Listed by: KELLER WILLIAMS REALTY GROUP $329,900Pending3 beds 2 baths1,512 sq. ft.
$329,900Pending3 beds 2 baths1,512 sq. ft.1172 Plum Rd, BERNVILLE, PA 19506
MLS# PABK2065646Listed by: KELLER WILLIAMS PLATINUM REALTY - WYOMISSING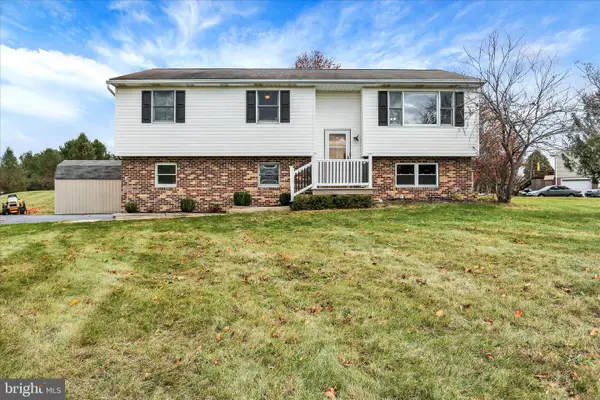 $310,000Pending3 beds 2 baths1,832 sq. ft.
$310,000Pending3 beds 2 baths1,832 sq. ft.116 Sonday Dr, BERNVILLE, PA 19506
MLS# PABK2065552Listed by: EXP REALTY, LLC $200,000Pending4 beds 2 baths1,640 sq. ft.
$200,000Pending4 beds 2 baths1,640 sq. ft.5867 Old Route 22, BERNVILLE, PA 19506
MLS# PABK2065332Listed by: CENTURY 21 GOLD $208,500Pending2 beds 2 baths1,898 sq. ft.
$208,500Pending2 beds 2 baths1,898 sq. ft.20 Jefferson Pl, BERNVILLE, PA 19506
MLS# PABK2065314Listed by: REALTY ONE GROUP EXCLUSIVE $270,000Active3 beds 1 baths1,296 sq. ft.
$270,000Active3 beds 1 baths1,296 sq. ft.7388 Bernville Rd, BERNVILLE, PA 19506
MLS# PABK2065136Listed by: KELLER WILLIAMS PLATINUM REALTY - WYOMISSING
