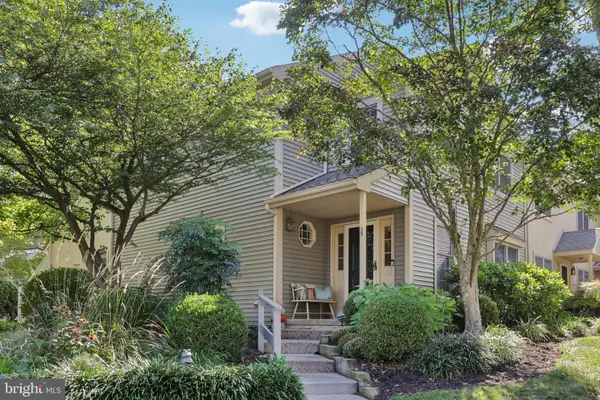1021 Beaumont Rd, Berwyn, PA 19312
Local realty services provided by:Better Homes and Gardens Real Estate Premier
1021 Beaumont Rd,Berwyn, PA 19312
$1,395,000
- 4 Beds
- 4 Baths
- 4,298 sq. ft.
- Single family
- Pending
Listed by:jennifer a rinella
Office:bhhs fox & roach-chestnut hill
MLS#:PACT2109594
Source:BRIGHTMLS
Price summary
- Price:$1,395,000
- Price per sq. ft.:$324.57
About this home
Welcome to 1021 Beaumont Road in Berwyn’s coveted “Spring Knoll” community. This beautifully maintained 4-bedroom, 3 full and 1 half bath residence blends timeless details with thoughtful updates, offering a truly move-in ready home in a prime location.
Step inside to find elegant formal spaces and inviting everyday living areas. The living room is highlighted by a marble wood burning fireplace with a custom mantle, while the family room showcases Brazilian wood floors, custom millwork paneling, and a brick fireplace with a newly added wood stove insert. The dining room features gorgeous paneling and hardwood floors, creating the perfect setting for memorable gatherings.
The expansive, remodeled eat-in kitchen (2023) is a showstopper, featuring updated cabinetry, quartz countertops, a tiled backsplash, stainless steel appliances, and a large picture window above the sink. Sliding doors open to an expansive deck overlooking a professionally landscaped backyard with terraced gardens, lush plantings, and an underground irrigation system. At the center of it all is a beautiful in-ground pool—ideal for summer fun and gatherings. A private office, large mudroom/laundry room, updated powder room and 2-car garage with a Level 2 EV charger complete the first floor.
Upstairs, you’ll find generously sized bedrooms, a recently updated hall bath, and a serene primary suite with a walk-in closet. The finished lower level offers additional living space with newer carpeting and upgraded windows. This home has been meticulously cared for with upgrades, including: Moen Flo whole-home water shutoff, speaker wiring, passive pool heater, and numerous smart home features. Gas hookup available on the street.
With its blend of custom craftsmanship, modern upgrades, and outdoor living spaces, this property offers the best of Main Line living—minutes from top-rated schools, shopping, dining, and commuter routes. 1021 Beaumont Road is a rare opportunity to own a turnkey home in one of Berwyn’s most desirable neighborhoods.
Contact an agent
Home facts
- Year built:1984
- Listing ID #:PACT2109594
- Added:11 day(s) ago
- Updated:September 29, 2025 at 07:35 AM
Rooms and interior
- Bedrooms:4
- Total bathrooms:4
- Full bathrooms:3
- Half bathrooms:1
- Living area:4,298 sq. ft.
Heating and cooling
- Cooling:Central A/C
- Heating:Electric, Forced Air
Structure and exterior
- Year built:1984
- Building area:4,298 sq. ft.
- Lot area:0.63 Acres
Schools
- High school:CONESTOGA
- Middle school:TREDYFFRIN-EASTTOWN
- Elementary school:BEAUMONT
Utilities
- Water:Public
- Sewer:Public Sewer
Finances and disclosures
- Price:$1,395,000
- Price per sq. ft.:$324.57
- Tax amount:$14,061 (2025)
New listings near 1021 Beaumont Rd
- New
 $2,974,900Active5 beds 6 baths5,971 sq. ft.
$2,974,900Active5 beds 6 baths5,971 sq. ft.1441 Berwyn Paoli Rd, PAOLI, PA 19301
MLS# PACT2110318Listed by: KELLER WILLIAMS REAL ESTATE -EXTON - New
 $2,795,000Active5 beds 6 baths6,100 sq. ft.
$2,795,000Active5 beds 6 baths6,100 sq. ft.477 Black Swan Ln, BERWYN, PA 19312
MLS# PACT2110182Listed by: COMPASS PENNSYLVANIA, LLC - New
 $725,000Active4 beds 4 baths2,102 sq. ft.
$725,000Active4 beds 4 baths2,102 sq. ft.459 Chandlee Dr, BERWYN, PA 19312
MLS# PACT2109632Listed by: RE/MAX CLASSIC - New
 $1,295,000Active4 beds 3 baths3,021 sq. ft.
$1,295,000Active4 beds 3 baths3,021 sq. ft.1064 Beaumont Rd, BERWYN, PA 19312
MLS# PACT2110130Listed by: NEXTHOME SIGNATURE - New
 $799,900Active3 beds 3 baths3,080 sq. ft.
$799,900Active3 beds 3 baths3,080 sq. ft.33 Wingstone Lane, DEVON, PA 19333
MLS# PACT2107444Listed by: BHHS FOX & ROACH WAYNE-DEVON - New
 $485,000Active3 beds 3 baths2,054 sq. ft.
$485,000Active3 beds 3 baths2,054 sq. ft.71 Oak Knoll Dr #71, BERWYN, PA 19312
MLS# PACT2107780Listed by: COMPASS PENNSYLVANIA, LLC - New
 $1,295,000Active4 beds 4 baths3,234 sq. ft.
$1,295,000Active4 beds 4 baths3,234 sq. ft.1042 Tenby Rd, BERWYN, PA 19312
MLS# PACT2109886Listed by: CRESCENT REAL ESTATE - New
 $545,000Active3 beds 2 baths1,737 sq. ft.
$545,000Active3 beds 2 baths1,737 sq. ft.52 Aiken Ave, BERWYN, PA 19312
MLS# PACT2109848Listed by: COMPASS PENNSYLVANIA, LLC - Coming Soon
 $2,795,000Coming Soon5 beds 5 baths
$2,795,000Coming Soon5 beds 5 baths709 Newtown Rd, BERWYN, PA 19312
MLS# PACT2109488Listed by: KURFISS SOTHEBY'S INTERNATIONAL REALTY  $775,000Active4 beds -- baths2,022 sq. ft.
$775,000Active4 beds -- baths2,022 sq. ft.91 Central Ave, BERWYN, PA 19312
MLS# PACT2109740Listed by: UNITED REAL ESTATE
