1263 Argyle Rd, BERWYN, PA 19312
Local realty services provided by:Better Homes and Gardens Real Estate GSA Realty
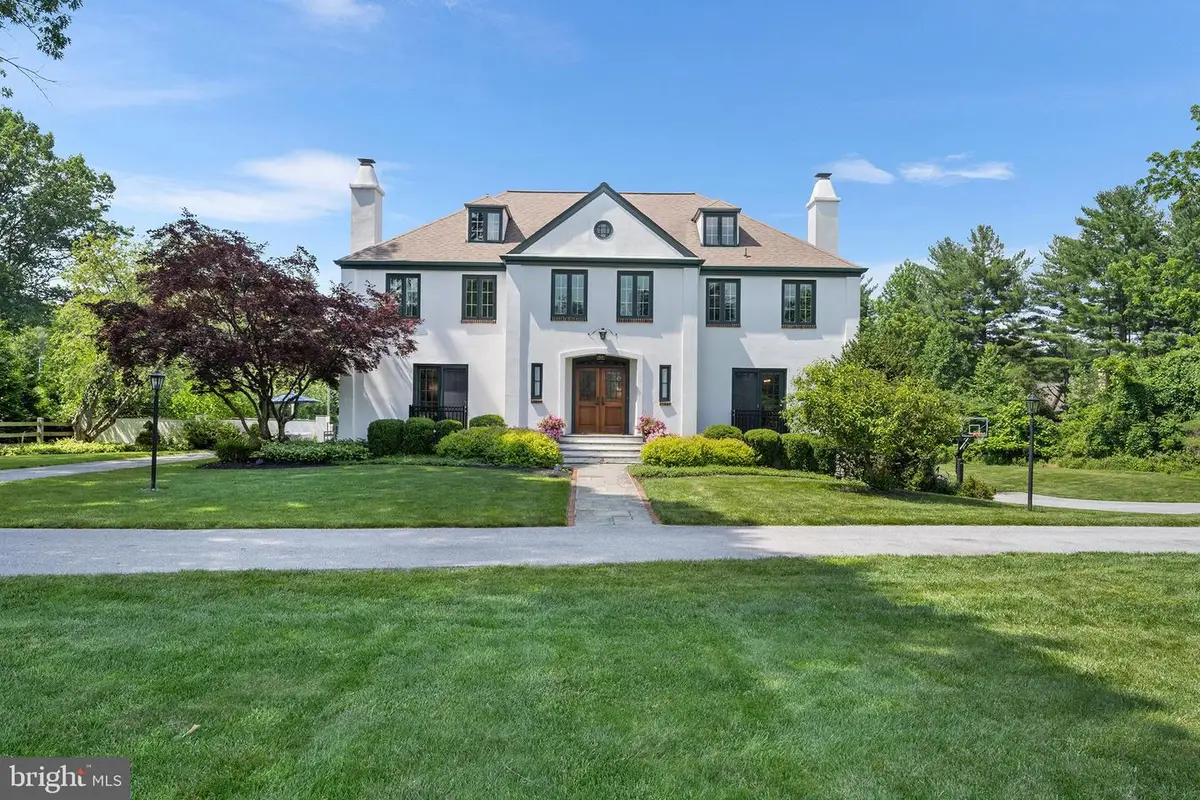
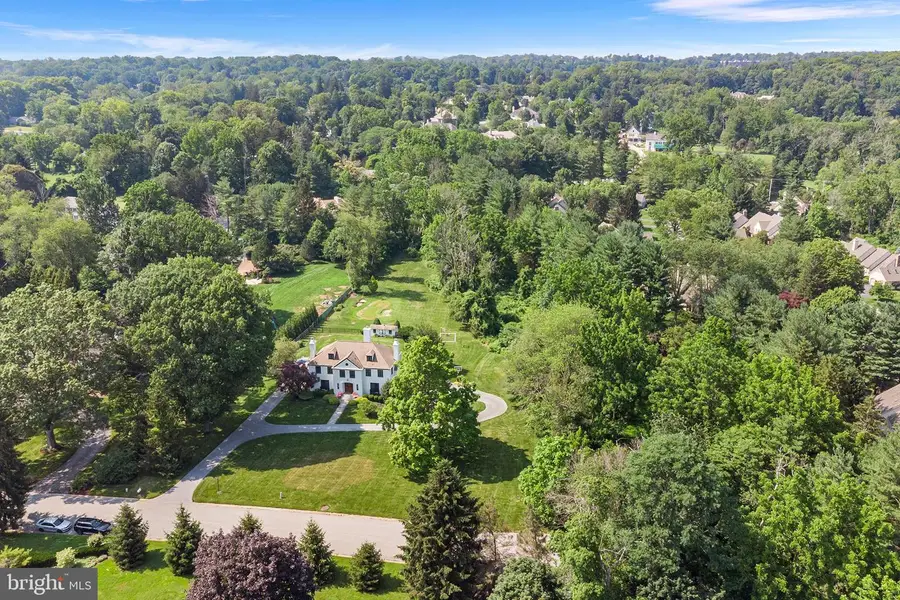
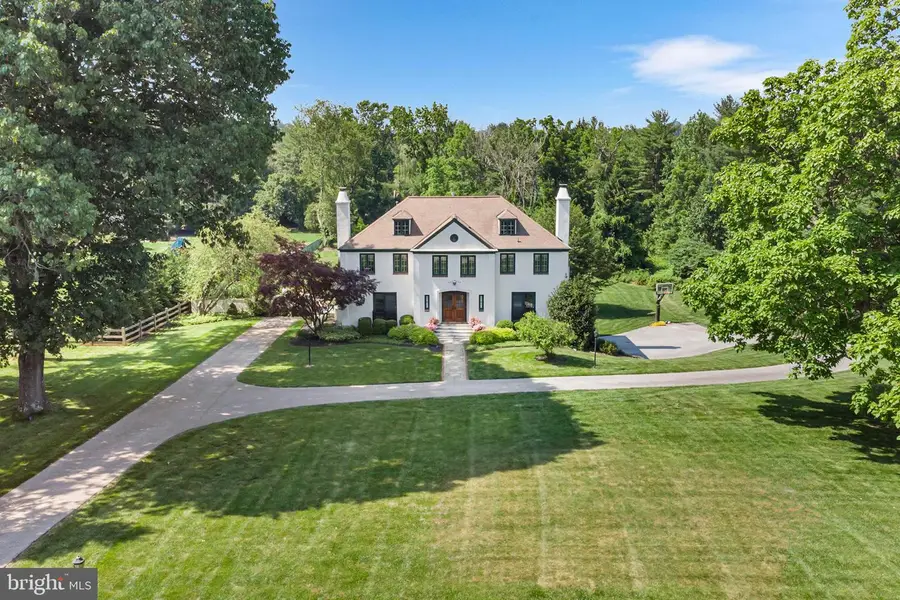
1263 Argyle Rd,BERWYN, PA 19312
$1,849,000
- 5 Beds
- 5 Baths
- 4,226 sq. ft.
- Single family
- Pending
Listed by:alexis mcgrath
Office:bhhs fox & roach-rosemont
MLS#:PACT2103646
Source:BRIGHTMLS
Price summary
- Price:$1,849,000
- Price per sq. ft.:$437.53
About this home
Welcome to 1263 Argyle Road, Berwyn, PA - A property like this is rarely offered!
Set at the end of a no through street in one of Berwyn’s most desirable neighborhoods, this gorgeous French Colonial is a rare find. With incredible curb appeal, an oversized driveway, and 2 pristine, manicured acres bordered by woods, this home offers privacy, beauty, and space to enjoy both inside and out. The neighborhood is perfect for walking, bike riding, and enjoying the peaceful surroundings—all within the award-winning Tredyffrin-Easttown School District.
The outdoor living space is an entertainer’s dream, featuring an in-ground pool, putting green, extensive hardscaping with multiple patios, a built-in fire pit, and plenty of yard left to relax, garden, or play.
Inside, the home boasts a bright, open floor plan with two large gathering rooms, a renovated chef’s kitchen outfitted with Viking and Sub-Zero appliances, a formal dining room, and a versatile first-floor office or in-law/au pair suite with full bath. Upstairs you'll find four bedrooms, three full baths and a laundry room equipped with cabinets for additional storage. The spacious primary suite is adjoined by a large, light filled bathroom and custom oversized walk-in closet.
A staircase leads from the second level to the unfinished third level offers over 500 sq ft of flexible potential—ideal for an additional bedroom, playroom, or home office. The walk-out lower level is designed for fun and function, with a sitting area and bar that open to a new flagstone patio with steps leading to the pool. Two more large rooms on this level provide additional space for recreation or relaxation.
Upgraded and meticulously maintained, this home has undergone many improvements throughout the current ownership. Enjoy a beautifully renovated kitchen featuring modern finishes, as well as significant hardscape additions that elevate the outdoor living space. Updates also include new electrical and lighting systems, upgraded HVAC, fresh interior paint, a new pool filter and heating system as well enhanced landscaping for added privacy and curb appeal. Additionally, the home also features a whole-house generator for uninterrupted power and peace of mind.
This is a rare opportunity to own a move-in-ready home that combines luxury, function, and lifestyle—all in one of the Main Line’s most sought-after locations!
Contact an agent
Home facts
- Year built:1972
- Listing Id #:PACT2103646
- Added:45 day(s) ago
- Updated:August 15, 2025 at 07:30 AM
Rooms and interior
- Bedrooms:5
- Total bathrooms:5
- Full bathrooms:4
- Half bathrooms:1
- Living area:4,226 sq. ft.
Heating and cooling
- Cooling:Central A/C
- Heating:90% Forced Air, Natural Gas
Structure and exterior
- Roof:Asphalt
- Year built:1972
- Building area:4,226 sq. ft.
- Lot area:2 Acres
Schools
- High school:CONESTOGA
Utilities
- Water:Public
- Sewer:Public Sewer
Finances and disclosures
- Price:$1,849,000
- Price per sq. ft.:$437.53
- Tax amount:$20,593 (2024)
New listings near 1263 Argyle Rd
- New
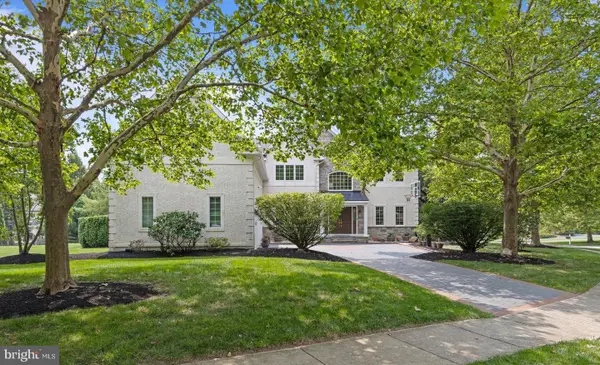 $1,499,000Active4 beds 5 baths6,081 sq. ft.
$1,499,000Active4 beds 5 baths6,081 sq. ft.508 Doral Cir, BERWYN, PA 19312
MLS# PACT2105952Listed by: BHHS FOX & ROACH WAYNE-DEVON 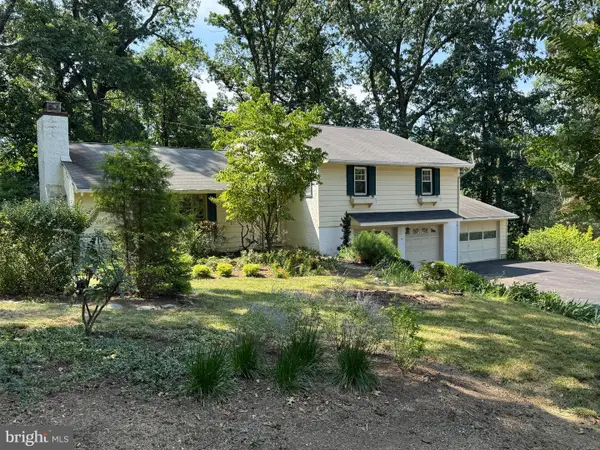 $715,000Pending3 beds 3 baths2,820 sq. ft.
$715,000Pending3 beds 3 baths2,820 sq. ft.325 Greene Rd, BERWYN, PA 19312
MLS# PACT2105254Listed by: BHHS FOX & ROACH WAYNE-DEVON- Open Fri, 2 to 4pm
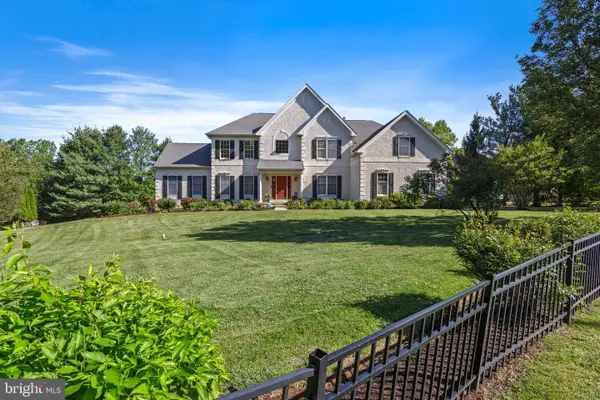 $1,450,000Active5 beds 5 baths5,909 sq. ft.
$1,450,000Active5 beds 5 baths5,909 sq. ft.2063 White Horse Rd, BERWYN, PA 19312
MLS# PACT2098316Listed by: BHHS FOX & ROACH-ROSEMONT 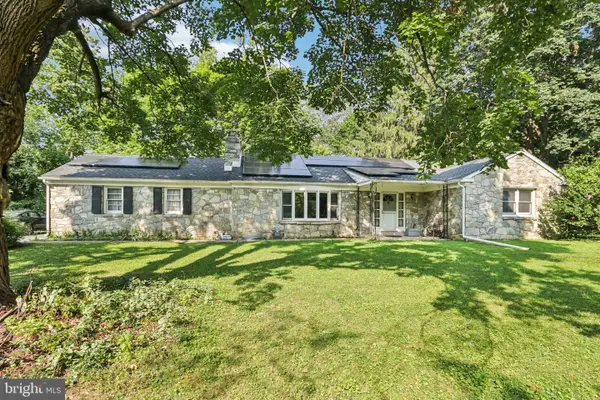 $699,000Pending3 beds 2 baths1,607 sq. ft.
$699,000Pending3 beds 2 baths1,607 sq. ft.809 Contention Ln, BERWYN, PA 19312
MLS# PACT2104894Listed by: REDFIN CORPORATION $1,295,000Pending4 beds 3 baths3,916 sq. ft.
$1,295,000Pending4 beds 3 baths3,916 sq. ft.10 Robins Ln, BERWYN, PA 19312
MLS# PACT2104058Listed by: BHHS FOX & ROACH-HAVERFORD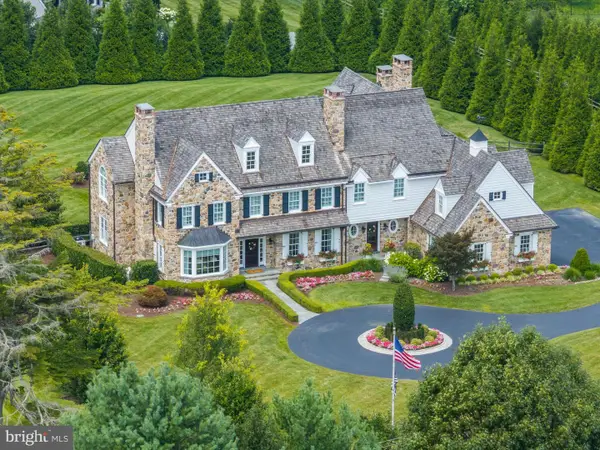 $4,500,000Pending5 beds 8 baths8,134 sq. ft.
$4,500,000Pending5 beds 8 baths8,134 sq. ft.2211 White Horse Rd, BERWYN, PA 19312
MLS# PACT2104304Listed by: COMPASS PENNSYLVANIA, LLC $524,900Active3 beds 2 baths1,209 sq. ft.
$524,900Active3 beds 2 baths1,209 sq. ft.67 Central Ave, BERWYN, PA 19312
MLS# PACT2104040Listed by: KELLER WILLIAMS ELITE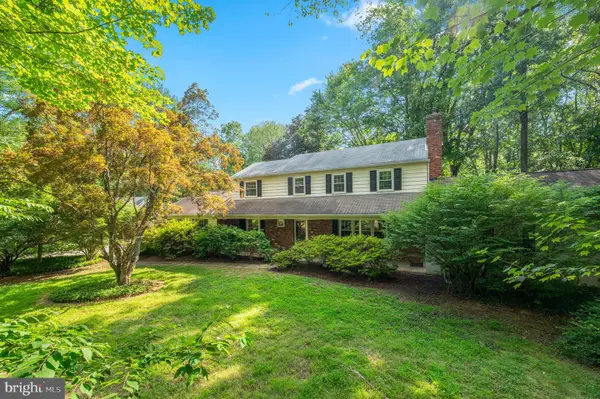 $1,050,000Active5 beds 4 baths3,094 sq. ft.
$1,050,000Active5 beds 4 baths3,094 sq. ft.1500 Sugartown Rd, PAOLI, PA 19301
MLS# PACT2104628Listed by: BHHS FOX & ROACH WAYNE-DEVON $725,000Pending3 beds 3 baths2,499 sq. ft.
$725,000Pending3 beds 3 baths2,499 sq. ft.56 Longview Cir #56, BERWYN, PA 19312
MLS# PACT2102234Listed by: BHHS FOX & ROACH WAYNE-DEVON $485,000Pending3 beds 3 baths2,093 sq. ft.
$485,000Pending3 beds 3 baths2,093 sq. ft.81 Oak Knoll Dr #81, BERWYN, PA 19312
MLS# PACT2104592Listed by: WEICHERT, REALTORS - CORNERSTONE

