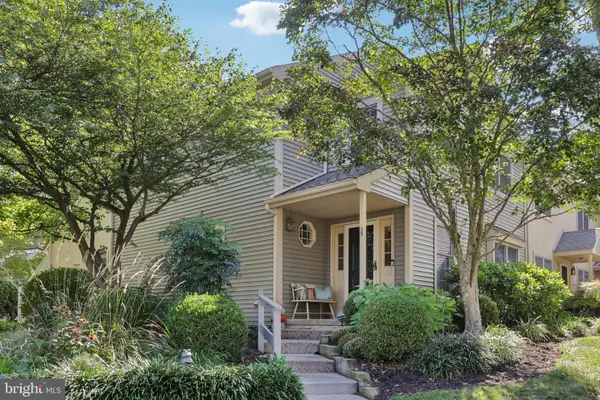81 Oak Knoll Dr #81, Berwyn, PA 19312
Local realty services provided by:Better Homes and Gardens Real Estate Reserve
81 Oak Knoll Dr #81,Berwyn, PA 19312
$485,000
- 3 Beds
- 3 Baths
- 2,093 sq. ft.
- Townhouse
- Pending
Listed by:jenna cutilli
Office:weichert, realtors - cornerstone
MLS#:PACT2104592
Source:BRIGHTMLS
Price summary
- Price:$485,000
- Price per sq. ft.:$231.72
About this home
Back on the market! Buyers could not clear their contingency so, their loss is your gain! Paint has been touched up and all furniture has been removed so that buyers can get a clear picture of all this property has to offer!
Welcome to this well maintained end-unit townhome located in highly sought-after Oak Knoll neighborhood. Offering exceptional space and comfort, this house features a first floor primary suite, generous living room with direct access to a fenced-in courtyard, and a formal dining room perfect for entertaining. A versatile den/office space and galley eat-in kitchen, completes the main level, offering flexibility for your lifestyle needs.
Upstairs, you'll find 2 oversized bedrooms, each with custom built-ins and generous walk-in closets, connected by a convenient Jack and Jill bathroom. A large walk-in storage area provides an extensive shelving system and easy access to the HVAC system and water heater for added accessibility.
Additionally highlights include two dedicated parking spaces, optional private 1-car garage, and ample storage throughout. Located within the top-rated Tredyffrin-Easttown School District, and just minutes away from major commuter routes, shopping, and dining. This is a rare opportunity to own a spacious, low-maintenance home in a premier location!
Contact an agent
Home facts
- Year built:1980
- Listing ID #:PACT2104592
- Added:67 day(s) ago
- Updated:September 29, 2025 at 07:35 AM
Rooms and interior
- Bedrooms:3
- Total bathrooms:3
- Full bathrooms:2
- Half bathrooms:1
- Living area:2,093 sq. ft.
Heating and cooling
- Cooling:Central A/C
- Heating:Electric, Heat Pump(s)
Structure and exterior
- Year built:1980
- Building area:2,093 sq. ft.
Schools
- High school:CONESTOGA
- Middle school:T E MIDDLE
- Elementary school:BEAUMONT
Utilities
- Water:Public
- Sewer:Public Sewer
Finances and disclosures
- Price:$485,000
- Price per sq. ft.:$231.72
- Tax amount:$6,648 (2025)
New listings near 81 Oak Knoll Dr #81
- New
 $2,974,900Active5 beds 6 baths5,971 sq. ft.
$2,974,900Active5 beds 6 baths5,971 sq. ft.1441 Berwyn Paoli Rd, PAOLI, PA 19301
MLS# PACT2110318Listed by: KELLER WILLIAMS REAL ESTATE -EXTON - New
 $2,795,000Active5 beds 6 baths6,100 sq. ft.
$2,795,000Active5 beds 6 baths6,100 sq. ft.477 Black Swan Ln, BERWYN, PA 19312
MLS# PACT2110182Listed by: COMPASS PENNSYLVANIA, LLC - New
 $725,000Active4 beds 4 baths2,102 sq. ft.
$725,000Active4 beds 4 baths2,102 sq. ft.459 Chandlee Dr, BERWYN, PA 19312
MLS# PACT2109632Listed by: RE/MAX CLASSIC - New
 $1,295,000Active4 beds 3 baths3,021 sq. ft.
$1,295,000Active4 beds 3 baths3,021 sq. ft.1064 Beaumont Rd, BERWYN, PA 19312
MLS# PACT2110130Listed by: NEXTHOME SIGNATURE - New
 $799,900Active3 beds 3 baths3,080 sq. ft.
$799,900Active3 beds 3 baths3,080 sq. ft.33 Wingstone Lane, DEVON, PA 19333
MLS# PACT2107444Listed by: BHHS FOX & ROACH WAYNE-DEVON - New
 $485,000Active3 beds 3 baths2,054 sq. ft.
$485,000Active3 beds 3 baths2,054 sq. ft.71 Oak Knoll Dr #71, BERWYN, PA 19312
MLS# PACT2107780Listed by: COMPASS PENNSYLVANIA, LLC - New
 $1,295,000Active4 beds 4 baths3,234 sq. ft.
$1,295,000Active4 beds 4 baths3,234 sq. ft.1042 Tenby Rd, BERWYN, PA 19312
MLS# PACT2109886Listed by: CRESCENT REAL ESTATE - New
 $545,000Active3 beds 2 baths1,737 sq. ft.
$545,000Active3 beds 2 baths1,737 sq. ft.52 Aiken Ave, BERWYN, PA 19312
MLS# PACT2109848Listed by: COMPASS PENNSYLVANIA, LLC - Coming Soon
 $2,795,000Coming Soon5 beds 5 baths
$2,795,000Coming Soon5 beds 5 baths709 Newtown Rd, BERWYN, PA 19312
MLS# PACT2109488Listed by: KURFISS SOTHEBY'S INTERNATIONAL REALTY  $775,000Active4 beds -- baths2,022 sq. ft.
$775,000Active4 beds -- baths2,022 sq. ft.91 Central Ave, BERWYN, PA 19312
MLS# PACT2109740Listed by: UNITED REAL ESTATE
