130 Piqua Cir #30, BERWYN, PA 19312
Local realty services provided by:Better Homes and Gardens Real Estate Community Realty
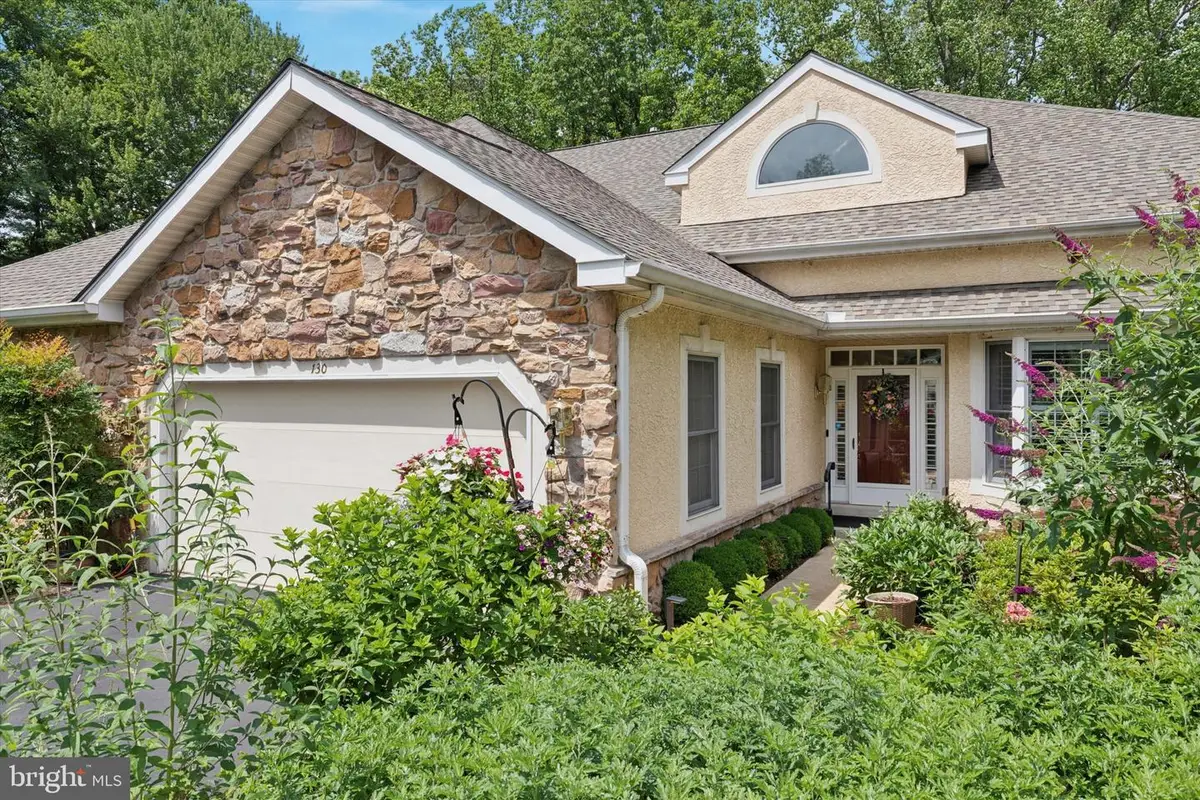
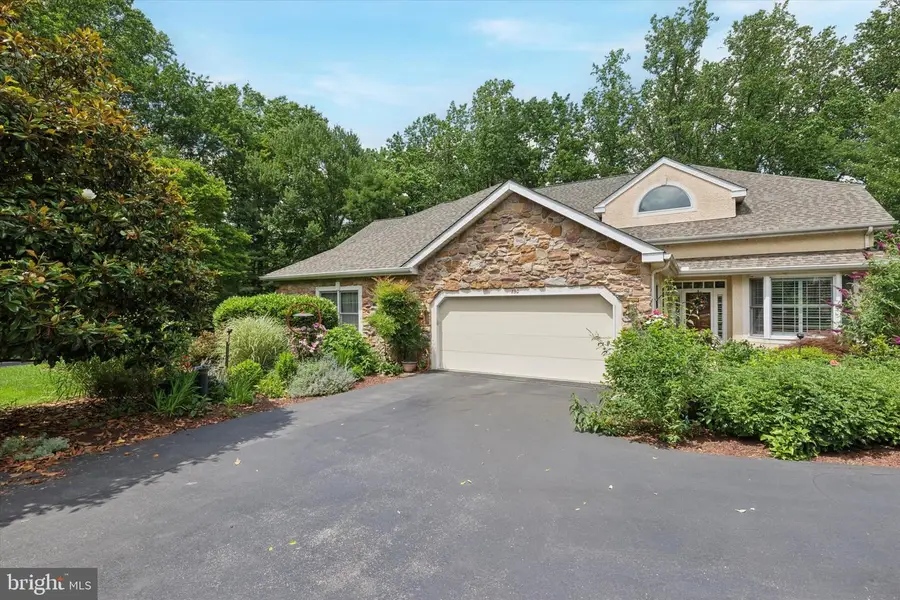
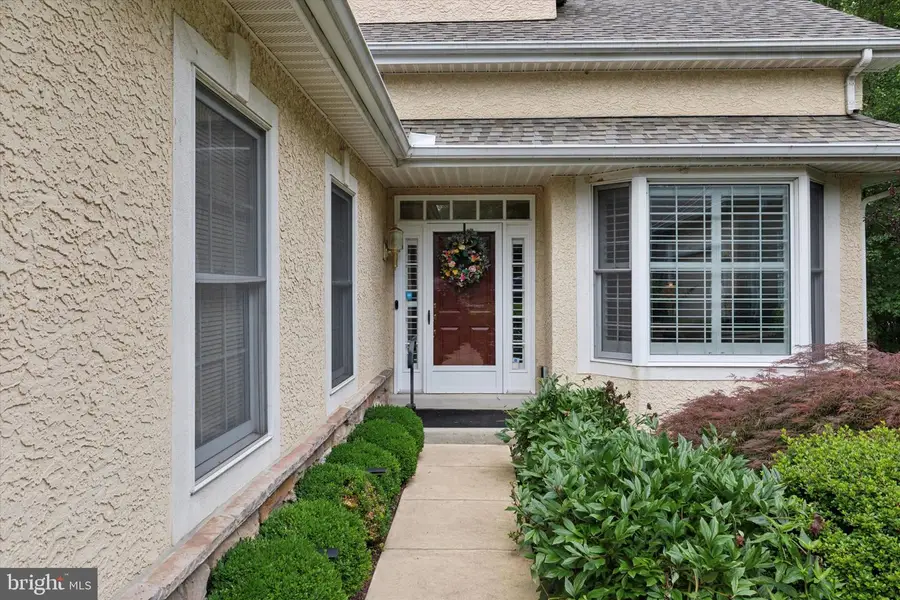
130 Piqua Cir #30,BERWYN, PA 19312
$875,000
- 3 Beds
- 4 Baths
- 4,974 sq. ft.
- Single family
- Pending
Listed by:susan m bunn
Office:keller williams realty devon-wayne
MLS#:PACT2100920
Source:BRIGHTMLS
Price summary
- Price:$875,000
- Price per sq. ft.:$175.91
- Monthly HOA dues:$425
About this home
Welcome to this fabulous carriage home, nestled in the sought-after Waynesborough Wood community in the desirable T/E school district. As you arrive, you’ll immediately notice the serene and private location within the community, offering a sense of peace and tranquility. Step outside and enjoy the expansive 2-story composite deck — a true highlight of the home. Relax under the new awning, surrounded by lush woods and nature, creating the perfect outdoor retreat. The open-concept floor plan offers flexible living spaces to suit your needs, complete with great sight lines, upscale trim work and plantation shutters throughout the entire home. The lovely white kitchen, featuring a charming greenhouse window above the sink — an ideal spot for growing your favorite plants. The gracious family room flows seamlessly into the kitchen and breakfast area. It has a stunning floor-to-ceiling stone fireplace, soaring cathedral ceilings, and impressive trim work that adds character and warmth to the space. The spacious first-floor primary suite offers a peaceful retreat with a vaulted ceiling, wooded views, two walk-in closets, and a large, luxurious primary bath. Upstairs, you’ll find two bedrooms, a full bathroom, and a large, versatile loft space —perfect for a home office, reading nook, or potential 4th bedroom. The finished walk-out basement is truly exceptional and feels more like a "lower level" with its high ceilings, cozy fireplace, bar area, powder room, and tons of windows. Walk right out onto another large composite deck. Homes this special don’t come on the market very often! Agent related to sellers.
Contact an agent
Home facts
- Year built:1992
- Listing Id #:PACT2100920
- Added:55 day(s) ago
- Updated:August 15, 2025 at 07:30 AM
Rooms and interior
- Bedrooms:3
- Total bathrooms:4
- Full bathrooms:2
- Half bathrooms:2
- Living area:4,974 sq. ft.
Heating and cooling
- Cooling:Central A/C
- Heating:90% Forced Air, Natural Gas, Programmable Thermostat
Structure and exterior
- Roof:Architectural Shingle
- Year built:1992
- Building area:4,974 sq. ft.
- Lot area:0.08 Acres
Schools
- High school:CONESTOGA SENIOR
- Middle school:T E MIDDLE
- Elementary school:BEAUMONT
Utilities
- Water:Public
- Sewer:Public Sewer
Finances and disclosures
- Price:$875,000
- Price per sq. ft.:$175.91
- Tax amount:$10,879 (2024)
New listings near 130 Piqua Cir #30
- New
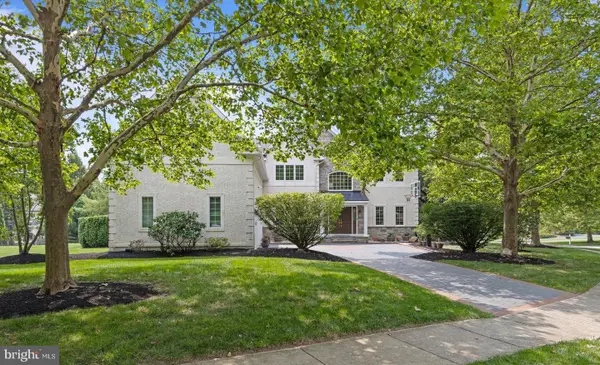 $1,499,000Active4 beds 5 baths6,081 sq. ft.
$1,499,000Active4 beds 5 baths6,081 sq. ft.508 Doral Cir, BERWYN, PA 19312
MLS# PACT2105952Listed by: BHHS FOX & ROACH WAYNE-DEVON 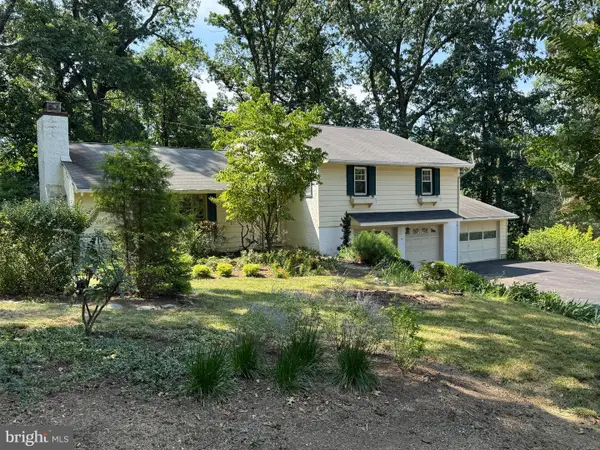 $715,000Pending3 beds 3 baths2,820 sq. ft.
$715,000Pending3 beds 3 baths2,820 sq. ft.325 Greene Rd, BERWYN, PA 19312
MLS# PACT2105254Listed by: BHHS FOX & ROACH WAYNE-DEVON- Open Fri, 2 to 4pm
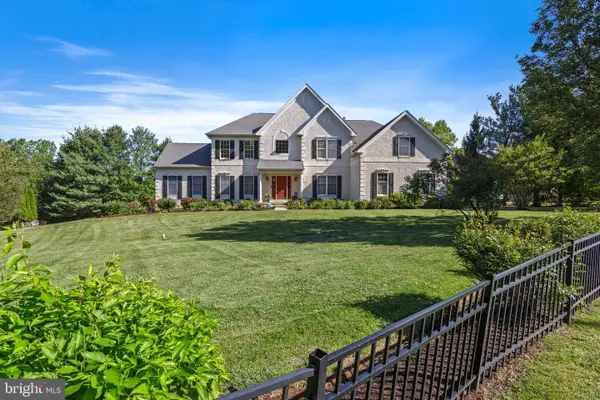 $1,450,000Active5 beds 5 baths5,909 sq. ft.
$1,450,000Active5 beds 5 baths5,909 sq. ft.2063 White Horse Rd, BERWYN, PA 19312
MLS# PACT2098316Listed by: BHHS FOX & ROACH-ROSEMONT 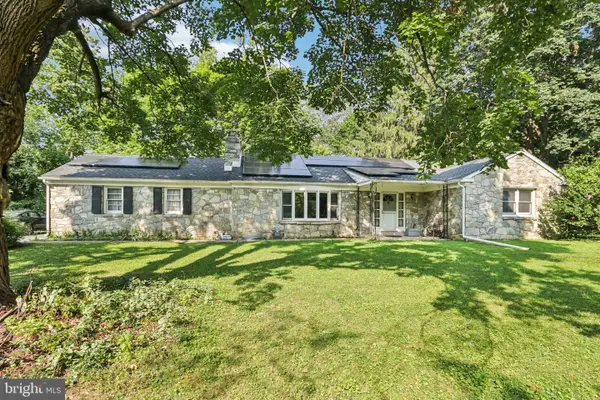 $699,000Pending3 beds 2 baths1,607 sq. ft.
$699,000Pending3 beds 2 baths1,607 sq. ft.809 Contention Ln, BERWYN, PA 19312
MLS# PACT2104894Listed by: REDFIN CORPORATION $1,295,000Pending4 beds 3 baths3,916 sq. ft.
$1,295,000Pending4 beds 3 baths3,916 sq. ft.10 Robins Ln, BERWYN, PA 19312
MLS# PACT2104058Listed by: BHHS FOX & ROACH-HAVERFORD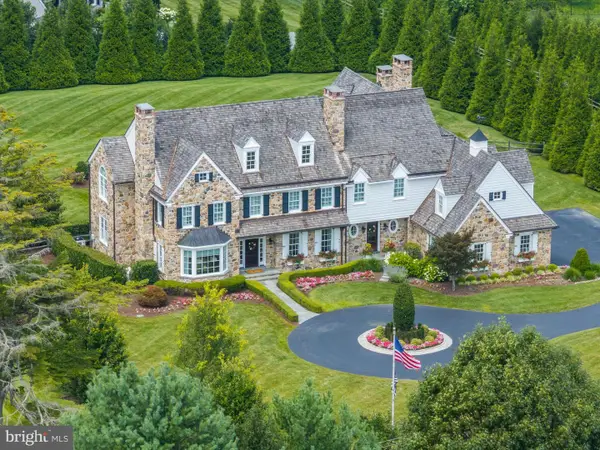 $4,500,000Pending5 beds 8 baths8,134 sq. ft.
$4,500,000Pending5 beds 8 baths8,134 sq. ft.2211 White Horse Rd, BERWYN, PA 19312
MLS# PACT2104304Listed by: COMPASS PENNSYLVANIA, LLC $524,900Active3 beds 2 baths1,209 sq. ft.
$524,900Active3 beds 2 baths1,209 sq. ft.67 Central Ave, BERWYN, PA 19312
MLS# PACT2104040Listed by: KELLER WILLIAMS ELITE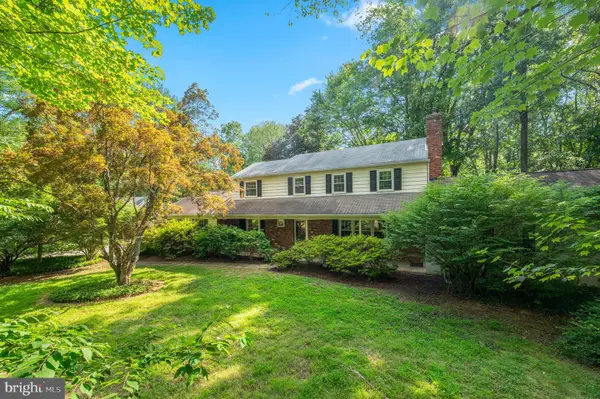 $1,050,000Active5 beds 4 baths3,094 sq. ft.
$1,050,000Active5 beds 4 baths3,094 sq. ft.1500 Sugartown Rd, PAOLI, PA 19301
MLS# PACT2104628Listed by: BHHS FOX & ROACH WAYNE-DEVON $725,000Pending3 beds 3 baths2,499 sq. ft.
$725,000Pending3 beds 3 baths2,499 sq. ft.56 Longview Cir #56, BERWYN, PA 19312
MLS# PACT2102234Listed by: BHHS FOX & ROACH WAYNE-DEVON $485,000Pending3 beds 3 baths2,093 sq. ft.
$485,000Pending3 beds 3 baths2,093 sq. ft.81 Oak Knoll Dr #81, BERWYN, PA 19312
MLS# PACT2104592Listed by: WEICHERT, REALTORS - CORNERSTONE

