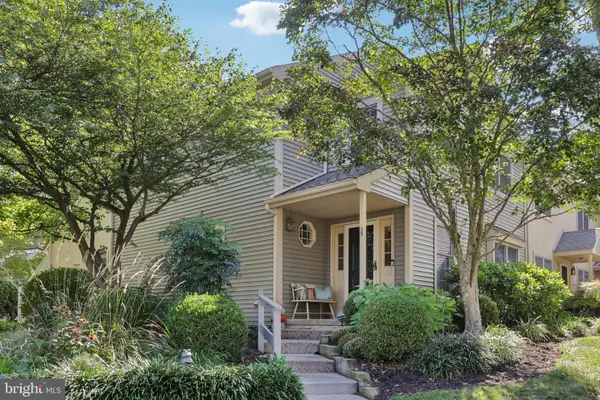146 Tannery Run Cir, Berwyn, PA 19312
Local realty services provided by:Better Homes and Gardens Real Estate Valley Partners
146 Tannery Run Cir,Berwyn, PA 19312
$895,000
- 3 Beds
- 3 Baths
- 2,652 sq. ft.
- Townhouse
- Pending
Listed by:cassie l barnes
Office:bhhs fox & roach-rosemont
MLS#:PACT2097472
Source:BRIGHTMLS
Price summary
- Price:$895,000
- Price per sq. ft.:$337.48
- Monthly HOA dues:$425
About this home
5/11 OPEN HOUSE CANCELLED. Welcome to luxury living in the prestigious Waynesborough Woods! This thoughtfully upgraded home is the ideal haven for discerning downsizers. Offering a traditional floor plan with refined touches throughout, including hardwood floors and custom millwork. The residence features a sun-drenched formal living room with soaring vaulted ceilings, skylights, and a gas fireplace—perfectly framing views of the lush gardens, patio and private outdoor space. Enjoy elegant entertaining in the formal dining room or relax in the inviting family room, complete with a stone fireplace and custom floor-to-ceiling built-in cabinetry. The gourmet kitchen includes stainless steel appliances, granite countertops and a charming breakfast nook, ideal for casual dining. Upstairs, you’ll find three generously sized bedrooms, including a fabulous primary suite with dual walk-in closets and a luxurious five-piece bath adorned with marble finishes and radiant heated floors. A recently updated hall bath features an oversized walk-in shower, and a second-floor laundry adds everyday convenience. The finished lower level offers additional living space, a home office, and abundant storage options, including cedar closet. Quality details and modern comforts abound - such as a whole-house generator, stucco remediation, all-new Jeld-Wen windows, and new Pella sliding doors—ensuring peace of mind and energy efficiency. This turnkey home is the perfect blend of timeless elegance and low-maintenance living.
Contact an agent
Home facts
- Year built:1992
- Listing ID #:PACT2097472
- Added:145 day(s) ago
- Updated:September 29, 2025 at 07:35 AM
Rooms and interior
- Bedrooms:3
- Total bathrooms:3
- Full bathrooms:2
- Half bathrooms:1
- Living area:2,652 sq. ft.
Heating and cooling
- Cooling:Central A/C
- Heating:Forced Air, Natural Gas
Structure and exterior
- Roof:Pitched, Shingle
- Year built:1992
- Building area:2,652 sq. ft.
- Lot area:0.06 Acres
Utilities
- Water:Public
- Sewer:Public Sewer
Finances and disclosures
- Price:$895,000
- Price per sq. ft.:$337.48
- Tax amount:$10,804 (2024)
New listings near 146 Tannery Run Cir
- New
 $2,974,900Active5 beds 6 baths5,971 sq. ft.
$2,974,900Active5 beds 6 baths5,971 sq. ft.1441 Berwyn Paoli Rd, PAOLI, PA 19301
MLS# PACT2110318Listed by: KELLER WILLIAMS REAL ESTATE -EXTON - New
 $2,795,000Active5 beds 6 baths6,100 sq. ft.
$2,795,000Active5 beds 6 baths6,100 sq. ft.477 Black Swan Ln, BERWYN, PA 19312
MLS# PACT2110182Listed by: COMPASS PENNSYLVANIA, LLC - New
 $725,000Active4 beds 4 baths2,102 sq. ft.
$725,000Active4 beds 4 baths2,102 sq. ft.459 Chandlee Dr, BERWYN, PA 19312
MLS# PACT2109632Listed by: RE/MAX CLASSIC - New
 $1,295,000Active4 beds 3 baths3,021 sq. ft.
$1,295,000Active4 beds 3 baths3,021 sq. ft.1064 Beaumont Rd, BERWYN, PA 19312
MLS# PACT2110130Listed by: NEXTHOME SIGNATURE - New
 $799,900Active3 beds 3 baths3,080 sq. ft.
$799,900Active3 beds 3 baths3,080 sq. ft.33 Wingstone Lane, DEVON, PA 19333
MLS# PACT2107444Listed by: BHHS FOX & ROACH WAYNE-DEVON - New
 $485,000Active3 beds 3 baths2,054 sq. ft.
$485,000Active3 beds 3 baths2,054 sq. ft.71 Oak Knoll Dr #71, BERWYN, PA 19312
MLS# PACT2107780Listed by: COMPASS PENNSYLVANIA, LLC - New
 $1,295,000Active4 beds 4 baths3,234 sq. ft.
$1,295,000Active4 beds 4 baths3,234 sq. ft.1042 Tenby Rd, BERWYN, PA 19312
MLS# PACT2109886Listed by: CRESCENT REAL ESTATE - New
 $545,000Active3 beds 2 baths1,737 sq. ft.
$545,000Active3 beds 2 baths1,737 sq. ft.52 Aiken Ave, BERWYN, PA 19312
MLS# PACT2109848Listed by: COMPASS PENNSYLVANIA, LLC - Coming Soon
 $2,795,000Coming Soon5 beds 5 baths
$2,795,000Coming Soon5 beds 5 baths709 Newtown Rd, BERWYN, PA 19312
MLS# PACT2109488Listed by: KURFISS SOTHEBY'S INTERNATIONAL REALTY  $775,000Active4 beds -- baths2,022 sq. ft.
$775,000Active4 beds -- baths2,022 sq. ft.91 Central Ave, BERWYN, PA 19312
MLS# PACT2109740Listed by: UNITED REAL ESTATE
