21 The Cartway, BERWYN, PA 19312
Local realty services provided by:Better Homes and Gardens Real Estate Maturo
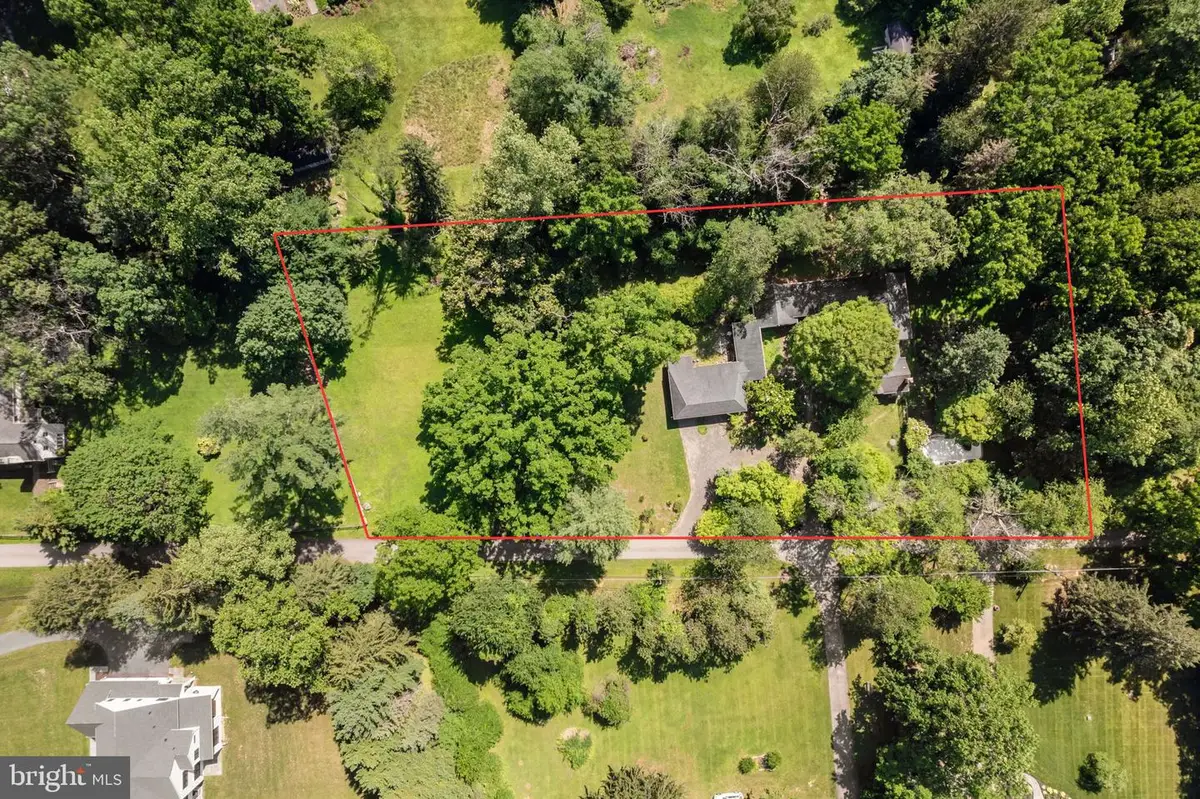
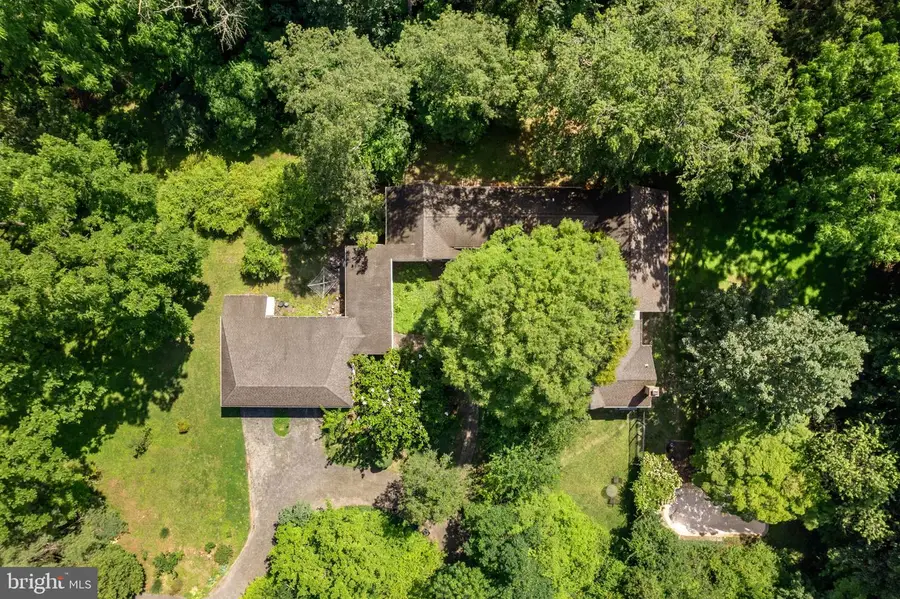
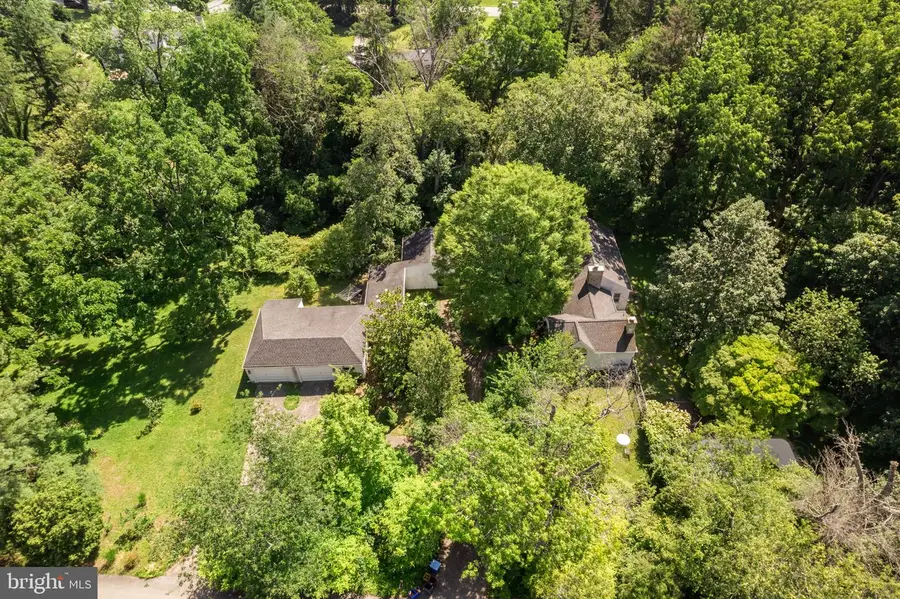
Listed by:emily katherine rushton
Office:compass pennsylvania, llc.
MLS#:PACT2102398
Source:BRIGHTMLS
Price summary
- Price:$775,000
- Price per sq. ft.:$249.6
About this home
Presenting 21 The Cartway in Berwyn, PA, an exceptional opportunity for builders, investors, or visionary buyers eager to create their dream residence. This charming 3-bedroom, 2-bathroom home boasts a generous 3,105 square feet of living space on an expansive 2.2-acre flat lot, nestled along a private way.
This fixer-upper harbors immense potential for redevelopment or new construction, promising a unique chance to design a custom home in the highly sought-after TE school district. With convenient access to major routes, including Route 30, this location is ideal for those seeking both tranquility and connectivity. Enjoy the close proximity to the vibrant amenities of downtown Berwyn and Paoli, the recreational facilities at the Upper Main Line YMCA, and the convenience of the Amtrak line for easy travel.
Set in a peaceful environment, this property offers the perfect blend of privacy and accessibility. The spacious outdoor area invites creative landscaping, gardening, or the development of recreational spaces. Don’t miss this rare opportunity to invest in a property with substantial promise and craft an exceptional living space.
Contact an agent
Home facts
- Year built:1950
- Listing Id #:PACT2102398
- Added:50 day(s) ago
- Updated:August 15, 2025 at 07:30 AM
Rooms and interior
- Bedrooms:3
- Total bathrooms:2
- Full bathrooms:2
- Living area:3,105 sq. ft.
Heating and cooling
- Heating:Hot Water, Oil
Structure and exterior
- Year built:1950
- Building area:3,105 sq. ft.
- Lot area:2.2 Acres
Schools
- High school:CONESTOGA SENIOR
- Middle school:TREDYFFRIN-EASTTOWN
- Elementary school:BEAUMONT
Utilities
- Water:Public
- Sewer:Public Sewer
Finances and disclosures
- Price:$775,000
- Price per sq. ft.:$249.6
- Tax amount:$9,079 (2024)
New listings near 21 The Cartway
- New
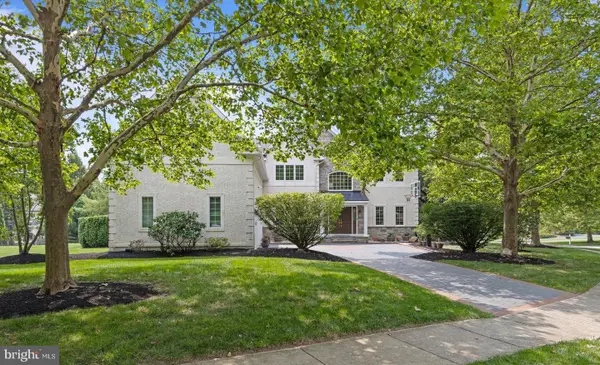 $1,499,000Active4 beds 5 baths6,081 sq. ft.
$1,499,000Active4 beds 5 baths6,081 sq. ft.508 Doral Cir, BERWYN, PA 19312
MLS# PACT2105952Listed by: BHHS FOX & ROACH WAYNE-DEVON 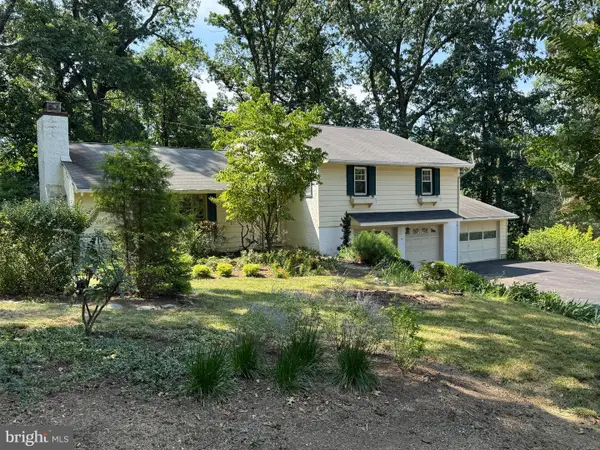 $715,000Pending3 beds 3 baths2,820 sq. ft.
$715,000Pending3 beds 3 baths2,820 sq. ft.325 Greene Rd, BERWYN, PA 19312
MLS# PACT2105254Listed by: BHHS FOX & ROACH WAYNE-DEVON- Open Fri, 2 to 4pm
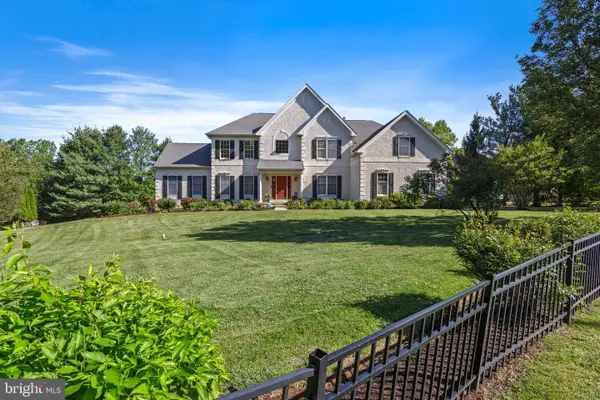 $1,450,000Active5 beds 5 baths5,909 sq. ft.
$1,450,000Active5 beds 5 baths5,909 sq. ft.2063 White Horse Rd, BERWYN, PA 19312
MLS# PACT2098316Listed by: BHHS FOX & ROACH-ROSEMONT 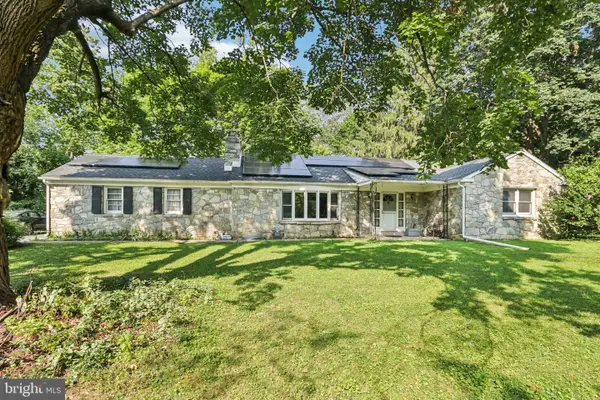 $699,000Pending3 beds 2 baths1,607 sq. ft.
$699,000Pending3 beds 2 baths1,607 sq. ft.809 Contention Ln, BERWYN, PA 19312
MLS# PACT2104894Listed by: REDFIN CORPORATION $1,295,000Pending4 beds 3 baths3,916 sq. ft.
$1,295,000Pending4 beds 3 baths3,916 sq. ft.10 Robins Ln, BERWYN, PA 19312
MLS# PACT2104058Listed by: BHHS FOX & ROACH-HAVERFORD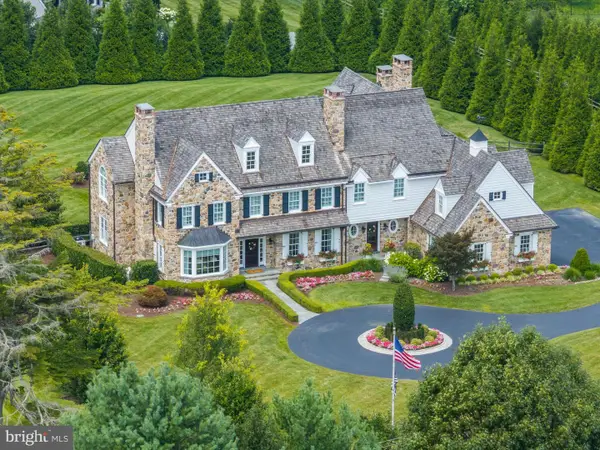 $4,500,000Pending5 beds 8 baths8,134 sq. ft.
$4,500,000Pending5 beds 8 baths8,134 sq. ft.2211 White Horse Rd, BERWYN, PA 19312
MLS# PACT2104304Listed by: COMPASS PENNSYLVANIA, LLC $524,900Active3 beds 2 baths1,209 sq. ft.
$524,900Active3 beds 2 baths1,209 sq. ft.67 Central Ave, BERWYN, PA 19312
MLS# PACT2104040Listed by: KELLER WILLIAMS ELITE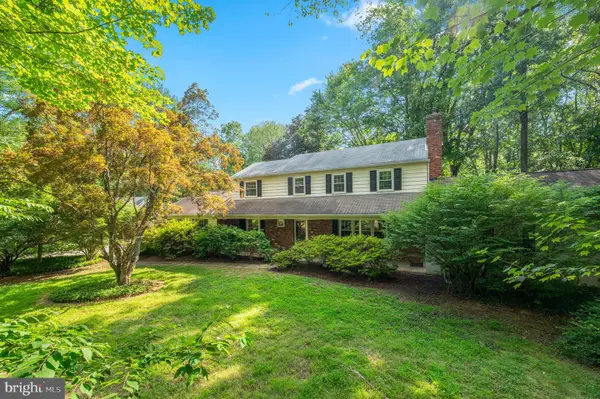 $1,050,000Active5 beds 4 baths3,094 sq. ft.
$1,050,000Active5 beds 4 baths3,094 sq. ft.1500 Sugartown Rd, PAOLI, PA 19301
MLS# PACT2104628Listed by: BHHS FOX & ROACH WAYNE-DEVON $725,000Pending3 beds 3 baths2,499 sq. ft.
$725,000Pending3 beds 3 baths2,499 sq. ft.56 Longview Cir #56, BERWYN, PA 19312
MLS# PACT2102234Listed by: BHHS FOX & ROACH WAYNE-DEVON $485,000Pending3 beds 3 baths2,093 sq. ft.
$485,000Pending3 beds 3 baths2,093 sq. ft.81 Oak Knoll Dr #81, BERWYN, PA 19312
MLS# PACT2104592Listed by: WEICHERT, REALTORS - CORNERSTONE

