2205 Buttonwood Rd, BERWYN, PA 19312
Local realty services provided by:Better Homes and Gardens Real Estate Murphy & Co.
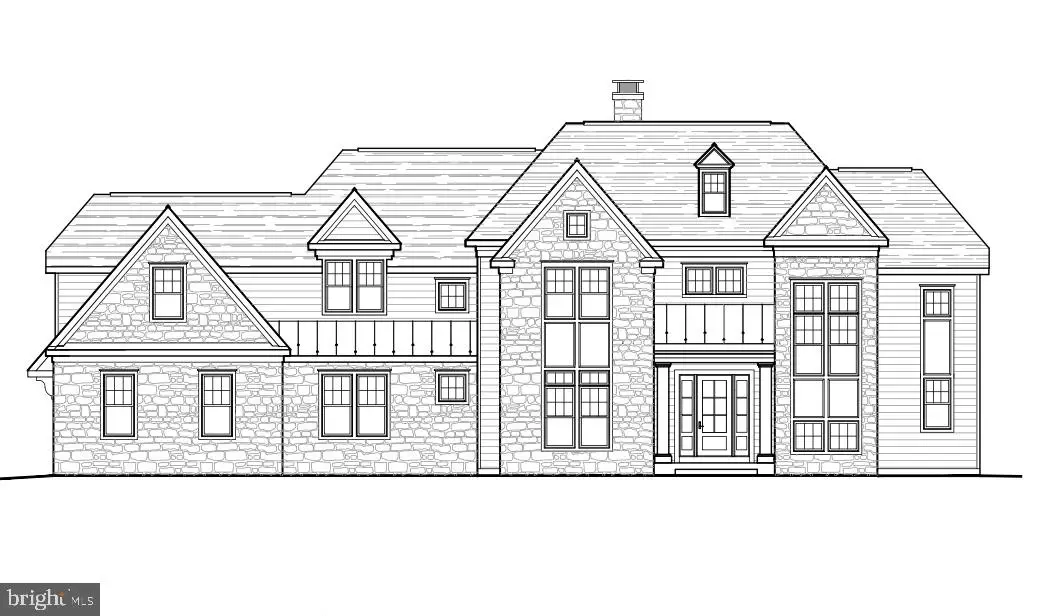
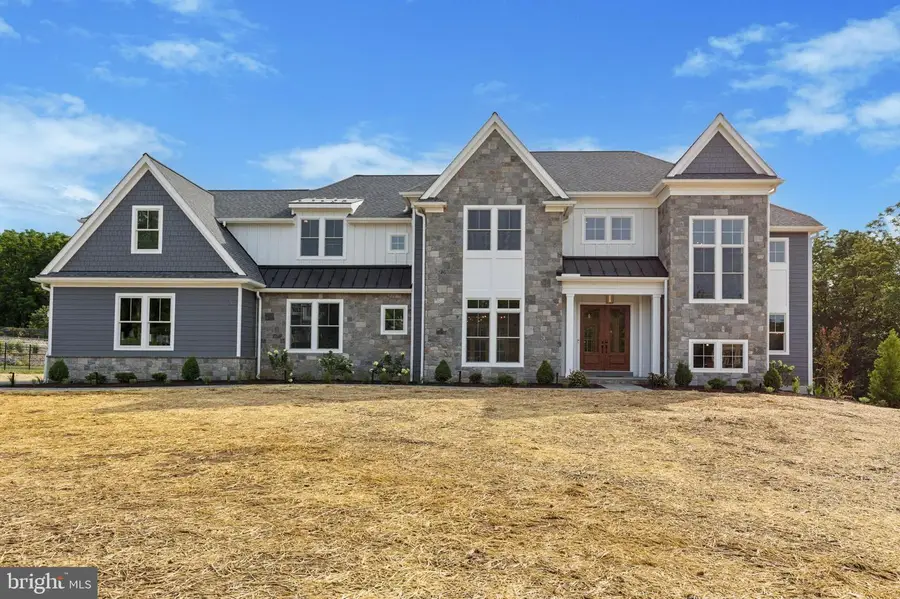
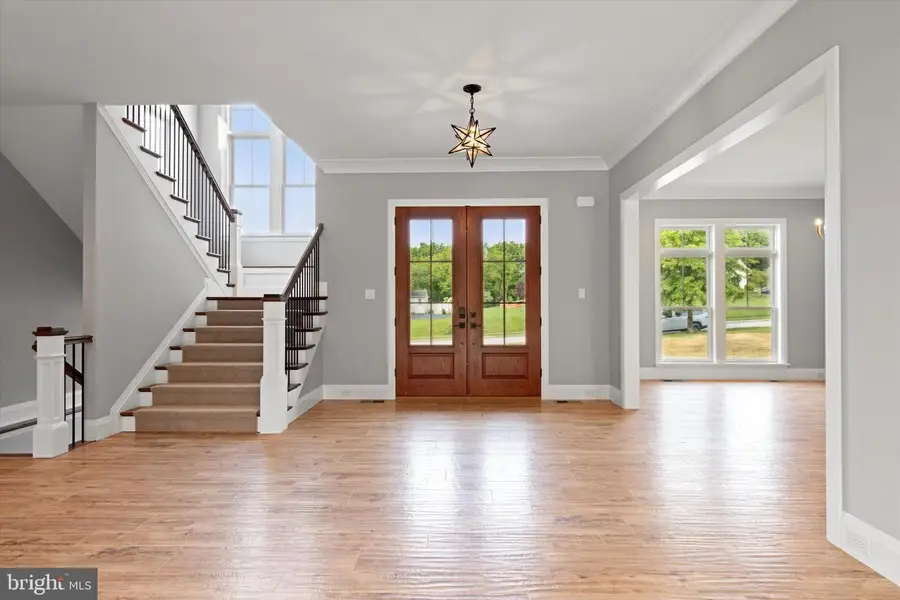
2205 Buttonwood Rd,BERWYN, PA 19312
$3,289,284
- 5 Beds
- 6 Baths
- 5,650 sq. ft.
- Single family
- Pending
Listed by:paul a czubryt
Office:bhhs fox & roach wayne-devon
MLS#:PACT2090078
Source:BRIGHTMLS
Price summary
- Price:$3,289,284
- Price per sq. ft.:$582.17
About this home
Welcome to 2205 Buttonwood Road! Located in the heart of Easttown Township, this exquisite under construction new home offers unparalleled luxury and modern living. Set on a picturesque 1.6-acre lot surrounded with mature plantings, the property provides serene pastoral views along the esteemed Buttonwood Road. Upon entry, be greeted by a spacious foyer that seamlessly flows into the home's main living areas. Designed for both comfort and elegance, the living room and great room share a sophisticated double-sided fireplace, perfect for intimate gatherings or grand entertaining. At the heart of the home lies an open-concept gourmet kitchen equipped with top-of-the-line appliances, a generous breakfast room, and a sought-after scullery, catering to culinary enthusiasts and entertainers alike. The first-floor study, complete with a full bath, offers flexibility as a potential sixth bedroom, guest suite, or private home office. On the residence level, the expansive primary bedroom serves as a private retreat, featuring a spa-like ensuite bath designed for ultimate relaxation. Four additional generously sized bedrooms accompany the primary suite, with two boasting ensuite baths and the remaining two sharing a well-appointed Jack and Jill bathroom. A dedicated retreat area provides additional living space, while a conveniently located laundry room enhances functionality. All of this and situated within the award-winning Tredyffrin/Easttown School District. This is a rare opportunity to own a bespoke residence in one of Chester County’s most coveted locations.
Construction Update: The home is being framed. Final specifications are in. With construction underway, there remains time to personalize finishes and features to make this home uniquely yours. Note: Listing photos are from the same home plan constructed in '24. Photos may contain upgrades. For more details, please reach out to Paul Czubryt.
Contact an agent
Home facts
- Year built:2025
- Listing Id #:PACT2090078
- Added:206 day(s) ago
- Updated:August 15, 2025 at 07:30 AM
Rooms and interior
- Bedrooms:5
- Total bathrooms:6
- Full bathrooms:5
- Half bathrooms:1
- Living area:5,650 sq. ft.
Heating and cooling
- Cooling:Central A/C
- Heating:Hot Water, Natural Gas
Structure and exterior
- Roof:Architectural Shingle
- Year built:2025
- Building area:5,650 sq. ft.
- Lot area:1.6 Acres
Schools
- High school:CONESTOGA
- Middle school:TREDYFFRIN-EASTTOWN
- Elementary school:BEAUMONT
Utilities
- Water:Public
- Sewer:Public Sewer
Finances and disclosures
- Price:$3,289,284
- Price per sq. ft.:$582.17
- Tax amount:$11,602 (2024)
New listings near 2205 Buttonwood Rd
- New
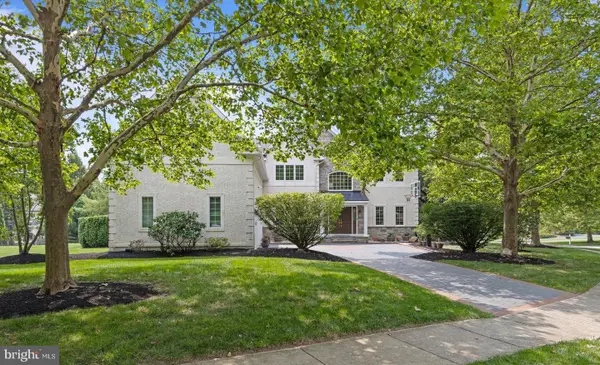 $1,499,000Active4 beds 5 baths6,081 sq. ft.
$1,499,000Active4 beds 5 baths6,081 sq. ft.508 Doral Cir, BERWYN, PA 19312
MLS# PACT2105952Listed by: BHHS FOX & ROACH WAYNE-DEVON 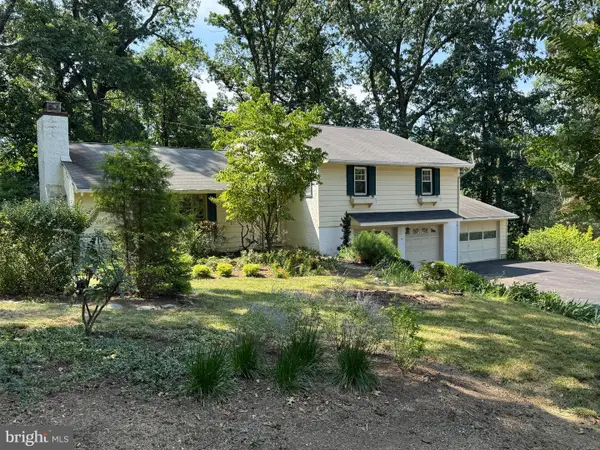 $715,000Pending3 beds 3 baths2,820 sq. ft.
$715,000Pending3 beds 3 baths2,820 sq. ft.325 Greene Rd, BERWYN, PA 19312
MLS# PACT2105254Listed by: BHHS FOX & ROACH WAYNE-DEVON- Open Fri, 2 to 4pm
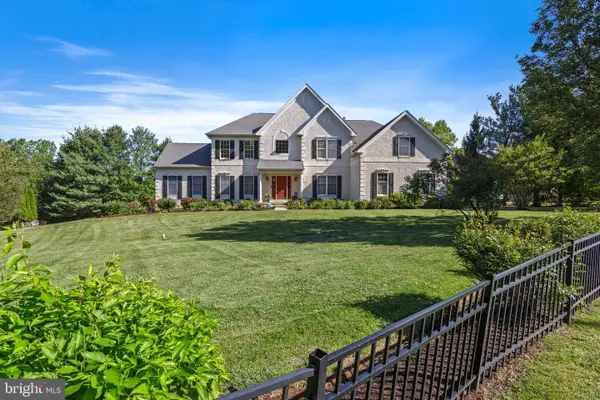 $1,450,000Active5 beds 5 baths5,909 sq. ft.
$1,450,000Active5 beds 5 baths5,909 sq. ft.2063 White Horse Rd, BERWYN, PA 19312
MLS# PACT2098316Listed by: BHHS FOX & ROACH-ROSEMONT 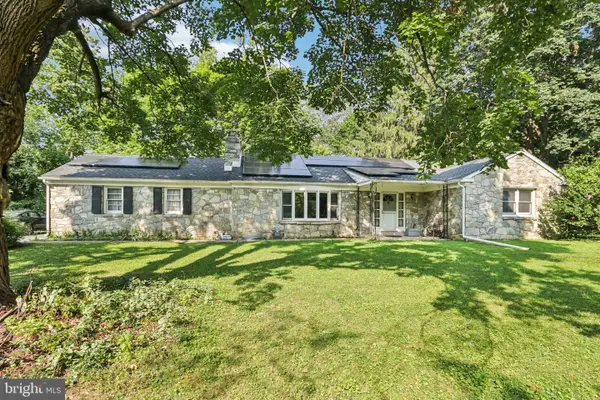 $699,000Pending3 beds 2 baths1,607 sq. ft.
$699,000Pending3 beds 2 baths1,607 sq. ft.809 Contention Ln, BERWYN, PA 19312
MLS# PACT2104894Listed by: REDFIN CORPORATION $1,295,000Pending4 beds 3 baths3,916 sq. ft.
$1,295,000Pending4 beds 3 baths3,916 sq. ft.10 Robins Ln, BERWYN, PA 19312
MLS# PACT2104058Listed by: BHHS FOX & ROACH-HAVERFORD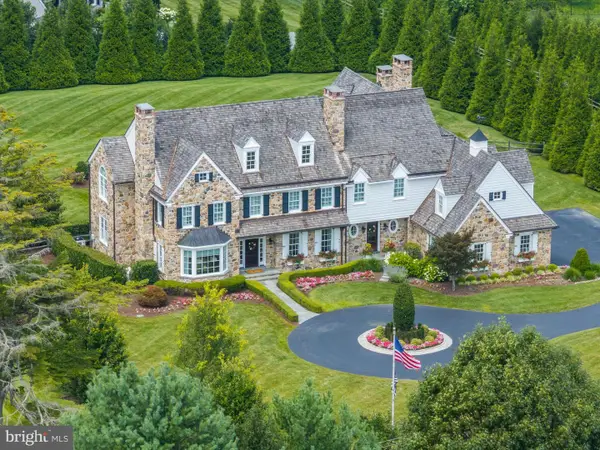 $4,500,000Pending5 beds 8 baths8,134 sq. ft.
$4,500,000Pending5 beds 8 baths8,134 sq. ft.2211 White Horse Rd, BERWYN, PA 19312
MLS# PACT2104304Listed by: COMPASS PENNSYLVANIA, LLC $524,900Active3 beds 2 baths1,209 sq. ft.
$524,900Active3 beds 2 baths1,209 sq. ft.67 Central Ave, BERWYN, PA 19312
MLS# PACT2104040Listed by: KELLER WILLIAMS ELITE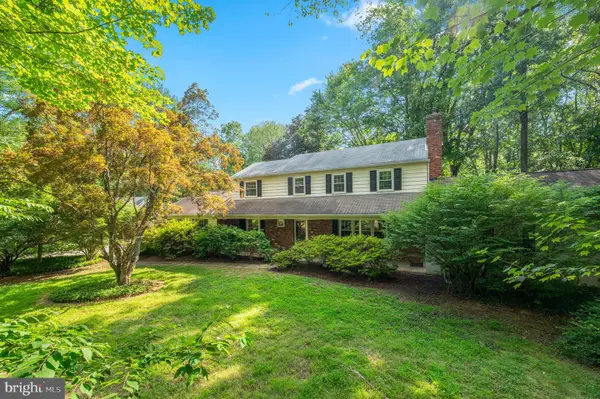 $1,050,000Active5 beds 4 baths3,094 sq. ft.
$1,050,000Active5 beds 4 baths3,094 sq. ft.1500 Sugartown Rd, PAOLI, PA 19301
MLS# PACT2104628Listed by: BHHS FOX & ROACH WAYNE-DEVON $725,000Pending3 beds 3 baths2,499 sq. ft.
$725,000Pending3 beds 3 baths2,499 sq. ft.56 Longview Cir #56, BERWYN, PA 19312
MLS# PACT2102234Listed by: BHHS FOX & ROACH WAYNE-DEVON $485,000Pending3 beds 3 baths2,093 sq. ft.
$485,000Pending3 beds 3 baths2,093 sq. ft.81 Oak Knoll Dr #81, BERWYN, PA 19312
MLS# PACT2104592Listed by: WEICHERT, REALTORS - CORNERSTONE

