2490 White Horse Rd, BERWYN, PA 19312
Local realty services provided by:Better Homes and Gardens Real Estate Reserve
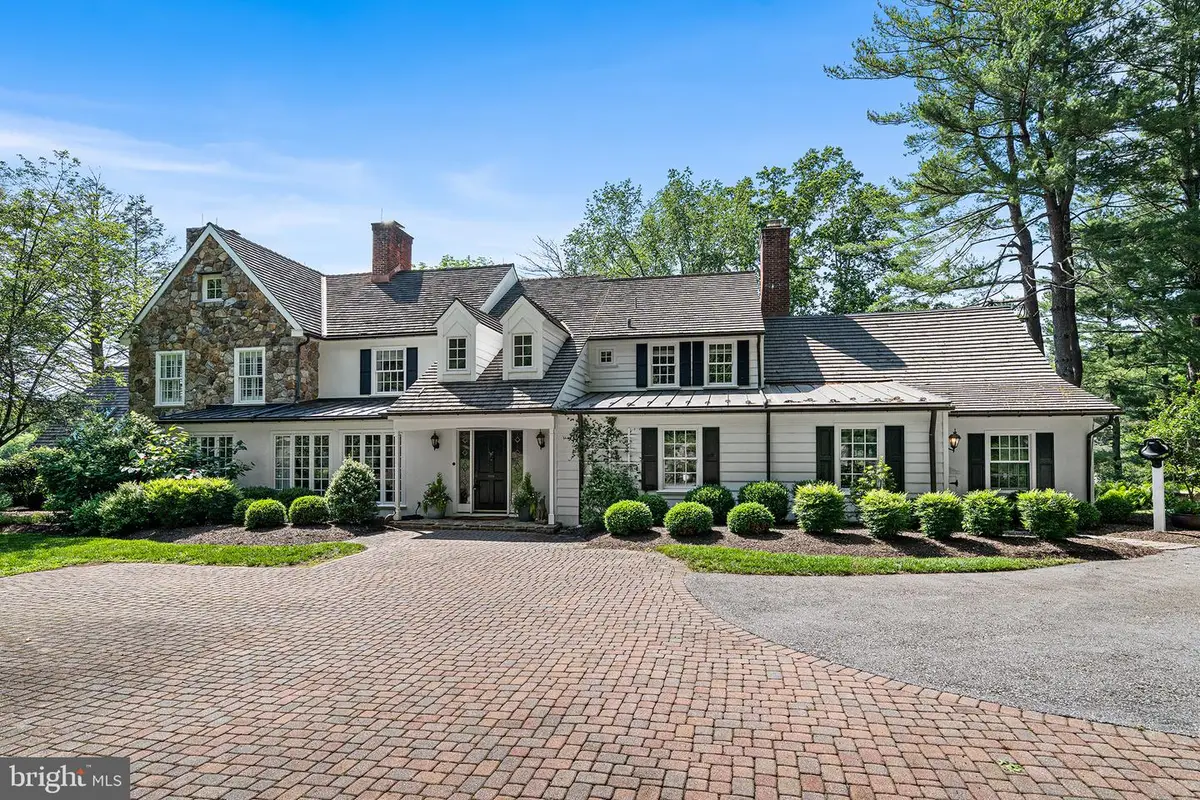

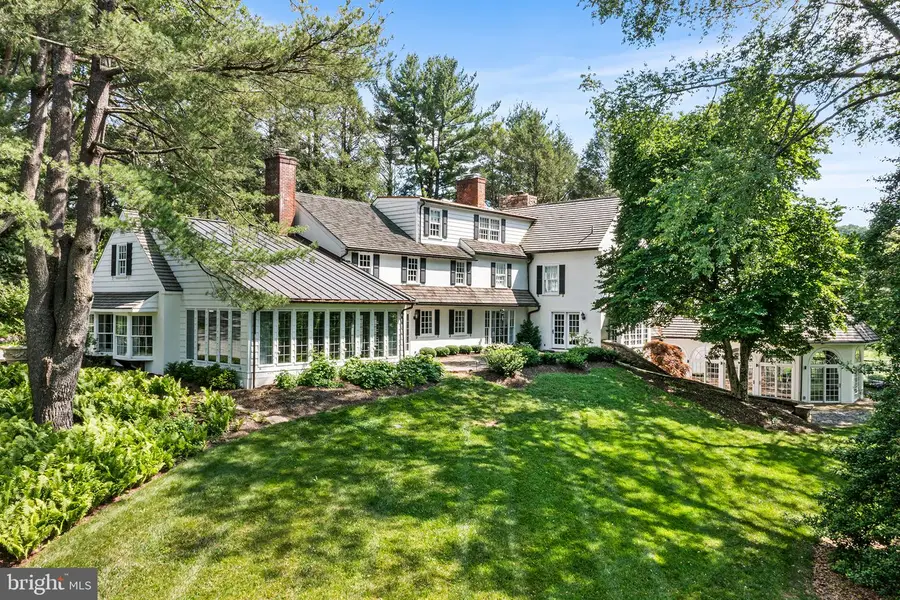
2490 White Horse Rd,BERWYN, PA 19312
$4,250,000
- 4 Beds
- 6 Baths
- 8,959 sq. ft.
- Single family
- Active
Listed by:haven f duddy
Office:bhhs fox & roach wayne-devon
MLS#:PACT2100842
Source:BRIGHTMLS
Price summary
- Price:$4,250,000
- Price per sq. ft.:$474.38
About this home
Situated on six picture-perfect acres in Easttown Township, this spectacular, fully
renovated stone farmhouse combines luxurious living with breathtaking scenery.
No detail was overlooked in the home’s transformation, from the high-end finishes
and designer touches to the smart features throughout. Inside, a sweeping two-story
foyer with gorgeous curved staircase sets the tone for the desirable amenities to
follow, including gleaming hardwood floors, neutral paint, abundant windows,
designer light fixtures and a state-of-the-art Lutron® lighting system and custom
millwork. The sunlit dining room features a wood burning fireplace, bespoke glass
cabinetry and beautiful countryside views, connecting to a stunning chef’s kitchen
with center island, white inset cabinetry with marble countertops, Subzero® and
Thermador® appliances and a walk-in pantry with appliance station. Just off the
kitchen, the inviting family room boasts custom built-ins, a gas fireplace and direct
access to a panoramic sunroom-dining space with heated synthetic slate floors,
coffered-beadboard ceiling and expansive views of the rolling acreage. A gracious
living room, private office with custom built-ins, expanded laundry suite, and half
bath complete this first floor. Upstairs, the primary suite includes every upgrade
and amenity imaginable, from a separate sitting room with window seat and
custom built-ins to designer his and hers walk-in closets. The spa-like ensuite bath features a
soaking tub beneath a stunning arched window, dual vanities, water closet, heated
floors and oversized marble shower with bench. Two additional bedrooms offer
ensuite and bonus spaces, while the third floor houses the expansive fourth
bedroom suite with lounge and renovated bath, and extra storage. The lower level is a wellness haven
anchored by a freshly painted, windowed pool house with beamed ceiling and
stone accents, salt water lap lane, hot tub, new sauna and a mediation room with oversized brand new full bathroom with steam shower. An adjacent kitchenette and lower-level finished rec room add convenience and versatility. There is an auto lock keypad for both entrances to pool area providing extra security & peace of mind. Outside, enjoy a wraparound tiered stone terrace, tennis and basketball/sport court and secondary hot tub. The entire second floor above the detached three-car garage with a full bath and
kitchenette is the perfect guest house or home office. Located in top-rated T/E School District just minutes from downtown Berwyn, Paoli and elite private schools, this majestic estate exudes luxury and natural beauty at every turn.
Contact an agent
Home facts
- Year built:1991
- Listing Id #:PACT2100842
- Added:62 day(s) ago
- Updated:August 15, 2025 at 01:53 PM
Rooms and interior
- Bedrooms:4
- Total bathrooms:6
- Full bathrooms:5
- Half bathrooms:1
- Living area:8,959 sq. ft.
Heating and cooling
- Cooling:Central A/C
- Heating:Baseboard - Electric, Electric, Forced Air, Heat Pump(s), Oil, Radiator
Structure and exterior
- Roof:Shake
- Year built:1991
- Building area:8,959 sq. ft.
- Lot area:6 Acres
Schools
- High school:CONESTOGA
- Middle school:TREDYFFRIN-EASTTOWN
- Elementary school:BEAUMONT
Utilities
- Water:Well
- Sewer:On Site Septic
Finances and disclosures
- Price:$4,250,000
- Price per sq. ft.:$474.38
- Tax amount:$48,276 (2024)
New listings near 2490 White Horse Rd
- New
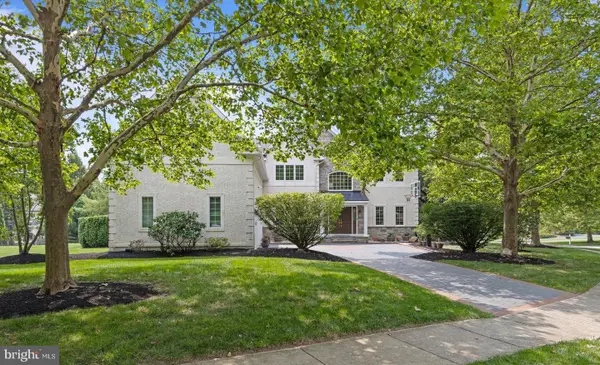 $1,499,000Active4 beds 5 baths6,081 sq. ft.
$1,499,000Active4 beds 5 baths6,081 sq. ft.508 Doral Cir, BERWYN, PA 19312
MLS# PACT2105952Listed by: BHHS FOX & ROACH WAYNE-DEVON 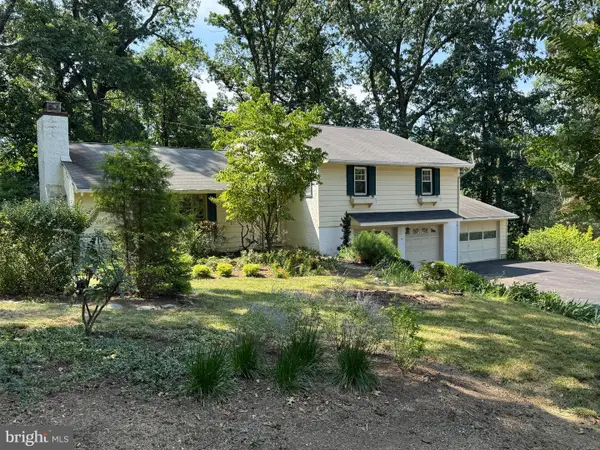 $715,000Pending3 beds 3 baths2,820 sq. ft.
$715,000Pending3 beds 3 baths2,820 sq. ft.325 Greene Rd, BERWYN, PA 19312
MLS# PACT2105254Listed by: BHHS FOX & ROACH WAYNE-DEVON- Open Fri, 2 to 4pm
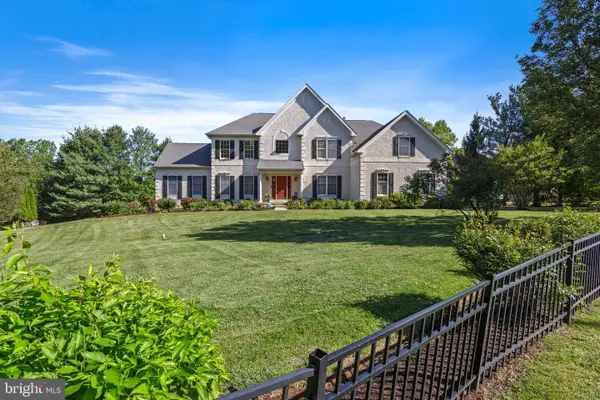 $1,450,000Active5 beds 5 baths5,909 sq. ft.
$1,450,000Active5 beds 5 baths5,909 sq. ft.2063 White Horse Rd, BERWYN, PA 19312
MLS# PACT2098316Listed by: BHHS FOX & ROACH-ROSEMONT 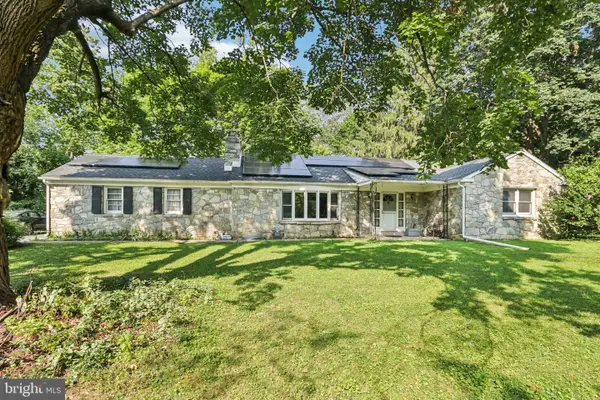 $699,000Pending3 beds 2 baths1,607 sq. ft.
$699,000Pending3 beds 2 baths1,607 sq. ft.809 Contention Ln, BERWYN, PA 19312
MLS# PACT2104894Listed by: REDFIN CORPORATION $1,295,000Pending4 beds 3 baths3,916 sq. ft.
$1,295,000Pending4 beds 3 baths3,916 sq. ft.10 Robins Ln, BERWYN, PA 19312
MLS# PACT2104058Listed by: BHHS FOX & ROACH-HAVERFORD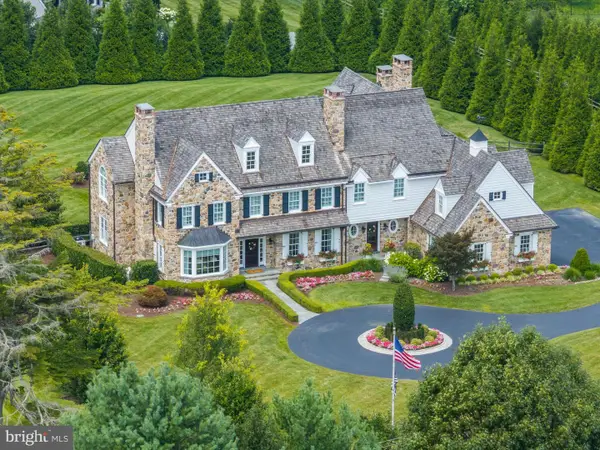 $4,500,000Pending5 beds 8 baths8,134 sq. ft.
$4,500,000Pending5 beds 8 baths8,134 sq. ft.2211 White Horse Rd, BERWYN, PA 19312
MLS# PACT2104304Listed by: COMPASS PENNSYLVANIA, LLC $524,900Active3 beds 2 baths1,209 sq. ft.
$524,900Active3 beds 2 baths1,209 sq. ft.67 Central Ave, BERWYN, PA 19312
MLS# PACT2104040Listed by: KELLER WILLIAMS ELITE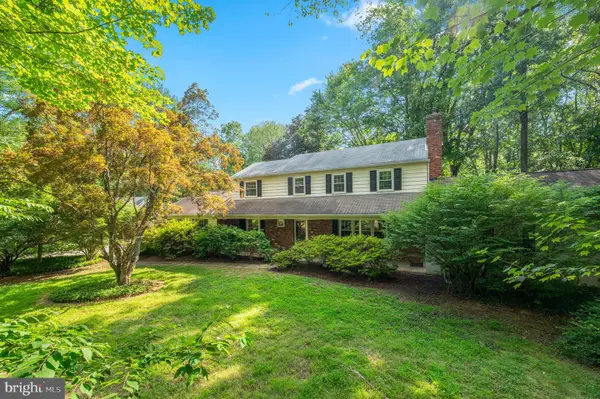 $1,050,000Active5 beds 4 baths3,094 sq. ft.
$1,050,000Active5 beds 4 baths3,094 sq. ft.1500 Sugartown Rd, PAOLI, PA 19301
MLS# PACT2104628Listed by: BHHS FOX & ROACH WAYNE-DEVON $725,000Pending3 beds 3 baths2,499 sq. ft.
$725,000Pending3 beds 3 baths2,499 sq. ft.56 Longview Cir #56, BERWYN, PA 19312
MLS# PACT2102234Listed by: BHHS FOX & ROACH WAYNE-DEVON $485,000Pending3 beds 3 baths2,093 sq. ft.
$485,000Pending3 beds 3 baths2,093 sq. ft.81 Oak Knoll Dr #81, BERWYN, PA 19312
MLS# PACT2104592Listed by: WEICHERT, REALTORS - CORNERSTONE

