429 Conestoga Rd, BERWYN, PA 19312
Local realty services provided by:Better Homes and Gardens Real Estate Reserve
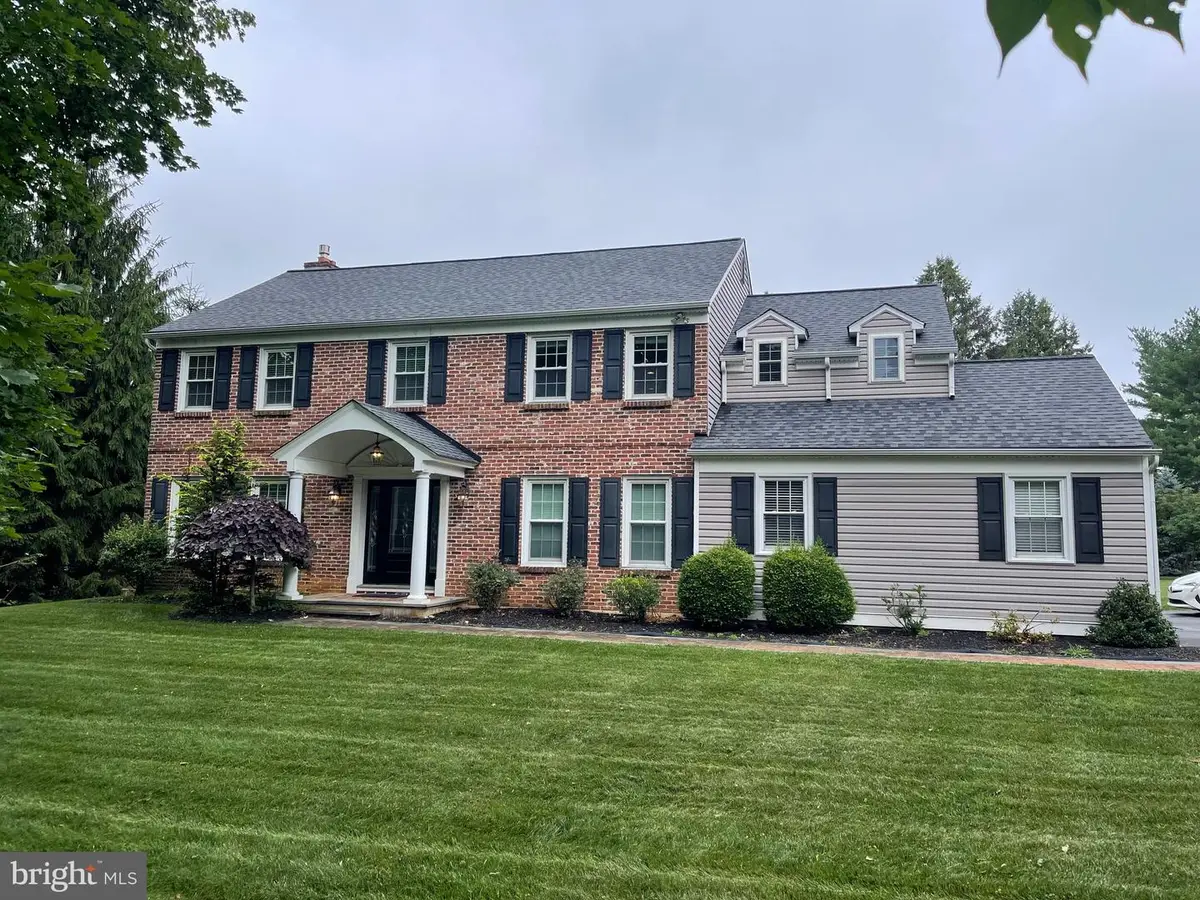

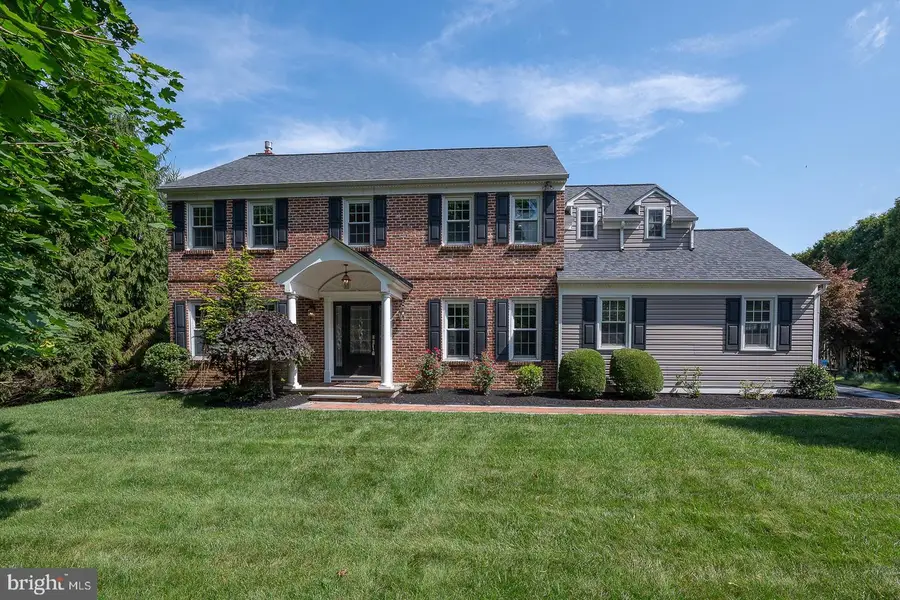
429 Conestoga Rd,BERWYN, PA 19312
$930,000
- 4 Beds
- 3 Baths
- 2,783 sq. ft.
- Single family
- Pending
Listed by:suzette connors
Office:bhhs fox & roach wayne-devon
MLS#:PACT2103454
Source:BRIGHTMLS
Price summary
- Price:$930,000
- Price per sq. ft.:$334.17
About this home
Welcome to 429 Conestoga Road – a beautifully updated Colonial in the heart of Berwyn and the award-winning Tredyffrin/Easttown School District.
This 4-bedroom, 2.5-bath home offers nearly 2,800 square feet of inviting living space on a private, half-acre landscaped lot. Ideally located just a short walk from Berwyn’s shops, restaurants, and the R5 train, this home perfectly balances charm, convenience, and modern updates.
Step through the updated front door into a marble-tiled foyer, where gleaming hardwood floors flow throughout the main and upper levels. The sun-filled formal living room and spacious dining room—complete with crown molding and chair rail—are ideal for entertaining. The updated eat-in kitchen features granite countertops, abundant cabinetry, and a cozy breakfast area that opens to the fireside family room. From the family room, enjoy seamless access to the covered flagstone patio—perfect for outdoor dining or peaceful evenings overlooking the quiet backyard. A sizable laundry room, mudroom with direct garage access and exit door to the back yard, and guest bathroom completes this level.
Upstairs, you’ll find hardwood flooring throughout the primary suite, which includes a custom walk-in closet, and a spacious bonus room with exposed beams—perfect for a home office, nursery, or dressing room. Three additional bedrooms are newly carpeted and share an updated hall bath with granite double vanity and a tub/shower with sliding glass doors.
The unfinished full basement offers excellent potential for additional living space with a walk-out Bilco door and full-size egress window.
Additional highlights include an oversized 2-car garage with interior access through the mudroom, updated mechanicals, and thoughtfully chosen finishes throughout.
The driveway is on neighbor's property with an agreement to allow use and share maintenance costs.
Contact an agent
Home facts
- Year built:1985
- Listing Id #:PACT2103454
- Added:34 day(s) ago
- Updated:August 15, 2025 at 07:30 AM
Rooms and interior
- Bedrooms:4
- Total bathrooms:3
- Full bathrooms:2
- Half bathrooms:1
- Living area:2,783 sq. ft.
Heating and cooling
- Cooling:Central A/C
- Heating:90% Forced Air, Natural Gas
Structure and exterior
- Roof:Asphalt
- Year built:1985
- Building area:2,783 sq. ft.
- Lot area:0.48 Acres
Utilities
- Water:Public
- Sewer:Public Sewer
Finances and disclosures
- Price:$930,000
- Price per sq. ft.:$334.17
- Tax amount:$9,303 (2024)
New listings near 429 Conestoga Rd
- New
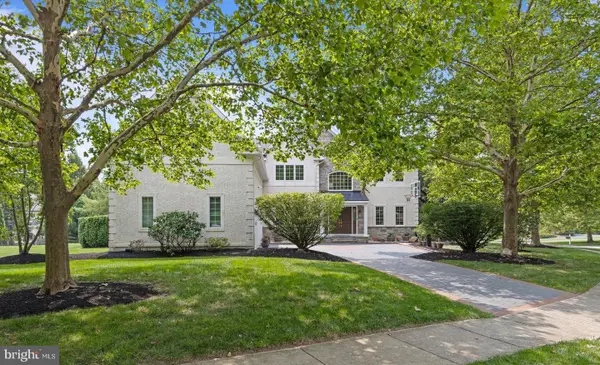 $1,499,000Active4 beds 5 baths6,081 sq. ft.
$1,499,000Active4 beds 5 baths6,081 sq. ft.508 Doral Cir, BERWYN, PA 19312
MLS# PACT2105952Listed by: BHHS FOX & ROACH WAYNE-DEVON 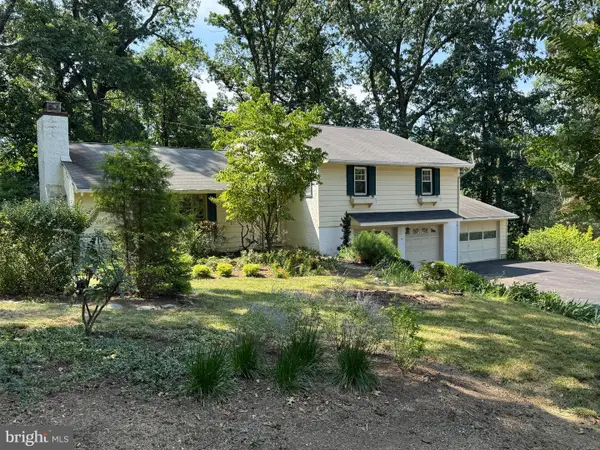 $715,000Pending3 beds 3 baths2,820 sq. ft.
$715,000Pending3 beds 3 baths2,820 sq. ft.325 Greene Rd, BERWYN, PA 19312
MLS# PACT2105254Listed by: BHHS FOX & ROACH WAYNE-DEVON- Open Fri, 2 to 4pm
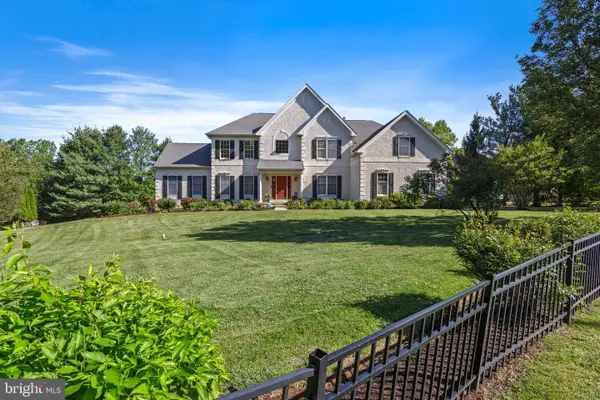 $1,450,000Active5 beds 5 baths5,909 sq. ft.
$1,450,000Active5 beds 5 baths5,909 sq. ft.2063 White Horse Rd, BERWYN, PA 19312
MLS# PACT2098316Listed by: BHHS FOX & ROACH-ROSEMONT 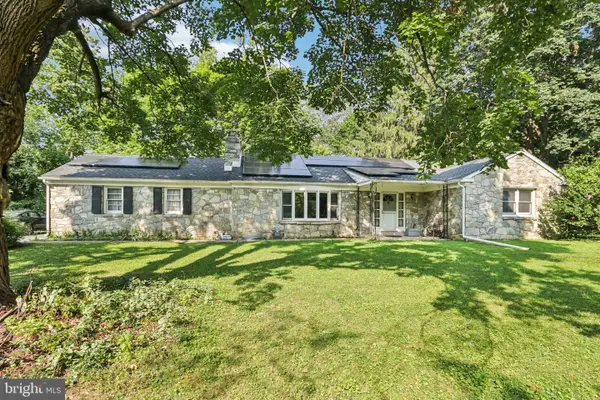 $699,000Pending3 beds 2 baths1,607 sq. ft.
$699,000Pending3 beds 2 baths1,607 sq. ft.809 Contention Ln, BERWYN, PA 19312
MLS# PACT2104894Listed by: REDFIN CORPORATION $1,295,000Pending4 beds 3 baths3,916 sq. ft.
$1,295,000Pending4 beds 3 baths3,916 sq. ft.10 Robins Ln, BERWYN, PA 19312
MLS# PACT2104058Listed by: BHHS FOX & ROACH-HAVERFORD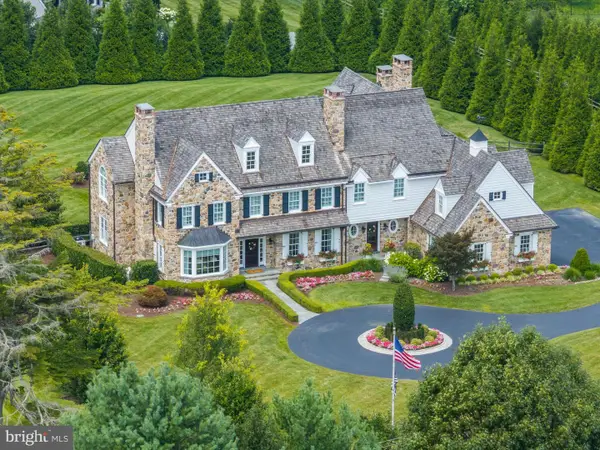 $4,500,000Pending5 beds 8 baths8,134 sq. ft.
$4,500,000Pending5 beds 8 baths8,134 sq. ft.2211 White Horse Rd, BERWYN, PA 19312
MLS# PACT2104304Listed by: COMPASS PENNSYLVANIA, LLC $524,900Active3 beds 2 baths1,209 sq. ft.
$524,900Active3 beds 2 baths1,209 sq. ft.67 Central Ave, BERWYN, PA 19312
MLS# PACT2104040Listed by: KELLER WILLIAMS ELITE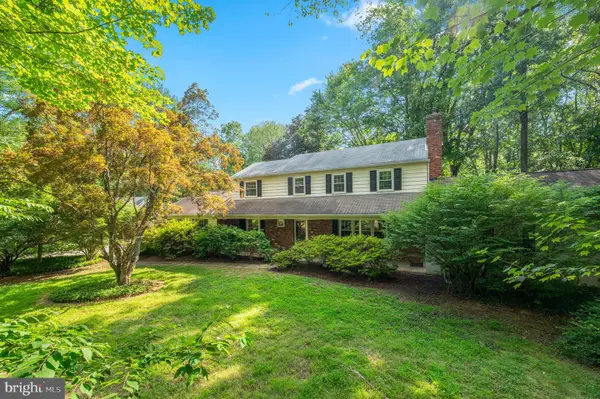 $1,050,000Active5 beds 4 baths3,094 sq. ft.
$1,050,000Active5 beds 4 baths3,094 sq. ft.1500 Sugartown Rd, PAOLI, PA 19301
MLS# PACT2104628Listed by: BHHS FOX & ROACH WAYNE-DEVON $725,000Pending3 beds 3 baths2,499 sq. ft.
$725,000Pending3 beds 3 baths2,499 sq. ft.56 Longview Cir #56, BERWYN, PA 19312
MLS# PACT2102234Listed by: BHHS FOX & ROACH WAYNE-DEVON $485,000Pending3 beds 3 baths2,093 sq. ft.
$485,000Pending3 beds 3 baths2,093 sq. ft.81 Oak Knoll Dr #81, BERWYN, PA 19312
MLS# PACT2104592Listed by: WEICHERT, REALTORS - CORNERSTONE

