446 Irish Rd, BERWYN, PA 19312
Local realty services provided by:Better Homes and Gardens Real Estate Valley Partners
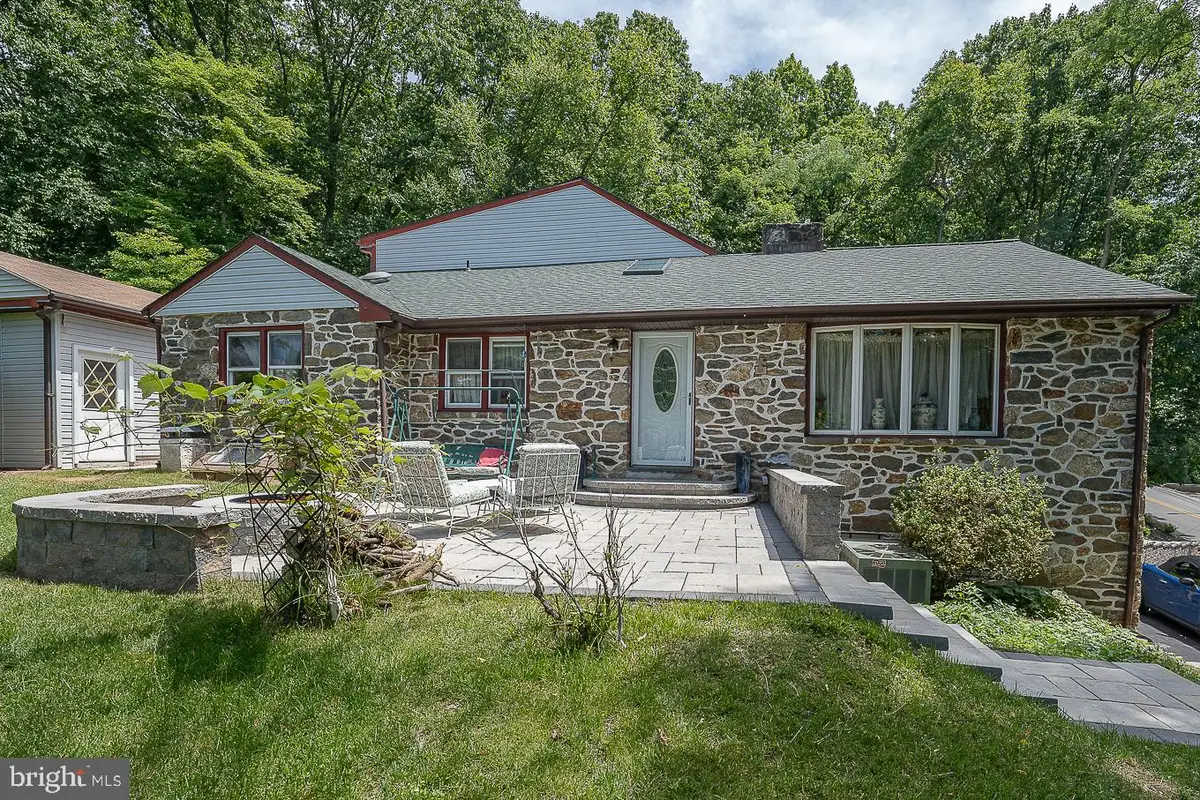

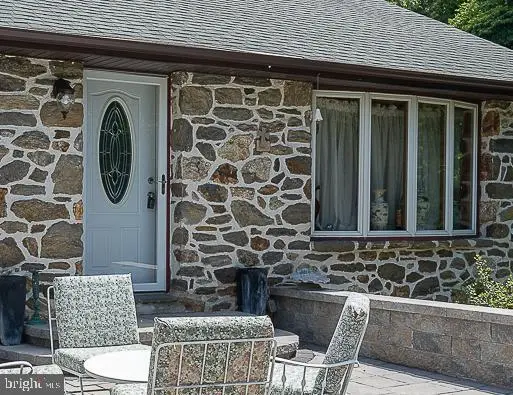
446 Irish Rd,BERWYN, PA 19312
$780,000
- 4 Beds
- 3 Baths
- 3,143 sq. ft.
- Single family
- Active
Listed by:thomas lowy
Office:keller williams realty devon-wayne
MLS#:PACT2097230
Source:BRIGHTMLS
Price summary
- Price:$780,000
- Price per sq. ft.:$248.17
About this home
446 Irish Road is a great combination of a modern home in a natural setting. Vistas of nature greet your from all sides. Nestled into the hillside this expanded stone ranch is a mix of modern and traditional all in one! Remodeled in the 90s with a gourmet kitchen featuring Corian countertops, a huge island with kitchen space sufficient for hosting large gatherings of friends and family. The kitchen area opens to a formal dining room and great room with vaulted ceiling, and stone fireplace. This home is a great mix of indoor spaciousness and outdoor access leading to multiple decks. You can enter or exit the house on any of the three levels via deck or lawn. Privacy – flow – and energy capture the spirit 446 Irish. This home is not your typical ranch – frankly not your typical home at all. It has many of the modern tweaks you desire and has built with good old building methods including hardwood floors throughout. You have two zone HVAC as well. There is a finished walk out basement with large mudroom, laundry area, office and plenty of storage space. The attached one car garage is accessed from the lower level as well. From 446 you can walk to Hillside Elementary School – and you are in the Tredyffrin-Easttown school district. This marvelous Berwyn home has location, location, location and style.
Contact an agent
Home facts
- Year built:1958
- Listing Id #:PACT2097230
- Added:66 day(s) ago
- Updated:August 15, 2025 at 01:53 PM
Rooms and interior
- Bedrooms:4
- Total bathrooms:3
- Full bathrooms:2
- Half bathrooms:1
- Living area:3,143 sq. ft.
Heating and cooling
- Cooling:Central A/C
- Heating:Electric, Hot Water, Natural Gas
Structure and exterior
- Roof:Shingle
- Year built:1958
- Building area:3,143 sq. ft.
- Lot area:0.67 Acres
Schools
- Elementary school:HILLSIDE
Utilities
- Water:Public
- Sewer:Public Sewer
Finances and disclosures
- Price:$780,000
- Price per sq. ft.:$248.17
- Tax amount:$10,328 (2024)
New listings near 446 Irish Rd
- New
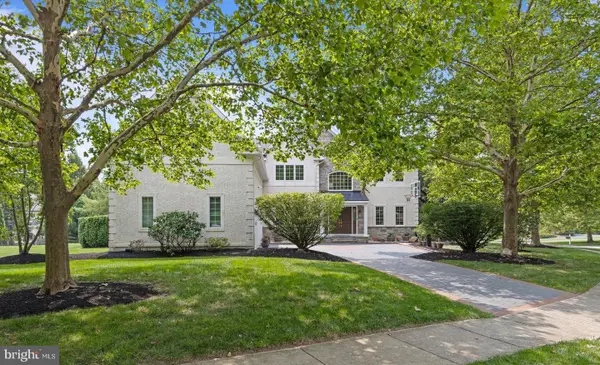 $1,499,000Active4 beds 5 baths6,081 sq. ft.
$1,499,000Active4 beds 5 baths6,081 sq. ft.508 Doral Cir, BERWYN, PA 19312
MLS# PACT2105952Listed by: BHHS FOX & ROACH WAYNE-DEVON 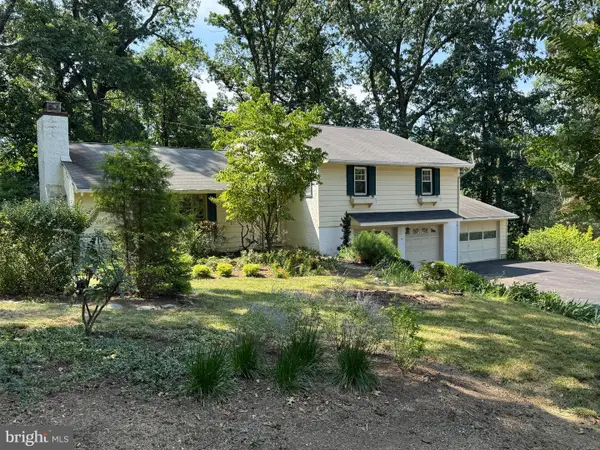 $715,000Pending3 beds 3 baths2,820 sq. ft.
$715,000Pending3 beds 3 baths2,820 sq. ft.325 Greene Rd, BERWYN, PA 19312
MLS# PACT2105254Listed by: BHHS FOX & ROACH WAYNE-DEVON- Open Fri, 2 to 4pm
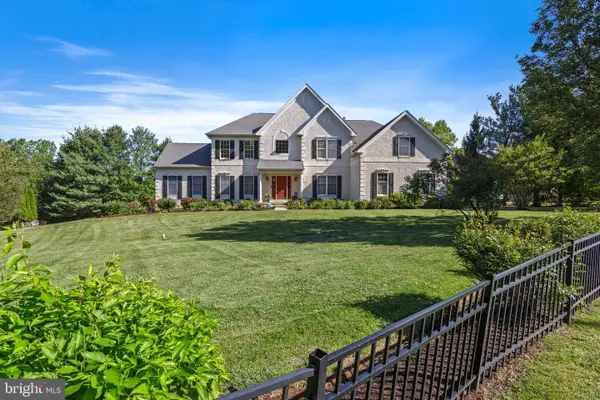 $1,450,000Active5 beds 5 baths5,909 sq. ft.
$1,450,000Active5 beds 5 baths5,909 sq. ft.2063 White Horse Rd, BERWYN, PA 19312
MLS# PACT2098316Listed by: BHHS FOX & ROACH-ROSEMONT 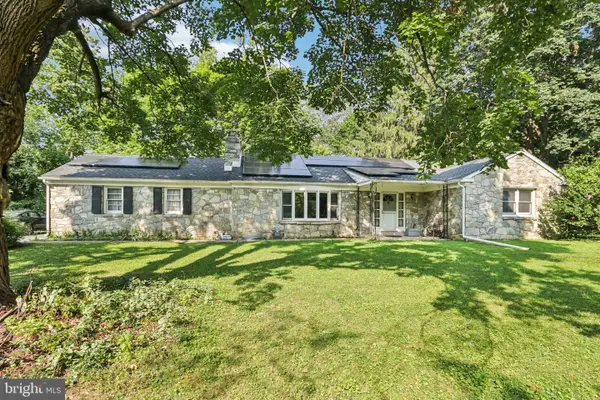 $699,000Pending3 beds 2 baths1,607 sq. ft.
$699,000Pending3 beds 2 baths1,607 sq. ft.809 Contention Ln, BERWYN, PA 19312
MLS# PACT2104894Listed by: REDFIN CORPORATION $1,295,000Pending4 beds 3 baths3,916 sq. ft.
$1,295,000Pending4 beds 3 baths3,916 sq. ft.10 Robins Ln, BERWYN, PA 19312
MLS# PACT2104058Listed by: BHHS FOX & ROACH-HAVERFORD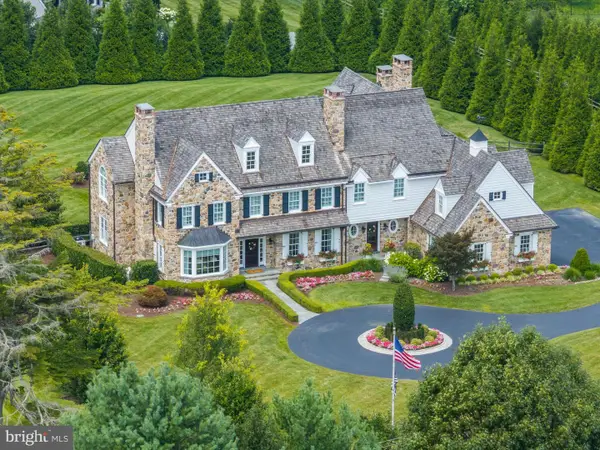 $4,500,000Pending5 beds 8 baths8,134 sq. ft.
$4,500,000Pending5 beds 8 baths8,134 sq. ft.2211 White Horse Rd, BERWYN, PA 19312
MLS# PACT2104304Listed by: COMPASS PENNSYLVANIA, LLC $524,900Active3 beds 2 baths1,209 sq. ft.
$524,900Active3 beds 2 baths1,209 sq. ft.67 Central Ave, BERWYN, PA 19312
MLS# PACT2104040Listed by: KELLER WILLIAMS ELITE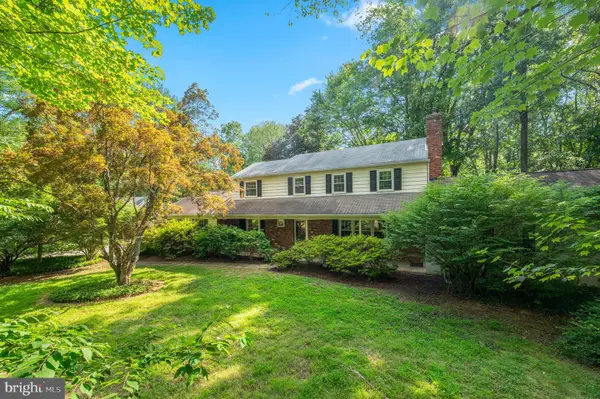 $1,050,000Active5 beds 4 baths3,094 sq. ft.
$1,050,000Active5 beds 4 baths3,094 sq. ft.1500 Sugartown Rd, PAOLI, PA 19301
MLS# PACT2104628Listed by: BHHS FOX & ROACH WAYNE-DEVON $725,000Pending3 beds 3 baths2,499 sq. ft.
$725,000Pending3 beds 3 baths2,499 sq. ft.56 Longview Cir #56, BERWYN, PA 19312
MLS# PACT2102234Listed by: BHHS FOX & ROACH WAYNE-DEVON $485,000Pending3 beds 3 baths2,093 sq. ft.
$485,000Pending3 beds 3 baths2,093 sq. ft.81 Oak Knoll Dr #81, BERWYN, PA 19312
MLS# PACT2104592Listed by: WEICHERT, REALTORS - CORNERSTONE

