60 Oak Knoll Dr #60, BERWYN, PA 19312
Local realty services provided by:Better Homes and Gardens Real Estate Community Realty
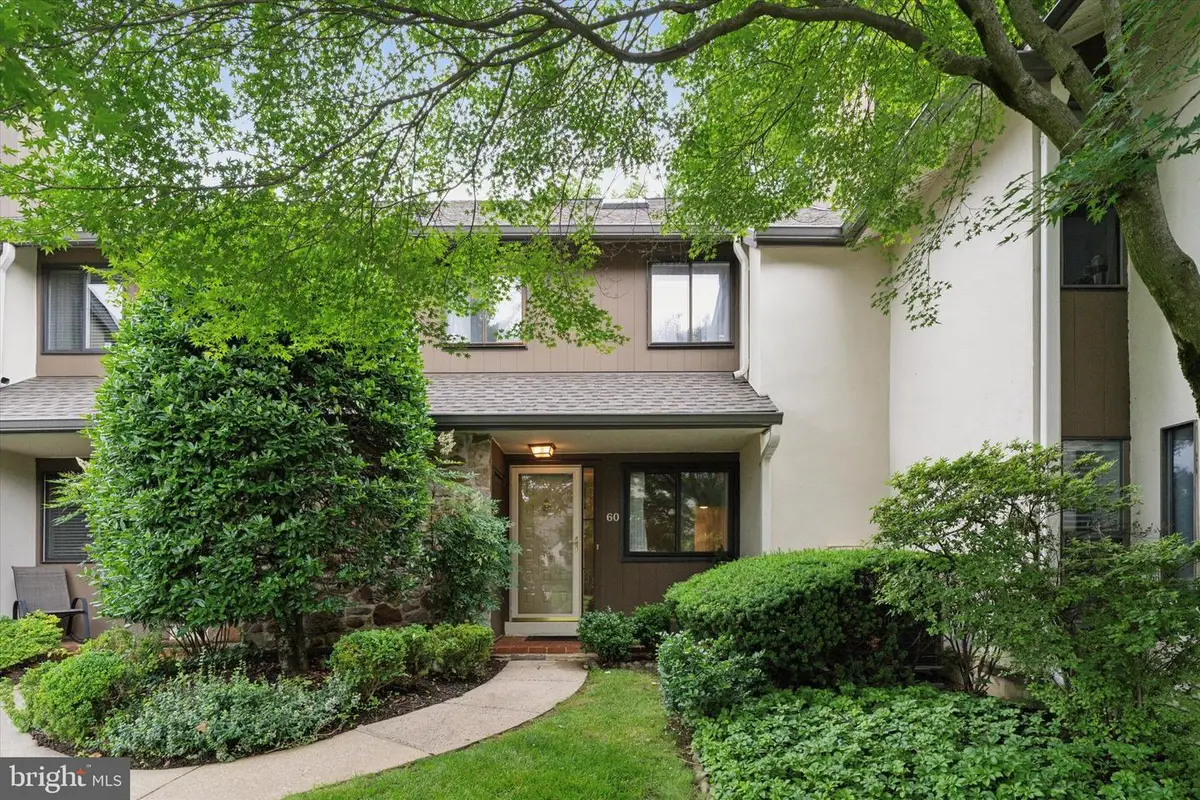
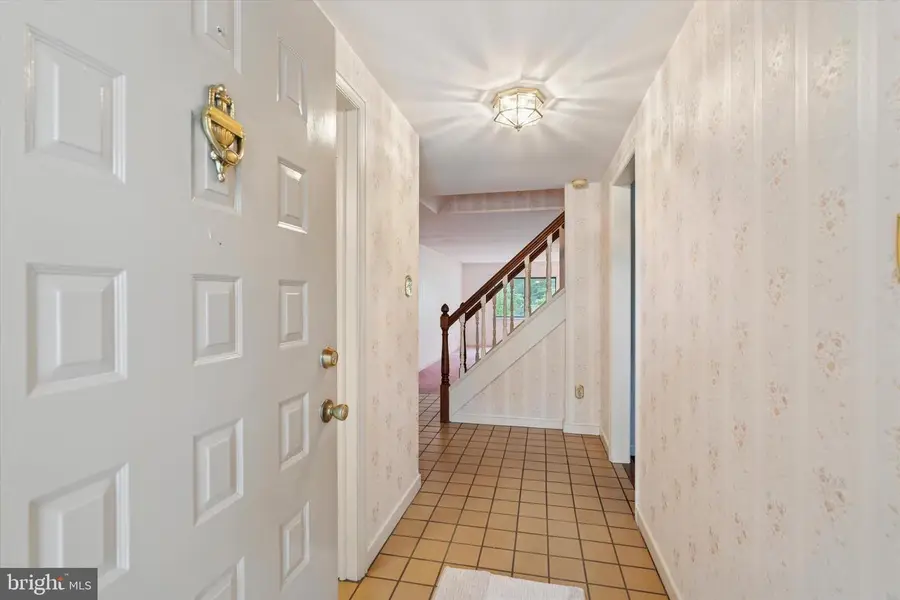
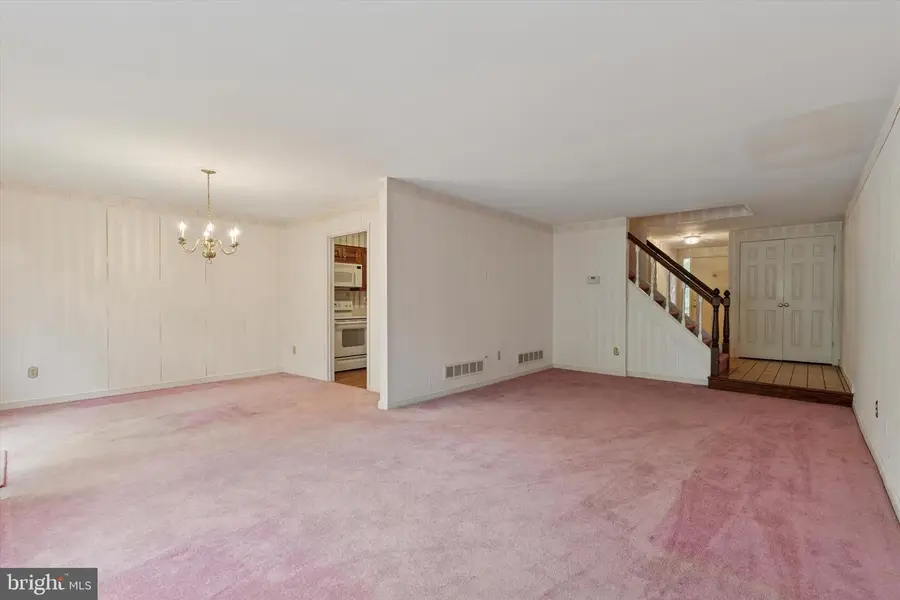
60 Oak Knoll Dr #60,BERWYN, PA 19312
$429,999
- 4 Beds
- 3 Baths
- 2,054 sq. ft.
- Townhouse
- Pending
Listed by:laurie m murphy
Office:compass pennsylvania, llc.
MLS#:PACT2101906
Source:BRIGHTMLS
Price summary
- Price:$429,999
- Price per sq. ft.:$209.35
- Monthly HOA dues:$534
About this home
Welcome to this charming and spacious townhouse nestled in the exclusive Oak Knoll community. This delightful home offers a flexible layout, perfect for a variety of lifestyles and is a rare, affordable option to land in the highly rated Tredyffin-Easttown Schools. As you enter, you'll be greeted by a foyer featuring a half bath and a generous closet. An inviting office or playroom with a fireplace, built-in bookcases, and extra storage lies adjacent, providing the perfect space for work or relaxation. The expansive living area seamlessly flows into the dining room, offering versatile configurations to suit your needs. The nearby eat-in kitchen boasts classic walnut cabinetry, Corian counters, pantry, and Tiffany-style lighting, along with newer appliances. Step outside to find a tranquil gated brick patio, complete with garden beds and leading to a common area oasis with flowering cherry tree. Upstairs, discover a spacious primary suite featuring a walk-in closet and a large bathroom. This floor also includes the convenience of an in-unit washer and dryer, hall bath, and two additional bedrooms. The third floor presents a versatile 4th bedroom or expansive flex room, perfect for an art studio, playroom, etc. Travel is a breeze with the Daylesford train station just steps away and access to Philadelphia, NYC, and DC. Enjoy the nearby YMCA and downtown Paoli, central air, garage parking, and the welcoming Oak Knoll Community. This affordable retreat is waiting for you to make it your own!
Contact an agent
Home facts
- Year built:1980
- Listing Id #:PACT2101906
- Added:57 day(s) ago
- Updated:August 15, 2025 at 07:30 AM
Rooms and interior
- Bedrooms:4
- Total bathrooms:3
- Full bathrooms:2
- Half bathrooms:1
- Living area:2,054 sq. ft.
Heating and cooling
- Cooling:Central A/C
- Heating:Electric, Heat Pump(s)
Structure and exterior
- Year built:1980
- Building area:2,054 sq. ft.
Utilities
- Water:Public
- Sewer:Public Sewer
Finances and disclosures
- Price:$429,999
- Price per sq. ft.:$209.35
- Tax amount:$6,098 (2024)
New listings near 60 Oak Knoll Dr #60
- New
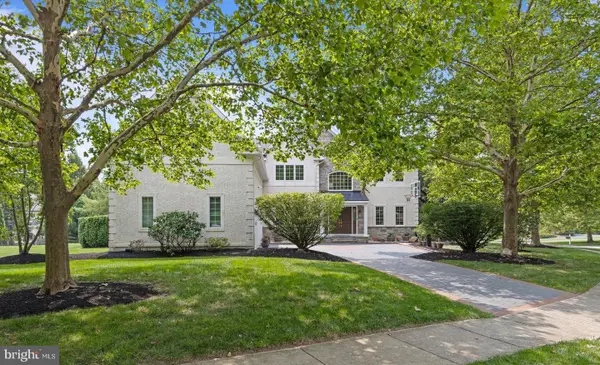 $1,499,000Active4 beds 5 baths6,081 sq. ft.
$1,499,000Active4 beds 5 baths6,081 sq. ft.508 Doral Cir, BERWYN, PA 19312
MLS# PACT2105952Listed by: BHHS FOX & ROACH WAYNE-DEVON 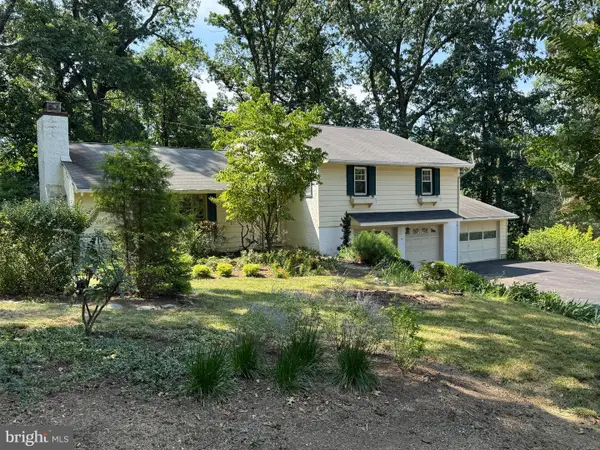 $715,000Pending3 beds 3 baths2,820 sq. ft.
$715,000Pending3 beds 3 baths2,820 sq. ft.325 Greene Rd, BERWYN, PA 19312
MLS# PACT2105254Listed by: BHHS FOX & ROACH WAYNE-DEVON- Open Fri, 2 to 4pm
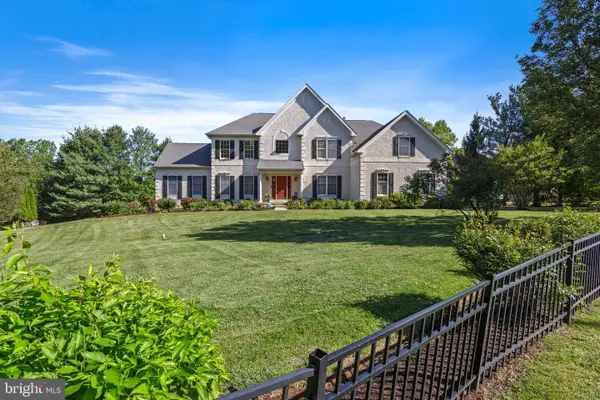 $1,450,000Active5 beds 5 baths5,909 sq. ft.
$1,450,000Active5 beds 5 baths5,909 sq. ft.2063 White Horse Rd, BERWYN, PA 19312
MLS# PACT2098316Listed by: BHHS FOX & ROACH-ROSEMONT 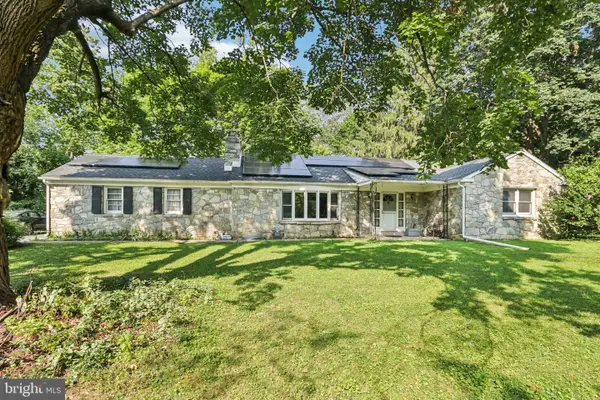 $699,000Pending3 beds 2 baths1,607 sq. ft.
$699,000Pending3 beds 2 baths1,607 sq. ft.809 Contention Ln, BERWYN, PA 19312
MLS# PACT2104894Listed by: REDFIN CORPORATION $1,295,000Pending4 beds 3 baths3,916 sq. ft.
$1,295,000Pending4 beds 3 baths3,916 sq. ft.10 Robins Ln, BERWYN, PA 19312
MLS# PACT2104058Listed by: BHHS FOX & ROACH-HAVERFORD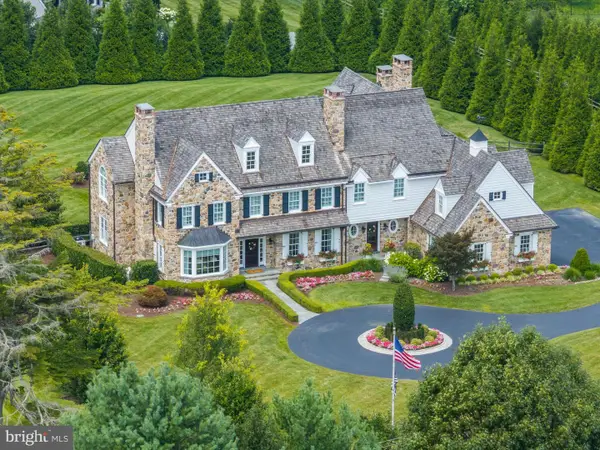 $4,500,000Pending5 beds 8 baths8,134 sq. ft.
$4,500,000Pending5 beds 8 baths8,134 sq. ft.2211 White Horse Rd, BERWYN, PA 19312
MLS# PACT2104304Listed by: COMPASS PENNSYLVANIA, LLC $524,900Active3 beds 2 baths1,209 sq. ft.
$524,900Active3 beds 2 baths1,209 sq. ft.67 Central Ave, BERWYN, PA 19312
MLS# PACT2104040Listed by: KELLER WILLIAMS ELITE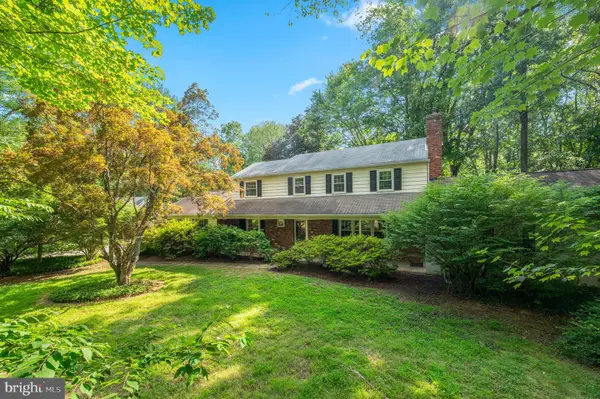 $1,050,000Active5 beds 4 baths3,094 sq. ft.
$1,050,000Active5 beds 4 baths3,094 sq. ft.1500 Sugartown Rd, PAOLI, PA 19301
MLS# PACT2104628Listed by: BHHS FOX & ROACH WAYNE-DEVON $725,000Pending3 beds 3 baths2,499 sq. ft.
$725,000Pending3 beds 3 baths2,499 sq. ft.56 Longview Cir #56, BERWYN, PA 19312
MLS# PACT2102234Listed by: BHHS FOX & ROACH WAYNE-DEVON $485,000Pending3 beds 3 baths2,093 sq. ft.
$485,000Pending3 beds 3 baths2,093 sq. ft.81 Oak Knoll Dr #81, BERWYN, PA 19312
MLS# PACT2104592Listed by: WEICHERT, REALTORS - CORNERSTONE

