77 Oak Knoll Dr, BERWYN, PA 19312
Local realty services provided by:Better Homes and Gardens Real Estate Community Realty
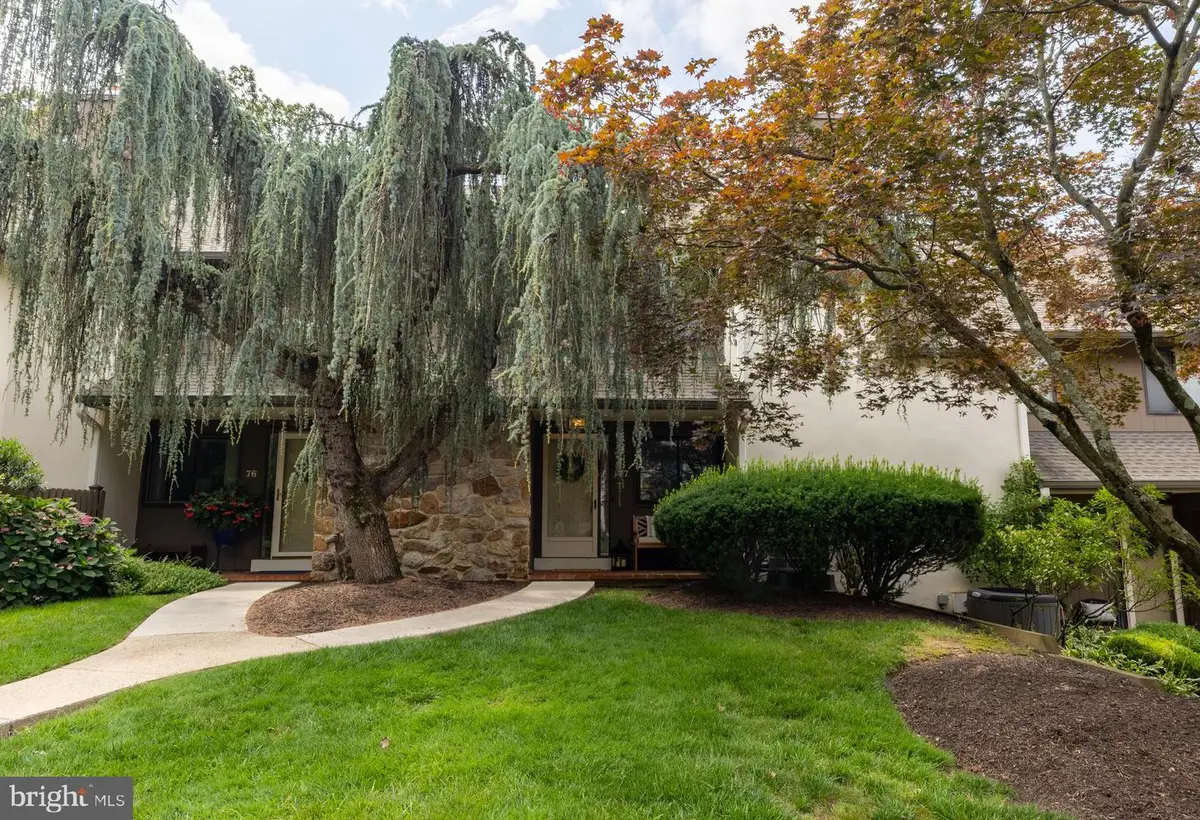


77 Oak Knoll Dr,BERWYN, PA 19312
$474,900
- 3 Beds
- 3 Baths
- 2,054 sq. ft.
- Townhouse
- Pending
Listed by:susan bingman-irvine
Office:bhhs fox & roach wayne-devon
MLS#:PACT2104008
Source:BRIGHTMLS
Price summary
- Price:$474,900
- Price per sq. ft.:$231.21
About this home
Welcome Home to this rare Gem located in sought after Oak Knoll in Tred/Easttown School District!
This newly renovated, 3 Bedroom 2.5 Bathroom Townhome is truly remarkable and offers an exquisite open floor plan perfect for entertaining! As you enter into the foyer there is a bright, expansive Living room with hardwood floors that is open to the dining area overlooking a beautiful open landscaped yard. There is an oversized magnificent private patio perfect for dining el fresco! The gorgeous updated kitchen boasts granite countertops, all new appliances, and beautiful cherry cabinets. Off of the kitchen is an additional family room / Den with a charming fireplace. A new powder room and large closet complete this floor.
The second floor offers a wonderful large master suite with an oversized walk in closet and an exquisite new master bathroom with large walk in shower. and brand new vanity. The second spacious bedroom with ample closets could also be used as an additional master suite! There is an additional new full bathroom and laundry area for added convenience. The third floor has a wonderful bright loft/bedroom with a skylight as well as large closets with plenty of room for storage. New HVAC and all New Windows (2022) Bathrooms and Kitchen remolded in 2024, New Hot Water Heater (2024) New Washer and Dryer (2022)and new roof in 2021!!
Don't miss this extraordinary townhome located within walking distance to the train, restaurants, and shopping and located in the beautiful Main Line !!!
Contact an agent
Home facts
- Year built:1980
- Listing Id #:PACT2104008
- Added:28 day(s) ago
- Updated:August 15, 2025 at 07:30 AM
Rooms and interior
- Bedrooms:3
- Total bathrooms:3
- Full bathrooms:2
- Half bathrooms:1
- Living area:2,054 sq. ft.
Heating and cooling
- Cooling:Central A/C
- Heating:Electric, Heat Pump(s)
Structure and exterior
- Year built:1980
- Building area:2,054 sq. ft.
Schools
- High school:CONESTOGA
- Middle school:T E MIDDLE
Utilities
- Water:Public
- Sewer:Public Sewer
Finances and disclosures
- Price:$474,900
- Price per sq. ft.:$231.21
- Tax amount:$6,098 (2024)
New listings near 77 Oak Knoll Dr
- New
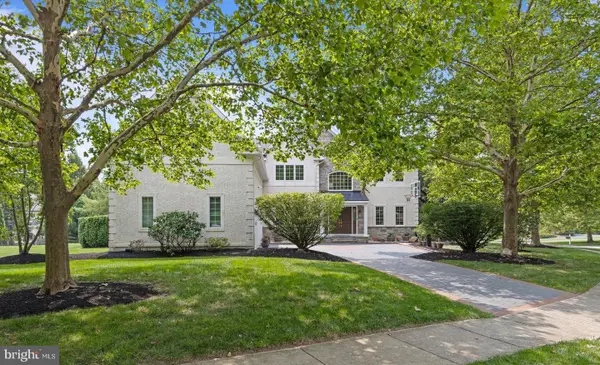 $1,499,000Active4 beds 5 baths6,081 sq. ft.
$1,499,000Active4 beds 5 baths6,081 sq. ft.508 Doral Cir, BERWYN, PA 19312
MLS# PACT2105952Listed by: BHHS FOX & ROACH WAYNE-DEVON 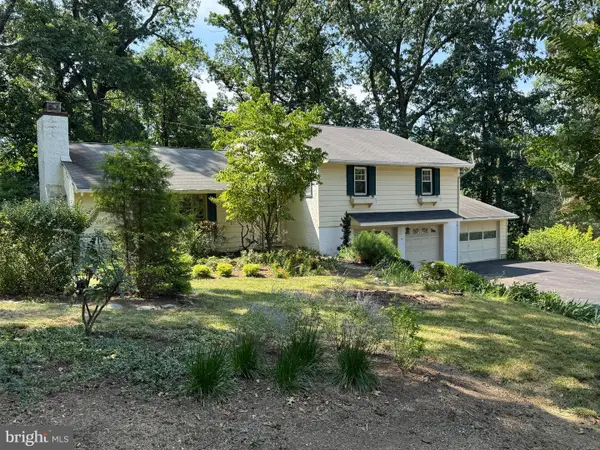 $715,000Pending3 beds 3 baths2,820 sq. ft.
$715,000Pending3 beds 3 baths2,820 sq. ft.325 Greene Rd, BERWYN, PA 19312
MLS# PACT2105254Listed by: BHHS FOX & ROACH WAYNE-DEVON- Open Fri, 2 to 4pm
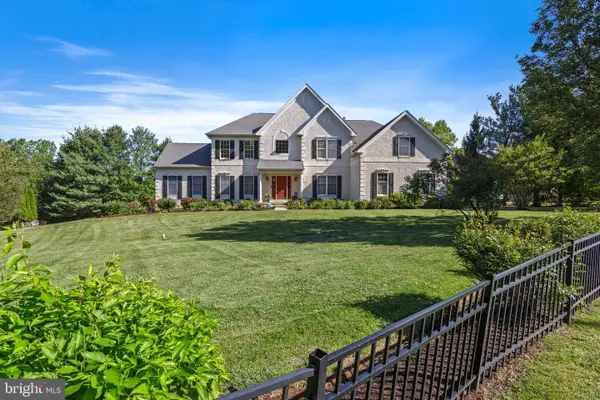 $1,450,000Active5 beds 5 baths5,909 sq. ft.
$1,450,000Active5 beds 5 baths5,909 sq. ft.2063 White Horse Rd, BERWYN, PA 19312
MLS# PACT2098316Listed by: BHHS FOX & ROACH-ROSEMONT 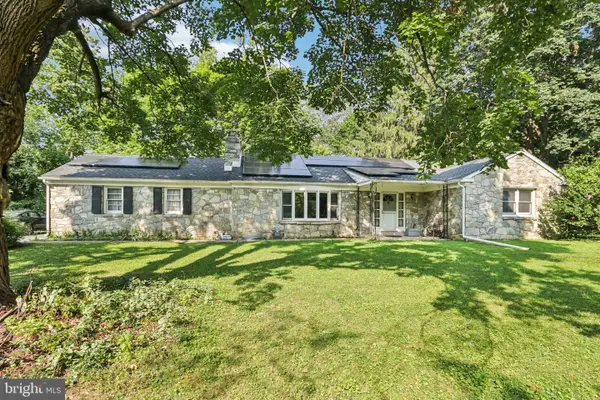 $699,000Pending3 beds 2 baths1,607 sq. ft.
$699,000Pending3 beds 2 baths1,607 sq. ft.809 Contention Ln, BERWYN, PA 19312
MLS# PACT2104894Listed by: REDFIN CORPORATION $1,295,000Pending4 beds 3 baths3,916 sq. ft.
$1,295,000Pending4 beds 3 baths3,916 sq. ft.10 Robins Ln, BERWYN, PA 19312
MLS# PACT2104058Listed by: BHHS FOX & ROACH-HAVERFORD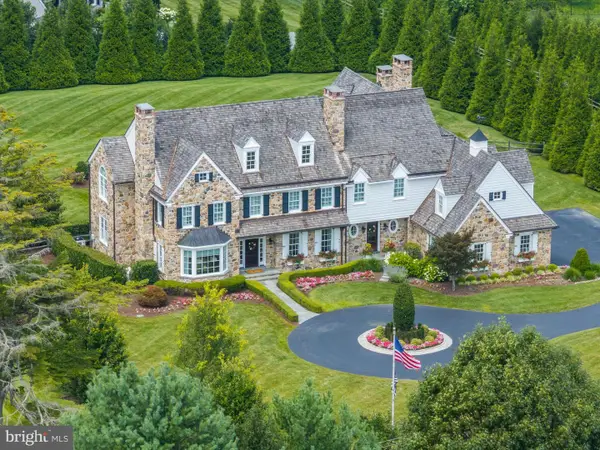 $4,500,000Pending5 beds 8 baths8,134 sq. ft.
$4,500,000Pending5 beds 8 baths8,134 sq. ft.2211 White Horse Rd, BERWYN, PA 19312
MLS# PACT2104304Listed by: COMPASS PENNSYLVANIA, LLC $524,900Active3 beds 2 baths1,209 sq. ft.
$524,900Active3 beds 2 baths1,209 sq. ft.67 Central Ave, BERWYN, PA 19312
MLS# PACT2104040Listed by: KELLER WILLIAMS ELITE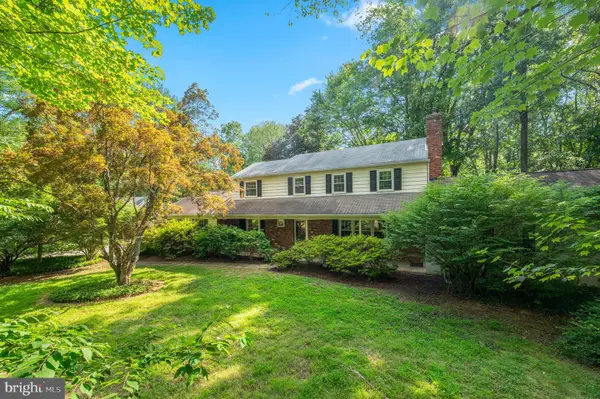 $1,050,000Active5 beds 4 baths3,094 sq. ft.
$1,050,000Active5 beds 4 baths3,094 sq. ft.1500 Sugartown Rd, PAOLI, PA 19301
MLS# PACT2104628Listed by: BHHS FOX & ROACH WAYNE-DEVON $725,000Pending3 beds 3 baths2,499 sq. ft.
$725,000Pending3 beds 3 baths2,499 sq. ft.56 Longview Cir #56, BERWYN, PA 19312
MLS# PACT2102234Listed by: BHHS FOX & ROACH WAYNE-DEVON $485,000Pending3 beds 3 baths2,093 sq. ft.
$485,000Pending3 beds 3 baths2,093 sq. ft.81 Oak Knoll Dr #81, BERWYN, PA 19312
MLS# PACT2104592Listed by: WEICHERT, REALTORS - CORNERSTONE

