916 Prescott Rd, BERWYN, PA 19312
Local realty services provided by:Better Homes and Gardens Real Estate Maturo
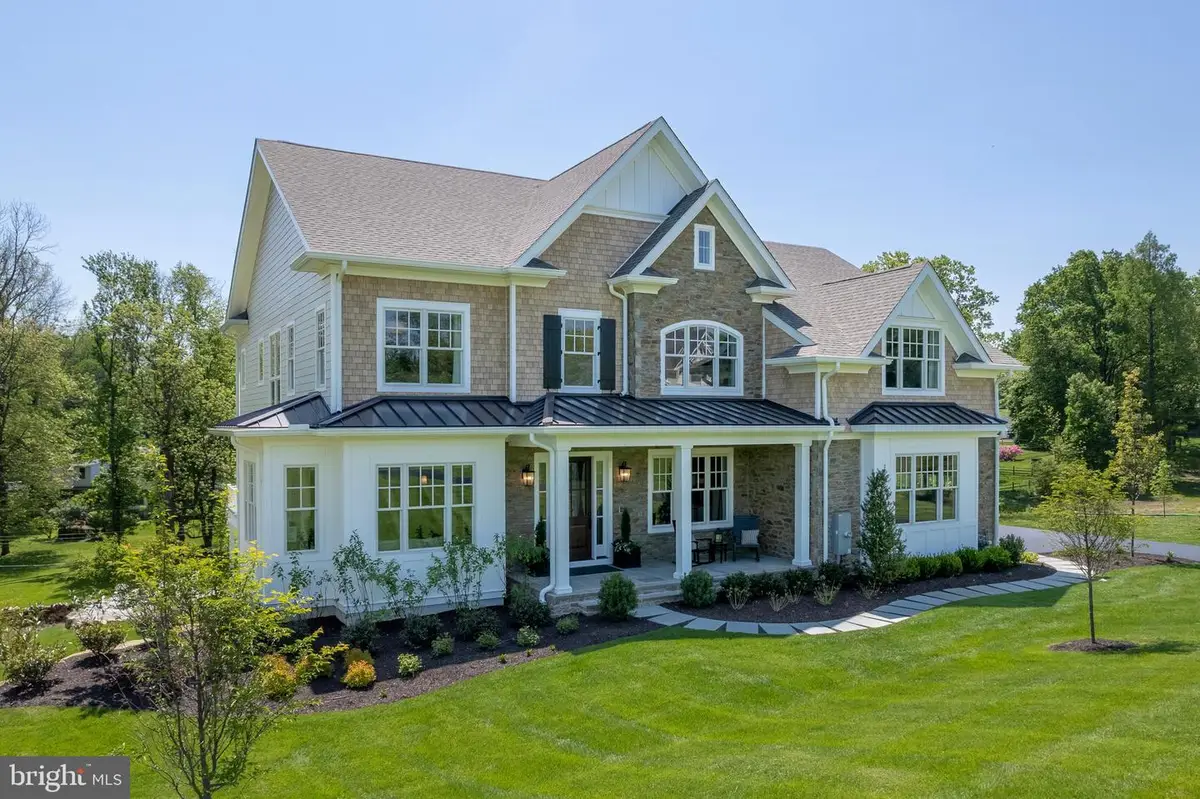

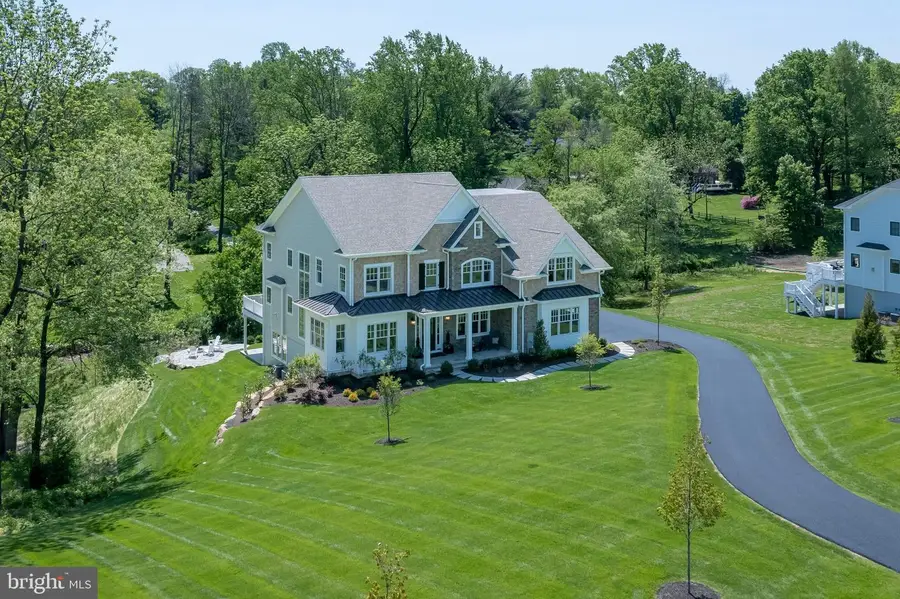
Listed by:christopher n. perez
Office:bhhs fox & roach wayne-devon
MLS#:PACT2075234
Source:BRIGHTMLS
Price summary
- Price:$3,497,500
- Price per sq. ft.:$504.76
- Monthly HOA dues:$50
About this home
Unique opportunity to own the Chandler model built by Bentley Homes in the SOLD-OUT Tiburon community! Meticulously designed, decorated, and maintained for true turnkey living, the Chandler's timeless exterior and architectural detail is situated in a 12-home community all with 1+ acre lots. This 6,929 sq. ft. home consists of 5 bedrooms, fully finished daylight & walkout lower-level w/full bath, bar, and entertainment area. You will fall in love with all the special curated finishes ranging from the butler's pantry to the gourmet kitchen w/an additional catering kitchen off the expanded mudroom, sunroom, screened in porch w/gas fireplace, and an expansive owner's suite with a luxurious spa bath. This is still being used as the model home and is the current sales center for all our current and future projects. (Home is being sold unfurnished but can be purchased separately.) Bentley Homes' unparalleled reputation is built on a solid foundation of quality and elegant home building for 50 years. All in the perfect place for you to call home in Chester, Delaware, Montgomery Counties, and on the Philadelphia's Mainline. Model hours are 12pm-5pm (7 days a week)
Contact an agent
Home facts
- Year built:2022
- Listing Id #:PACT2075234
- Added:320 day(s) ago
- Updated:August 16, 2025 at 07:27 AM
Rooms and interior
- Bedrooms:5
- Total bathrooms:6
- Full bathrooms:4
- Half bathrooms:2
- Living area:6,929 sq. ft.
Heating and cooling
- Cooling:Central A/C, Programmable Thermostat
- Heating:Central, Forced Air, Natural Gas, Programmable Thermostat, Zoned
Structure and exterior
- Roof:Hip, Metal, Pitched, Shingle
- Year built:2022
- Building area:6,929 sq. ft.
- Lot area:1 Acres
Schools
- High school:CONESTOGA
- Middle school:T E MIDDLE
- Elementary school:BEAUMONT
Utilities
- Water:Public
- Sewer:Public Sewer
Finances and disclosures
- Price:$3,497,500
- Price per sq. ft.:$504.76
- Tax amount:$32,331 (2022)
New listings near 916 Prescott Rd
- Open Sun, 2 to 4pmNew
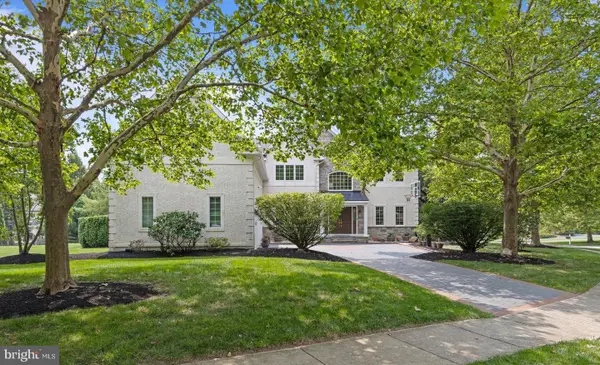 $1,499,000Active4 beds 5 baths6,081 sq. ft.
$1,499,000Active4 beds 5 baths6,081 sq. ft.508 Doral Cir, BERWYN, PA 19312
MLS# PACT2105952Listed by: BHHS FOX & ROACH WAYNE-DEVON 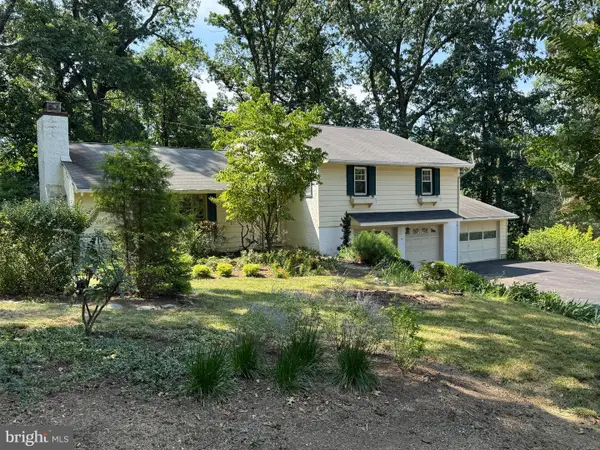 $715,000Pending3 beds 3 baths2,820 sq. ft.
$715,000Pending3 beds 3 baths2,820 sq. ft.325 Greene Rd, BERWYN, PA 19312
MLS# PACT2105254Listed by: BHHS FOX & ROACH WAYNE-DEVON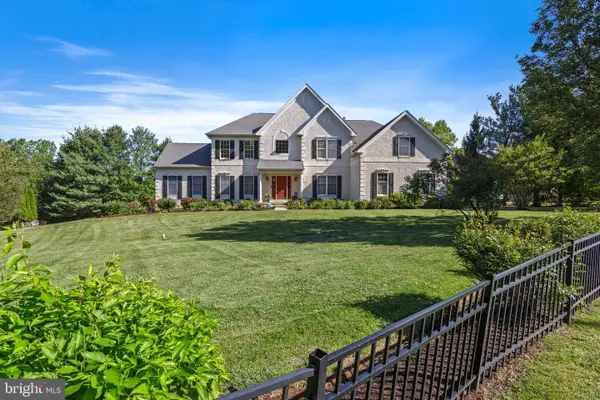 $1,450,000Active5 beds 5 baths5,909 sq. ft.
$1,450,000Active5 beds 5 baths5,909 sq. ft.2063 White Horse Rd, BERWYN, PA 19312
MLS# PACT2098316Listed by: BHHS FOX & ROACH-ROSEMONT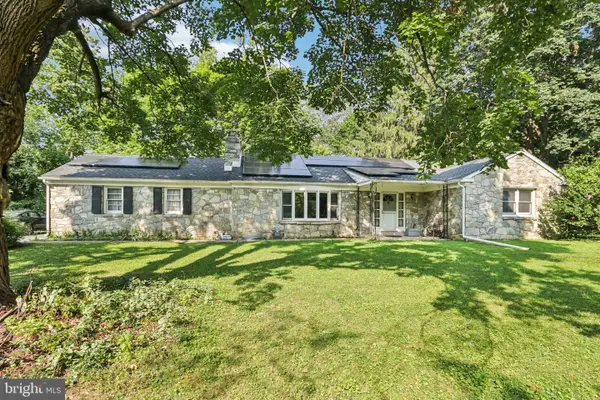 $699,000Pending3 beds 2 baths1,607 sq. ft.
$699,000Pending3 beds 2 baths1,607 sq. ft.809 Contention Ln, BERWYN, PA 19312
MLS# PACT2104894Listed by: REDFIN CORPORATION $1,295,000Pending4 beds 3 baths3,916 sq. ft.
$1,295,000Pending4 beds 3 baths3,916 sq. ft.10 Robins Ln, BERWYN, PA 19312
MLS# PACT2104058Listed by: BHHS FOX & ROACH-HAVERFORD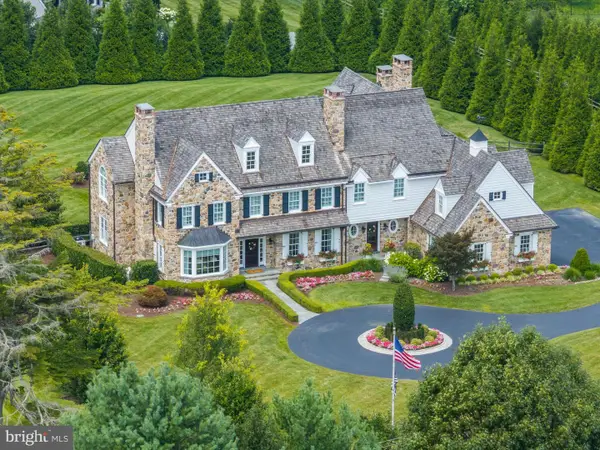 $4,500,000Pending5 beds 8 baths8,134 sq. ft.
$4,500,000Pending5 beds 8 baths8,134 sq. ft.2211 White Horse Rd, BERWYN, PA 19312
MLS# PACT2104304Listed by: COMPASS PENNSYLVANIA, LLC $524,900Active3 beds 2 baths1,209 sq. ft.
$524,900Active3 beds 2 baths1,209 sq. ft.67 Central Ave, BERWYN, PA 19312
MLS# PACT2104040Listed by: KELLER WILLIAMS ELITE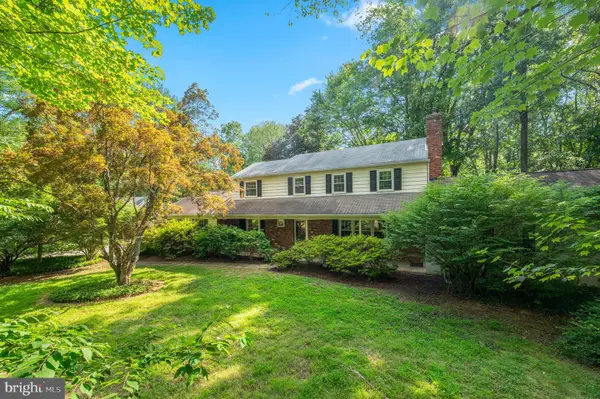 $1,050,000Active5 beds 4 baths3,094 sq. ft.
$1,050,000Active5 beds 4 baths3,094 sq. ft.1500 Sugartown Rd, PAOLI, PA 19301
MLS# PACT2104628Listed by: BHHS FOX & ROACH WAYNE-DEVON $725,000Pending3 beds 3 baths2,499 sq. ft.
$725,000Pending3 beds 3 baths2,499 sq. ft.56 Longview Cir #56, BERWYN, PA 19312
MLS# PACT2102234Listed by: BHHS FOX & ROACH WAYNE-DEVON $485,000Pending3 beds 3 baths2,093 sq. ft.
$485,000Pending3 beds 3 baths2,093 sq. ft.81 Oak Knoll Dr #81, BERWYN, PA 19312
MLS# PACT2104592Listed by: WEICHERT, REALTORS - CORNERSTONE

