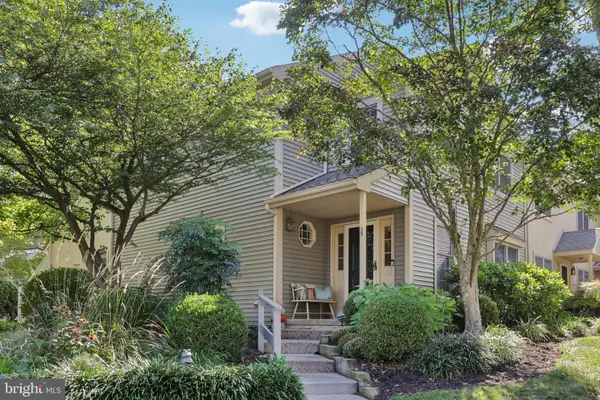918 Ethan Allen Rd, Berwyn, PA 19312
Local realty services provided by:Better Homes and Gardens Real Estate GSA Realty
918 Ethan Allen Rd,Berwyn, PA 19312
$2,599,000
- 5 Beds
- 6 Baths
- 5,468 sq. ft.
- Single family
- Pending
Listed by:reid j rosenthal
Office:bhhs fox & roach the harper at rittenhouse square
MLS#:PACT2099008
Source:BRIGHTMLS
Price summary
- Price:$2,599,000
- Price per sq. ft.:$475.31
About this home
An exceptional opportunity awaits in one of the Main Line’s most coveted neighborhoods. 918 Ethan Allen, built by Zatos Investments, is a striking new construction residence offering a perfect fusion of architectural elegance and innovative design. Located in the heart of Berwyn and within the nationally ranked Tredyffrin-Easttown School District, this thoughtfully designed home delivers over 5,400 square feet of refined living space, including 5 bedrooms, 5 full baths, 1 half bath, and a 3-car garage with additional storage potential.
From the moment you arrive, you’ll be drawn in by the home’s understated sophistication and attention to detail. The main level welcomes you with a spacious, light-filled open layout that flows effortlessly from a sun-drenched living area to a gourmet kitchen equipped with custom white oak cabinetry, quartz countertops, and a professional-grade Wolf appliance suite. A butler’s pantry enhances functionality, while the oversized island and expansive dining space create the perfect backdrop for everyday living and elevated entertaining. Natural light pours in through black-stained Pella Lifestyle windows, highlighting the white oak flooring and showcasing the home’s seamless connection between indoor and outdoor spaces.
The living room, complete with soaring ceilings and a statement fireplace, opens to a covered deck featuring a pergola and outdoor fireplace, a tranquil retreat designed for year-round enjoyment. Upstairs, the private primary suite offers a serene escape with its custom walk-in closet, spa-inspired bathroom with steam shower and soaking tub, and a terrace overlooking the front lawn. Four additional bedrooms, each with ample storage and en-suite access, along with a loft area and a dedicated laundry room, complete the upper level.
The fully finished, walk-out lower level adds incredible versatility, perfect for a home gym, media room, office, or extended living space. This home also includes zoning approval for a future pool, providing the potential to create a true outdoor sanctuary.
In addition to being in the highly regarded T/E School District, the home is also just minutes from some of the Main Line’s most prestigious private schools, including The Episcopal Academy, The Haverford School, Agnes Irwin, and Malvern Prep, offering exceptional options for private education within a short drive.
Built for long-term peace of mind, the home comes with a 4-zone HVAC system, 20-year roof warranty, and 1-year builder warranty. Set on a quiet residential street in Berwyn, this location combines suburban tranquility with everyday convenience. You’re minutes from top-rated restaurants like NECTAR, Autograph Brasserie, and White Dog Café, along with access to boutique shopping, fitness studios, major roadways, regional rail, and the King of Prussia Town Center.
918 Ethan Allen represents a rare chance to own a brand-new luxury home in one of the most desirable communities on the Main Line. It’s more than a home, it’s a lifestyle upgrade. Schedule your private tour today.
Contact an agent
Home facts
- Year built:2024
- Listing ID #:PACT2099008
- Added:680 day(s) ago
- Updated:September 29, 2025 at 07:35 AM
Rooms and interior
- Bedrooms:5
- Total bathrooms:6
- Full bathrooms:5
- Half bathrooms:1
- Living area:5,468 sq. ft.
Heating and cooling
- Cooling:Central A/C
- Heating:Forced Air, Natural Gas
Structure and exterior
- Roof:Shingle
- Year built:2024
- Building area:5,468 sq. ft.
- Lot area:1.2 Acres
Schools
- High school:CONESTOGA
- Middle school:TREDYFFRIN-EASTTOWN
- Elementary school:BEAUMONT
Utilities
- Water:Public
- Sewer:Public Sewer
Finances and disclosures
- Price:$2,599,000
- Price per sq. ft.:$475.31
- Tax amount:$3,419 (2024)
New listings near 918 Ethan Allen Rd
- New
 $2,974,900Active5 beds 6 baths5,971 sq. ft.
$2,974,900Active5 beds 6 baths5,971 sq. ft.1441 Berwyn Paoli Rd, PAOLI, PA 19301
MLS# PACT2110318Listed by: KELLER WILLIAMS REAL ESTATE -EXTON - New
 $2,795,000Active5 beds 6 baths6,100 sq. ft.
$2,795,000Active5 beds 6 baths6,100 sq. ft.477 Black Swan Ln, BERWYN, PA 19312
MLS# PACT2110182Listed by: COMPASS PENNSYLVANIA, LLC - New
 $725,000Active4 beds 4 baths2,102 sq. ft.
$725,000Active4 beds 4 baths2,102 sq. ft.459 Chandlee Dr, BERWYN, PA 19312
MLS# PACT2109632Listed by: RE/MAX CLASSIC - New
 $1,295,000Active4 beds 3 baths3,021 sq. ft.
$1,295,000Active4 beds 3 baths3,021 sq. ft.1064 Beaumont Rd, BERWYN, PA 19312
MLS# PACT2110130Listed by: NEXTHOME SIGNATURE - New
 $799,900Active3 beds 3 baths3,080 sq. ft.
$799,900Active3 beds 3 baths3,080 sq. ft.33 Wingstone Lane, DEVON, PA 19333
MLS# PACT2107444Listed by: BHHS FOX & ROACH WAYNE-DEVON - New
 $485,000Active3 beds 3 baths2,054 sq. ft.
$485,000Active3 beds 3 baths2,054 sq. ft.71 Oak Knoll Dr #71, BERWYN, PA 19312
MLS# PACT2107780Listed by: COMPASS PENNSYLVANIA, LLC - New
 $1,295,000Active4 beds 4 baths3,234 sq. ft.
$1,295,000Active4 beds 4 baths3,234 sq. ft.1042 Tenby Rd, BERWYN, PA 19312
MLS# PACT2109886Listed by: CRESCENT REAL ESTATE - New
 $545,000Active3 beds 2 baths1,737 sq. ft.
$545,000Active3 beds 2 baths1,737 sq. ft.52 Aiken Ave, BERWYN, PA 19312
MLS# PACT2109848Listed by: COMPASS PENNSYLVANIA, LLC - Coming Soon
 $2,795,000Coming Soon5 beds 5 baths
$2,795,000Coming Soon5 beds 5 baths709 Newtown Rd, BERWYN, PA 19312
MLS# PACT2109488Listed by: KURFISS SOTHEBY'S INTERNATIONAL REALTY  $775,000Active4 beds -- baths2,022 sq. ft.
$775,000Active4 beds -- baths2,022 sq. ft.91 Central Ave, BERWYN, PA 19312
MLS# PACT2109740Listed by: UNITED REAL ESTATE
