971 W Conestoga Rd, BERWYN, PA 19312
Local realty services provided by:Better Homes and Gardens Real Estate Community Realty
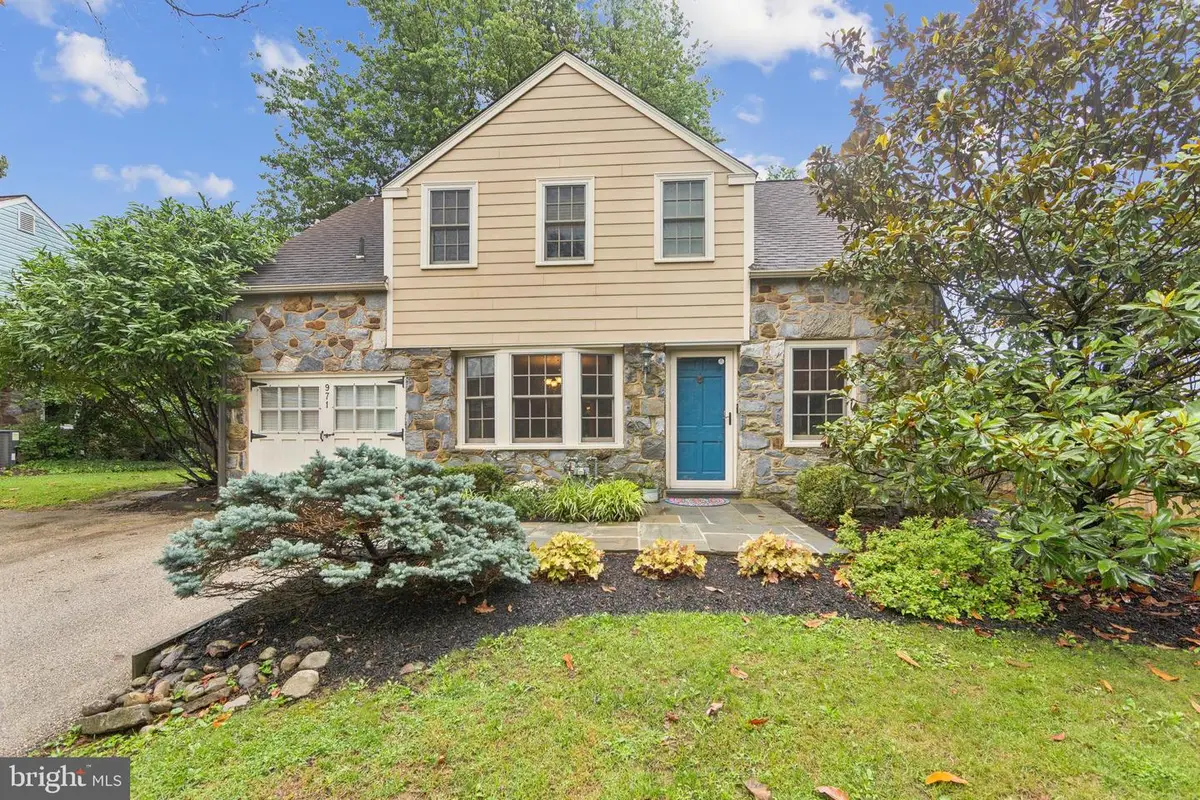
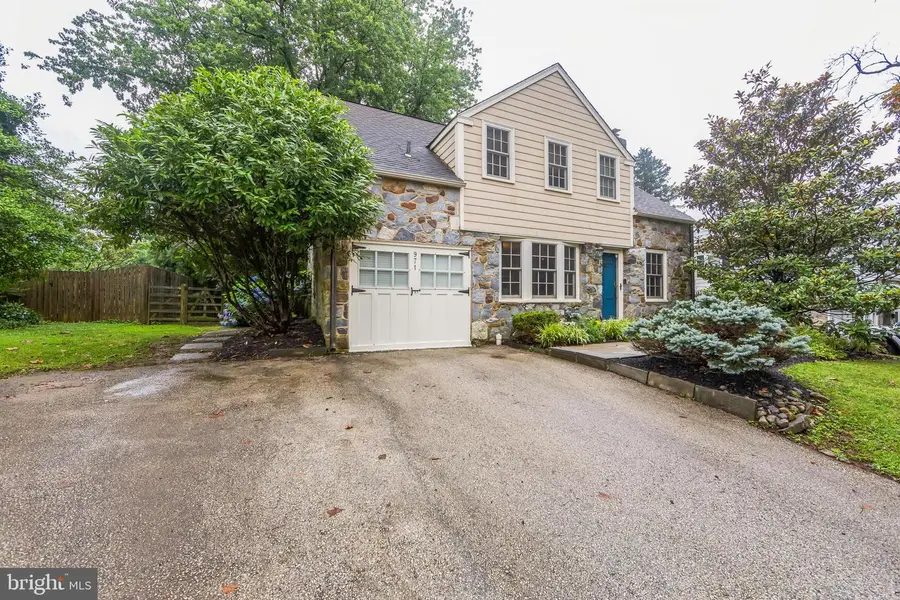
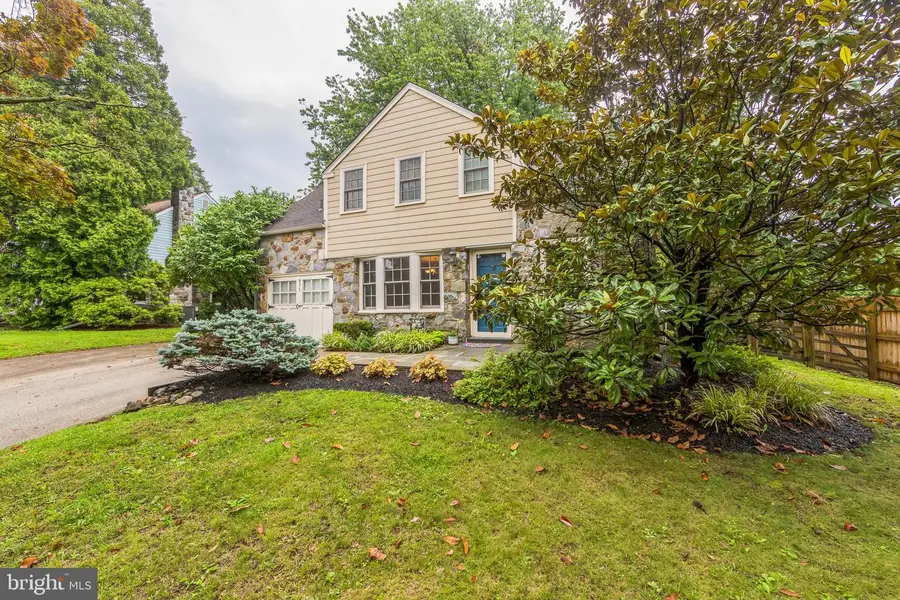
Listed by:kiersten watson
Office:coldwell banker realty
MLS#:PACT2103448
Source:BRIGHTMLS
Price summary
- Price:$575,000
- Price per sq. ft.:$307.32
About this home
Welcome to 971 West Conestoga Road — where timeless Main Line charm meets modern luxury.
This beautifully updated stone colonial sits in the heart of Berwyn, offering an ideal walk-to-everything location with sidewalks leading to the train, town, and award-winning T/E schools.
Step inside to find sun-filled spaces and exceptional attention to detail throughout. The inviting living room features deep window sills and classic hardwood floors, creating a warm and welcoming atmosphere. The formal dining room is perfect for gatherings, showcasing an elegant bay window and custom millwork.
The chef’s kitchen is a true highlight, designed for both everyday cooking and entertaining. Enjoy custom cabinetry, high-end stainless steel appliances, a Wolf gas range with pot filler, and a built-in Sub-Zero refrigerator. A cozy breakfast area and large pantry provide ample storage and functionality, while an adjacent powder room adds convenience.
Upstairs, the serene primary suite offers recessed lighting, a custom built-in reading nook, and a spacious closet. Two additional well-sized bedrooms each include generous closets, ceiling fans, and recessed lighting. The updated hall bath features a modern vanity, porcelain tub, and stylish tile flooring.
The lower level expands your living space with a partially finished area highlighted by exposed stone walls, hardwood flooring, and an egress window — perfect for a playroom, home office, or media space. Additional storage, laundry area, and mechanicals complete this level.
Step outside to your private, fenced backyard oasis. A blue stone patio with exterior lighting creates a perfect setting for outdoor dining and entertaining. The lush landscaping offers year-round greenery, and a storage shed adds extra convenience.
This meticulously maintained home blends classic colonial character with thoughtful modern updates — a true move-in-ready gem in one of Berwyn’s most desirable neighborhoods.
Don’t miss your chance to make this picture-perfect property your next home!
Contact an agent
Home facts
- Year built:1941
- Listing Id #:PACT2103448
- Added:37 day(s) ago
- Updated:August 15, 2025 at 07:30 AM
Rooms and interior
- Bedrooms:3
- Total bathrooms:2
- Full bathrooms:1
- Half bathrooms:1
- Living area:1,871 sq. ft.
Heating and cooling
- Cooling:Central A/C
- Heating:Forced Air, Natural Gas
Structure and exterior
- Roof:Pitched, Shingle
- Year built:1941
- Building area:1,871 sq. ft.
- Lot area:0.23 Acres
Schools
- Middle school:TREDYFFRIN-EASTTOWN
- Elementary school:HILLSIDE
Utilities
- Water:Public
- Sewer:Public Sewer
Finances and disclosures
- Price:$575,000
- Price per sq. ft.:$307.32
- Tax amount:$5,207 (2024)
New listings near 971 W Conestoga Rd
- New
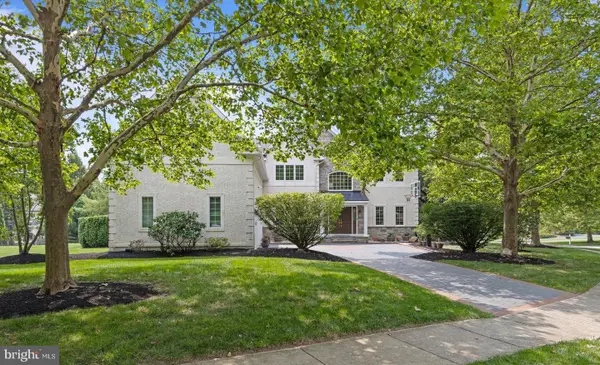 $1,499,000Active4 beds 5 baths6,081 sq. ft.
$1,499,000Active4 beds 5 baths6,081 sq. ft.508 Doral Cir, BERWYN, PA 19312
MLS# PACT2105952Listed by: BHHS FOX & ROACH WAYNE-DEVON 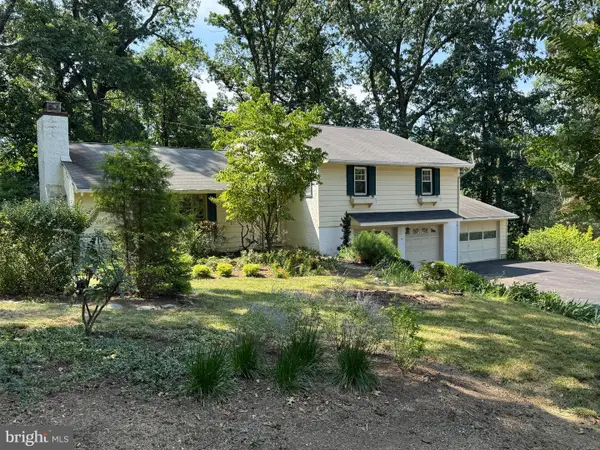 $715,000Pending3 beds 3 baths2,820 sq. ft.
$715,000Pending3 beds 3 baths2,820 sq. ft.325 Greene Rd, BERWYN, PA 19312
MLS# PACT2105254Listed by: BHHS FOX & ROACH WAYNE-DEVON- Open Fri, 2 to 4pm
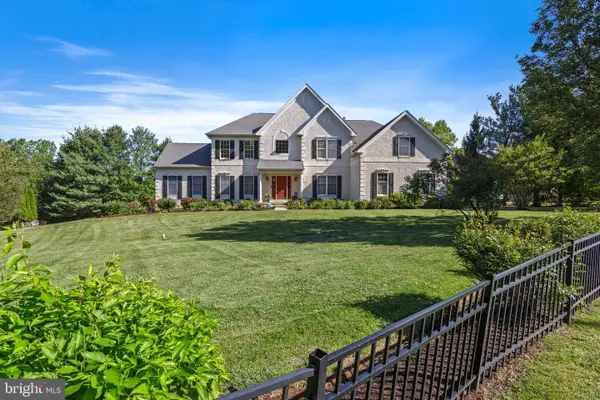 $1,450,000Active5 beds 5 baths5,909 sq. ft.
$1,450,000Active5 beds 5 baths5,909 sq. ft.2063 White Horse Rd, BERWYN, PA 19312
MLS# PACT2098316Listed by: BHHS FOX & ROACH-ROSEMONT 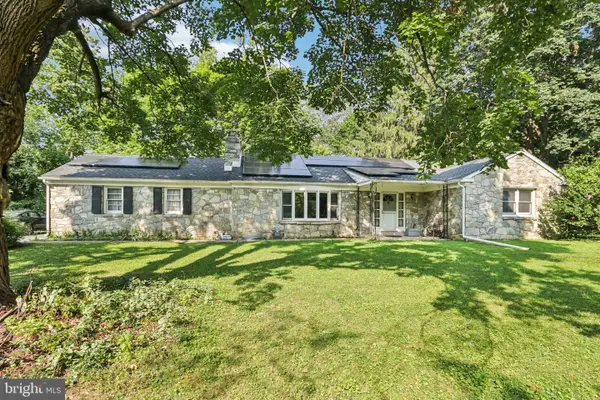 $699,000Pending3 beds 2 baths1,607 sq. ft.
$699,000Pending3 beds 2 baths1,607 sq. ft.809 Contention Ln, BERWYN, PA 19312
MLS# PACT2104894Listed by: REDFIN CORPORATION $1,295,000Pending4 beds 3 baths3,916 sq. ft.
$1,295,000Pending4 beds 3 baths3,916 sq. ft.10 Robins Ln, BERWYN, PA 19312
MLS# PACT2104058Listed by: BHHS FOX & ROACH-HAVERFORD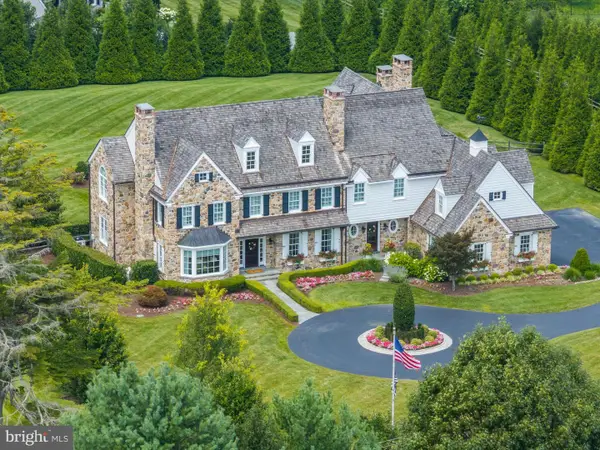 $4,500,000Pending5 beds 8 baths8,134 sq. ft.
$4,500,000Pending5 beds 8 baths8,134 sq. ft.2211 White Horse Rd, BERWYN, PA 19312
MLS# PACT2104304Listed by: COMPASS PENNSYLVANIA, LLC $524,900Active3 beds 2 baths1,209 sq. ft.
$524,900Active3 beds 2 baths1,209 sq. ft.67 Central Ave, BERWYN, PA 19312
MLS# PACT2104040Listed by: KELLER WILLIAMS ELITE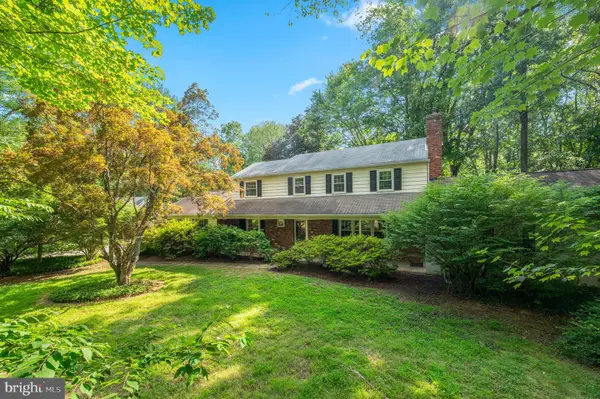 $1,050,000Active5 beds 4 baths3,094 sq. ft.
$1,050,000Active5 beds 4 baths3,094 sq. ft.1500 Sugartown Rd, PAOLI, PA 19301
MLS# PACT2104628Listed by: BHHS FOX & ROACH WAYNE-DEVON $725,000Pending3 beds 3 baths2,499 sq. ft.
$725,000Pending3 beds 3 baths2,499 sq. ft.56 Longview Cir #56, BERWYN, PA 19312
MLS# PACT2102234Listed by: BHHS FOX & ROACH WAYNE-DEVON $485,000Pending3 beds 3 baths2,093 sq. ft.
$485,000Pending3 beds 3 baths2,093 sq. ft.81 Oak Knoll Dr #81, BERWYN, PA 19312
MLS# PACT2104592Listed by: WEICHERT, REALTORS - CORNERSTONE

