3725 Oakland Road, Bethlehem Township, PA 18020
Local realty services provided by:Better Homes and Gardens Real Estate Valley Partners
3725 Oakland Road,Bethlehem Twp, PA 18020
$765,000
- 4 Beds
- 4 Baths
- 4,544 sq. ft.
- Single family
- Active
Listed by:marina gabunia
Office:howardhanna thefrederickgroup
MLS#:765953
Source:PA_LVAR
Price summary
- Price:$765,000
- Price per sq. ft.:$168.35
About this home
Welcome Home!
Discover this uniquely designed 4-bedroom, 4-bathroom residence, thoughtfully crafted and cherished by its original owner. From the moment you arrive, the home’s wrap-around porch, spacious deck, and elegant hardwood floors create an immediate sense of warmth and character.
Inside, you’ll find three wood-burning fireplaces — one in the primary bedroom, one in the dining room, and one in the walk-out basement — offering a cozy ambiance throughout. A beautiful spiral staircase leads to one of the primary suites featuring a full bathroom, while the 1-bedroom in-law apartment provides privacy with its own rear entrance yet remains connected to the main home.
Perfect for multi-generational living, this layout offers flexibility with two primary bedrooms on the main level and another private suite upstairs, ideal for extended family or guests.
Car enthusiasts will love the oversized 6-car garage, 1 atached and 2 detached. while the backyard overlooks the green fields of Northampton Community College, ensuring year-round privacy and peaceful views that will never be built on. Walk to Tennis Court!
This one-of-a-kind property blends functionality, craftsmanship, and character — making it an ideal choice for two-generation living or anyone seeking a truly distinctive home with room for everyone.
Don’t miss this rare opportunity — make it yours today!
Contact an agent
Home facts
- Year built:1978
- Listing ID #:765953
- Added:2 day(s) ago
- Updated:October 10, 2025 at 05:42 PM
Rooms and interior
- Bedrooms:4
- Total bathrooms:4
- Full bathrooms:4
- Living area:4,544 sq. ft.
Heating and cooling
- Cooling:Attic Fan, Ceiling Fans, Central Air, Zoned
- Heating:Baseboard, Forced Air, Heat Pump, Oil
Structure and exterior
- Roof:Asphalt, Fiberglass
- Year built:1978
- Building area:4,544 sq. ft.
- Lot area:1.07 Acres
Utilities
- Water:Public
- Sewer:Septic Tank
Finances and disclosures
- Price:$765,000
- Price per sq. ft.:$168.35
- Tax amount:$10,932
New listings near 3725 Oakland Road
- New
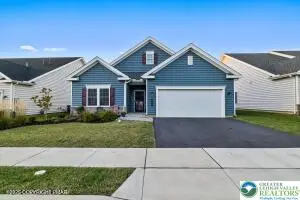 $625,000Active2 beds 2 baths2,477 sq. ft.
$625,000Active2 beds 2 baths2,477 sq. ft.3868 Victors Way, Bethlehem Twp, PA 18045
MLS# 765923Listed by: D-N-A PROPERTY MANAGEMENT CO - Open Sun, 1 to 3pmNew
 $399,000Active3 beds 2 baths1,445 sq. ft.
$399,000Active3 beds 2 baths1,445 sq. ft.4300 Laurel Court, Bethlehem Twp, PA 18020
MLS# 766076Listed by: RE/MAX REAL ESTATE - Open Sat, 11am to 1pmNew
 $525,000Active3 beds 3 baths2,984 sq. ft.
$525,000Active3 beds 3 baths2,984 sq. ft.4139 Coleman Street, Bethlehem Twp, PA 18020
MLS# 766018Listed by: COLDWELL BANKER HEARTHSIDE - New
 $219,900Active3 beds 1 baths1,124 sq. ft.
$219,900Active3 beds 1 baths1,124 sq. ft.3935 Linden St, BETHLEHEM, PA 18020
MLS# PANH2008766Listed by: RE/MAX 440 - QUAKERTOWN - New
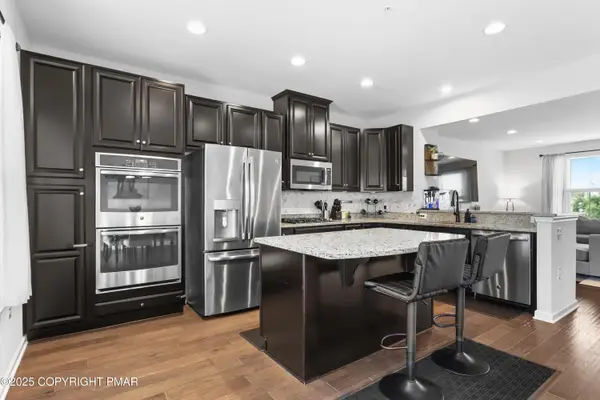 $450,000Active3 beds 3 baths2,107 sq. ft.
$450,000Active3 beds 3 baths2,107 sq. ft.2236 Raya Way, Easton, PA 18045
MLS# PM-136263Listed by: KELLER WILLIAMS REAL ESTATE - NORTHAMPTON CO - New
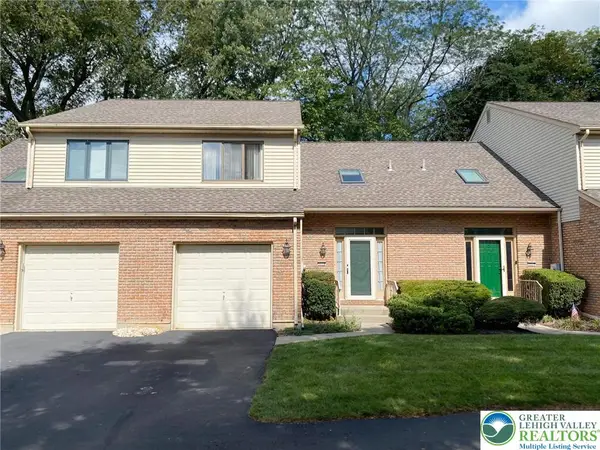 Listed by BHGRE$315,000Active2 beds 2 baths1,479 sq. ft.
Listed by BHGRE$315,000Active2 beds 2 baths1,479 sq. ft.3218 Oakland Square Drive, Bethlehem City, PA 18020
MLS# 765526Listed by: BETTERHOMES&GARDENSRE/CASSIDON - New
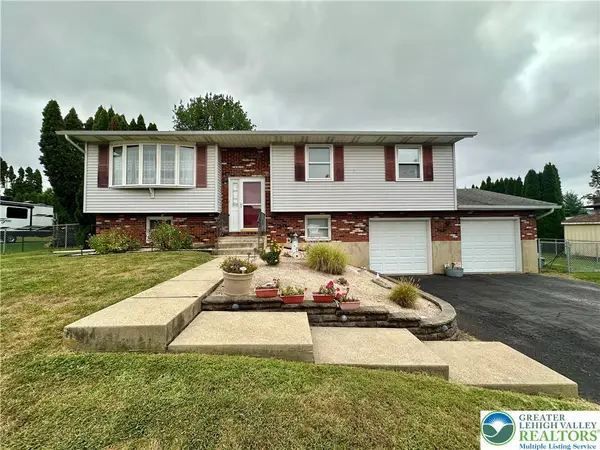 $399,999Active3 beds 2 baths1,900 sq. ft.
$399,999Active3 beds 2 baths1,900 sq. ft.3655 Pheasant Lane, Bethlehem Twp, PA 18020
MLS# 764005Listed by: POCONO MOUNTAINS REAL ESTATE - New
 Listed by BHGRE$425,000Active4 beds 2 baths2,698 sq. ft.
Listed by BHGRE$425,000Active4 beds 2 baths2,698 sq. ft.2024 Wayne Street, Bethlehem Twp, PA 18020
MLS# 765569Listed by: BETTER HOMES&GARDENS RE VALLEY - New
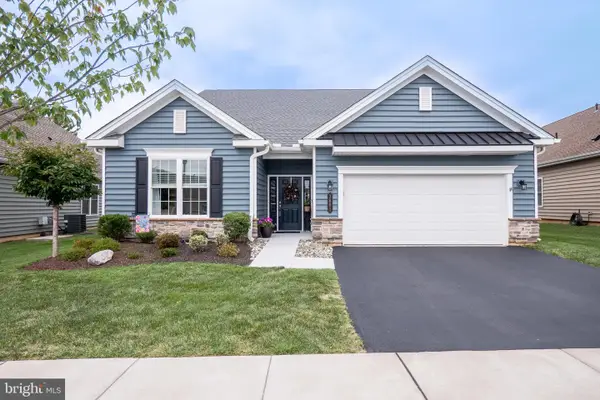 $895,000Active2 beds 2 baths3,021 sq. ft.
$895,000Active2 beds 2 baths3,021 sq. ft.3801 Loyal Ln, EASTON, PA 18045
MLS# PANH2008712Listed by: BHHS FOX & ROACH - CENTER VALLEY
