4010 Brandeis Avenue, Bethlehem Twp, PA 18020
Local realty services provided by:Better Homes and Gardens Real Estate Cassidon Realty
4010 Brandeis Avenue,Bethlehem Twp, PA 18020
$480,000
- 4 Beds
- 2 Baths
- 2,642 sq. ft.
- Single family
- Active
Listed by:nick smith
Office:coldwell banker hearthside
MLS#:764897
Source:PA_LVAR
Price summary
- Price:$480,000
- Price per sq. ft.:$181.68
About this home
Welcome to 4010 Brandeis Avenue, a spacious and well-appointed 4-bedroom, 1½-bathroom colonial in the desirable College View Estates of Bethlehem Township. First floor features include a large, bright living room and separate dining room, hardwood flooring throughout, and a kitchen with granite countertops, abundant cabinet space and center island that opens into an eat in kitchen . A conveniently updated half bath rounds out the main level. Step through sliding doors out to a stamped-concrete patio with large backyard perfect for summer entertaining. Upstairs you'll find four generous bedrooms plus a flex room, including a master bedroom with direct access to the hall full bath. Hardwood in the upstairs bedrooms and hallway adds warmth and character throughout. The lower level is partially finished, offering additional living space for entertainment, hobbies, or relaxing. There's also a lower-level laundry room, central air, and an attached garage. Excellent location! Minutes to major roadways, shopping, and schools. A fantastic opportunity for comfortable family living in a well-maintained neighborhood. Showings by appointment—don't miss this one!
Contact an agent
Home facts
- Year built:1970
- Listing ID #:764897
- Added:1 day(s) ago
- Updated:September 19, 2025 at 02:40 AM
Rooms and interior
- Bedrooms:4
- Total bathrooms:2
- Full bathrooms:1
- Half bathrooms:1
- Living area:2,642 sq. ft.
Heating and cooling
- Cooling:Ceiling Fans, Central Air
- Heating:Baseboard, Electric
Structure and exterior
- Roof:Asphalt, Fiberglass
- Year built:1970
- Building area:2,642 sq. ft.
- Lot area:0.3 Acres
Schools
- High school:Freedom High School
- Middle school:East Hills Middle School
- Elementary school:Governor Wolf Elementary School
Utilities
- Water:Public
- Sewer:Public Sewer
Finances and disclosures
- Price:$480,000
- Price per sq. ft.:$181.68
- Tax amount:$5,322
New listings near 4010 Brandeis Avenue
- New
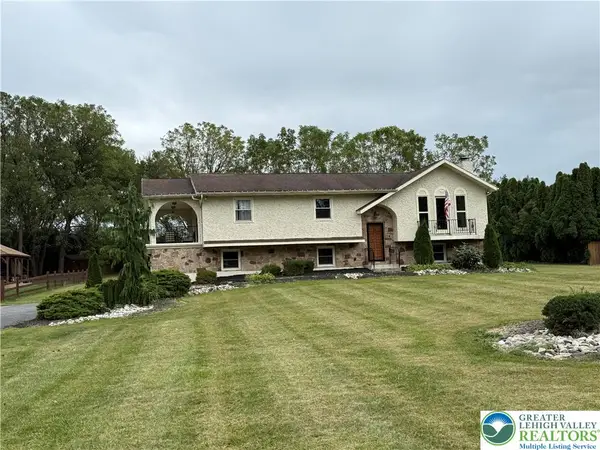 $700,000Active3 beds 4 baths2,288 sq. ft.
$700,000Active3 beds 4 baths2,288 sq. ft.3530 Church Road, Easton, PA 18045
MLS# 764907Listed by: COLDWELL BANKER HEARTHSIDE - New
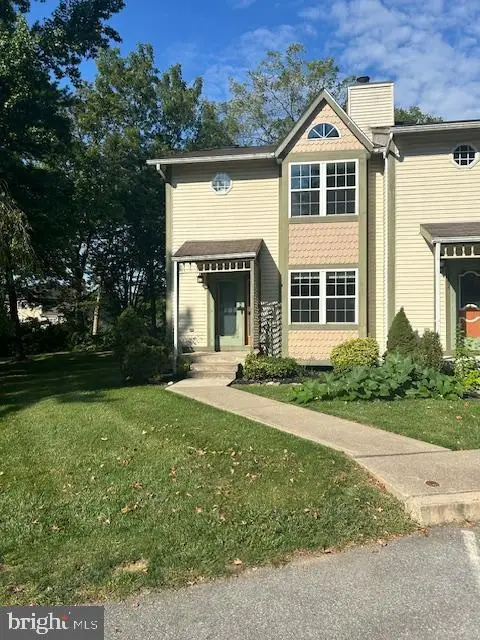 $299,999Active3 beds 3 baths1,548 sq. ft.
$299,999Active3 beds 3 baths1,548 sq. ft.101 Independence Ct, BETHLEHEM, PA 18020
MLS# PANH2008668Listed by: THE GREENE REALTY GROUP - Open Sun, 1 to 3pmNew
 $789,900Active5 beds 3 baths3,972 sq. ft.
$789,900Active5 beds 3 baths3,972 sq. ft.3615 Church Rd, EASTON, PA 18045
MLS# PANH2008666Listed by: BARBARA K MOYER REAL ESTATE LLC - Open Sat, 11am to 2pmNew
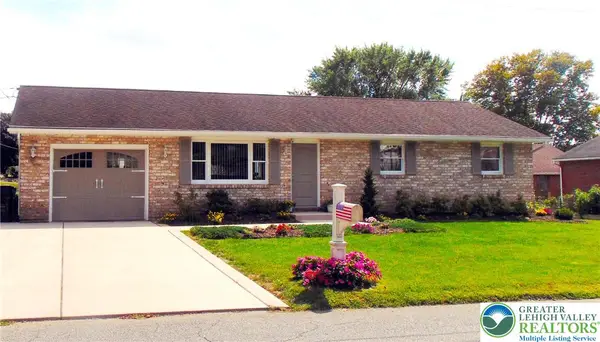 $425,000Active3 beds 2 baths2,268 sq. ft.
$425,000Active3 beds 2 baths2,268 sq. ft.3812 Washington Street, Bethlehem Twp, PA 18020
MLS# 764797Listed by: BHHS - CHOICE PROPERTIES - New
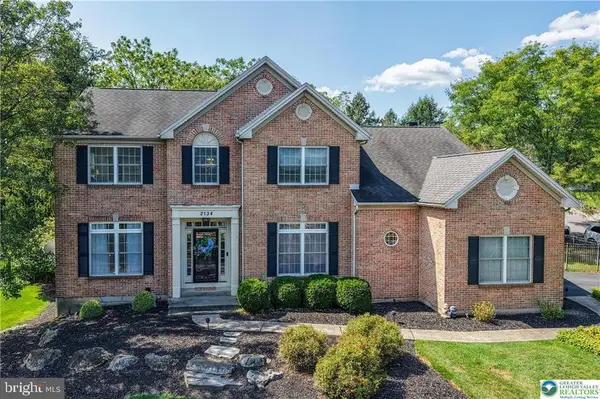 $729,000Active5 beds 3 baths3,002 sq. ft.
$729,000Active5 beds 3 baths3,002 sq. ft.2134 Overlook Cir, EASTON, PA 18045
MLS# PANH2008634Listed by: RE/MAX CENTRAL - CENTER VALLEY - New
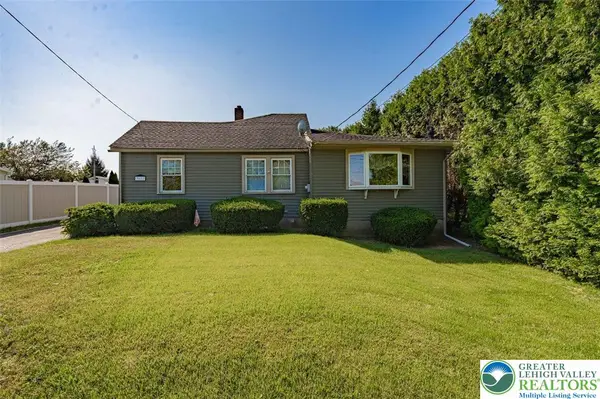 $309,900Active3 beds 1 baths1,136 sq. ft.
$309,900Active3 beds 1 baths1,136 sq. ft.3612 Orth Street, Bethlehem City, PA 18020
MLS# 764531Listed by: RE/MAX REAL ESTATE - New
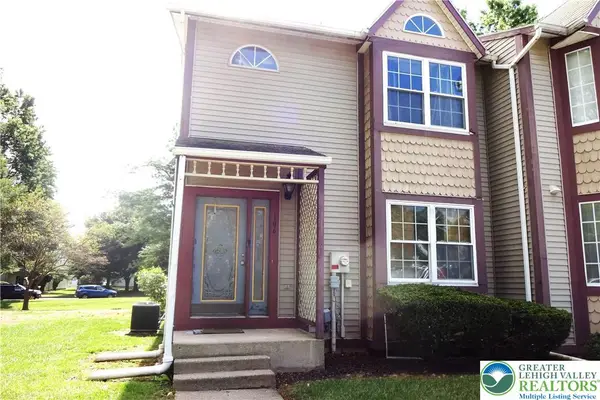 $260,000Active3 beds 3 baths1,548 sq. ft.
$260,000Active3 beds 3 baths1,548 sq. ft.106 Franklin Court, Bethlehem Twp, PA 18020
MLS# 764367Listed by: WEICHERT REALTORS - ALLENTOWN - New
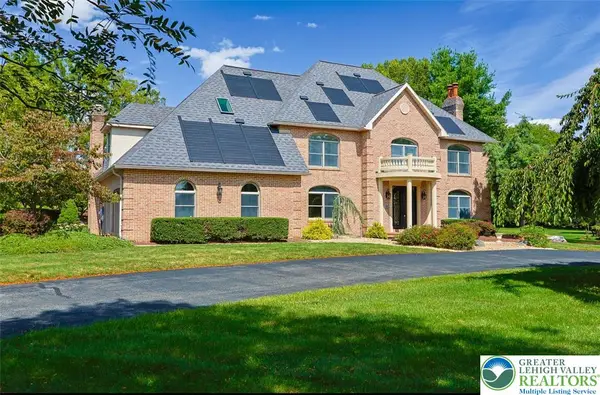 $1,484,950Active5 beds 5 baths6,331 sq. ft.
$1,484,950Active5 beds 5 baths6,331 sq. ft.3685 Manor Road, Bethlehem Twp, PA 18020
MLS# 764466Listed by: COLDWELL BANKER HEARTHSIDE - New
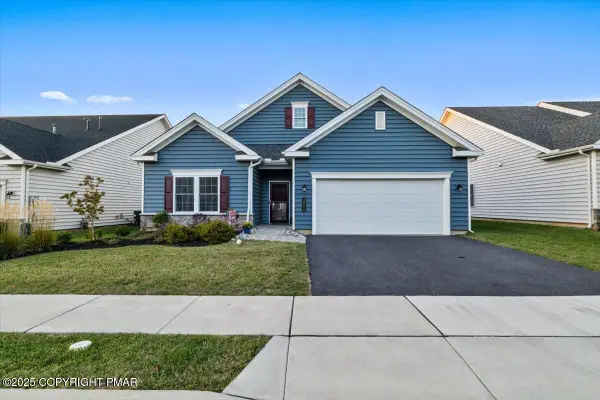 $625,000Active2 beds 3 baths2,477 sq. ft.
$625,000Active2 beds 3 baths2,477 sq. ft.3868 Victors Way, Easton, PA 18045
MLS# PM-135581Listed by: D-N-A PROPERTY MANAGEMENT CO
