5020 Long Drive, Bethlehem Township, PA 18020
Local realty services provided by:Better Homes and Gardens Real Estate Valley Partners
5020 Long Drive,Bethlehem Twp, PA 18020
$685,000
- 4 Beds
- 3 Baths
- 3,912 sq. ft.
- Single family
- Active
Listed by:david feinberg
Office:re/max central - center valley
MLS#:766525
Source:PA_LVAR
Price summary
- Price:$685,000
- Price per sq. ft.:$175.1
About this home
EXCEPTIONAL DREAM HOME now AVAILABLE as a *NEW LISTING* in The POPULAR & CONVENIENT BETHLEHEM TWP LOCATION* AFFORDABLE TAXES & ALL NATURAL GAS UTILITIES makes this the one! Featuring over 2900+SQ/FT of finished living space on the 1st & 2nd floors, then more FINISHED BASEMENT space all MOVE-IN READY, super clean & METICULOUSLY cared for. This COLONIAL HOME offers 4BR's & 2.5 baths with a LARGE 2 CAR GARAGE w/PAINTED EPOXY floor. Buyers will love to ENTERTAIN FRIENDS, FAMILY & PETS out back w/the 20X18 WOOD-DECK, massive INGROUND POOL, exterior FIRE-PIT, 20X20 hardscaped PAVER PATIO all secured within the FULLY FENCED YARD! Inside the home you are greeted by BUTTERSCOTCH HARDWOOD FLOORS, a MODERN CHEF'S KITCHEN well thought out DESIGN boasting solid wood MAPLE SOCIETY HILL cabinets, TAJ-MAHAL QUARTZITE counters, decorative subway TILE BACKSPLASH, amazing TOP-OF the LINE APPLIANCES, topped off with a FAN-FAVORITE PORCELAIN FARMHOUSE SINK, all leading to the SLIDING GLASS DOOR to DECK/YARD space. The LAUNDRY ROOM is on the 1ST FLOOR & also offering a large FORMAL DINING ROOM, beautiful FAMILY ROOM with a FULL BRICK FIREPLACE currently housing a NATURAL GAS FIREPLACE w/the ability to use real WOOD if Buyer wants to convert it. The PRIMARY BR has DUAL WALK-IN CLOSETS leading to a EN-SUITE stunning bathroom with SOAKING TUB for superior well-deserved relaxation time. The owners have taken great pride in this property so please schedule a tour today because we do expect a fast sale!
Contact an agent
Home facts
- Year built:1992
- Listing ID #:766525
- Added:1 day(s) ago
- Updated:October 16, 2025 at 07:40 PM
Rooms and interior
- Bedrooms:4
- Total bathrooms:3
- Full bathrooms:2
- Half bathrooms:1
- Living area:3,912 sq. ft.
Heating and cooling
- Cooling:Ceiling Fans, Central Air
- Heating:Forced Air, Gas
Structure and exterior
- Roof:Asphalt, Fiberglass
- Year built:1992
- Building area:3,912 sq. ft.
- Lot area:0.55 Acres
Schools
- High school:Freedom
- Middle school:East Hills
- Elementary school:Farmersville
Utilities
- Water:Public
- Sewer:Public Sewer
Finances and disclosures
- Price:$685,000
- Price per sq. ft.:$175.1
- Tax amount:$8,611
New listings near 5020 Long Drive
- New
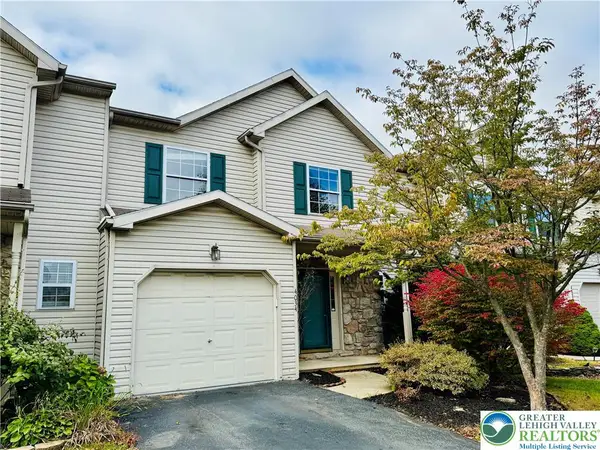 $349,900Active3 beds 3 baths2,532 sq. ft.
$349,900Active3 beds 3 baths2,532 sq. ft.4034 Reeve Drive, Bethlehem Twp, PA 18020
MLS# 766524Listed by: KELLER WILLIAMS NORTHAMPTON - New
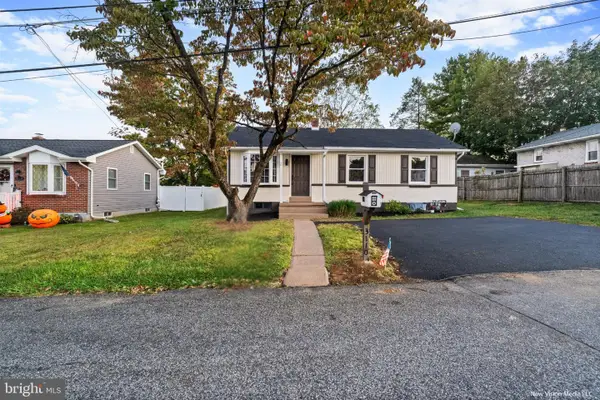 $315,000Active3 beds 1 baths1,800 sq. ft.
$315,000Active3 beds 1 baths1,800 sq. ft.3110 Jefferson St, BETHLEHEM, PA 18020
MLS# PANH2008856Listed by: IGNITE REALTY GROUP - New
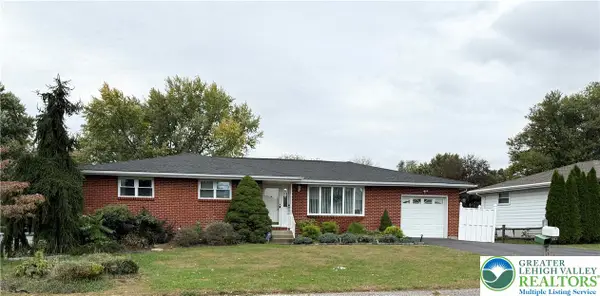 $399,900Active3 beds 2 baths1,576 sq. ft.
$399,900Active3 beds 2 baths1,576 sq. ft.3973 Kenrick Drive, Bethlehem Twp, PA 18020
MLS# 765945Listed by: RE/MAX REAL ESTATE - New
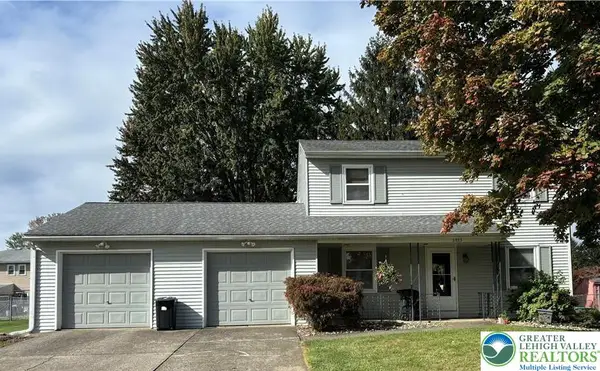 $469,900Active5 beds 3 baths1,906 sq. ft.
$469,900Active5 beds 3 baths1,906 sq. ft.2525 10th, Bethlehem Twp, PA 18020
MLS# 766294Listed by: RE/MAX REAL ESTATE - New
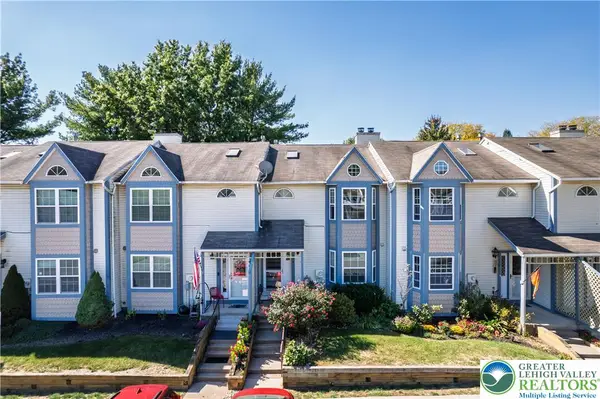 $315,000Active3 beds 3 baths1,948 sq. ft.
$315,000Active3 beds 3 baths1,948 sq. ft.114 Franklin Court, Bethlehem Twp, PA 18020
MLS# 765860Listed by: IRONVALLEY RE OF LEHIGH VALLEY - New
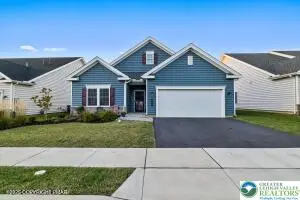 $625,000Active2 beds 2 baths2,477 sq. ft.
$625,000Active2 beds 2 baths2,477 sq. ft.3868 Victors Way, Bethlehem Twp, PA 18045
MLS# 765923Listed by: D-N-A PROPERTY MANAGEMENT CO - New
 $525,000Active3 beds 3 baths2,984 sq. ft.
$525,000Active3 beds 3 baths2,984 sq. ft.4139 Coleman Street, Bethlehem Twp, PA 18020
MLS# 766018Listed by: COLDWELL BANKER HEARTHSIDE - New
 $765,000Active4 beds 4 baths4,544 sq. ft.
$765,000Active4 beds 4 baths4,544 sq. ft.3725 Oakland Road, Bethlehem Twp, PA 18020
MLS# 765953Listed by: HOWARDHANNA THEFREDERICKGROUP - New
 $219,900Active3 beds 1 baths1,124 sq. ft.
$219,900Active3 beds 1 baths1,124 sq. ft.3935 Linden St, BETHLEHEM, PA 18020
MLS# PANH2008766Listed by: RE/MAX 440 - QUAKERTOWN
